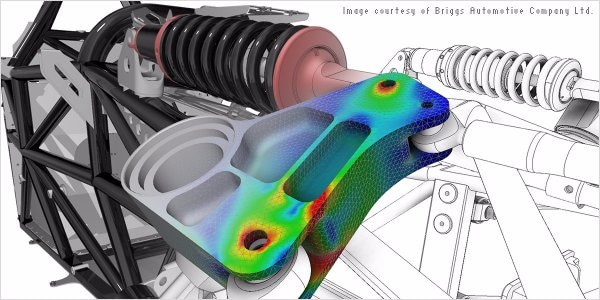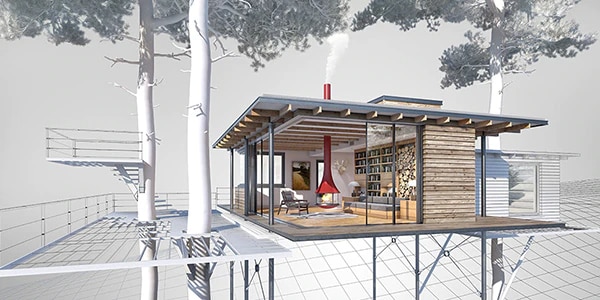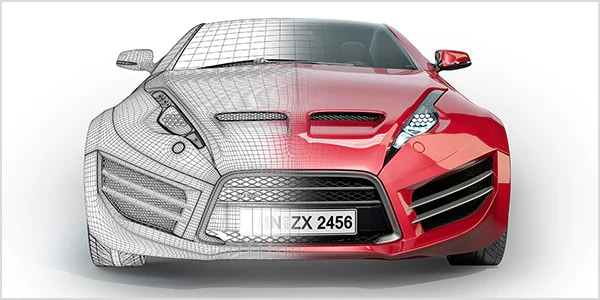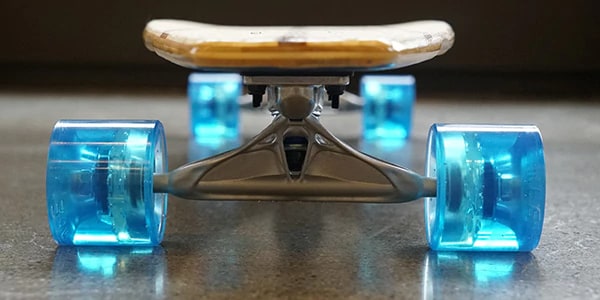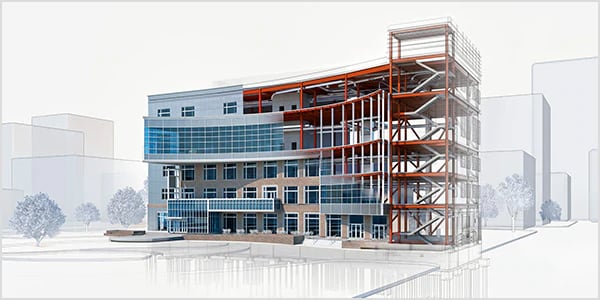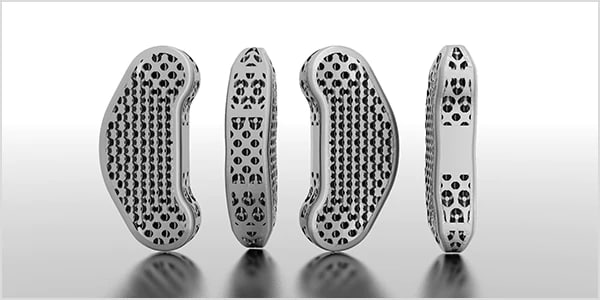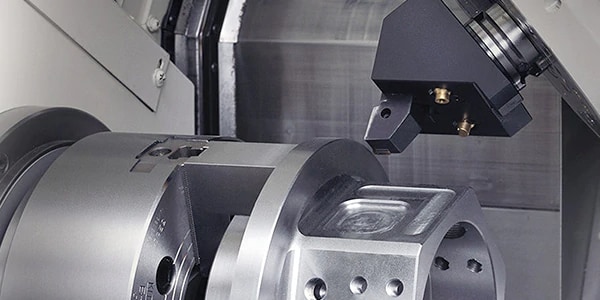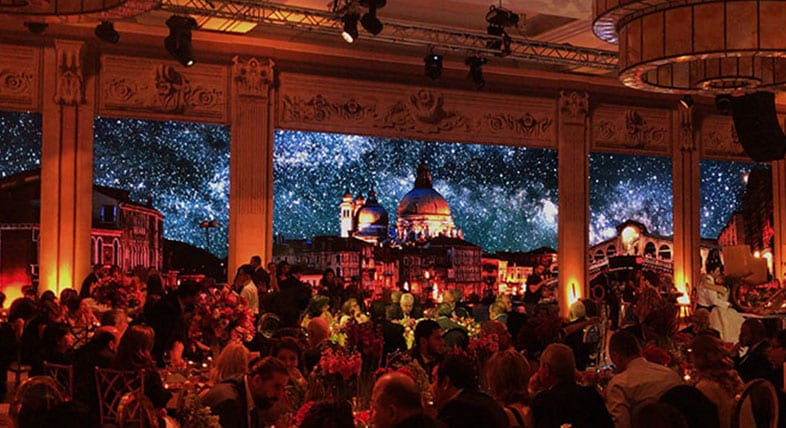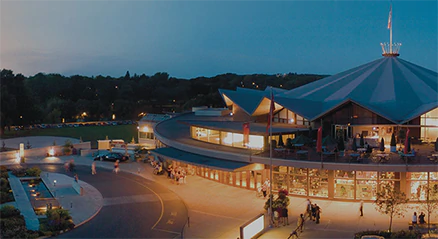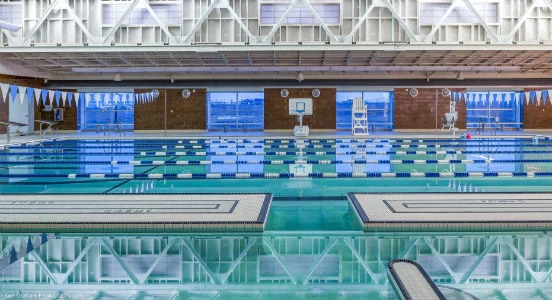3D DESIGN SOFTWARE
Autodesk has a broad portfolio of 3D design software programs to help people imagine, design, and create anything.
Autodesk has a broad portfolio of 3D design software programs to help people imagine, design, and create anything.
3D design is the process of using software to create a mathematical representation of a 3-dimensional object or shape. The created object is called a 3D model and these 3-dimensional models are used for computer-generated (CG) design. 3D design is used in a variety of industries to help artists shape, communicate, document, analyze, and share their ideas.
These are just a few of the types of 3D design methods used across the manufacturing, architecture, building, construction, media, and entertainment industries.
Used by architects, engineers, and other professionals, 3D CAD provides an extra dimension to precisely visualize and share designs.
3D modeling—using software to creating 3D models—is used broadly across many industries to visualize, simulate, and render graphic designs (US site).
Visual effects (VFX) artists create compelling effects, believable 3D characters, and stunning environments for film, TV, and games.
Virtual reality (VR) replaces the real world with a simulated one in 3D, transforming a 2D design into an interactive, immersive digital model.
Manufacturers and product designers use 3D graphic design programs to design products, automobiles, factories, buildings, and industrial equipment.
BIM (Building Information Modeling) is a 3D model-based process that helps professionals more efficiently plan, design, construct, and manage buildings and infrastructure.
Generative design uses computer algorithms to make thousands of optimized designs, along with the data to prove which designs perform best.
CAD/CAM uses computer software to both design a product and program manufacturing processes, specifically, CNC milling and machining (US site).
ANDREI VISUALS
Andrei Snobar uses AutoCAD for 3D modeling and mapping to create interactive art installations and animated videos that he projects onto buildings.
STRATFORD FESTIVAL
Canadian theater festival uses AutoCAD and other technologies such as 3D printing to deliver incredible set designs.
ARCHITECTS ALASKA
Architecture firm designs pool and fitness center to be built on top of frozen soil in a remote location.
Learn from Autodesk University experts, hone your skills, and see what’s possible with Autodesk software. Take your 3D design sketch and make it a reality.
We give students, educators, and educational institutions free access to our 3D graphic design programs, creativity apps, and learning resources.
Get the most out of your AutoCAD trial with these tutorials, tips, and free resources.
See how the Autodesk AEC Collection makes project designing, planning, and building easier.
Autodesk's official CG community. View free tutorials on modeling and animation and get the latest industry news.
Get shortcut keys and commands lists for popular Autodesk products.
