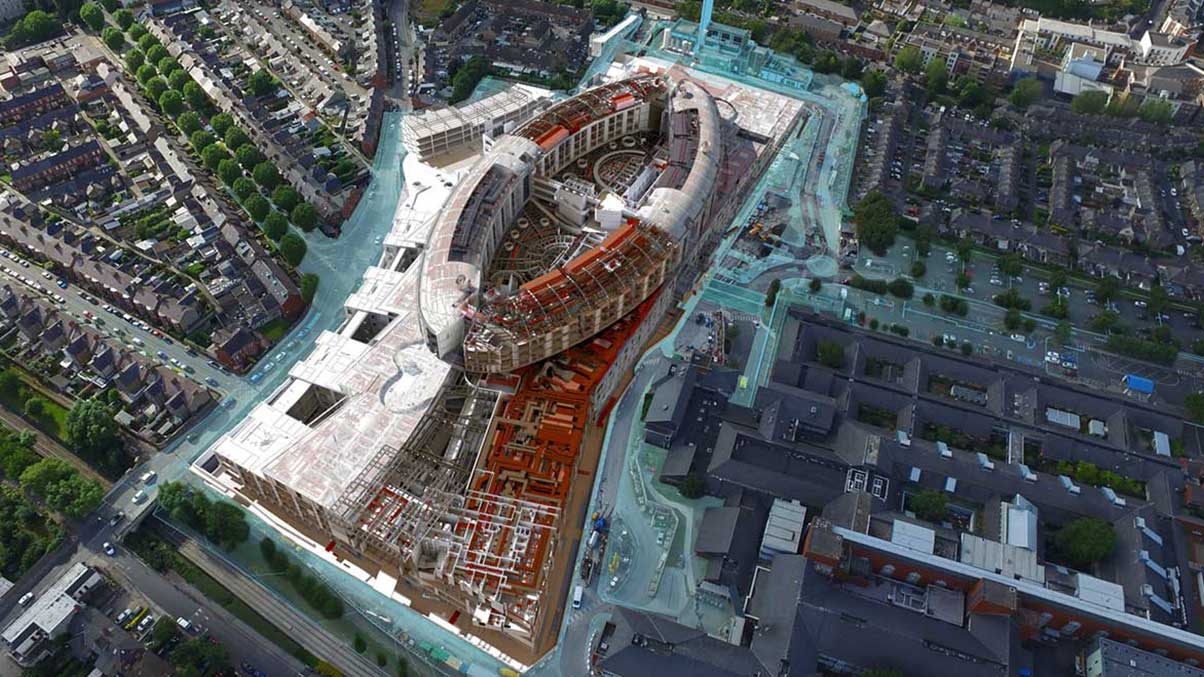COMPUTER AIDED DESIGN SOFTWARE
CAD Design
Autodesk makes CAD design software for land surveyors, civil engineers, project managers, and construction professionals.
COMPUTER AIDED DESIGN SOFTWARE
Autodesk makes CAD design software for land surveyors, civil engineers, project managers, and construction professionals.
CAD (computer aided design) design is used in almost every industry, in projects as wide-ranging as landscape design, bridge construction (US site), office building design, and movie animation (US site). With 2D or 3D CAD programs, you can perform a variety of tasks: you can create a 3D model of a design, apply material and light effects, and document the design with dimensions and other annotations. With features like point clouds (*), you can add real-life context to your drawings to create a digital twin or recreate physical objects in your designs
*All links point to the US site.
Image courtesy of Insomniac Games
CAD design is used by architects, construction managers, and engineers, and has replaced manual drafting. It helps users create designs in either 2D or 3D to visualize construction, and enables the development, modification, and optimization of the design process. This helps designers make more accurate representations and modify them more easily to improve design quality.
Building design is used from concept through completion by professionals working in architecture (US site), construction, MEP engineering, and structural engineering, and by building owners, operators, and managers.
Infrastructure engineers and planners use CAD design tools to create intelligent 3D models and engineering drawings for land development, transportation, utilities, water, and wastewater projects.
Throughout the development cycle, from concept to manufacturing, CAD design software is used to create consumer products, industrial machinery, and building products and equipment.
Stratford Festival
By using AutoCAD and experimenting with other technologies such as 3D printing, Andrew Mestern of Stratford Festival delivers incredible set designs.
Technica International
Automated product systems designer Technica International makes big gains in efficiency with Autodesk Product Design & Manufacturing Collection.
Winch Design
Discover how award-winning Winch Design relies on AutoCAD for its yacht designs, including the recent superyacht Areti.
Learn more about CAD design with these blogs, guides, tips, and tutorials.
Learn from our experts, hone your skills, and see what’s possible with Autodesk software.
Make the most out of your AutoCAD subscription using these tips, tutorials, and free resources.
Begin learning Revit so you can take ideas from concept to construction using a model-based approach.
Whether you’re new to Inventor or a seasoned 3D CAD user, check out these tutorials to see how you can put Inventor to work for you.
Experience the power of cloud-based 3D CAD. Master 3D modeling and 3D printing with beginning and advanced tutorials.
Get shortcut keys and commands lists for popular Autodesk products.
Computer-aided design (CAD) is the use of computer technology by architects, engineers, and others for design and drawing. Before CAD, design and drafting were done using pencil and paper. Benefits of using CAD design software include more precise drawing, ease for the designer to share plans with clients and third parties (such as general contractors and engineers), and secure archiving of past projects.
AutoCAD is the industry-standard software used by most civil engineers and construction firms. Other commonly used software packages from Autodesk include Revit, Civil 3D and Fusion 360 (US site).
AutoCAD can be used for drafting and design projects that involve creation, editing, viewing or printing various types of geometric 2D and 3D entities. This includes projects like floor plans, construction layouts, building details, manufacturing drawings and layouts. Learn more.
AutoCAD is a desktop software application for 2D and 3D design and drafting used for creating blueprints and other engineering plans. AutoCAD is used in architectural drafting, civil drafting, mechanical drafting, electrical drafting, electronics, aeronautical drafting, and more.
AutoCAD Mobile (US site) is a mobile drawing and drafting application that allows users to view, edit and share AutoCAD drawings via mobile devices. It can be used by general contractors and project managers with little to no experience with CAD across a wide range of industries, including architecture, engineering and construction, mechanical, electrical, plumbing, and more.
AutoCAD’s native .DWG format and .DXF file format are used in CAD design, but there are differences between the two vector image file types. The principal difference is that DWG (which stands for DraWinG) files previously only worked with Autodesk’s AutoCAD, while .DXF (meaning drawing exchange/interchange format) was developed to allow other CAD programs to open and use information from the drawing file. There are now several free programs that can open DWG files.
Some CAD programs can’t import .DWG files, but they can import .DXF. If you’re a CAD user who doesn’t use AutoCAD, the ability to open and use the .DXF file in other CAD programs is an advantage over the DWG.
Possible limitations of DXF in comparison to DWG are:
There are many benefits to using DWG files, including:
While some programs may take time to learn, once mastered , CAD software can greatly enhance productivity and time to completion.
Advantages of CAD:








