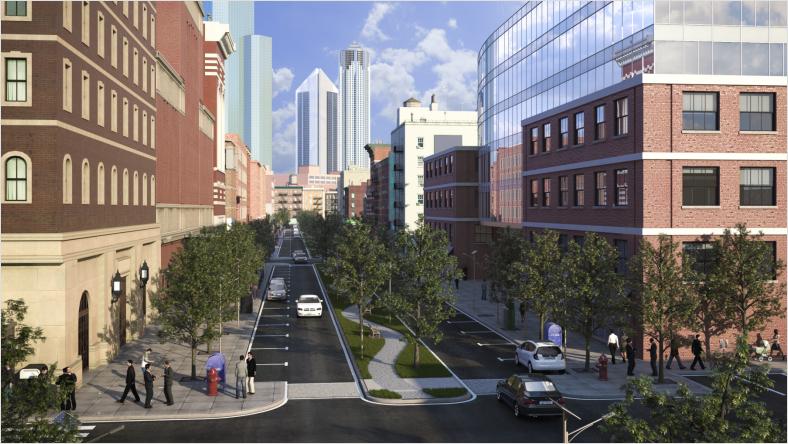& Construction

Integrated BIM tools, including Revit, AutoCAD, and Civil 3D
& Manufacturing

Professional CAD/CAM tools built on Inventor and AutoCAD
Autodesk Revit is building information modeling (BIM) software for educators and students passionate about architecture, engineering, and construction. Revit provides the tools to easily learn and teach the fundamentals of design principles. Some of the key Autodesk Revit benefits for educators:
Explore architectural, structural and MEP design curriculum.
Easy to learn building information modeling software.
Learn tools to sketch, schedule, annotate and visualize while developing AEC design skillsets.
Autodesk supports a common data environment with Revit Cloud Worksharing and BIM Collaborate Pro.
Approach multiple disciplines across architectural, structural and MEP workflows, unifying datasets and file types.
Autodesk Insight integrates with Autodesk Revit to make the shift to low-carbon design with the next generation of sustainability tools.
Place walls, doors, and windows in an open, graphical, and parameter-rich system for design and form-making.
Revit imports, exports and links with commonly used BIM and CAD file formats, including IFC, 3DM, SKP, OBJ and STEP.
Extend Revit functionality with Dynamo, API access, developer solutions and BIM content on the Autodesk App Store.
Communicate design intent effectively with tools for tagging, dimensioning, and illustrating in 2D and 3D.
Design and document projects across industries with Revit’s multidisciplinary tools, reducing rework time and promoting collaboration.
Save, sync, review and update work to centrally shared model in the Revit project collaboration environment.
Option one
Sign up by choosing the product and plan you need, and providing a school-issued email address for verification.
Option two
Check your school-provided email inbox for an invitation from Autodesk. Or try signing in with your school-provided email address.
Free access for students and educators at qualified educational institutions.
Free access for educators at qualified educational institutions.
Free access for school IT administrators at qualified educational institutions.
— G. Viswanathan, Founder and Chairman, VIT
Revit Fundamentals is a free 18-hour instructor-led training designed to help educators use, teach, and implement Revit and BIM in their classrooms.
Discover the core skills to develop your knowledge in BIM workflows across industries. Crafted collaboratively with respected academia, industry, and Autodesk experts, this content prepares students for today’s job market and future opportunities.
BIM course
Revit, Construction Cloud, Forma
BIM course
Revit, Construction Cloud, Navisworks
BIM course
Revit, Construction Cloud, Forma
BIM course
Revit, Construction Cloud, Navisworks
BIM course
Civil 3D
Free Autodesk software and/or cloud-based services are subject to acceptance of and compliance with the terms and conditions of the terms of use and/or other terms that accompany such software or cloud-based services. Software and cloud-based services subject to an Educational license or subscription may be used by eligible users solely for Educational Purposes and shall not be used for commercial, professional or any other for-profit purposes.






