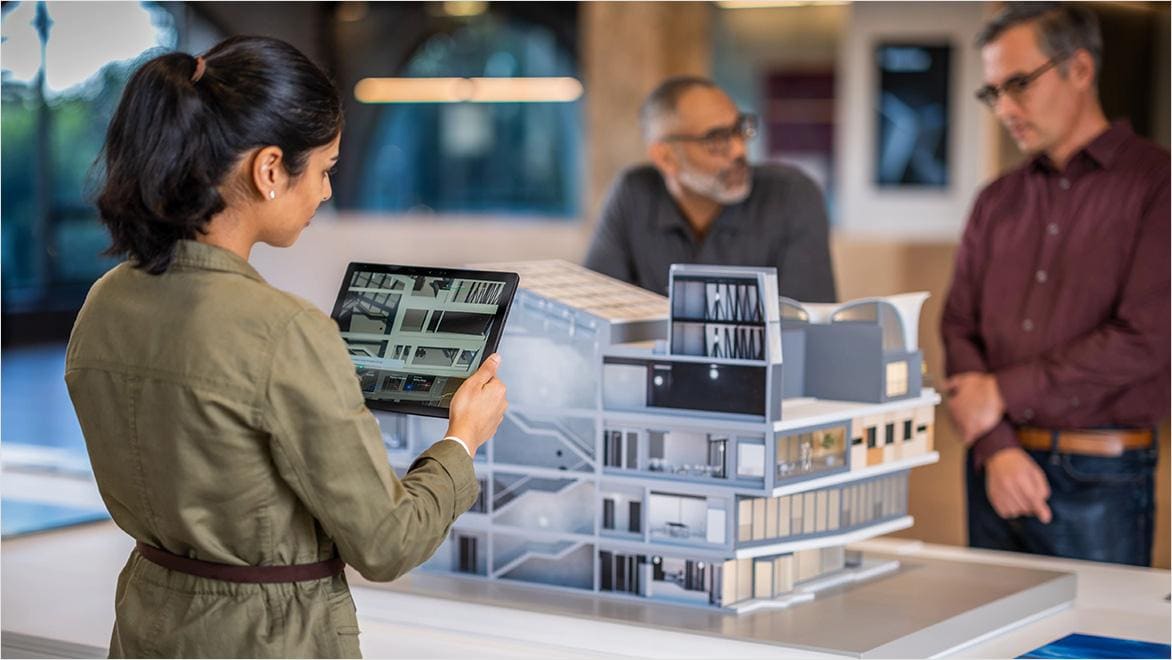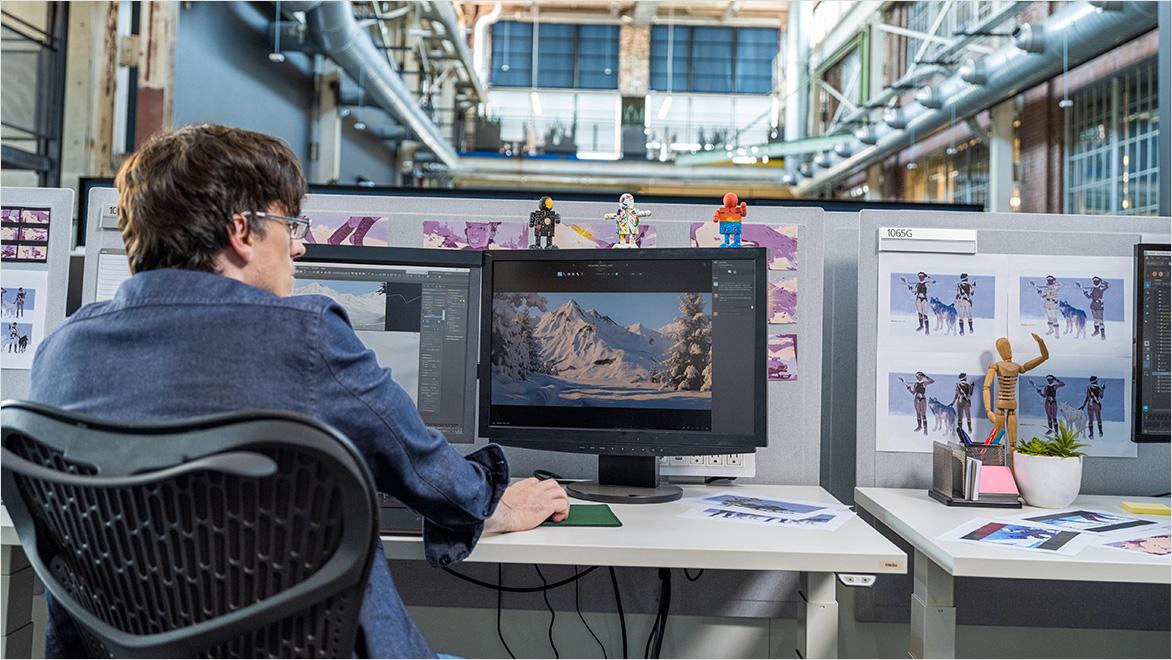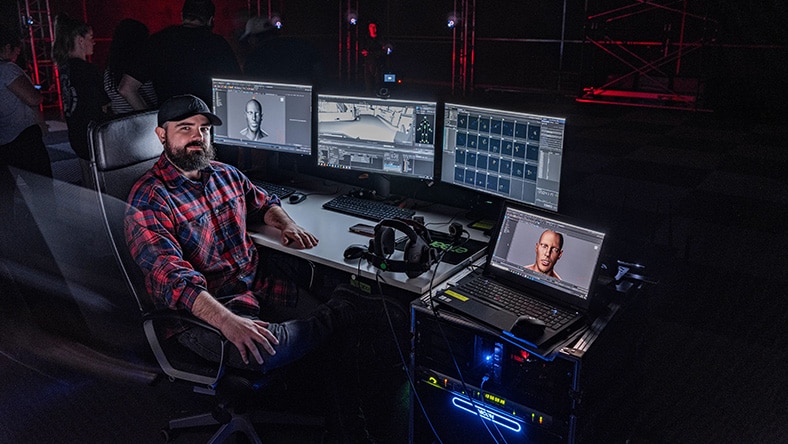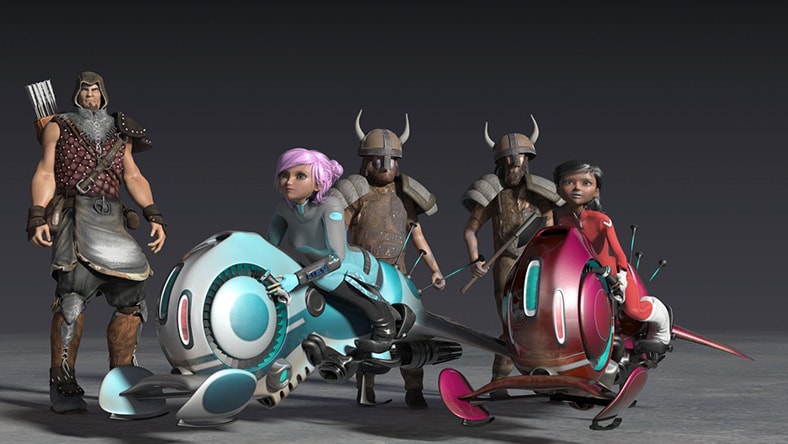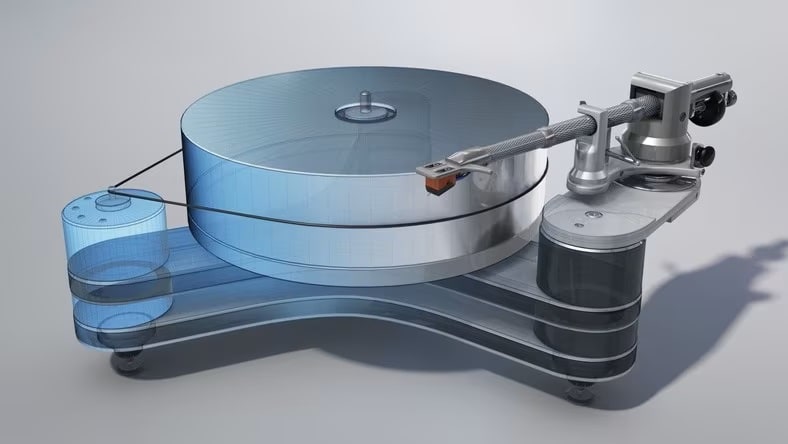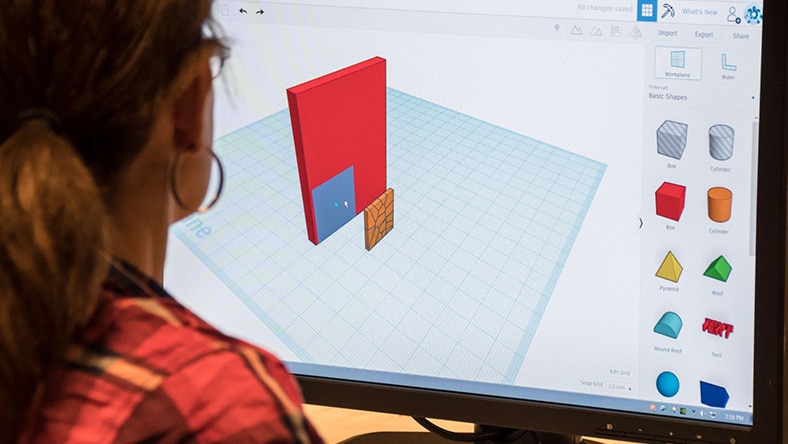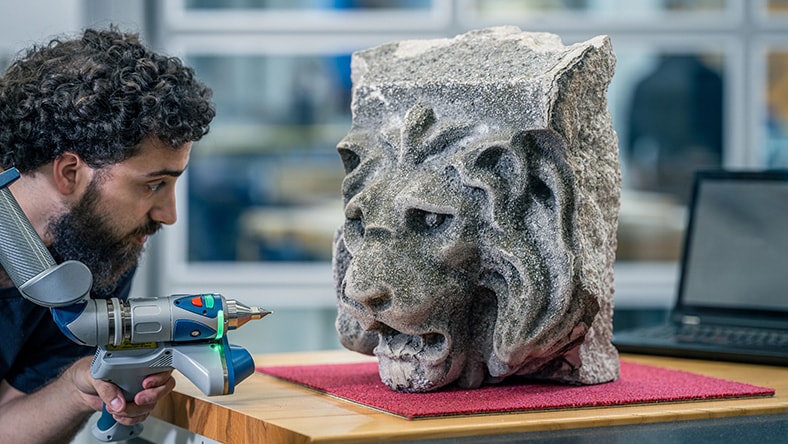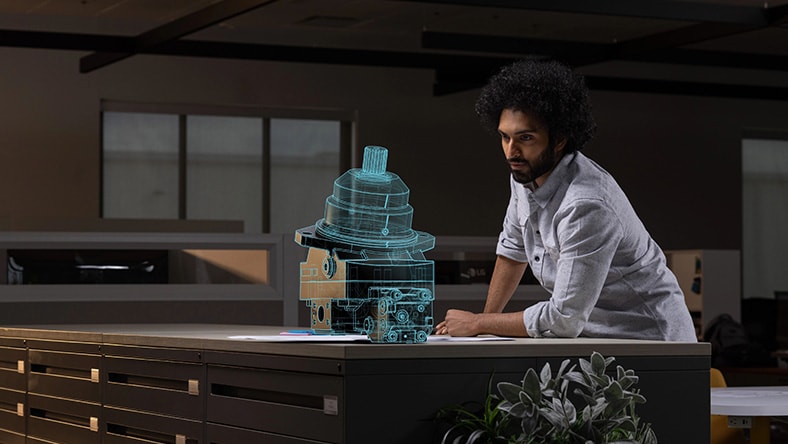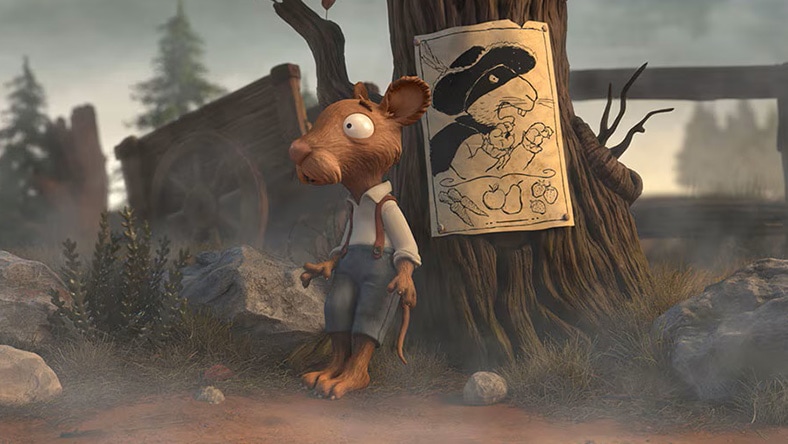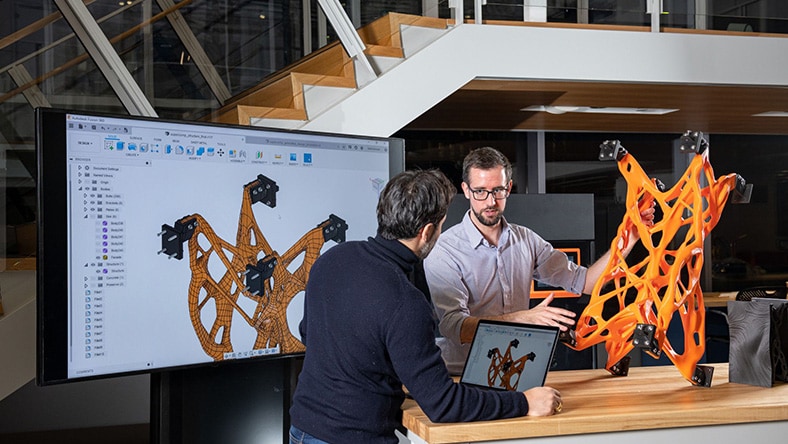& Construction

Integrated BIM tools, including Revit, AutoCAD, and Civil 3D
& Manufacturing

Professional CAD/CAM tools built on Inventor and AutoCAD
3D modelling is the process of creating a three-dimensional representation of an object, shape, or space. Think of it like building a digital sculpture on your computer. Unlike two-dimensional drawings, 3D modelling allows designers to see all angles, experiment with textures and lighting, and simulate real-world conditions like gravity and wind. It’s much more dynamic and versatile than pen-and-paper designs.
3D models have become essential in industries like TV and film (e.g., Bollywood), video games, architecture, product development, healthcare, and construction. These industries rely on 3D modelling to visualise, simulate, and render designs to solve real-world problems.
3D modelling works by creating points in digital space called vertices, which are then connected to form a mesh. This mesh acts like a digital skeleton, which you can modify and shape into just about anything, from complex architectural structures to product prototypes. Once the base shape is established, the model can be refined by adding textures (images that add colour and material to your models) and lighting effects.
Modern 3D modelling software takes this process a step further by integrating physics engines, allowing designers to simulate how objects will react under certain conditions—like how a bridge might behave under stress, how fabric would be affected by a stiff breeze, or how sunlight will move through the windows of a skyscraper throughout the day.
With the right 3D modelling software, it’s all about experimentation and iteration. Start with basic shapes and build your way to more complex models. If you’re working on a building design, begin with the foundation, then gradually add layers—like walls, windows, and roof structures. Try different materials to see how they affect the final result.
Good 3D modelling software allows for iteration, prototyping, and communication with your clients. It is used in many industries, including:
Animation studios use 3D modelling software to design characters, assets, and environments that bring filmmaking ideas to life.
Designers use 3D modelling software to create characters, props, and fictional worlds that can transport players into an immersive gaming experience.
Engineers and designers use 3D software to visualise, design, and prototype products, ensuring that concepts can be tested before moving onto manufacturing.
Architects use 3D modelling to visualise and present their designs in a visually compelling way that’s easy to understand.
Powerful product design and engineering tools for 3D mechanical design, simulation, visualization, and documentation.
3D virtual prototyping software for automotive design—available as VRED Design, VRED Professional, and VRED Presenter
2D and 3D CAD tools, with enhanced insights, AI-automations, and collaboration features. Subscription includes AutoCAD on desktop, web, mobile, and seven specialized toolsets.
Plan, design, construct, and manage buildings with powerful tools for Building Information Modeling.
Not everyone is an expert right out of the gate, and that’s okay. Autodesk offers beginner-friendly software, tutorials, and solutions for anyone just starting in the world of 3D modelling. Some of these are:
Web-based and easy-to-use software for creating 3D designs with simple drag-and-drop functionality.
Quick introduction for learning everything you need to know to start modelling in Fusion within an hour.
A library of educational resources from the Autodesk Design Academy, where beginners can learn the ins and outs of various design tools.
See how artists create lifelike characters using Maya.
Image courtesy of Olga Dannik
Learn how to set up product visualisation in 3ds Max.
Image courtesy of Gearbox Software
Explore creating 3D geometry with AutoCAD's solid, surface, and mesh tools.
Courtesy of Andrei Visuals
Find inspiration with these digital art and CG (computer graphics) galleries.
Get inspired by 3D models from talented artists around the world.
Image courtesy of Triggerfish Animation Studio
Check out the incredible products designed with Fusion.
Explore one of the largest online communities for architectural visualisation.
Image courtesy of Binyan Studios
Get started in 3D modelling with this curated list of tutorials, guides, tips, and communities.
Free tutorials, community tips, and industry insights from Autodesk's official CG community.
Master AutoCAD’s 3D capabilities with expert tips on wireframing, surface and solid modelling techniques and more.
Find 3D assets, models, and ready-to-use textures for Maya on Creative Market.
Find 3D assets, models, and ready-to-use textures for 3ds Max on Creative Market.
Learn more about how the AEC Collection makes project designing and management easier.
Check out Polycount, a community for game artists.
It depends on your industry. For architecture, use AutoCAD or Revit. For product design, Fusion and Inventor are top choices. For media and entertainment, Maya or 3ds Max are best.
Autodesk offers Fusion software free to qualifying startups, hobbyists, and makers through a simple three-step verification process.
Most Autodesk tools are intuitive and beginner-friendly. Tinkercad is easy for starters, while Fusion and AutoCAD require moderate learning but have plenty of tutorials.
Yes, Autodesk’s cloud-based tools allow you to access projects on multiple devices, anywhere with an internet connection.
Yes, Autodesk tools like Revit and Fusion have built-in collaboration features, allowing teams to work together in real time.
Yes, you can export designs from Fusion, AutoCAD, and Inventor directly for 3D printing.
