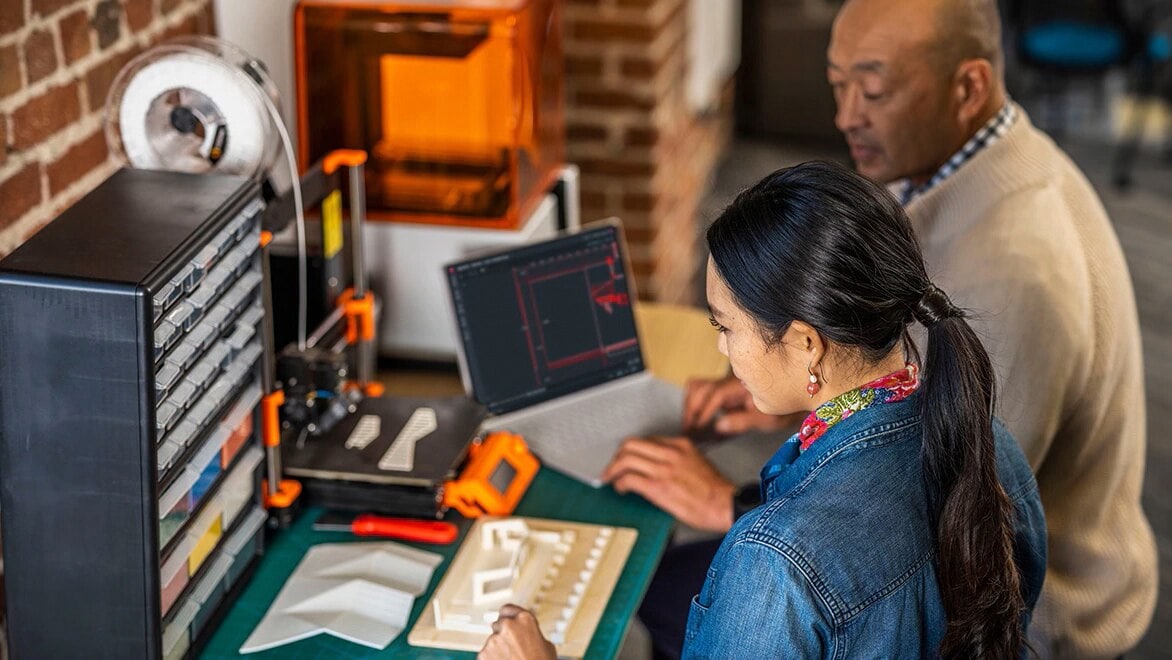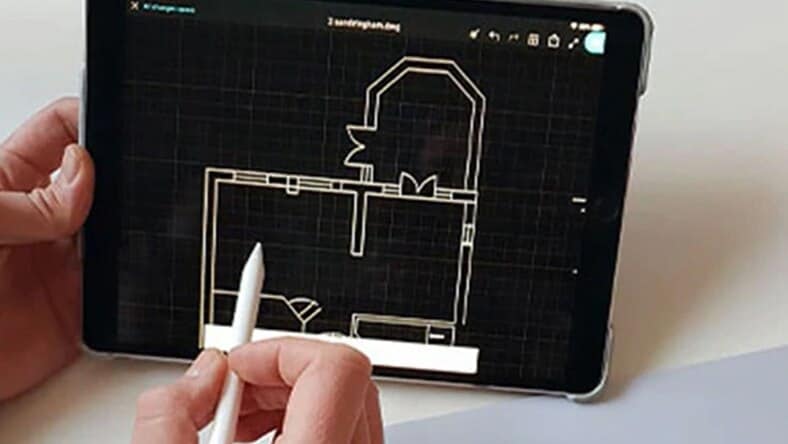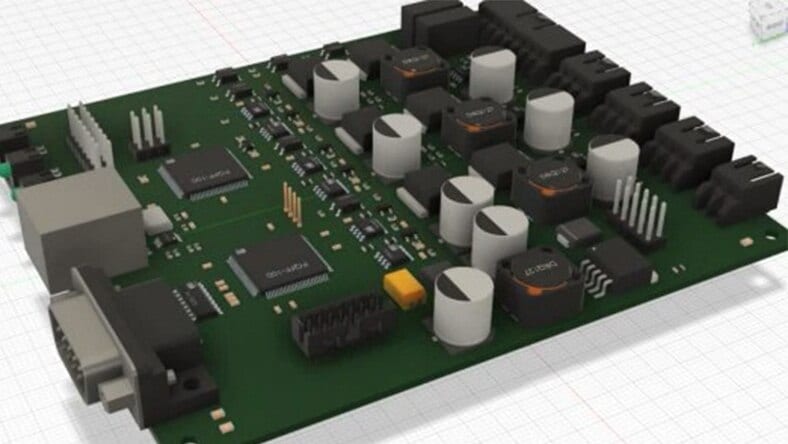& Construction

Integrated BIM tools, including Revit, AutoCAD, and Civil 3D
& Manufacturing

Professional CAD/CAM tools built on Inventor and AutoCAD
Cloud-based, online CAD software runs in a local browser or through a web or mobile app, unlike traditional CAD software installed on a local computer. They offer many of the same capabilities as traditional CAD software but are updated through a remote server and are acquired through a subscription, usually on a monthly or annual basis.
Draught, edit, and view CAD design on different devices with online CAD software.
Cut down communication time and bring design teams together in an environment that harnesses the power of the cloud. Keep team members updated with the most recent designs and plans.
Streamline your drafting, review and revision workflows. Track projects, add comments, share files and take your projects on-site with online CAD or via your mobile device.
2D and 3D CAD tools, with enhanced insights, AI-automations and collaboration features. Subscription includes AutoCAD on desktop, web, mobile and seven specialized toolsets.
Best-in-class tool for 2D CAD drafting, drawing and documentation. Subscription includes AutoCAD LT on desktop, web and mobile.
No need to install software to view, create, edit, and share designs from anywhere. Sign into AutoCAD Web on any computer or mobile device and start designing. Access AutoCAD commands for light editing and generating fundamental designs.
STRUCTURAL SURVEYS, LTD.
For a new design department, the discovery of the AutoCAD mobile app brings on-site design, as well as unexpected benefits with workflow and accuracy.
Image courtesy of Structural Surveys Ltd.
SOUTHWESTERN BAPTIST THEOLOGICAL SEMINARY
An architectural draughtsman at Southwestern Baptist Theological Seminary uses AutoCAD, AutoCAD mobile app, and AutoCAD web app for drawing a remodel.
Image courtesy of John Morgan
TEN TECH
Collaboration is key for TEN TECH LLC Engineering Services. By using a centralised cloud-stored dataset, multiple engineers can work together.
Image courtesy of TEN TECH LLC
Global design firm DWP transitioned to the cloud pre-pandemic—but working remotely has also helped the firm explore high-end design partnerships with greater creativity and collaboration.
Learn about how hybrid workplaces are harnessing cloud collaboration tools to meet their goals during the COVID-19 pandemic.
As traditionally on-site businesses struggle to define post–COVID-19 protocols, here's a snapshot of three global architecture firms in 2020—and how they're envisioning the future of work.
The AutoCAD Web app is an online CAD program and it is included when you subscribe to AutoCAD or AutoCAD LT. It allows you to work remotely and collaborate with colleagues with AutoCAD in the internet browser on your computer. In addition, AutoCAD, AutoCAD LT, and the AutoCAD web and mobile apps offer connected workflows through leading cloud storage providers including Box, Google Drive, OneDrive, and Dropbox. The cloud storage integrations enable you to store your DWG files where you want and work in AutoCAD anytime, anywhere.
AutoCAD 360, now known as the AutoCAD mobile app, is a DWG viewing and editing mobile application with easy-to-use drawing and drafting tools. View, markup, edit, and create DWG files on your smartphone or tablet. Use the AutoCAD mobile app to design on the go via iOS or Android devices
Use the AutoCAD Web to design on the go via iOS or Android devices. You can view, annotate, and edit your latest CAD drawings in the field and quickly access DWG files anywhere. You can collaborate and make changes in real time, reducing unnecessary communication delays and trips back to the office. Get started by downloading the app from your app store.
Yes. Free viewers are available for most Autodesk products and file types to allow you to share and view projects without requiring full versions of our software products. Visit the Autodesk Viewers page for information.




