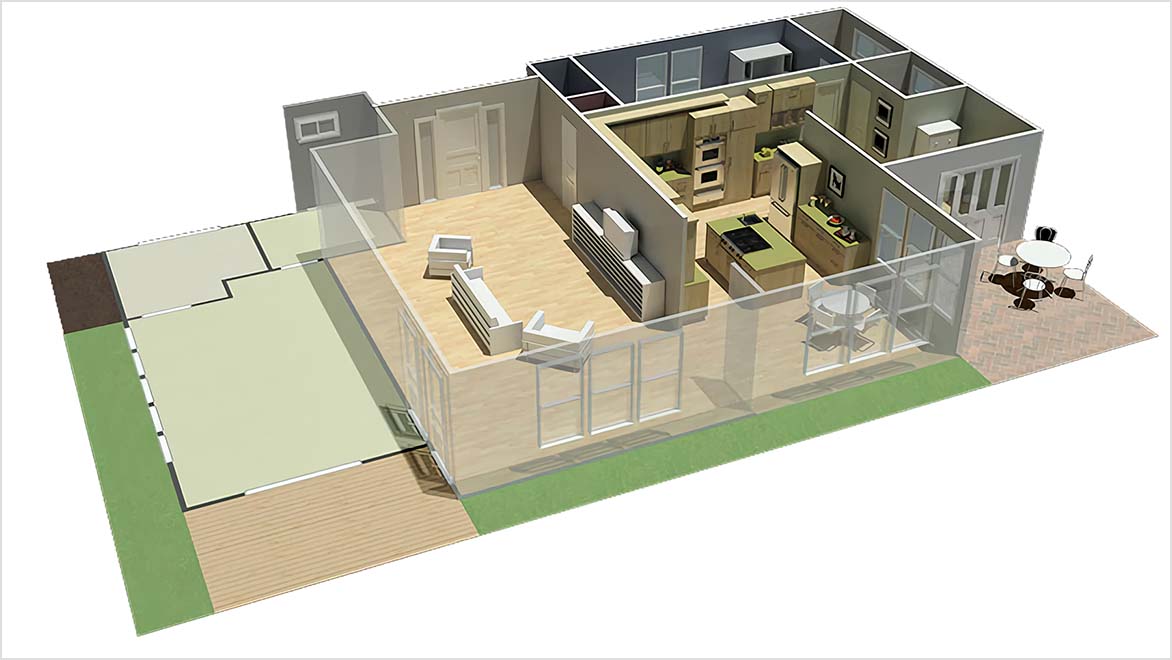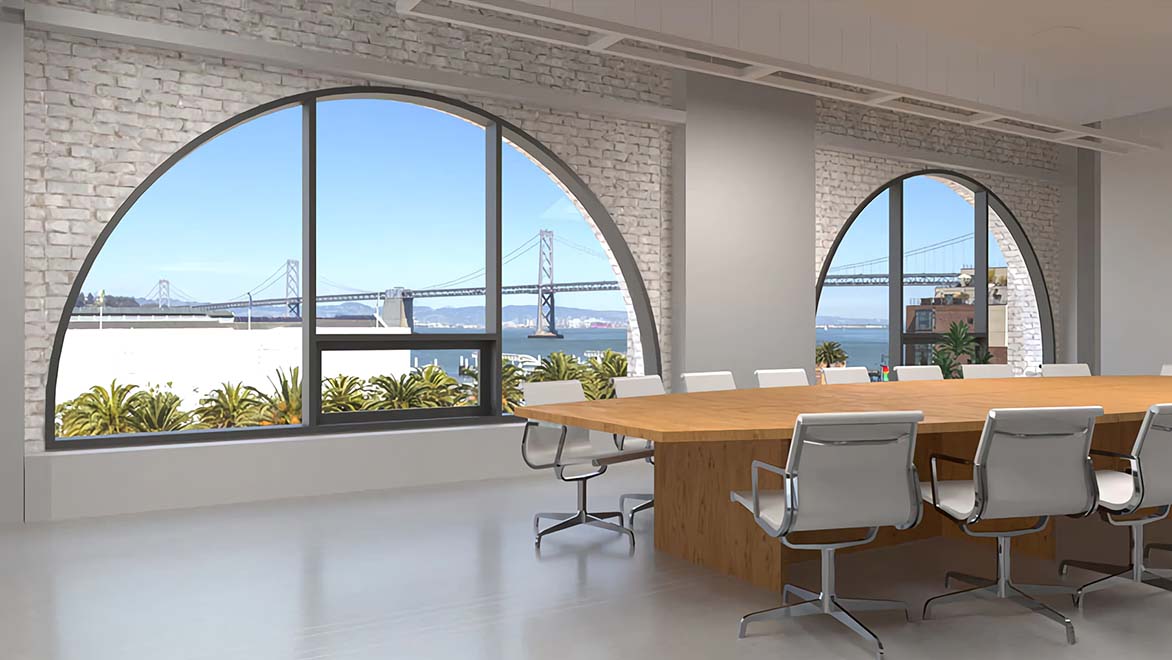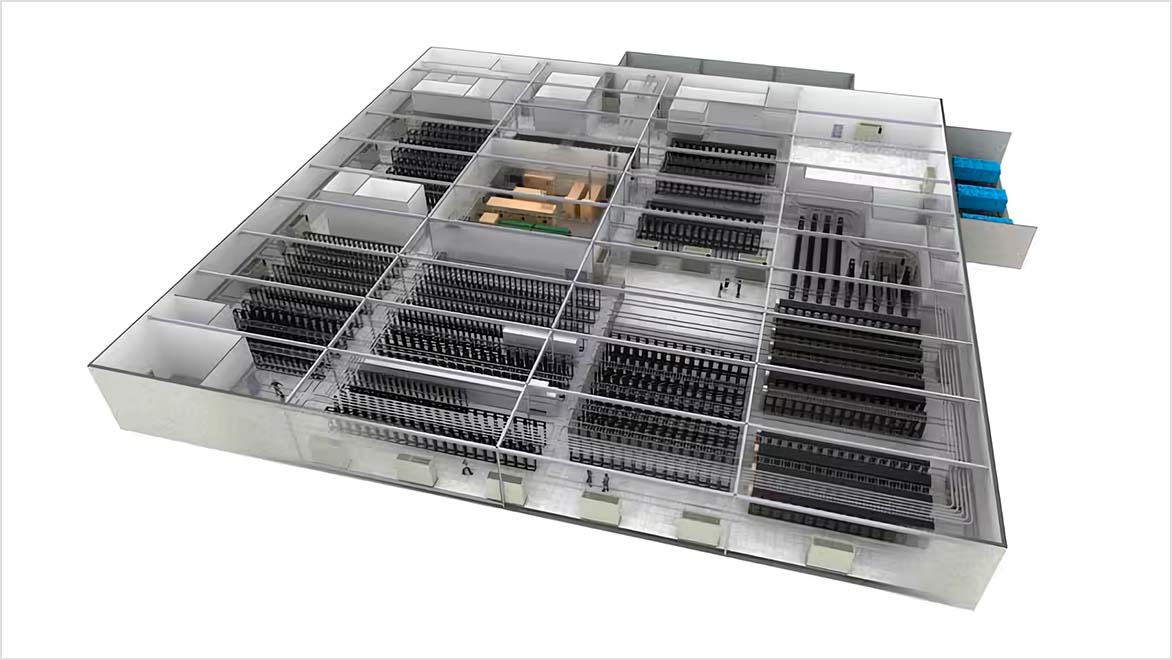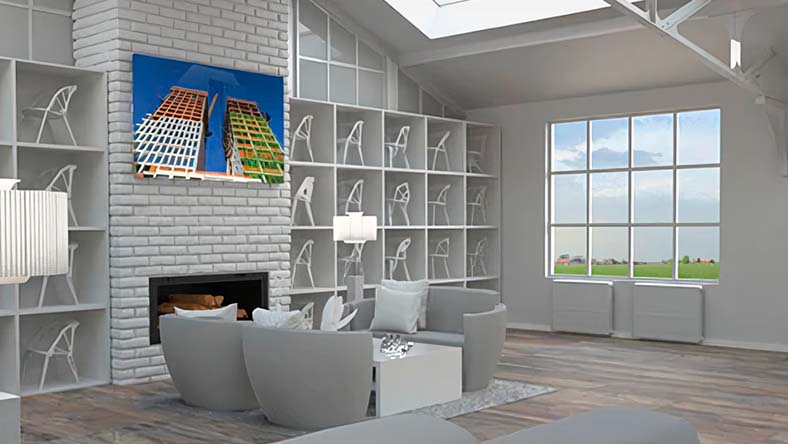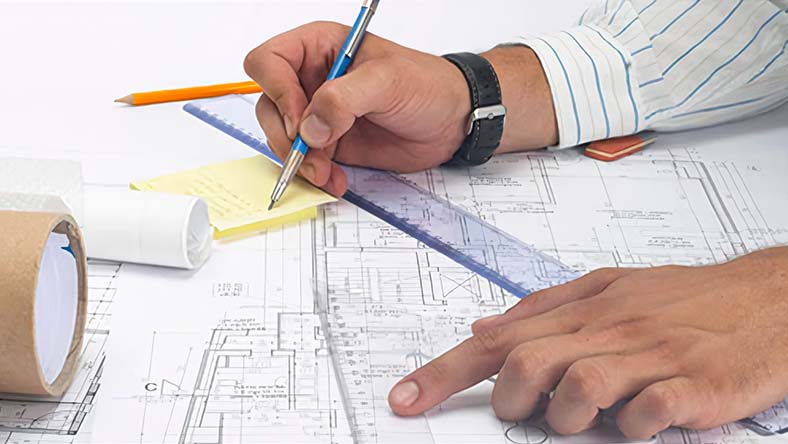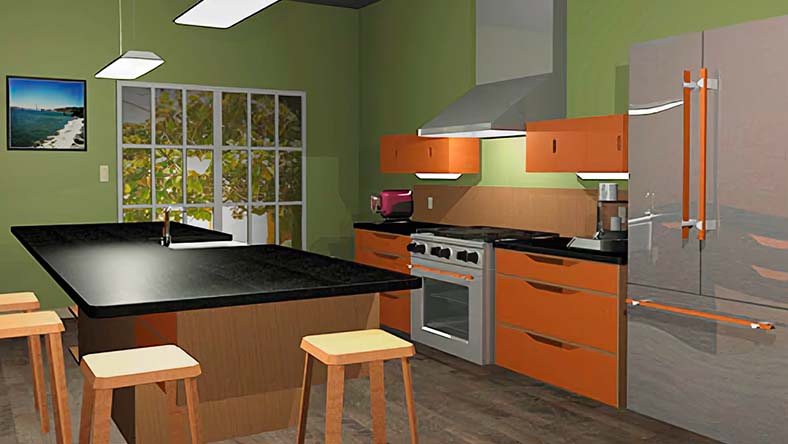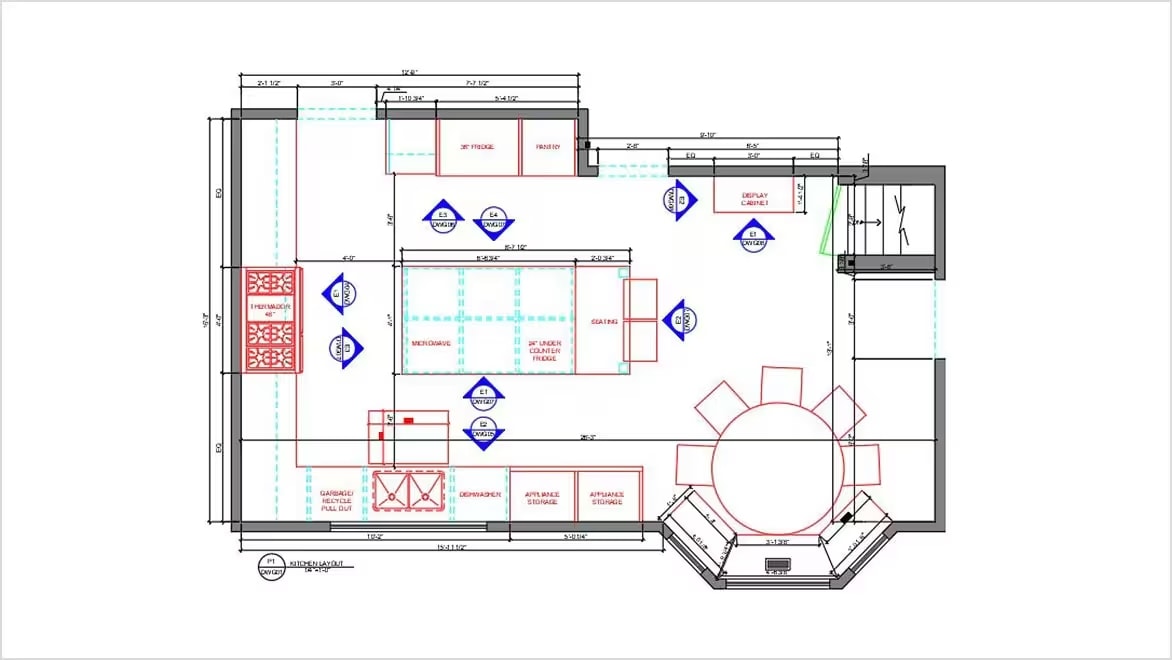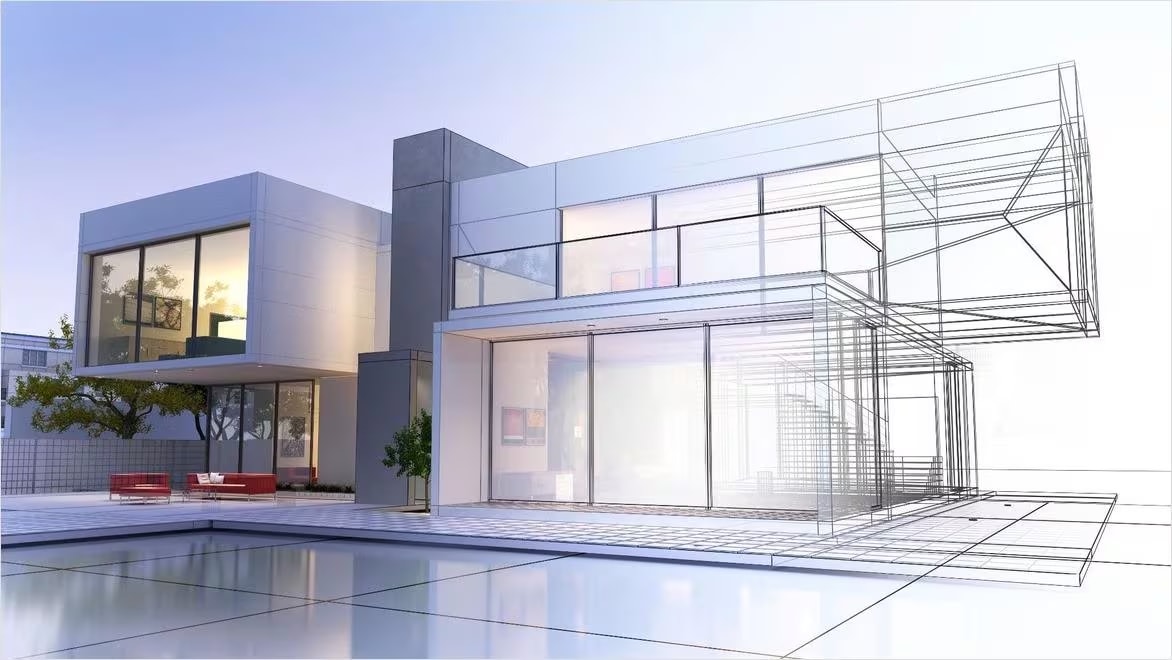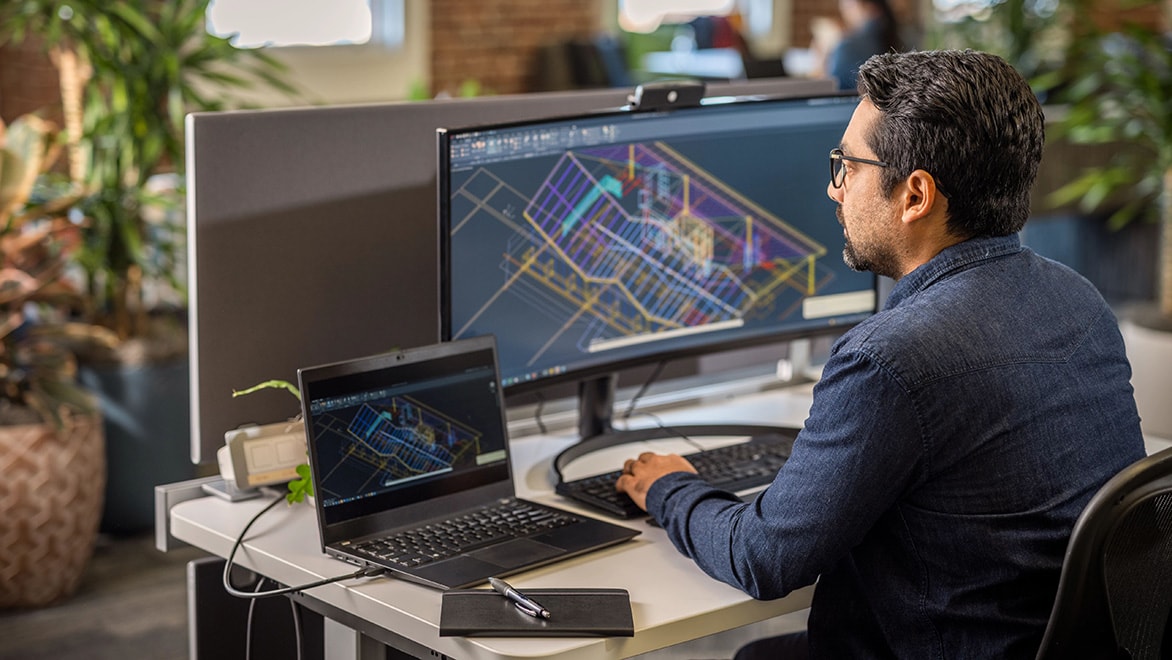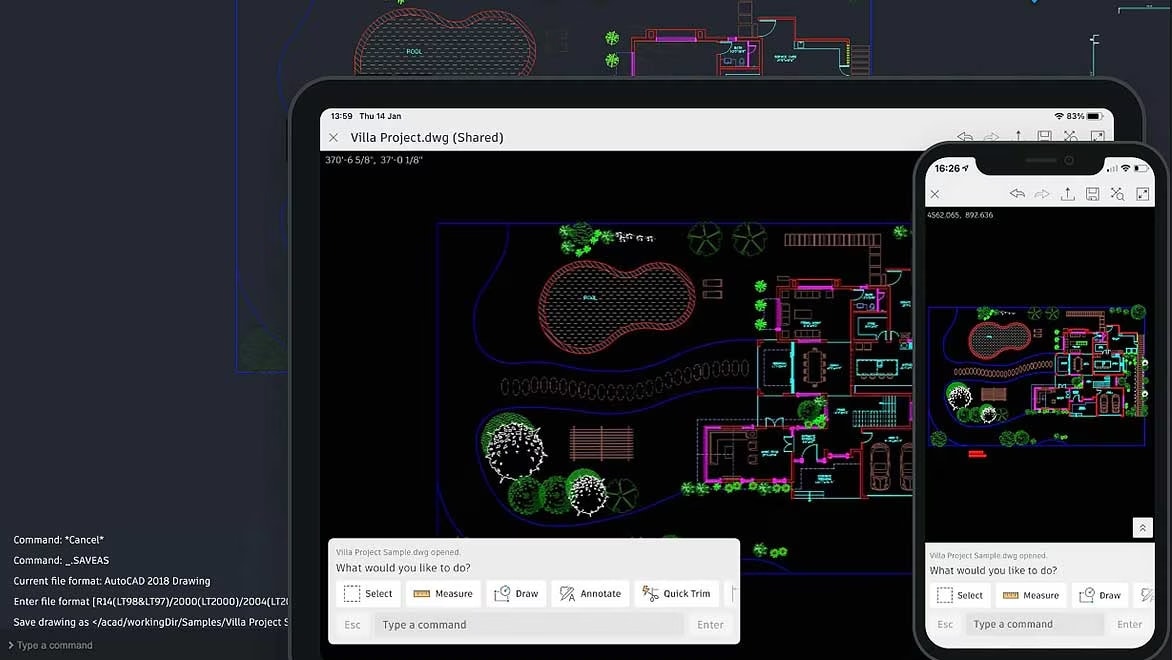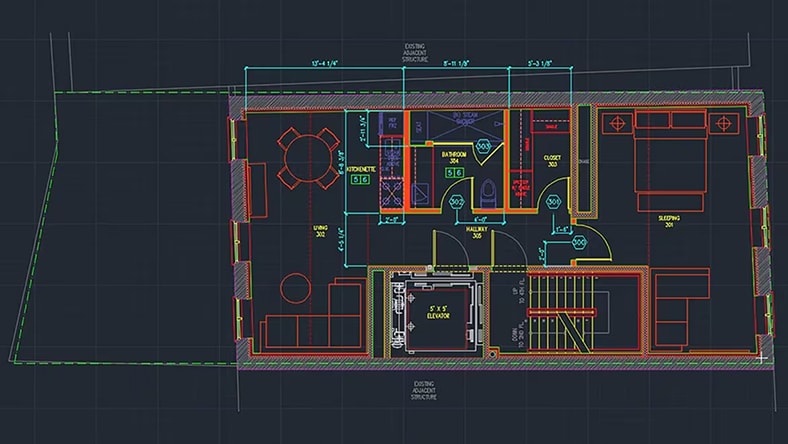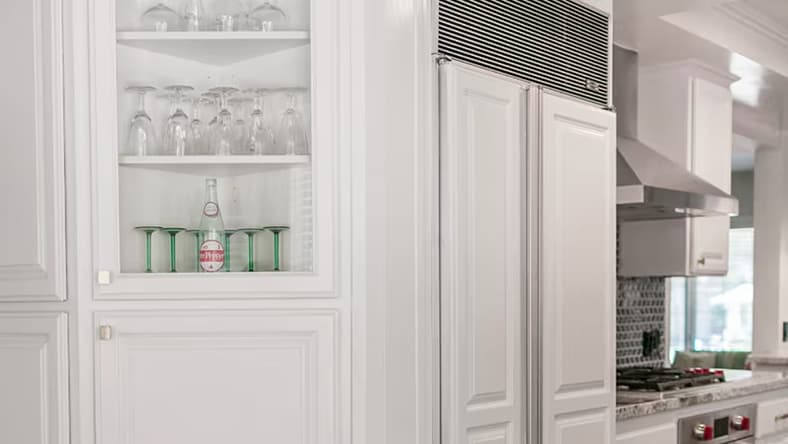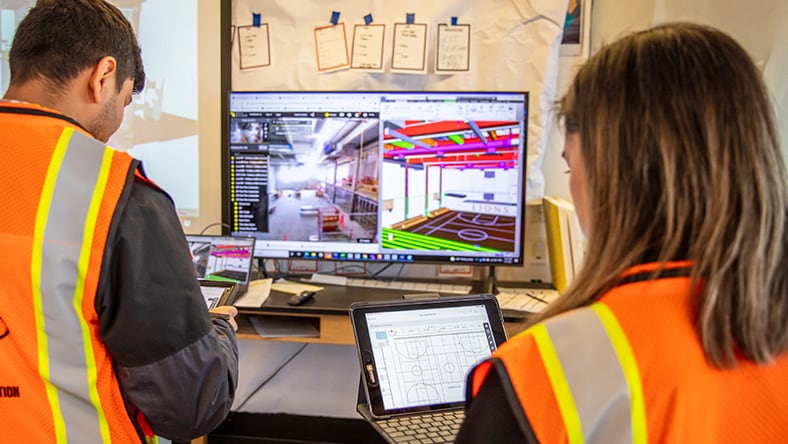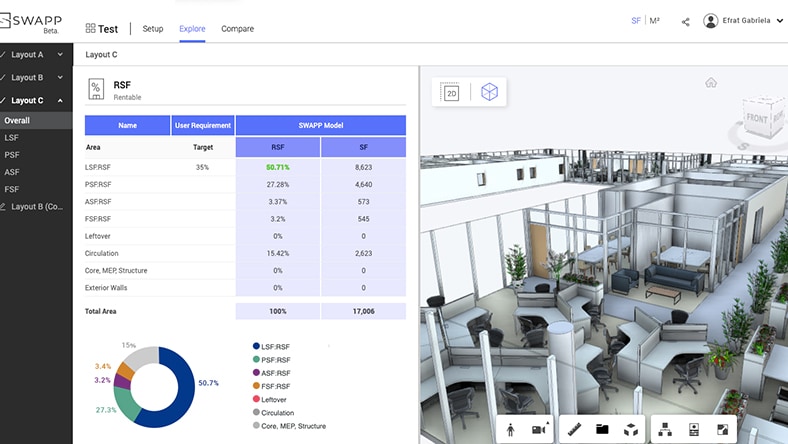& Construction

Integrated BIM tools, including Revit, AutoCAD, and Civil 3D
& Manufacturing

Professional CAD/CAM tools built on Inventor and AutoCAD
Rendered floor plans like this help architects, engineers and builders show spatial relationships and plan projects.
Floor plan software can help create a technical drawing of a room, residence or commercial building, such as an office or restaurant. The floor plan drawing, which can be represented in 2D or 3D, showcases the spatial relationship between rooms, spaces and elements such as windows, doors and furniture. Floor plans are critical for any architectural project. Architects, engineers and builders use floor plan software to create plans for their upcoming projects.
This rendered visualisation of an office building can give experts a look ahead at the project.
A floor plan provides a preview of an architectural project. It shows how the space is divided and indicates the dimensions and measurements of the various elements such as window and doors. Those involved with the project will be able to suggest changes and move to the next stages, such as electrical, plumbing, structural, landscaping and others.
This rendered floor plan shows details of a server room project. Image courtesy of DLB Associates.
Blueprints are detailed drawings referenced to build something. They can include many types of drawings and diagrams such as floor plans, elevations and details. A floor plan shows a bird’s-eye view of the interior of structure including the location of walls, fixtures and furniture.
There are various types of floor plans to be used for different purposes.
A 3D floor plan is a view of an architectural space in three dimensions. By viewing a 3D floor plan, one can get a better understanding of the size, layout and proportions of a space.
Technical floor plans offer specific details and measurements showing the relationships between rooms and other spaces in an architectural or building engineering project. These floor plans are drawn to scale and typically show only one level of a structure per drawing.
More realistic than other types of plans, humanised floor plans are best suited for presentation settings. In architecture and building engineering use cases, these floor plans show how an environment will look once the space is complete, including furniture, sinks and other objects.
Learn about some of the top benefits of floor plan software from Autodesk.
Floor plan software is used to create two-dimensional representations of space and design ideas. In addition, floor plan software can go beyond two-dimensional representation, providing users with a lifelike perspective in three-dimensions that vividly depicts the attributes of a design scheme. Designers and stakeholders can use floor plans to explore the interplay of elements and gaining insight into the visual impact of their decisions.
Floor plan software improves precision in design by allowing users to swiftly see and assess various design options, fostering a more dynamic and iterative design process. You can use software such as AutoCAD and Revit to create, track changes and turn floorplans to entire document sets when changes are made to the design. Digital floor plan software simplifies the process of embedding project requirements, such as wall types, ceiling heights and floor area ratios (FAR) into design schemes.
Floor plan design software elevates collaboration by streamlining review and markup processes, enabling real-time feedback and reducing miscommunication. Creating digital floor plans also enhances coordination between MEP (Mechanical, Electrical and Plumbing) and structural engineers by facilitating early identification of clashes and conflicts, leading to more cost-effective project execution.
Discover top floor plan software tools and features available with Autodesk software.
AutoCAD helps designers, architects and engineers efficiently create detailed and accurate two-dimensional representations. Use it to bring concepts to life precisely, ensuring every line, shape and dimension seamlessly aligns. From architectural drafts to technical schematics, AutoCAD’s suite of features caters to many industries. AutoCAD software is also a leading platform in 3D modelling, renowned for its versatility and ability to transition seamlessly between 2D and 3D design.
Autodesk Revit is a highly effective tool for creating floor plans and modelling them in 3D to produce complete document sets, with plans, sections and isometric views. Parametric modelling ensures consistency in floor plans with related design documentation and facilitates real-time updates across associated 3D models. Revit supports Building Information Modelling (BIM) capabilities that enhance accuracy and support data-rich visualisations, aiding informed decision-making by design and project teams.
Autodesk BIM software provides a unified ecosystem where professionals can collaborate on projects, ensuring consistency and coherence throughout the design and construction phases. Autodesk offers purpose-built tools for architects, engineers contractors and a wide array of design and construction disciplines, with interoperability across the suite that smooths the transfer of design data to enhance collaboration, minimise errors and rework, and increase margins on the billable hour.
Autodesk mobile applications give design professionals greater flexibility as they can take their floor plan designs directly to worksites. Designers and architects can access, review and edit floor plans from mobile devices, fostering a dynamic and agile workflow. The new AutoCAD mobile app streamlines communication between the field and the office, maintaining continuity in floor plan designs and fostering efficiency and adaptability.
2D and 3D CAD tools, with enhanced insights, AI-automations and collaboration features. Subscription includes AutoCAD on desktop, web, mobile and seven specialized toolsets.
Best-in-class tool for 2D CAD drafting, drawing and documentation. Subscription includes AutoCAD LT on desktop, web and mobile.
Plan, design, construct and manage buildings with powerful tools for Building Information Modelling.
Understand how Autodesk tools and software will bring efficiency to every step of floor planning and design.
TIM CAMPBELL
Award-winning designer Tim Campbell uses AutoCAD floor plan software for creative design and seamless collaboration on global restoration projects.
Image courtesy of Tim Campbell
CHANSAERAE DESIGNS
AutoCAD floor plan software proved instrumental in transforming Sarah Wilson’s career trajectory from IT to interior design.
Image courtesy of Gina Diaz Photography
HOLOBUILDER
San Francisco–based HoloBuilder uses Autodesk Platform Services to conveniently store floor plans, photos and other relevant project data in one place.
Image courtesy of HoloBuilder
SWAPP
Using Autodesk Forge, SWAPP gives customers a visually comprehensive look into the floor plan model, informing the decision-making process.
Image courtesy of Swapp
Learn more about floor plan software with these helpful resources from Autodesk.
Explore a user-friendly approach to creating clear and effective floor plans. Gain the skills to plan a home interior or organise the layout of a commercial space.
Embrace a new era of thinking, making and producing architecture with generative design. Go from ideas to floor plans with the power of AI.
Create floor plans and draw blueprints with a suite of Autodesk tools. Produce detailed, interactive digital representations that bring your visions to life.
Discover intuitive drawing interfaces, precise measurement tools and seamless collaboration features that streamline your design process and simplify floor plan creation.
See how architects and designers have harnessed the power of AutoCAD to enhance their workflows and elevate project outcomes.
Explore the evolving landscape of AI in architecture and the cutting-edge tools that optimise processes for floor plan creation, blueprint design and more.
Learn more about floor plan software and tools with these top questions frequently asked by users.
A standard floor plan shows an overhead view of the interior of a structure including the location of walls, fixtures and furniture. Technical floor plans offer specific details and measurements showing the relationships between rooms and other spaces in an architectural or building engineering project. Floor plans are drawn to scale and typically show only one level of a structure per drawing.
Floor plan software can be used by a range of individuals and professionals. Architects employ it to create detailed building layouts, while interior designers use it for furniture placement and design visualisation. Property professionals use the software for property listings and homeowners can experiment with renovation ideas. Facility managers optimise office layouts, event planners organise venues and educators teach design concepts. Construction professionals interpret architectural plans, retailers plan store layouts and space planners create efficient designs. AutoCAD is user-friendly with varying complexity levels, making it a valuable tool for visualising and planning spatial arrangements in diverse fields.
AutoCAD and Revit are among several of the software programs that architects and other professionals create realistic floor plans in 2D and 3D with accuracy and precision. While both are purpose-built tools, AutoCAD is more of a general drawing tool used for a wide variety of applications. Revit, however, is more specific in its use as a design and documentation solution to support the various phases of a building project. Both can be used together to create floor plans and collaborate throughout the process.
AutoCAD and Revit software from Autodesk make it possible to easily create floor plans online and share them in real time with clients and collaborators. Both AutoCAD and Revit can be integrated into the cloud to view and edit floor plans in a web browser on any computer or mobile device. Cloud functionality helps to centralise design information and be sure you and others have access to the most recent draft of a floor plan.
Floor plan software costs vary depending on the intended use and features. Free options are available for basic needs. Consumer or entry-level software typically ranges from $20 USD to $100 USD, catering to homeowners and DIY enthusiasts. Professional-grade software such as AutoCAD, favoured by architects and designers, starts at
Floor plan software is versatile and can be effectively used for residential and commercial buildings. Tools like AutoCAD enable users to create digital representations of spaces, including detailed layouts of rooms, walls, doors and windows. Whether designing the interior of a home or planning the layout of commercial spaces, the software provides the necessary features for visualising and organising spatial elements. This flexibility makes floor plan software valuable for a broad range of professionals, including architects, interior designers, property agents and individuals involved in various aspects of residential and commercial spatial design.
Autodesk Revit distinguishes itself with its 3D-first layout feature for floor plan visualisation, which is particularly beneficial for large-scale buildings. This approach allows designers to create and visualise floor plans in three dimensions, enhancing spatial understanding. For sizable projects where complexity can be challenging in traditional 2D representations, this 3D-first approach proves invaluable, facilitating efficient navigation of intricate structures and fostering better-informed design decisions. Additionally, versatile floor plan software, exemplified by tools such as AutoCAD, proves effective for creating digital representations of spaces catering to residential and commercial needs.
