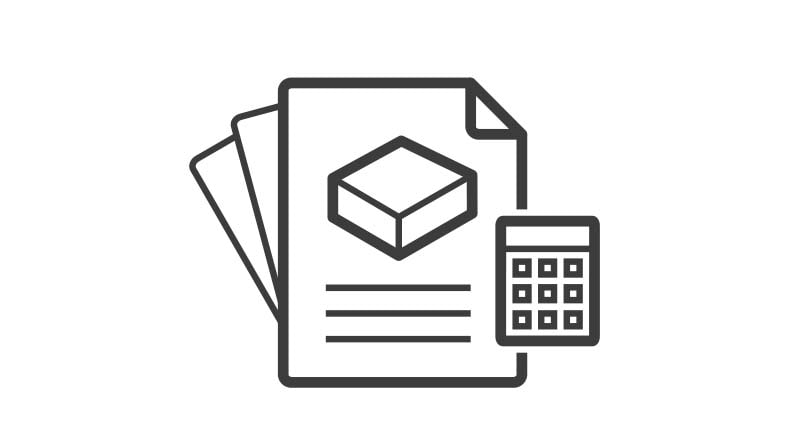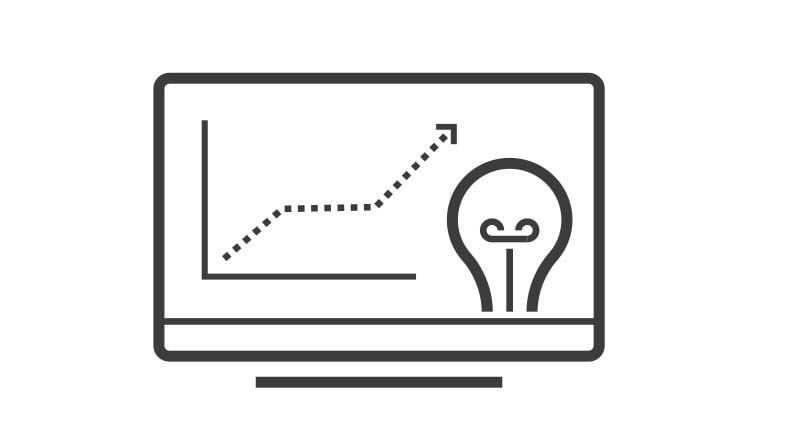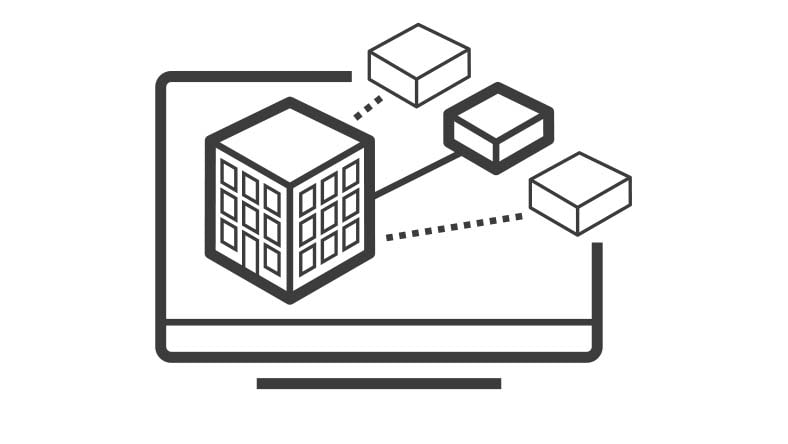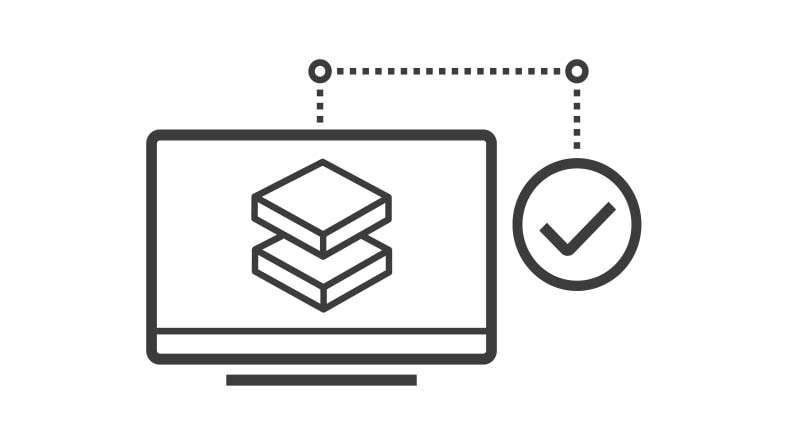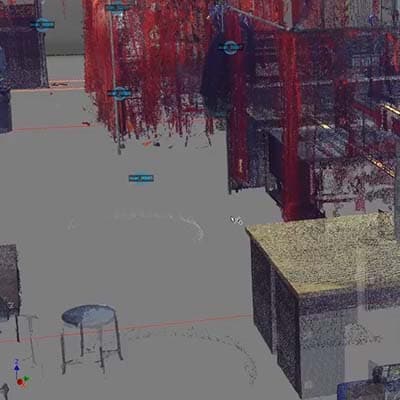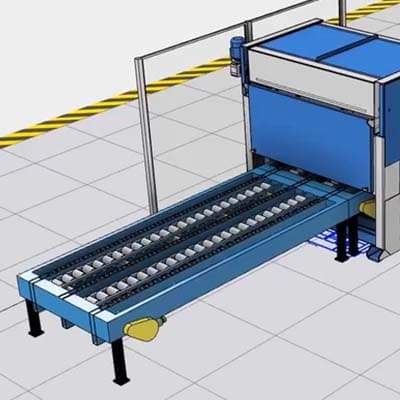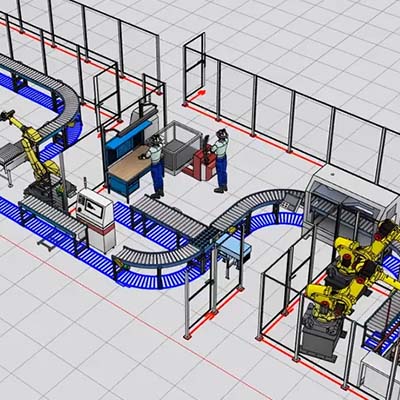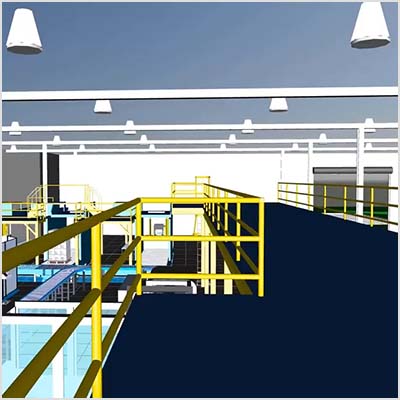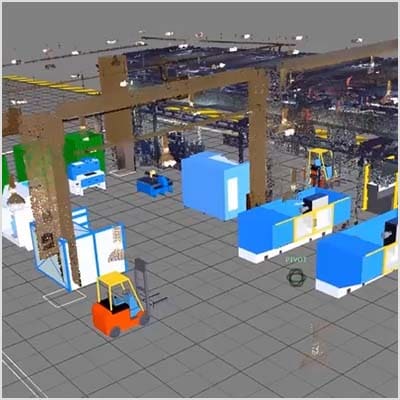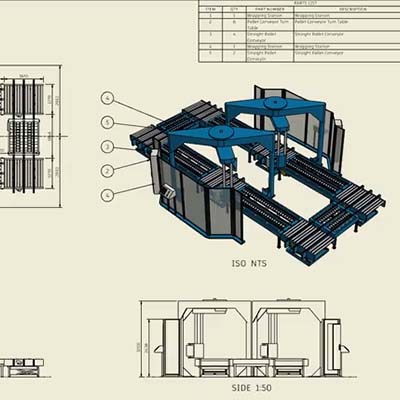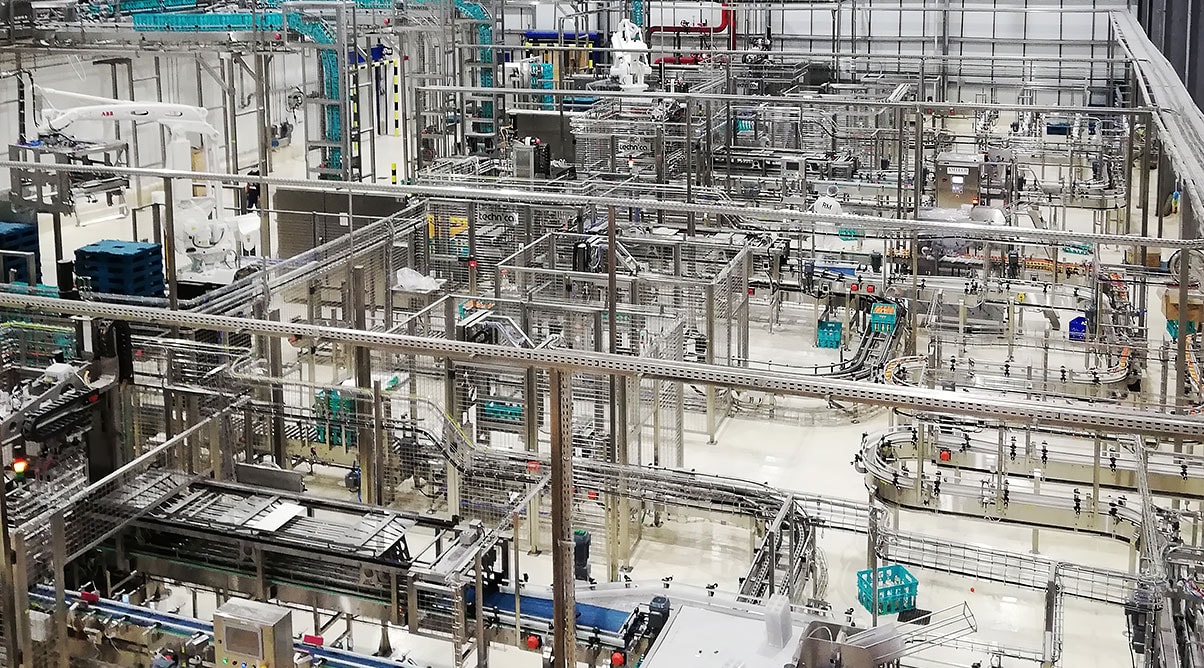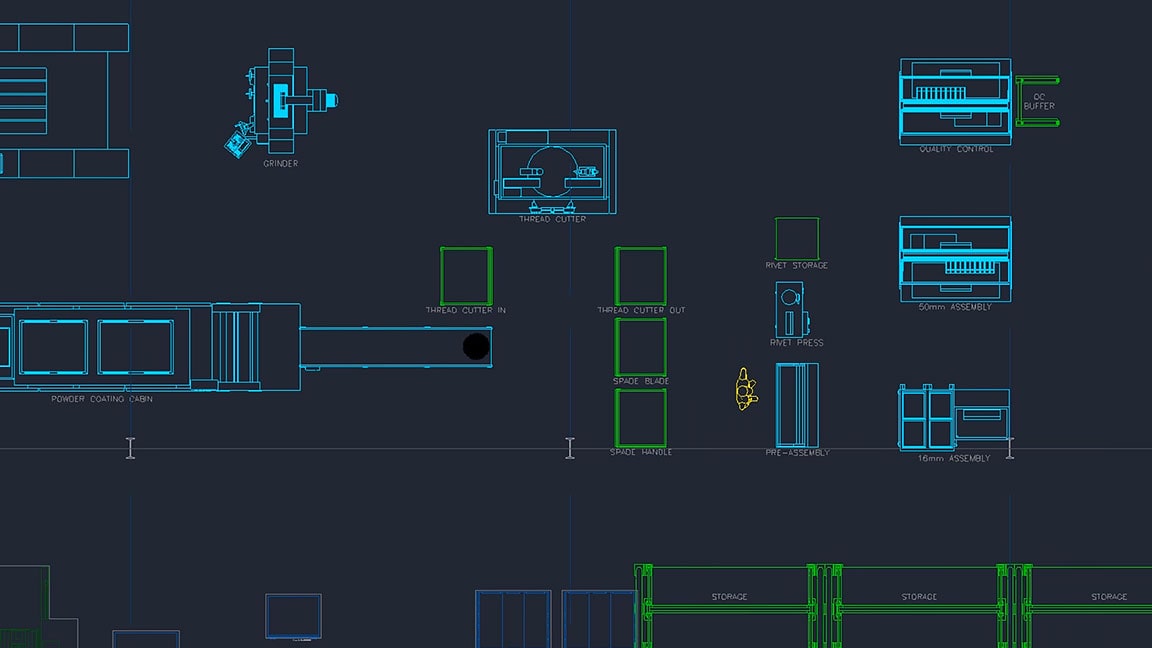& Construction

Integrated BIM tools, including Revit, AutoCAD, and Civil 3D
& Manufacturing

Professional CAD/CAM tools built on Inventor and AutoCAD
Create up-front concepts with the right level of detail to accurately scope costs and timelines.
Visualize and evaluate system efficiency early in the process to make more informed design decisions.
Build your model faster and with fewer errors using capabilities specific to production system and work cell design projects.
Accelerate installation and reduce change orders by flagging potential issues early and planning construction sequences.
Production system designers need tools that cater to their unique process. Read this e-book to learn about the production system and work cell design capabilities that can help you meet the needs of your customers and deliver high-performing systems quickly.
Use laser scan data to measure, markup, and run clash detections between point clouds of the current state and the proposed design.
Author configurable equipment assets that can be inserted into system layouts and shared with your internal team or via the cloud.
Use your familiar AutoCAD toolset and then convert 2D layouts into detailed 3D models automatically to inform critical design decisions.
Make it easy for all stakeholders to understand the design intent with virtual walkthroughs of the integrated design and facility.
Analyze your layout for clashes and space constraints to help identify potential problems that could occur during installation.
Quickly generate installation drawings of your production system design, including plan, section, and elevation views.
Get Inventor + AutoCAD + Autodesk Fusion + more—Professional-grade tools for product development and manufacturing planning.
Image courtesy of Technica International
Technica International uses Factory Design Utilities to optimize production lines and equipment layout at customer sites–while cutting design time in half.
“Now our work is much easier because we’re building a library of factories.” –Assaad Hani, Business Analyst, Technica International
Autodesk partner ProModel can help you model, study, and optimize your production line concept. Learn how you can identify bottlenecks and optimize how many components can be produced in a specified period by using discrete event simulation.
As a global leader in the integration of architecture, engineering, construction, product design, and manufacturing processes, Autodesk can help you develop the capabilities needed to achieve your goals.
Reach out today to schedule your business consultation.
