& Construction

Integrated BIM tools, including Revit, AutoCAD, and Civil 3D
& Manufacturing

Professional CAD/CAM tools built on Inventor and AutoCAD

Integrated BIM tools, including Revit, AutoCAD, and Civil 3D

Professional CAD/CAM tools built on Inventor and AutoCAD
Transcript
00:03
In ICM, 2D base linear structures are 2D network objects that allow flexible representation of a range of linear features
00:11
that may be present within the 2D zone surface.
00:15
As they are 2D structures, they may be more appropriate than legacy object types of wall or porous wall
00:21
by using 2D equations to simulate their effect.
00:24
To begin, from the File menu, select Open > Open transportable database.
00:30
Navigate to the folder where you downloaded the files for this tutorial, select the .icmt file, and then click Open.
00:40
If you see a popup about opening the database as read-only, click Yes.
00:45
Right-click the top-level folder and select Copy.
00:49
Right-click the Database and select Paste.
00:53
In the Copying popup, enable Copy ground models, and then click Continue.
00:59
Double-click 2D River Model to open the network on the GeoPlan.
01:03
A 2D mesh has already been created for this model.
01:07
In the Scenarios toolbar, expand the drop-down and select the Base scenario, if needed.
01:13
From the Database, drag the 2D Ground Model onto the GeoPlan.
01:18
It may be helpful to adjust the Ground Model theme to better see the objects and mesh.
01:23
Right-click the GeoPlan and select Properties & Themes.
01:27
On the Layers and Themes tab, for the Ground Model object layer, in the Theme column, click Edit.
01:34
In the Layer Theme Editor, expand the Map Type drop-down and select Ground Model - Transparent.
01:41
Click OK, then OK again to close the GeoPlan Properties and Themes window.
01:46
You can now locate the area to add the 2D base linear structure.
01:51
In the GeoPlan Tools toolbar, click Go to xy coordinates.
01:57
In the popup, set the X coordinate to 235507, the Y coordinate to 832480, and the Zoom level to 1500.
02:08
Click OK to close the popup.
02:11
The GeoPlan zooms in to these coordinates.
02:14
Now draw a dam structure across the riverbed in this area.
02:18
From the GeoPlan Tools toolbar, expand the New Object Type drop-down and select Line.
02:25
Click New Object and draw a line across the width of the 2D zone from left to right.
02:31
Ensure that the line is bigger than the channel bed or flow will be able to pass around it.
02:37
You can use the snap tool to snap to the 2D zone vertices on the edge of the 2D zone domain.
02:43
Double-click to finish the line.
02:46
In the New Line popup, add a Name, such as “2D Base Linear Structure”, and set the Type to Base linear structure (2D).
02:55
Click OK.
02:57
The Properties window for the base linear structure appears, where you can make a few adjustments.
03:02
For this example, you set up a wall with a level of 180 mAD to act as a dam.
03:08
You can also set it up to remove this wall once a threshold is met within the simulation.
03:14
In the Properties window, set the following parameters:
03:18
Structure type: Wall
03:21
Crest level: Level
03:24
Level: 180
03:26
Remove wall during simulation: Fully
03:30
Depth threshold: 6
03:32
In the Section data field, click the More (…) button to view the profile applied to the structure.
03:38
In the Section data window, the ground model is represented by the green line.
03:43
The 2D element level overrides any levels higher than the structure.
03:48
Click OK to close the Section data window.
03:51
Since you made changes, you need to re-mesh.
03:55
Double-click an area of the 2D zone, and from the Multiple Selection popup, select 2D Zone.
04:01
Click OK.
04:03
From the Model menu, select Meshing, and then choose Mesh 2D zones.
04:09
In the Mesh 2D Zones dialog, make sure that the Ground model section is populated.
04:15
If not, from the Database, drag the 2D Ground Model and drop it into the Ground Model group box.
04:21
Click OK to mesh the 2D zone.
04:24
In the Schedule Job(s) popup, click OK.
04:28
From the Window menu, select Job control window to display the status of the mesh job and some information on the generation.
04:36
Once the mesh has completed, it can be loaded into the model.
04:40
From the Job control window, click the Mesh ready status to open the Manage mesh results window.
04:46
Click Load mesh, and then Close.
04:50
The 2D base linear structure is incorporated into the mesh.
04:54
Click Validate to make sure there are no errors in your Base network.
04:58
Click OK.
05:00
Click Commit changes to database to save your changes.
05:05
Add a comment, such as “Base linear structure 2D added”, and then click OK.
Video transcript
00:03
In ICM, 2D base linear structures are 2D network objects that allow flexible representation of a range of linear features
00:11
that may be present within the 2D zone surface.
00:15
As they are 2D structures, they may be more appropriate than legacy object types of wall or porous wall
00:21
by using 2D equations to simulate their effect.
00:24
To begin, from the File menu, select Open > Open transportable database.
00:30
Navigate to the folder where you downloaded the files for this tutorial, select the .icmt file, and then click Open.
00:40
If you see a popup about opening the database as read-only, click Yes.
00:45
Right-click the top-level folder and select Copy.
00:49
Right-click the Database and select Paste.
00:53
In the Copying popup, enable Copy ground models, and then click Continue.
00:59
Double-click 2D River Model to open the network on the GeoPlan.
01:03
A 2D mesh has already been created for this model.
01:07
In the Scenarios toolbar, expand the drop-down and select the Base scenario, if needed.
01:13
From the Database, drag the 2D Ground Model onto the GeoPlan.
01:18
It may be helpful to adjust the Ground Model theme to better see the objects and mesh.
01:23
Right-click the GeoPlan and select Properties & Themes.
01:27
On the Layers and Themes tab, for the Ground Model object layer, in the Theme column, click Edit.
01:34
In the Layer Theme Editor, expand the Map Type drop-down and select Ground Model - Transparent.
01:41
Click OK, then OK again to close the GeoPlan Properties and Themes window.
01:46
You can now locate the area to add the 2D base linear structure.
01:51
In the GeoPlan Tools toolbar, click Go to xy coordinates.
01:57
In the popup, set the X coordinate to 235507, the Y coordinate to 832480, and the Zoom level to 1500.
02:08
Click OK to close the popup.
02:11
The GeoPlan zooms in to these coordinates.
02:14
Now draw a dam structure across the riverbed in this area.
02:18
From the GeoPlan Tools toolbar, expand the New Object Type drop-down and select Line.
02:25
Click New Object and draw a line across the width of the 2D zone from left to right.
02:31
Ensure that the line is bigger than the channel bed or flow will be able to pass around it.
02:37
You can use the snap tool to snap to the 2D zone vertices on the edge of the 2D zone domain.
02:43
Double-click to finish the line.
02:46
In the New Line popup, add a Name, such as “2D Base Linear Structure”, and set the Type to Base linear structure (2D).
02:55
Click OK.
02:57
The Properties window for the base linear structure appears, where you can make a few adjustments.
03:02
For this example, you set up a wall with a level of 180 mAD to act as a dam.
03:08
You can also set it up to remove this wall once a threshold is met within the simulation.
03:14
In the Properties window, set the following parameters:
03:18
Structure type: Wall
03:21
Crest level: Level
03:24
Level: 180
03:26
Remove wall during simulation: Fully
03:30
Depth threshold: 6
03:32
In the Section data field, click the More (…) button to view the profile applied to the structure.
03:38
In the Section data window, the ground model is represented by the green line.
03:43
The 2D element level overrides any levels higher than the structure.
03:48
Click OK to close the Section data window.
03:51
Since you made changes, you need to re-mesh.
03:55
Double-click an area of the 2D zone, and from the Multiple Selection popup, select 2D Zone.
04:01
Click OK.
04:03
From the Model menu, select Meshing, and then choose Mesh 2D zones.
04:09
In the Mesh 2D Zones dialog, make sure that the Ground model section is populated.
04:15
If not, from the Database, drag the 2D Ground Model and drop it into the Ground Model group box.
04:21
Click OK to mesh the 2D zone.
04:24
In the Schedule Job(s) popup, click OK.
04:28
From the Window menu, select Job control window to display the status of the mesh job and some information on the generation.
04:36
Once the mesh has completed, it can be loaded into the model.
04:40
From the Job control window, click the Mesh ready status to open the Manage mesh results window.
04:46
Click Load mesh, and then Close.
04:50
The 2D base linear structure is incorporated into the mesh.
04:54
Click Validate to make sure there are no errors in your Base network.
04:58
Click OK.
05:00
Click Commit changes to database to save your changes.
05:05
Add a comment, such as “Base linear structure 2D added”, and then click OK.
In ICM, 2D base linear structures are 2D network objects that allow flexible representation of linear features within the 2D zone surface. They may be more appropriate than legacy object types of wall or porous wall, because they use 2D equations to simulate their effect.
A 2D mesh has already been created for this model.
It may be helpful to adjust the Ground Model theme to better see the objects and mesh:
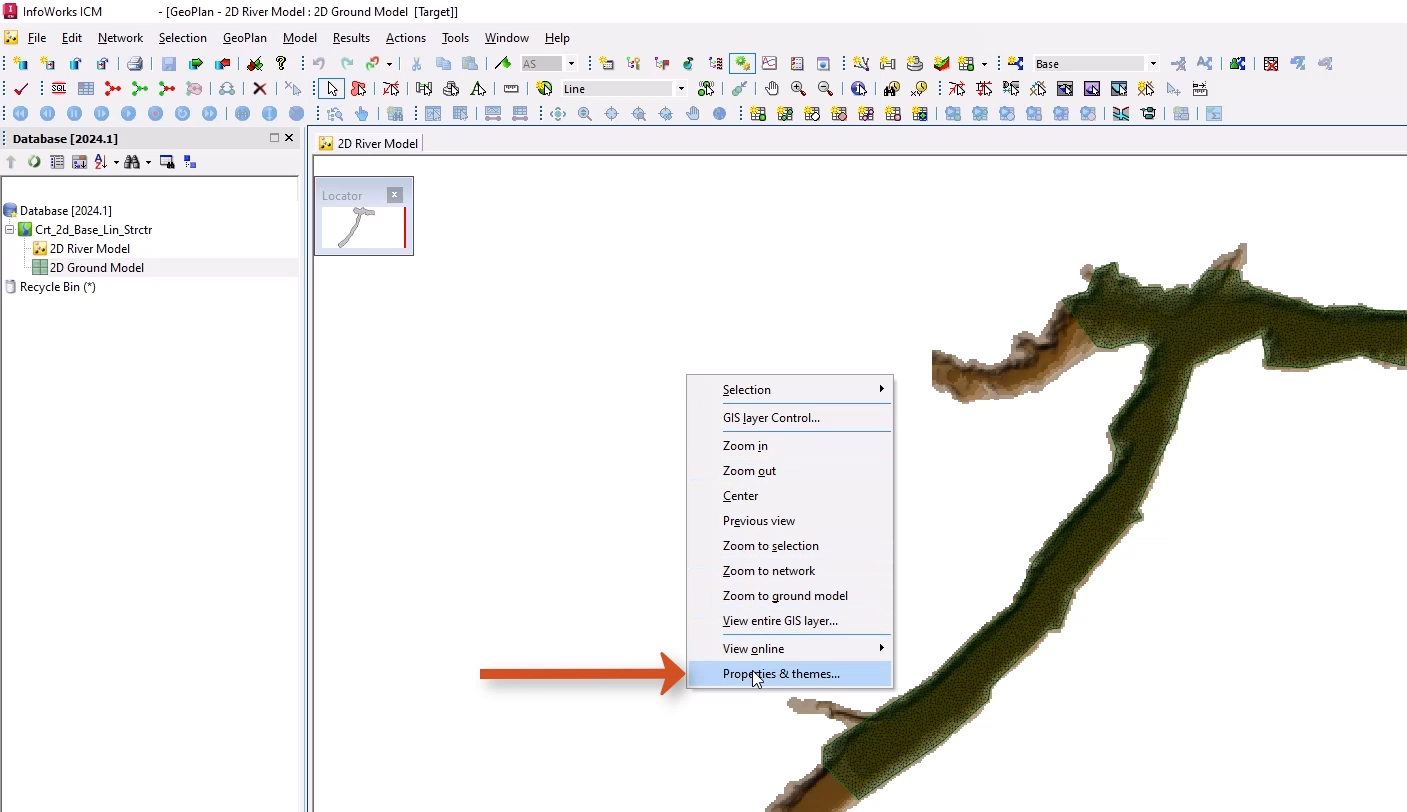
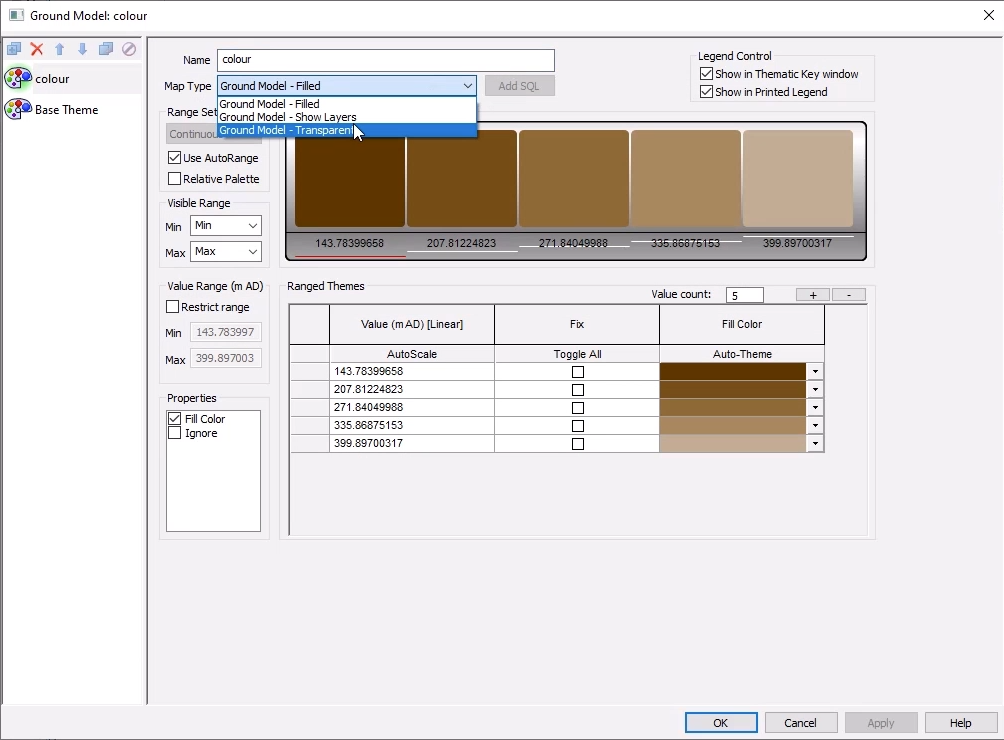
Now, locate the area to add the 2D base linear structure:
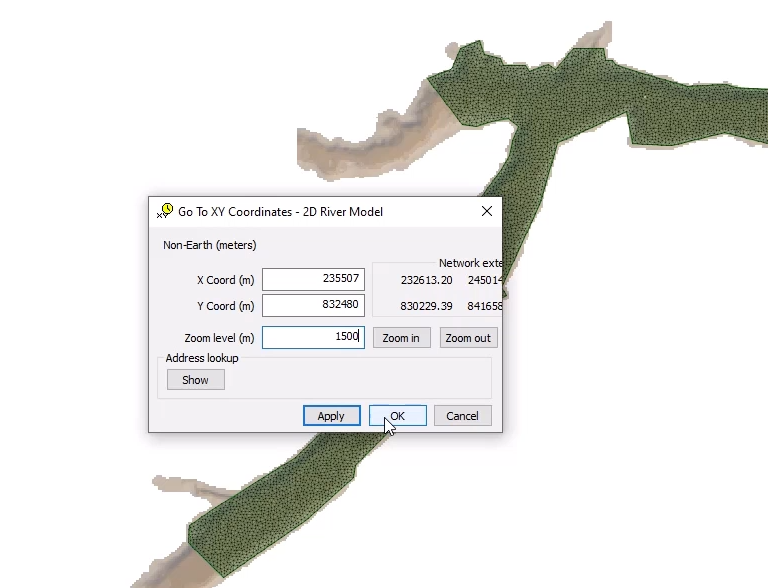
The GeoPlan zooms in to these coordinates. Now, draw a dam structure across the riverbed in this area:
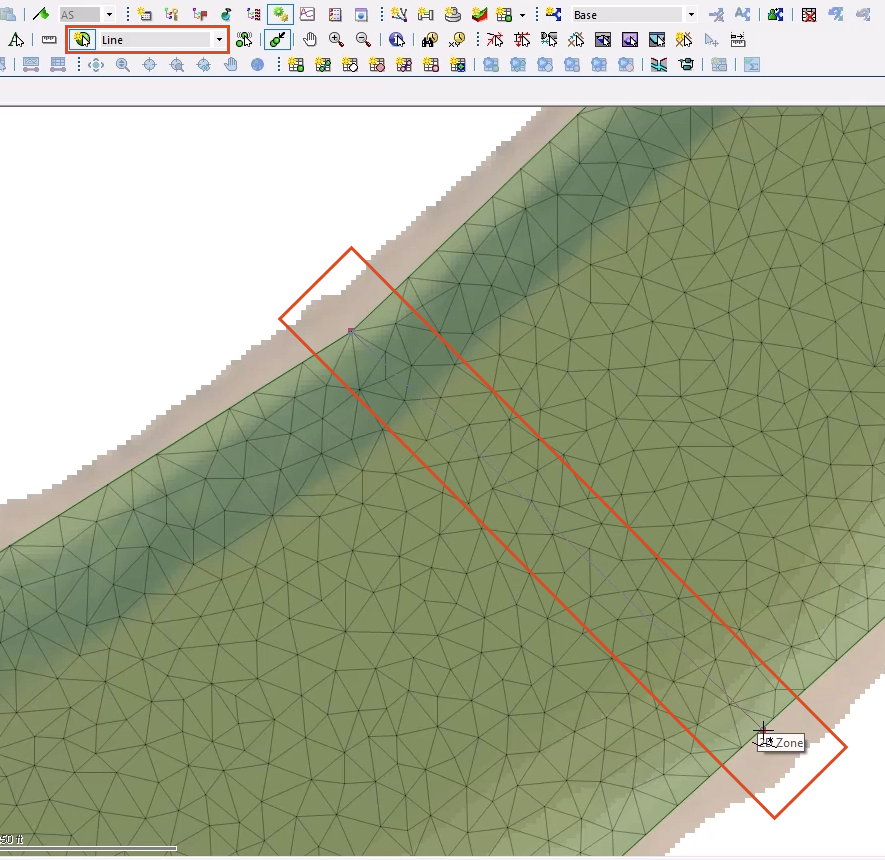
Ensure that the line is bigger than the channel bed, or flow will be able to pass around it. The snap tool can be used to snap to the 2D zone vertices on the edge of the 2D zone domain.
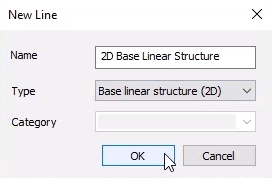
This example sets up a wall with a level of 180 mAD to act as a dam. It can also be set up for the wall to be removed once a threshold is met within the simulation.
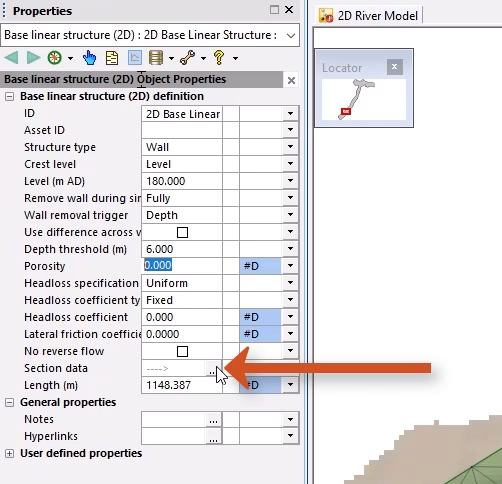
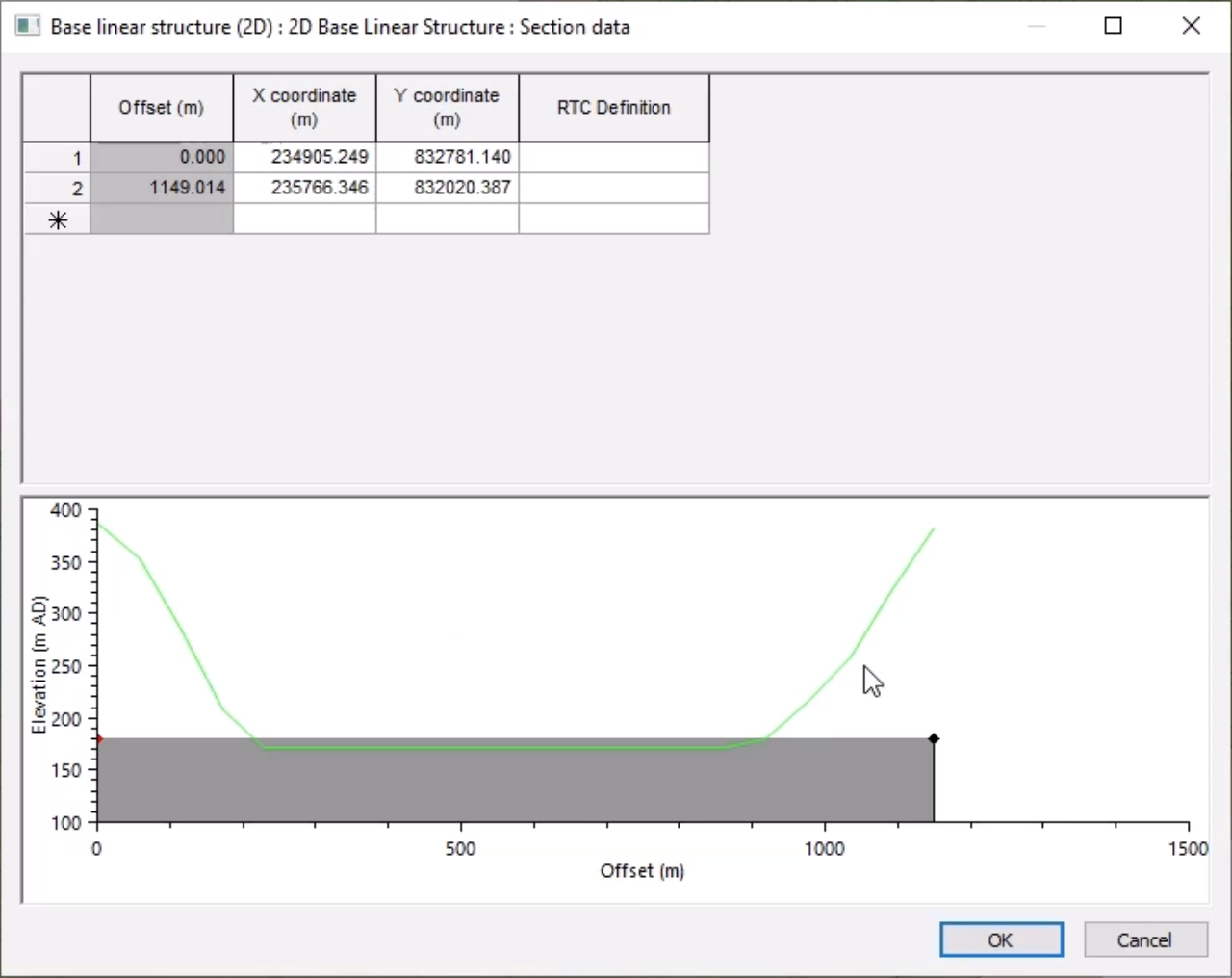
The 2D element level overrides any levels higher than the structure.
Since changes were made, the 2D zone needs to be re-meshed:
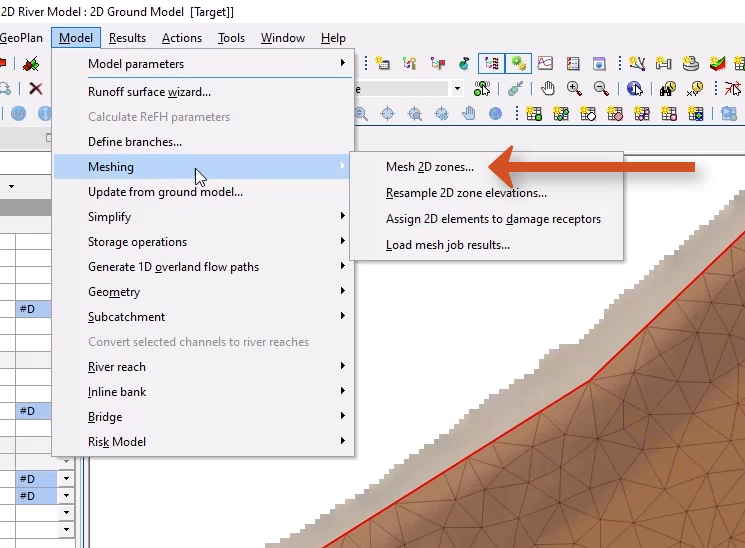
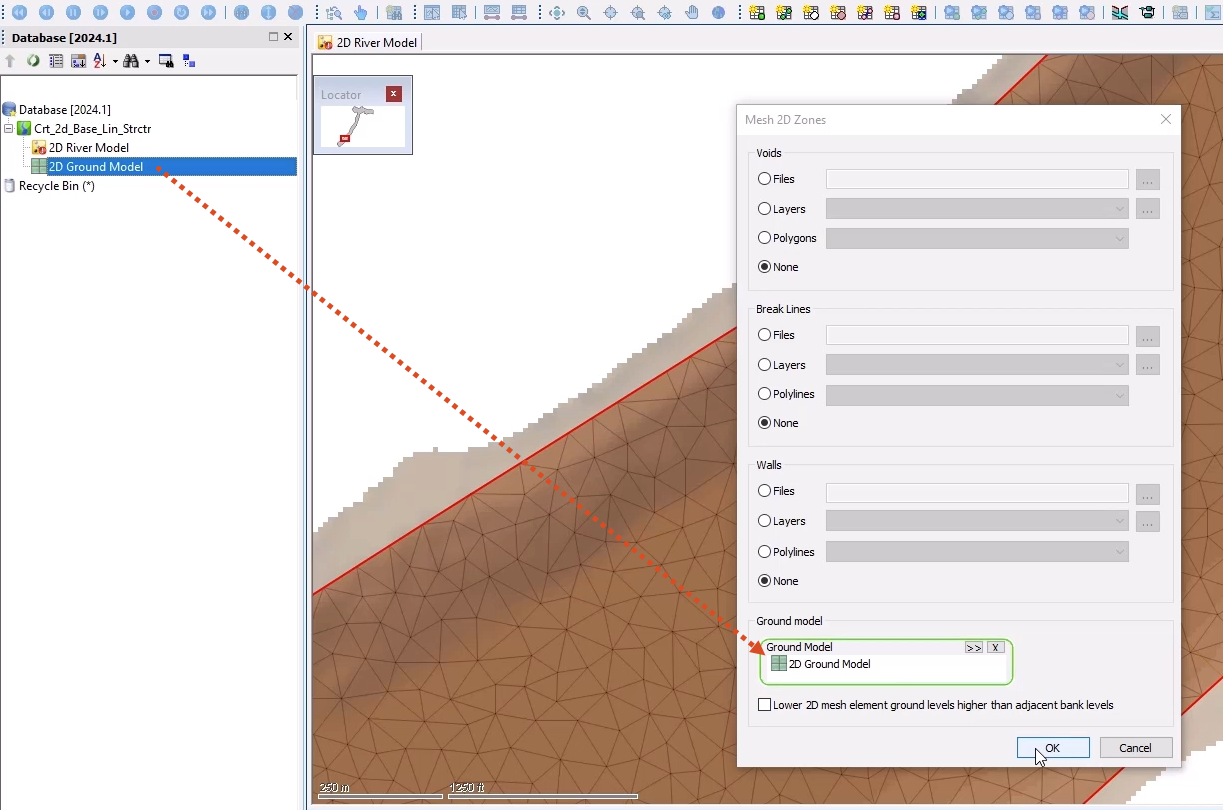
Once the mesh has completed, it can be loaded into the model:
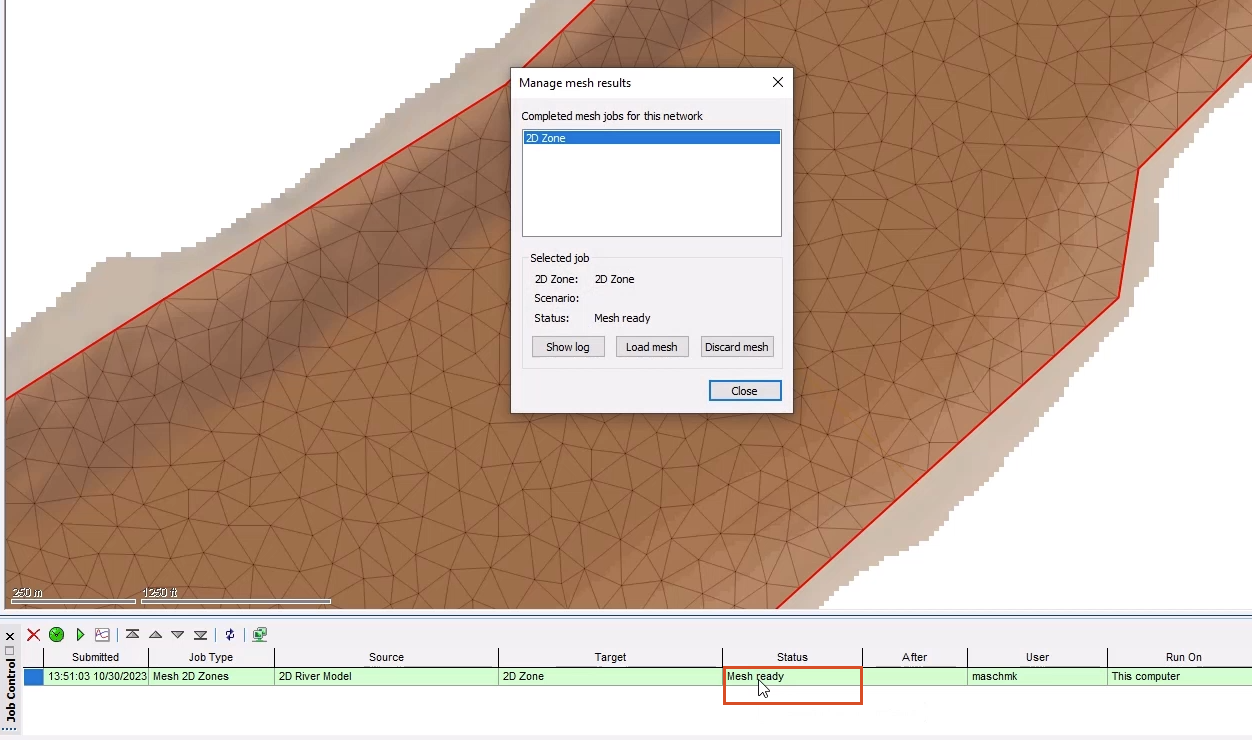
The 2D base linear structure is incorporated into the mesh.
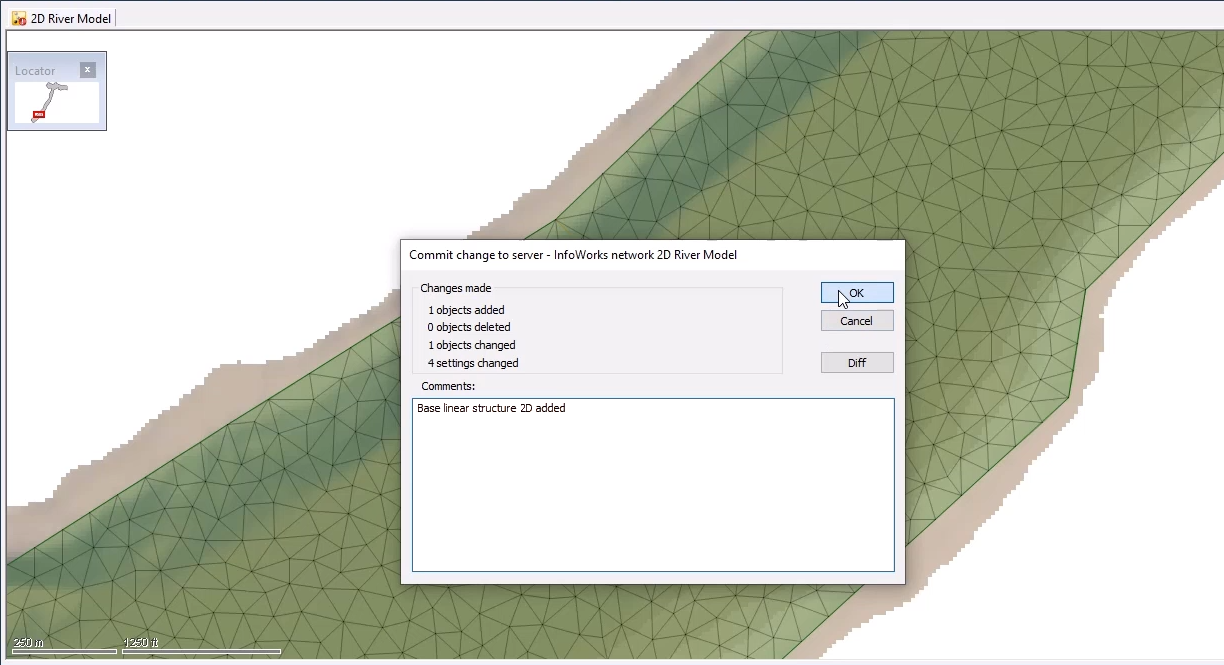
How to buy
Privacy | Do not sell or share my personal information | Cookie preferences | Report noncompliance | Terms of use | Legal | © 2025 Autodesk Inc. All rights reserved
Sign in to start learning
Sign in for unlimited free access to all learning content.Save your progress
Take assessments
Receive personalized recommendations
May we collect and use your data?
Learn more about the Third Party Services we use and our Privacy Statement.May we collect and use your data to tailor your experience?
Explore the benefits of a customized experience by managing your privacy settings for this site or visit our Privacy Statement to learn more about your options.