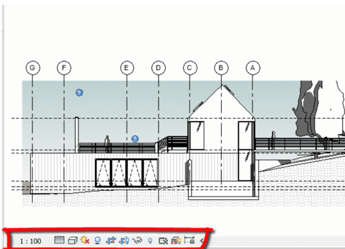& Construction

Integrated BIM tools, including Revit, AutoCAD, and Civil 3D
& Manufacturing

Professional CAD/CAM tools built on Inventor and AutoCAD
Learn the capabilities and functionality of Revit's visibility and graphics settings.
The visibility and graphics settings of a view determine whether elements and categories are visible and how they're displayed (color, line weight, line style, and so on). To modify the appearance and visibility of individual elements, right-click an element in the drawing area and use the context menu.

For quick access to other functions that affect the current view, use the View Control Bar, located at the bottom of the view window above the status bar.