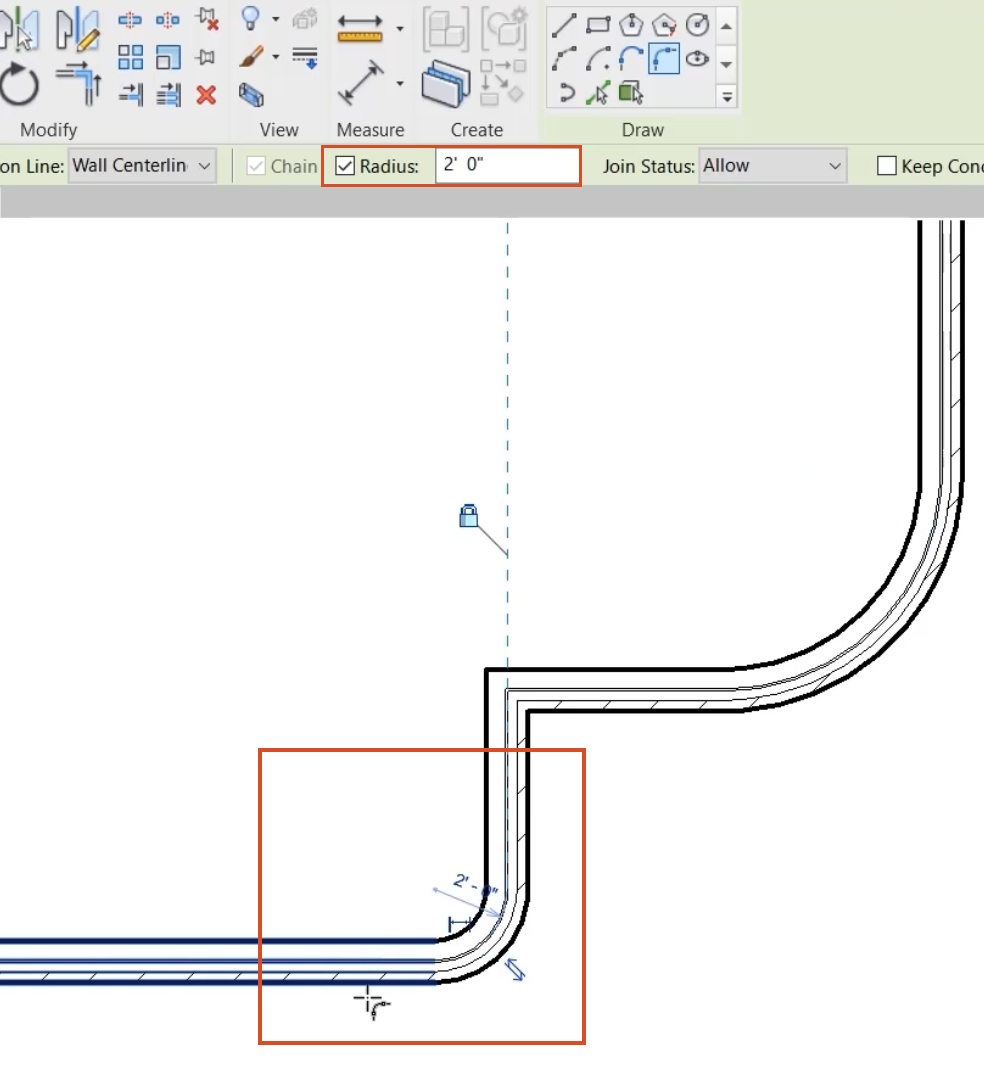& Construction

Integrated BIM tools, including Revit, AutoCAD, and Civil 3D
& Manufacturing

Professional CAD/CAM tools built on Inventor and AutoCAD
Apply a fillet to two adjacent wall segments. Set a fillet radius during and prior to construction.
Tutorial resources
These downloadable resources will be used to complete this tutorial:
Apply a fillet to two adjacent wall segments, and set a fillet radius during and prior to construction.
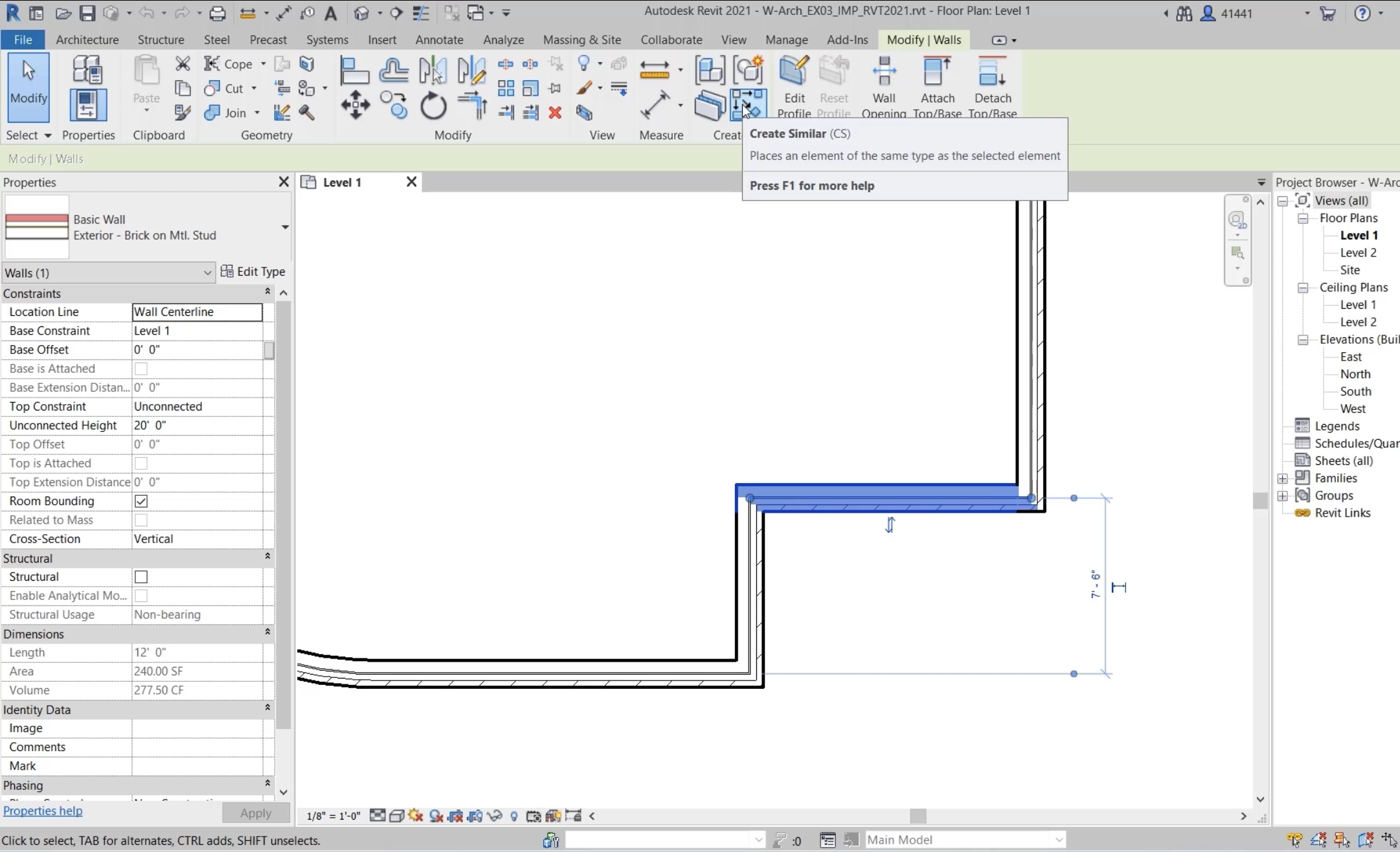
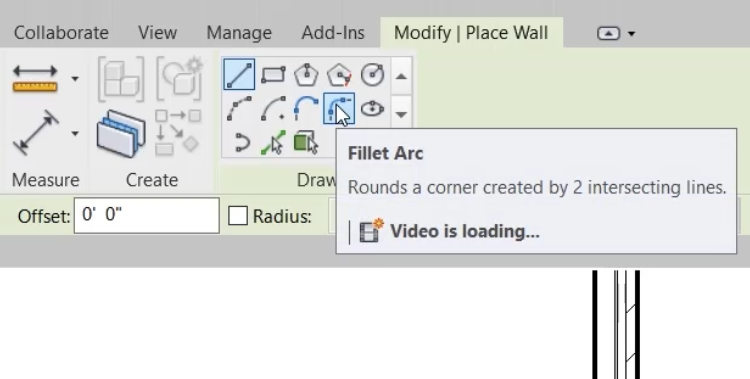
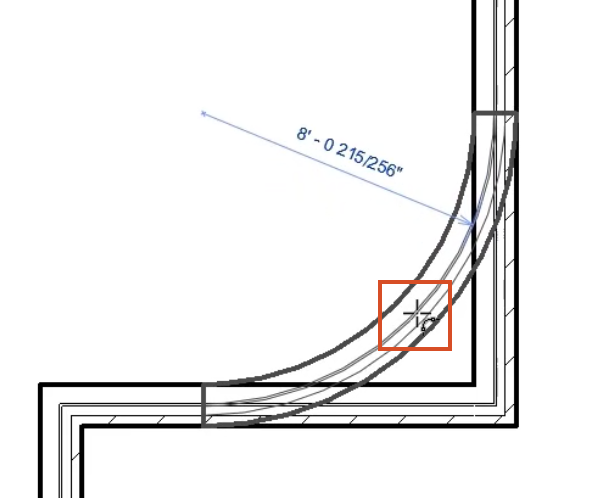
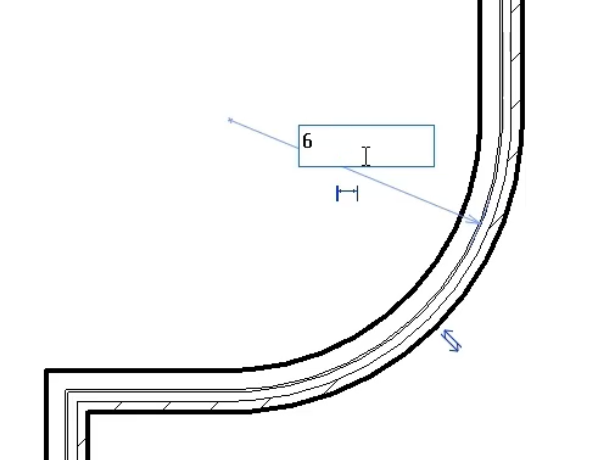
To set the radius before construction:
