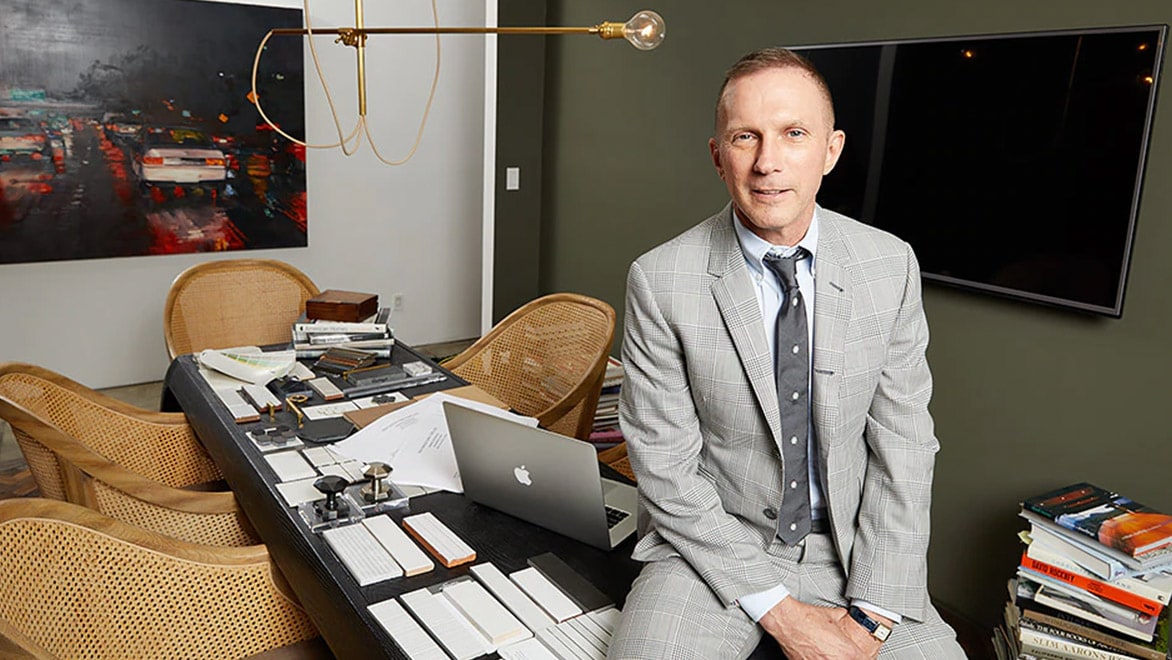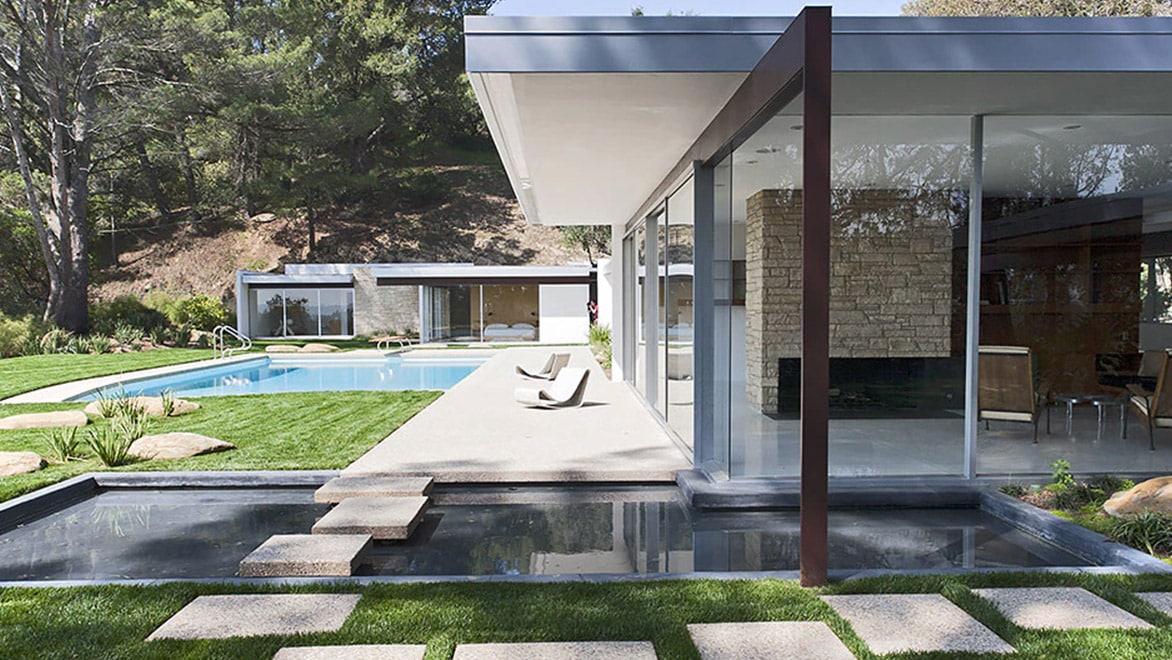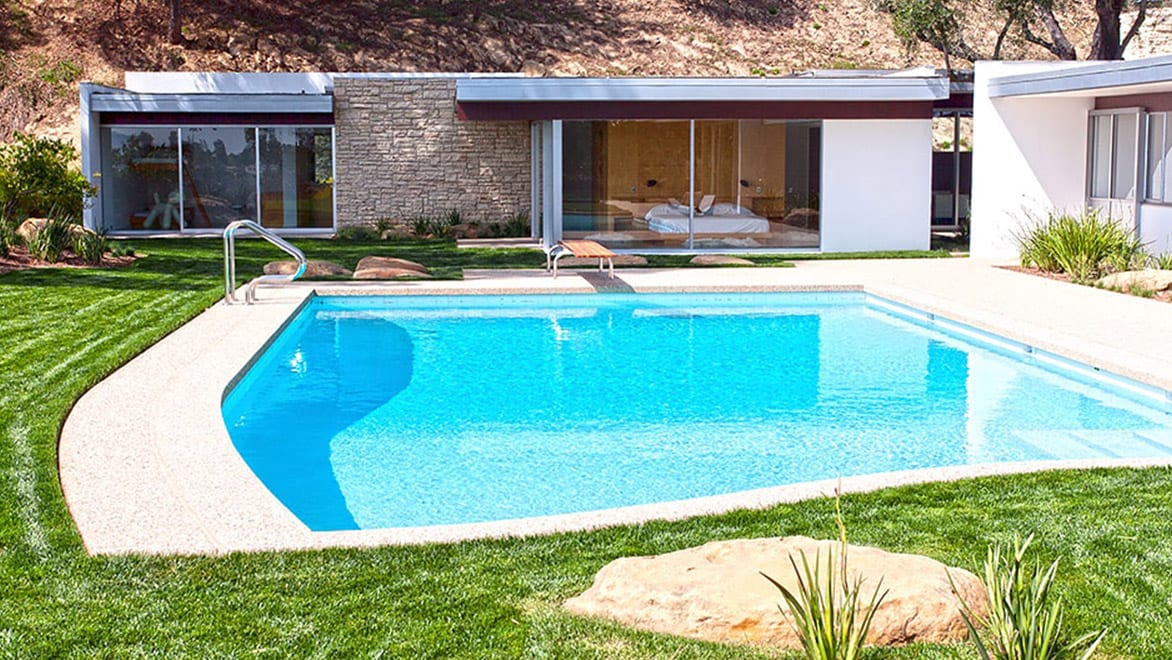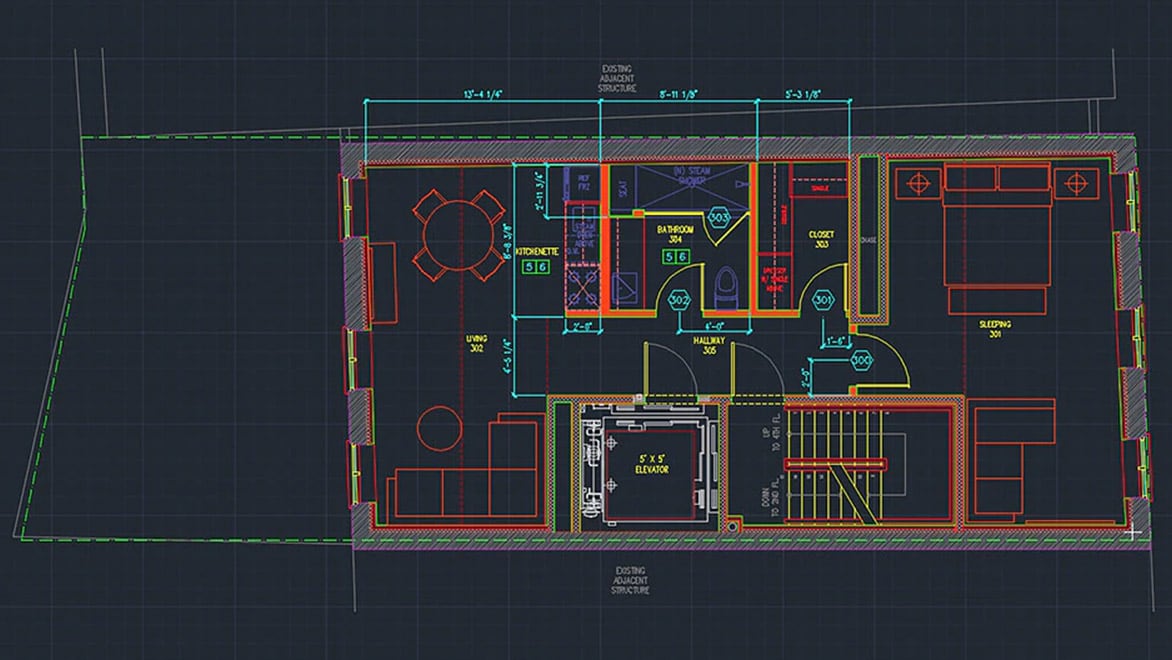TIM CAMPBELL
AutoCAD drives designer's high-profile projects
AUTOCAD CUSTOMER SUCCESS STORY
SHARE THIS STORY
Award-winning designs and restorations around the world
Whether it's restoring a mid-century modern home or designing an entirely new structure, award-winning designer Tim Campbell brings a combination of inspiration and respect for history to his projects. With constant travel between New York, Los Angeles and Paris, he relies on AutoCAD not only for design but also for collaboration on projects wherever he is.
Designing while jet-setting across the globe
There is no lack of glamour in the projects Tim Campbell works on. As founder of his eponymous firm Studio Tim Campbell, he splits his time between offices in New York and Los Angeles and has headed up historic restorations of cultural landmarks in Los Angeles, mid-century estates in Beverly Hills, a Tammany Hall–era Manhattan townhouse and a classic Palm Springs boutique hotel. He even designed his own Brutalist-inspired custom home in the Silver Lake neighborhood of Los Angeles.
What lies at the heart of Campbell's business? AutoCAD. Campbell even went so far as to tell Architectural Digest that he's “as fluent with AutoCAD as I am with a pencil”.

Tim Campbell
“It's absolutely true,” he explains when asked about that quote. “Certain aspects of the creative process are actually better with pen and paper because I think the brain responds better to the tactile connection of the pen and paper. But because I travel so much in between L.A. and New York, I have trained my brain that the mouse is the pen and the mouse pad is the paper. I start drawing very early on the project and I am usually doing that design work on a plane . . . or in a foreign city somewhere, sitting in a café. I do hardline drawings mostly early on in the process and because of how my brain works now, I almost prefer to do that with AutoCAD.”
Dedication to restoration
Historic restoration is a tricky game, one that requires an almost academic or journalistic dedication to digging through old records for information. On the restoration of a Rex Lotery house (a restoration which won Best Historic Restoration 2016 by the City of Beverly Hills), the original set of drawings numbered in the teens. “Today, we would easily have 100 sheets of drawings for a house like that. So, the original details were sparse and the drawings were very lean, generally,” Campbell says.
Likewise, when working on the restoration of acclaimed architect Richard Neutra's Singleton house for Vidal Sassoon (yes, that Vidal Sassoon), it was all about finding the various pieces to put together.

Campbell's restoration of the Singleton house. Courtesy of Tim Campbell.
“Fortunately [architectural photographer] Julius Shulman had photographed that house when the house was completed and when Julius passed away, the Getty [arts centre] received all of his archives,” Campbell says. “So, we went to the Getty and worked with their photography department to get copies of all of the photos that Julius Shulman had shot of the house, including photos that had never been shown before. And from those, we were able to gather details and information about the building that was not conveyed necessarily in the drawings.”
Of course, not all research is as elegant as a trip to the Getty. “We do a lot of research with tax records on these buildings because there are often historical photos of the building that the tax assessor has on record that we can use,” he says. “It's an arduous process because you cannot just research that intel online, so you end up digging through boxes; but if drawings are available, they're incredibly valuable.”

Pool at the Singleton house. Courtesy of Tim Campbell.
Analogue inspirations, digital foundations
So, what does it take to put together all of the various historical data?
“We'll take the original drawings and use those as PDF underlays in AutoCAD, as a reference point for the drawing,” Campbell explains. “Then we do a full as-built as well, just to make sure that everything was built exactly as the drawings show that it was going to be built. Those are generally the starting points.”
Then comes permitting, not to mention code updates, energy requirements and the design of the restoration itself—all of which could not be accomplished without the foundational ability Campbell gets in AutoCAD.

Floor plan by Tim Campbell. Courtesy of Tim Campbell.
That foundation goes beyond just the design abilities. Campbell admits that he continues to choose AutoCAD because it's “the most popular and most widely supported platform around”, which makes collaboration as simple as sharing a file. “I could not have my business the way that I have it today without AutoCAD because I spend so much time travelling,” he explains before pointing out that, in addition to his normal work travel, he spends a week in Paris twice a year “to be alone and to absorb the city and to . . . just sort of take things in and recharge”.
Not that his location ever needs to hinder a project's forward progress: “We collaborate so heavily with consultants [who are often in different cities] that without the thinking power and the processing power and the rigour of AutoCAD, we could not do what we do; we could not work at the pace that we do.”
For Campbell's clients, his ability to work anywhere pays off creatively, as evidenced by the stunning designs that have come out of his firm. Of course, it doesn't hurt that he's found a design software that enhances his abilities rather than hinders them. In a design trade that is as much art (and art history) as it's engineering, Campbell found that AutoCAD can serve both.

Tim Campbell and one of his furniture designs.
“When you get comfortable with AutoCAD and let it become your oxygen, it just allows you to go to a much higher plane, creatively, than you ever could without it.”
—Tim Campbell
Discover the power of AutoCAD
Speed up and streamline your workflow with a subscription to AutoCAD including specialised toolsets.