WISE LABO
Moxy hotel blends fun and interior design with AutoCAD LT
AUTOCAD LT CUSTOMER SUCCESS STORY
Share this story
Combining design and customer needs
Mitsuru (Mitch) Sakairi leads a team of architects focused on the creation of new possibilities based on the hitokotoba concept, which translates to “human, activity, space.” One of the driving influences with his design philosophy and work is AutoCAD, which Sakairi has relied on ever since he was a student. For the recent design of Marriott International’s Moxy hotel in Osaka, Japan, Sakairi blended high design with a brand experience based on fun.
Defining the right concept
Based in Tokyo, Japan, Wise Labo is a design studio engaged in a broad range of consulting, design, and planning projects involving brand-building and innovation for commercial facilities and offices, lifestyle apartments, and even ship design. Mitsuru (Mitch) Sakairi, the company's president and chief creative officer, advocates a design faith he calls hitokotoba, creating designs that touch people's hearts, enable communication, and bring vitality to spaces. His goal is to discover the customer’s needs and requirements and use the power of design to fulfill them.
Sakairi feels that all too often in Japanese interior design, the final design does not match the initial concept. He believes the idea of "concept" is supposed to be the definition of a solution to a challenge. "I often hear young designers using vague expressions like ‘white space’ or ‘healing space,’ but this is just a design approach,” he says.
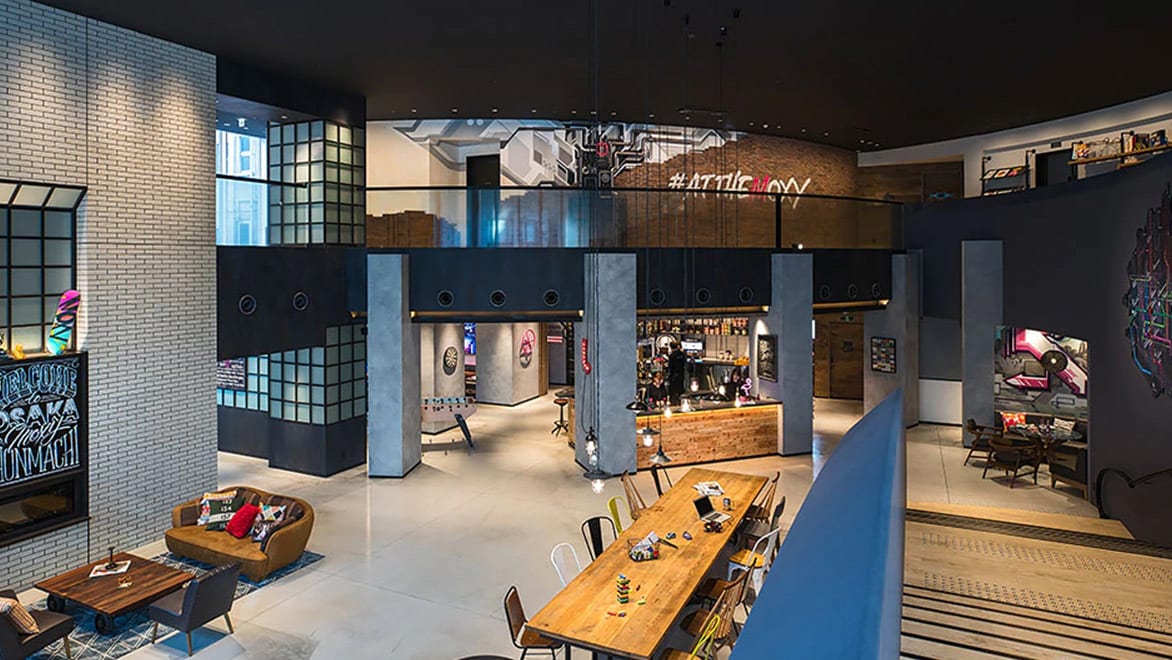
Lobby of Moxy Osaka Honmachi. Courtesy of Marriott International, Inc./Moxy Hotels.
“The client may know what they want to build, but often the actual challenges that need to be resolved aren’t even clear. I see concept as the need to clarify the challenge, think about how to solve it, and work to have it resonate with the client. Design is a part of the entire process.”
For his designs, Sakairi relies on AutoCAD, which he has used ever since graduating from the College of Architecture at Texas A&M University. After his key role at Kisho Kurokawa Architect and Assoicate JLL, PIJ, and SL+A, he started Wise Labo and AutoCAD LT continues to play a central role—especially with his recent Moxy hotel project in Osaka, Japan.
Moxy is for play. Seriously.
Operated by Marriott International, the largest hotel chain in the world, Moxy is a new hotel brand aimed at a new generation of travelers they call “fun hunters.” Since Moxy’s launch in Milan in 2014, the brand has been rolled out in a range of boutique hotels in Western countries and Asia. Moxy hotels cater to next-generation travelers and digital nomads who are budget conscious and like to share their experiences on social media. They feature hip and lively lobby spaces and friendly hospitality, and the hotel aims to offer a new style of accommodation where the stay is an experience in itself.
Moxy opened in Japan in November 2017 and currently operates in Honmachi, Osaka, and Kinshicho, Tokyo. For the Moxy Osaka Honmachi, Wise Labo planned the interior design. Located in a converted office building, the hotel is in keeping with the atmosphere of Osaka's energetic downtown “Minami” area.
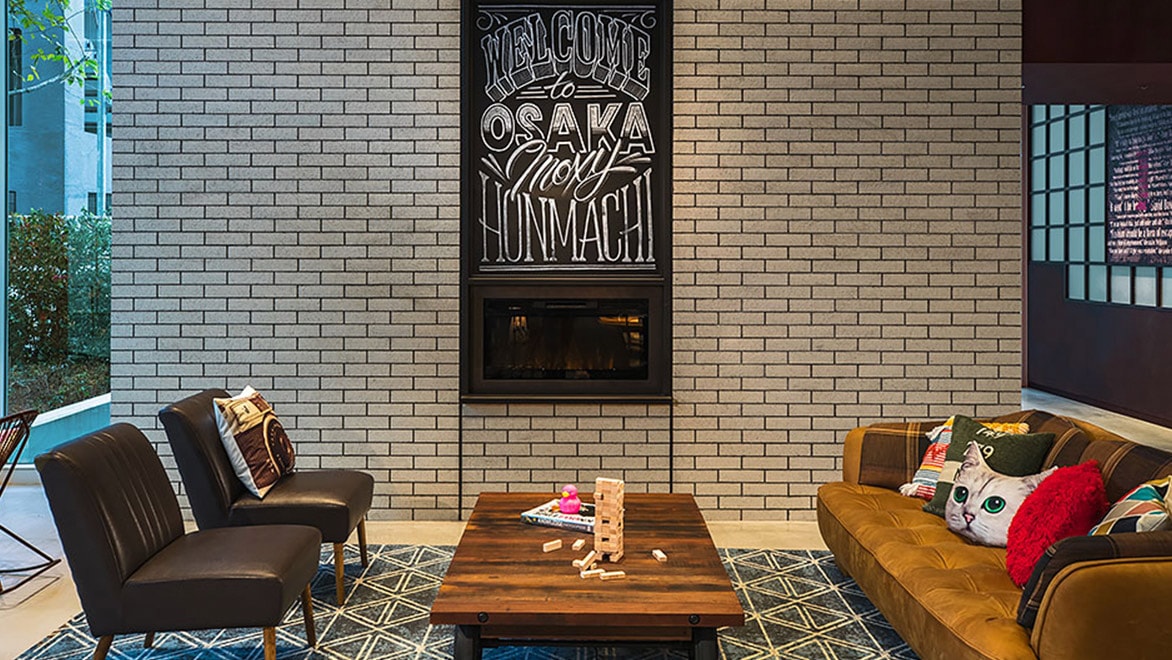
Moxy Hotels feature minimalist, but stylish lounges. Moxy was nominated in the UK lifestyle magazine Wallpaper*'s Best Urban Hotel Awards 2018 for its balance of high design and a minimalist style that excludes extraneous elements without sacrificing comfort. Courtesy of Marriott International, Inc./Moxy Hotels.
Moxy is not just for adults who have time and money to spare. It also aims to appeal to young people traveling on a budget. The hotels need to run as efficiently as possible while, at the same time, ensuring the clientele are satisfied. “Naturally, this is a challenge for the hotel industry as a whole,” Sakairi says. “At Moxy the approach is to cater to the tastes and leisure interests of Millenials and make its hotels places where people have fun and enjoy themselves.”
Wise Labo had meetings to sync up with the hotel operators in order to understand their needs and have them understand Wise Labo’s intention. “Even if the architect designs a space with a clear intent, the design itself isn’t enough to convey the entire idea to the client,” Sakairi says. “As a result, the way the space gets used may end up being different to what was originally intended, and this can be a real struggle.”
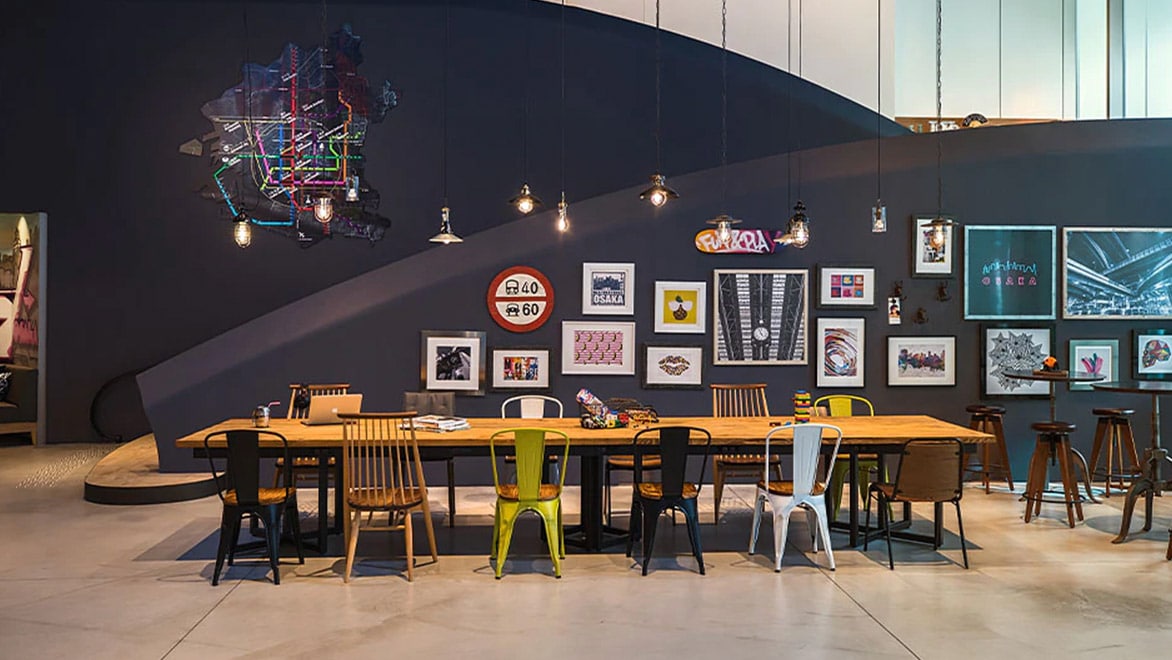
Communal table in the lobby of Moxy Osaka Honmachi. Courtesy of Marriott International, Inc./Moxy Hotels.
Wise Labo felt that "scene setting” was especially important. "We walked around the hotel and carefully planned what sort of experience guests who spent a day here would want to have and considered what needed to be done to bring this about,” Sakairi says. “When designing a Moxy hotel—although certain aspects are set by the brand guidelines—the communal areas on the first floor were to a large extent outside the parameters of the concept. So we were totally free to come up with our own highly creative design for the guest experience here.”
Moxy can be viewed as “a space for play and leisure.” “The idea is that young people can get together, drink, eat, dance, and just have fun,” Sakairi says. “The hotel is a place where people can hang out. Even if you’re not staying at the Moxy, you’re free to visit, chill out with friends, or have a drink and unwind. There’s WiFi available all over. Each seat has a power socket nearby, so it’s a perfect place to drop by and charge up your phone or laptop during a break from work.”
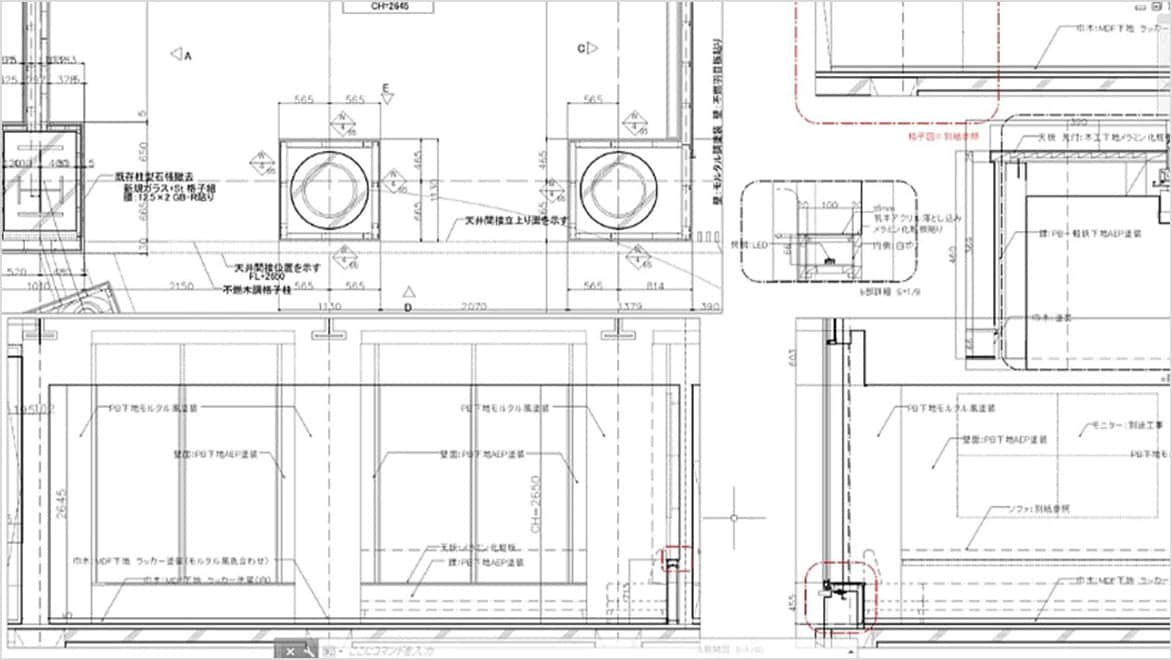
Plan of communal area. Courtesy of Wise Labo.
While the concept of the space may seem familiar in Western culture, it’s relatively new to Japan where hotels are generally viewed as a special occasion. “Developing a place like this was something more of an experiment originally,” Sakairi says. “With Moxy, we want to make people in Japan familiar and comfortable with this new approach and activities in a hotel.”
Targeted for summer of 2020, Moxy plans to open its third hotel in Japan, Moxy Osaka Shin Umeda (provisional name) in Fukushima Ward, Osaka. Wise Labo is in charge of planning and designing the interior for it as well.
“We made a proposal for our view of the Moxy hotel based on a consideration of what kind of area Shin Umeda is,” Sakairi says. “The operator said we had a good understanding of the Moxy brand, and the brand owner said they were keen to have a Moxy in Shin Umeda. On that basis, we won the pitch. The three keywords to focus on here are local, bohemian, and industrial. Instead of just proposing a design that simply replicates the concept of the brand, we went for a concept that’s a bit more innovative. We also came up with a definition of the problem that needed to be solved and a solution. I think that’s the reason why our proposal resonated with the client.”
AutoCAD supports business efficiency and stability
Currently, seven designers at Wise Labo use AutoCAD products. A key feature of the office is that all staff members are project-oriented, so each project tends to involve various members with different roles. The same applies for design work. Depending on the size and objective of the project, furniture and equipment personnel can also add their input and modify the design while the architects and designers are designing. For the design of the Moxy hotel and the upcoming second hotel project, AutoCAD LT plays a critical role.
When there are a group of people involved, the most common issues are the speed and smoothness of information sharing. “AutoCAD is so convenient,” Sakairi says. “For example, if you’re away on business or catching up after a meeting, you can bring up the drawings from the staff who are back in the studio in an instant with the AutoCAD mobile app, or use the shared view function if you need to get a consensus from all the parties involved.”
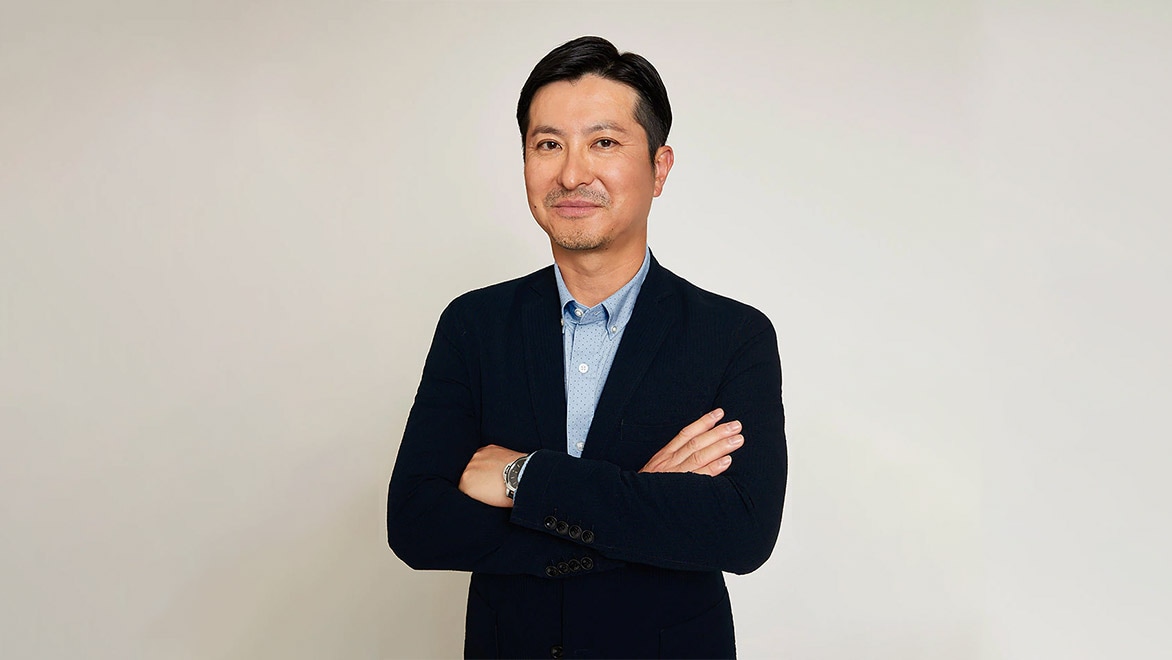
Mitch Sakairi
Wise Labo is a small firm, but it’s a mighty one. Since there are often multiple projects going on at any one time, checking up and staying up-to-date on the progress of these projects has a major impact on work efficiency.
“The drawing comparison feature (DWG Compare)—which became available in AutoCAD LT 2019—is so convenient for this. Previously, staff created a review diagram showing where changes had been made each time progress was checked. The new drawing comparison feature has several benefits. From my point of view, it’s really useful to be able to easily review where changes have been made. All the staff needs to do is save the drawings before and after the changes are made, so there’s no need for a review diagram and work time is shortened as a result.”
"AutoCAD is also extremely stable,” Sakairi continues. “In terms of operability and compatibility, it’s completely accurate."
In terms of the work process, the division of labor is performed via the cloud, and work can be done in collaboration with people outside the design department. “If you’re working with a partner, garbled text format errors can be very costly,” he says. “I think AutoCAD is the most reliable platform you can find for shared use wherever you are.”
Discover the power of AutoCAD
Speed up and streamline your workflow with a subscription to AutoCAD including specialized toolsets.