v.2.0.5688
These recent issues are now fixed:
- The Timeline marker disappeared when you activated a component, making it impossible to scroll back to a previous state.
- Local rendering didn’t work when you installed Fusion 360 under a Non-English account. Now it works as it should.
- We cleaned up some CAM code that was causing some in-stability in certain tools.
- Contour selection in Manufacture became very polygonal and was no longer a smooth curve when curved edges were selected. This did not instill confidence, since you don’t want the machine to cut angles on a part that should have been round. Turned out this was a display problem. It’s now smooth again.
April 12, 2019 Product Update – What’s New
v.2.0.5677
These recent issues are now fixed:
- Weird zoom issue that was reported by those of you on Windows 7 machines
- Crash issue you’ve experienced when you turned off the visibility of certain sketches
- Settings values in Machine Configurations applied incorrect values
- The lead-out and lead to center for the Bore Toolpath were wrong, leading out a small amount and proceeding in a 3 axis manner back to Top Height.
- The stock generated by a relative or fixed size box or cylinder was not shown when the “Stock” tab of the setup was active.
- There was some wonkiness in the code where it caused the setup sheet to incorrectly scale the SVG path of the tool to be huge.
We’ve updated Slicer add-in so that it works with the UI Preview. If you have the old version installed, uninstall it and grab the latest one!
April 8, 2019 Product Update – What’s New
V.2.0.5658
[toc]
Usability
[icon name=”apple” class=”” unprefixed_class=””] We’re leaving the Mac App Store soon
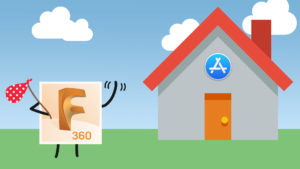
This update will be the last one we’ll be making to the Mac App Store version of Fusion 360. Starting from the next major update, Fusion 360 will no longer be offered on the Mac App Store, and we’ll be honing our efforts on updating the version of Fusion 360 that is available from our Autodesk Fusion 360 product page. This decision did not come lightly, but we believe is the right thing to do.
Don’t worry though, because Fusion 360 for macOS isn’t going anywhere. By putting our focus into a single location (instead of multiple deployments in multiple locations), we will be able to have better control over our updates, and you’ll no longer have a disparity in functionality between macOS versions of Fusion 360, since it is all coming from the same source.
If you are currently using the Mac App Store version of Fusion 360, no sweat. Follow the instructions laid out on this article and you will be back designing in no time.
[icon name=”file-text-o” class=”” unprefixed_class=””] Fusion 360 Mac App Store Transition How-to
We thank Apple and the Mac App Store for the incredible run. We also want to thank you, the community, for the continued support! Fusion 360 for macOS will continue to be supported, improved, and developed with everything we have to offer.
__
[icon name=”gift” class=”” unprefixed_class=””] New! Measure Tool now has secondary units
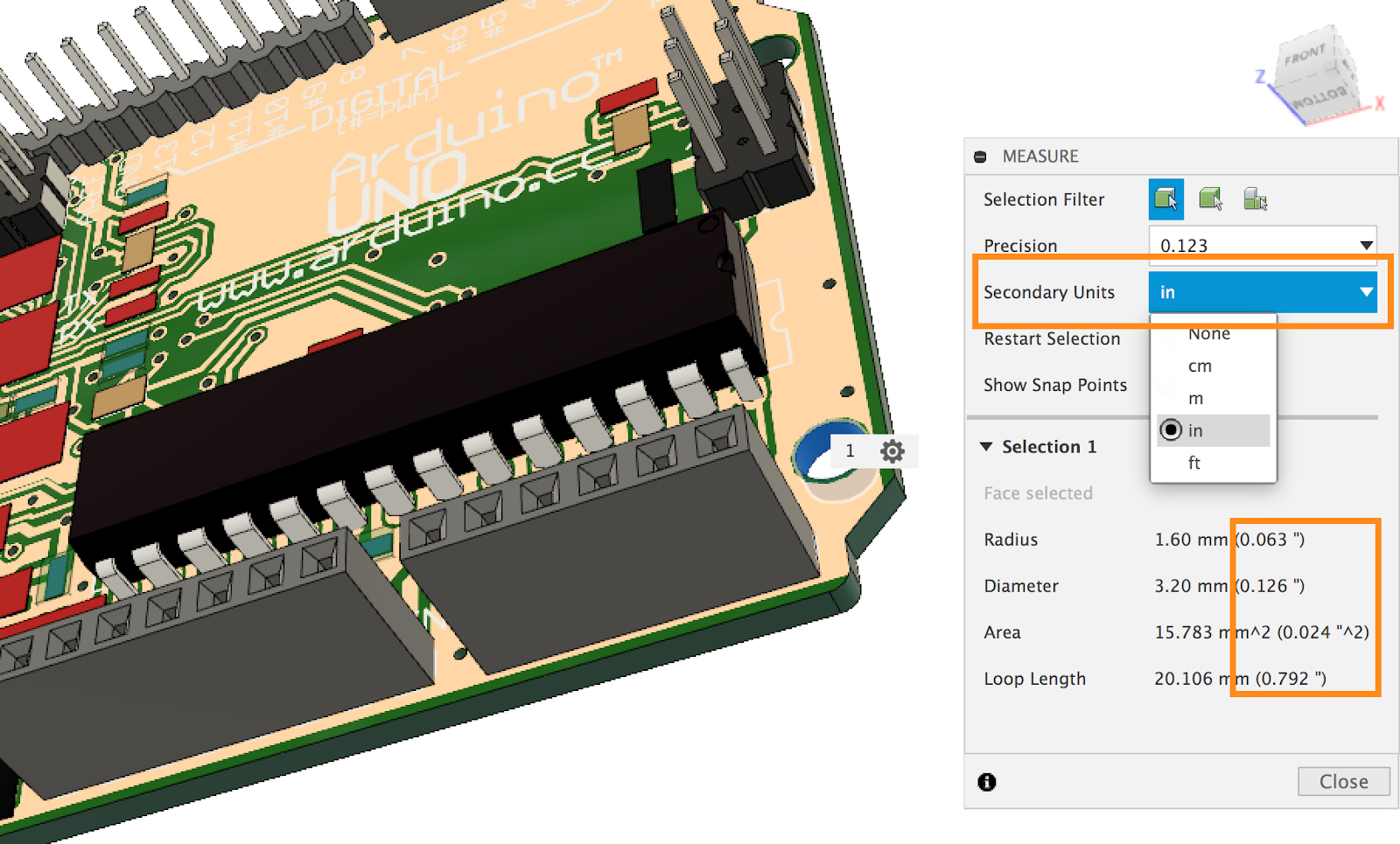
Now when you select a face or an edge with the Measure tool, you’ll be able to also display the secondary units of your choosing. This way you’ll have the measurement in both metric and imperial units right away in the same dialog.
Improved! Design names now maximize document tab space

We’ve improved how your design document names are using the document tab realestate – they are now better at maximizing the document tab space available. This way you’ll still be able to see the full name even if you have multiple tabs open.
Improved! Create Mesh Section Sketch moved to Solid Tab > Create drop-down (in UI Preview)
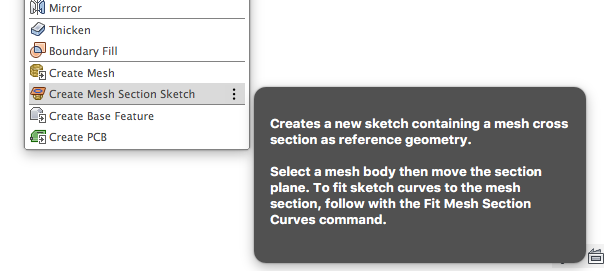
We’ve renamed Create Mesh Section command to Create Mesh Section Sketch and moved it from the Create panel within the Sketch environment into the Create panel within the Design > Solid tab. Now you can use the take without needing to go into the Mesh environment.
Notable fixes:
- HiDPI resolution toolbar scaling issue
A number of you running Fusion 360 on hiDPI Windows machines experienced bad toolbar UI clipping issues where it made Fusion 360 close to unusable. We dug into the code and found part of it was not playing well with the hiDPI override option. We untangled that knot and now the toolbar should no longer be clipped, even with the override option turned on. - Right-click > workspaces > 2D Drawing now defaults to “drawing from design”
Did you know that you can access workspaces by navigating via the right-click context menu? We found out that the “2D Drawing” access point actually didn’t do anything. Now it’ll default to creating a 2D drawing based on the design that is active. - Fusion 360 icon will no longer be moved after an update on Windows
No one likes it when their cheese gets moved, and that’s why we made an improvement to updates where Fusion 360 will no longer be replacing, move, or change the Fusion 360 icon when it is updated on Windows machines. - ESC key cancels timeline playback
HughesTooling caught a bug where pressing the ESC key while the timeline was being played no longer stopped the playback. Apparently the trigger got unhooked, so we hooked it back again and now the ESC key works well. - Sketch tab title issue fixed in PCB environment (in UI Preview
When you created a sketch within the PCB contextual tab, you had access to your sketch tools but the Sketch tab itself was missing. This was caused by a glitch in The Matrix. We fixed the glitch. - UI Preview issue with loading Add-ins
Jeevesme reported that whenever he toggles over to the Tools tab in the UI Preview, Fusion 360 got allergic to some of the add-ins he was using and froze unexpectedly. We prescribed Fusion 360 some allergy medicine so it can still do its job even when coming in contact with add-ins with old API. - Selection issues in the Mesh environment
When you’re working with mesh bodies in the Mesh environment, your selection behavior should automatically adapt to selecting mesh surfaces instead of solid faces. This was not the case when Mesh is a tab environment in Direct Modeling modem which made selecting areas of a mesh surface next to impossible. - Disappearing toolbar when closing/accepting “Generate” dialog fixed
We found instances where if you tried to close or commit the “Generate” dialog in the Generative Design workspace with the production UI running, the toolbar will suddenly make like a tree and disappear for no reason. The only way to bring it back is to click somewhere in the canvas. This weirdness happens in other workspaces too, and we just had enough of it’s mischief so we put an end to this behavior.
Data Management
[icon name=”gift” class=”” unprefixed_class=””] New! Trash Folder now available in Fusion Team
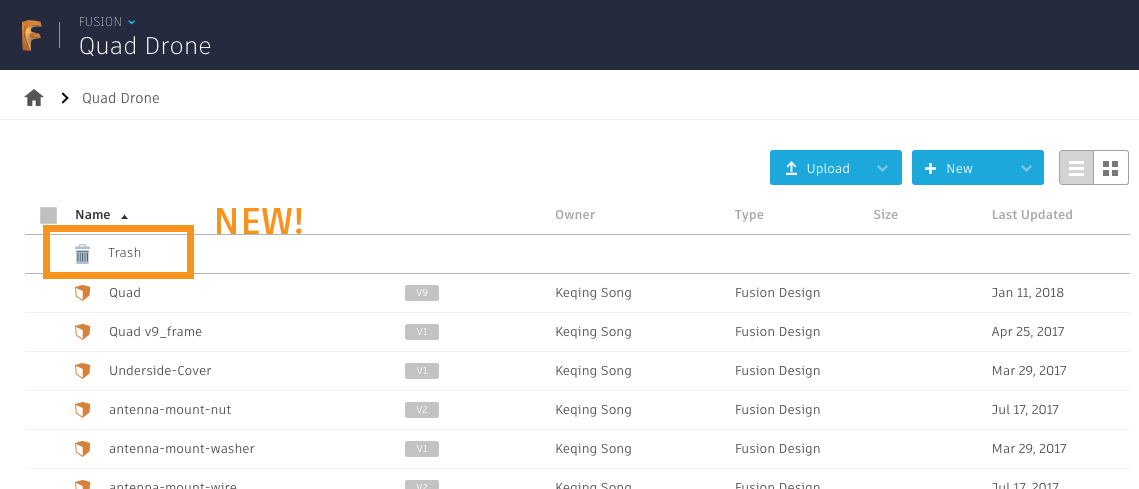
The long-awaited trash folder is finally here! Now when you go to Fusion Team from the data panel (by clicking in the name of the project), you will be notified that a new Trash Folder is available, so that deleted items are not gone forever. Next time you delete a design, the deleted file will appear in the Trash folder. Please note that some remaining services are still trickling in, so some of you may not see it until April 10.
If you are working with multiple team members in a project and are the admin of the project, you will have access to the trash folder and manage what has been deleted.
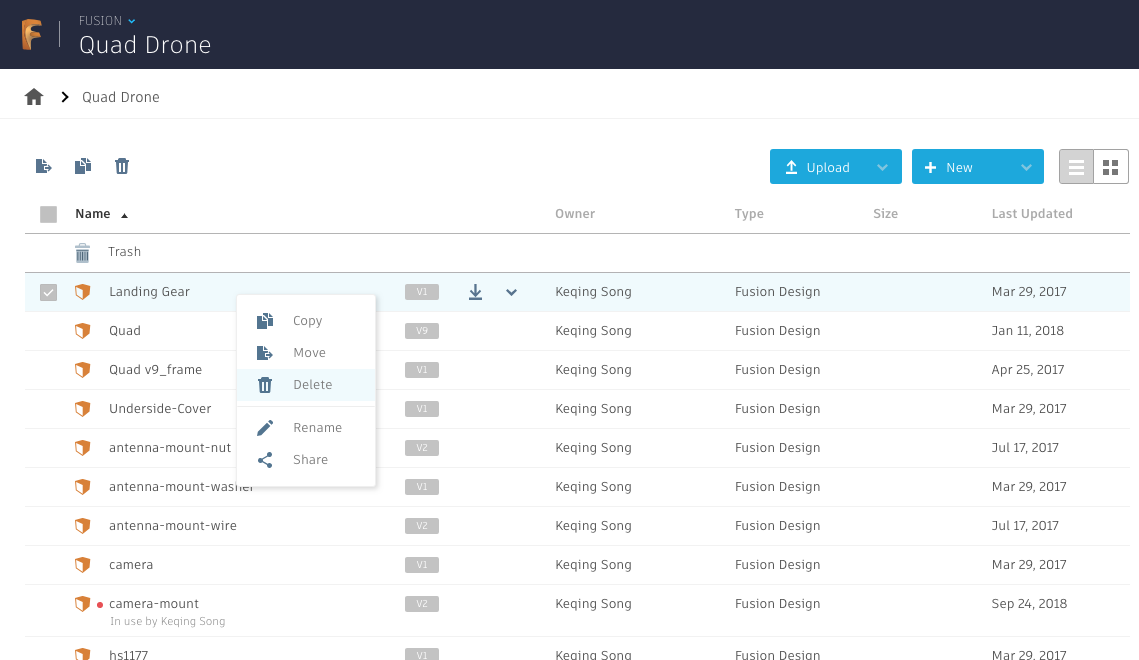
Once you’re in the Trash folder, you’ll see your deleted items (files and folders) as well as the date they’ve been deleted. And just like all trash folders, if you decided to restore a file or folder, you can right-click on it and select Restore, and it will be restored to its original location.
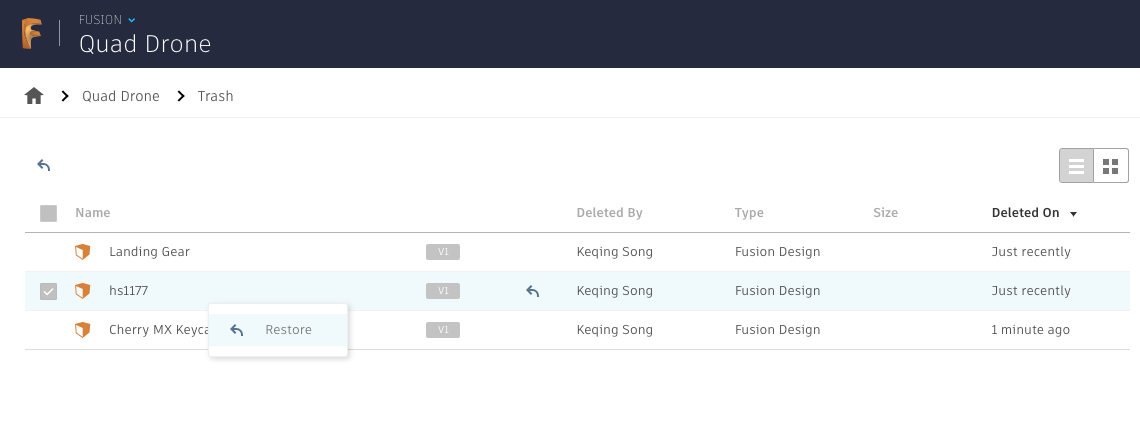
Modeling
[icon name=”gift” class=”” unprefixed_class=””] New! Physical Distance type in Plane Along Path at Point

Now when you use Plane Along Path and want to place a plane at a specific distance but want to use an actual distance value instead of a scale value, you can change the Distance Type to Physical to reveal the actual distance in the default units selected. Change the Distance to your desired length and voila, the placement of the plane will be updated.
Notable Improvements and fixes:
- T-Spline engine updated
We’ve updated our T-Spline engine in this update, which fixed a number of issues, including one where extruding a Torus after having applied a mirror symmetry to it causes Fusion 360 to crash. - “One-off update..” message when working with old sheet metal parts no longer appears
There was this annoying message that popped up when you were working with old sheet metal parts. It told you that you had to perform an one-off upgrade to the part for maximum performance compatibility. - Shell tool stability improved
We found a few instances where using the Shell tool on specific designs was causing the software to lock up. This is now sorted. - Issue with opening certain designs fixed
Laurence_kc reported an issue where one of his files no longer opened. He pointed out that he hadn’t made changes to the model for weeks. We dug into the code and found some wonkiness with how Fusion 360 is opening designs. Now designs that have not been touched in awhile should open just fine. - Thread Angle on ISO Metric Trapezoidal Threads are now 30 degrees instead of 60
Yup, this is finally fixed. Many of you have noted that the thread angle on ISO metric trapezoidal threads have a standard of 30 degrees, but for some reason Fusion 360 had them at 60 degrees, which was incorrect. Now it’s correct.
Sketching
[icon name=”gift” class=”” unprefixed_class=””] New! Manage Lost Projections
Sometimes when you’ve made sketch projections based on a design and decided to change the design later down the road, your sketch projections may lose its reference geometry depending if you were projecting from the edges (and not the profile). When this happened, you couldn’t re-associate/fix the broken references.
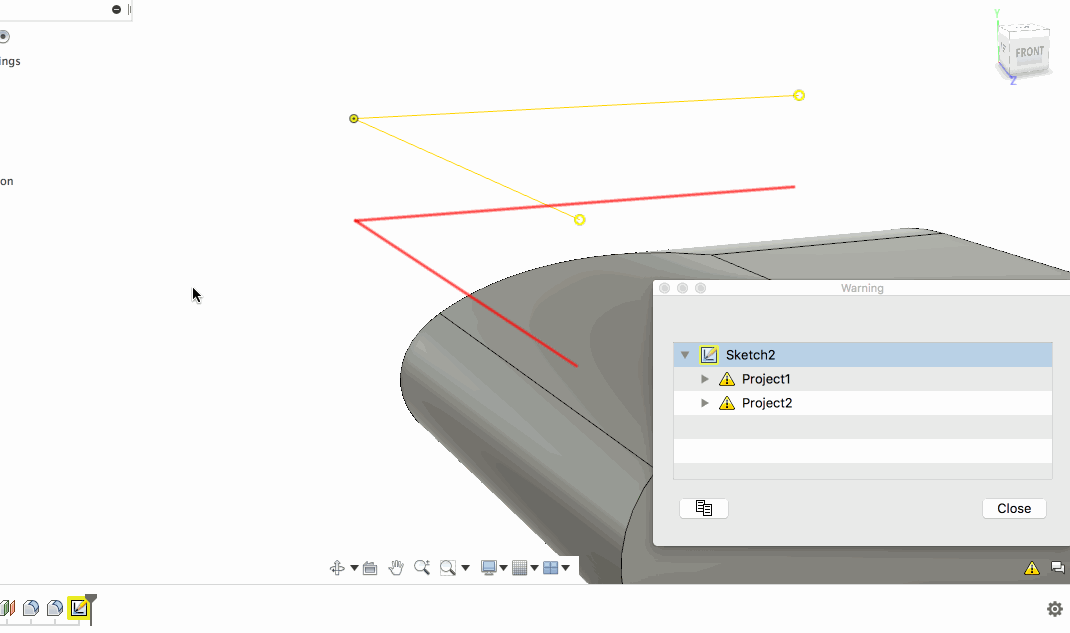
Now there are ways for you to fix them. When you come across a yellow sketch with projection reference issues, the error message will show which edges are missing, highlighting them in red. By locating the Sketch entity in the Timeline, right-click will give you an option to Manage Lost Projections. This will open a dialog that lets you fix each lost projection by selecting a new edge as reference, deleting the reference, or delete all. Also, this doesn’t just work for edges, but you can also relink faces and bodies as well.
[icon name=”gift” class=”” unprefixed_class=””] New! Show/Hide Projections
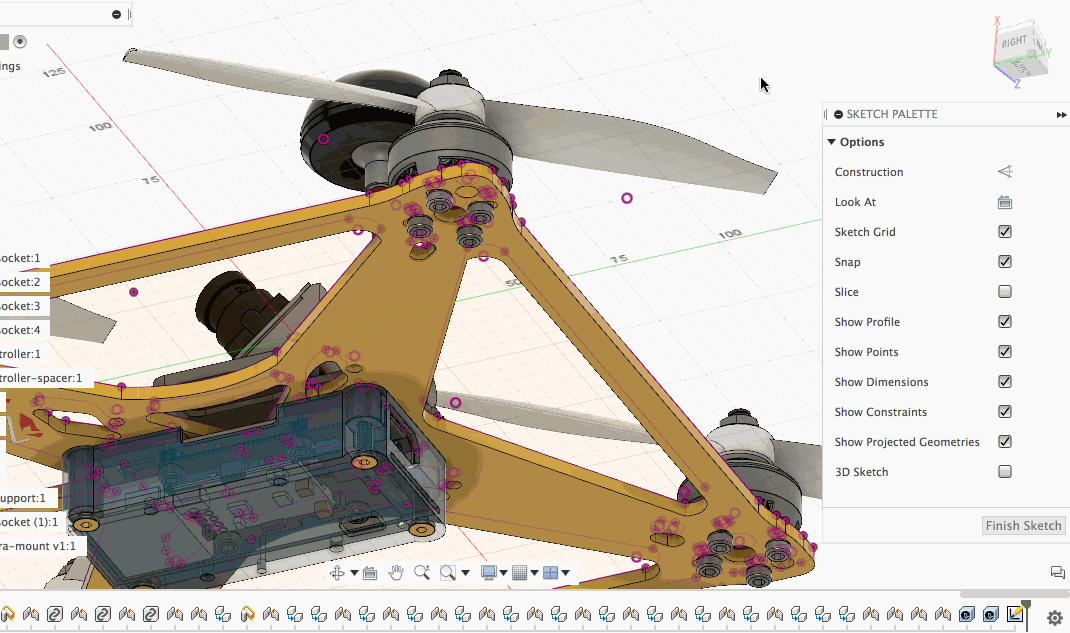
There is a new option in the Sketch Palette that lets you show/hide sketch projections, so you can finally project sketches to your hearts content and turn them off when you don’t want to see them, turn them on when you want them back.
Improved! Work planes and model faces can now be used as mirror lines

Yup, you can now select a work plane or model face and use it as a mirror line in the Sketch > Mirror tool.
Improved! Move/Copy now has Set Pivot option to reorient the manipulators
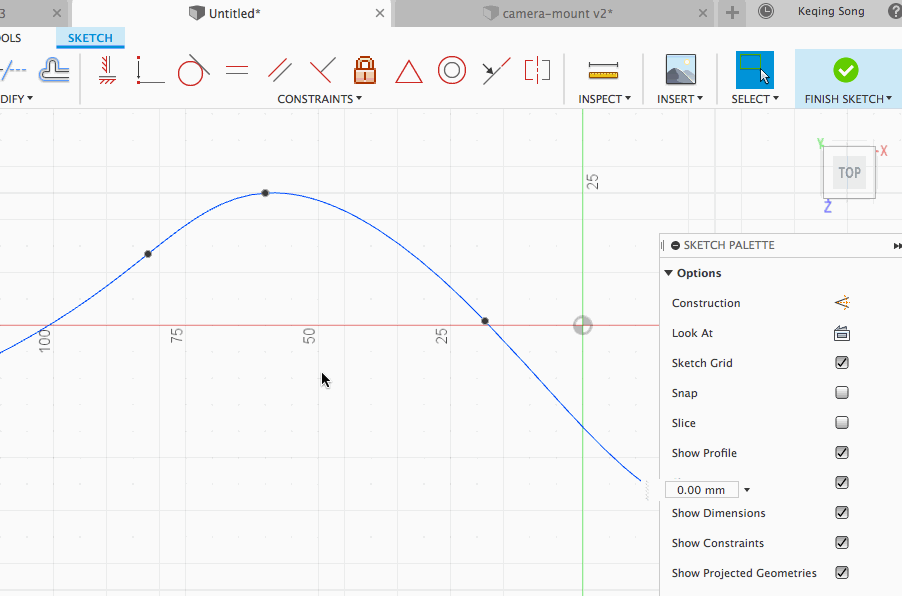
We updated the Move/Copy command so that when you want to re-orient the manipulator to be normal to the sketch line as it’s default starting position, you can click on the Set Pivot option and pick where you’d like to reorient the manipulator. This behaves very similar to the Set Pivot option in the Edit Form tool when sculpting a form in the Form Environment.
Improved! Uploaded AutoCAD and DXF Splines are now editable CV Curves
Hooray! If you’re working with AutoCAD and DXF files that contain splines in them, you’ll be able to open (or upload and open) them in Fusion 360 with the splines being editable as CV curves. Another welcomed improvements to bridging the gap between our family of products.
Improved! Project Splines retain their control points when after projection link is broken
Previously when you un-linked a projected Spline sketch from it’s original source, the spline lost all of its control points even though the control points were what determined the spline’s curvature. Now when you un-link a spline projection, the un-linked spline will retain all of its control points.
Generative Design
[icon name=”gift” class=”” unprefixed_class=””] New! Streamlining Generative Design to Simulation
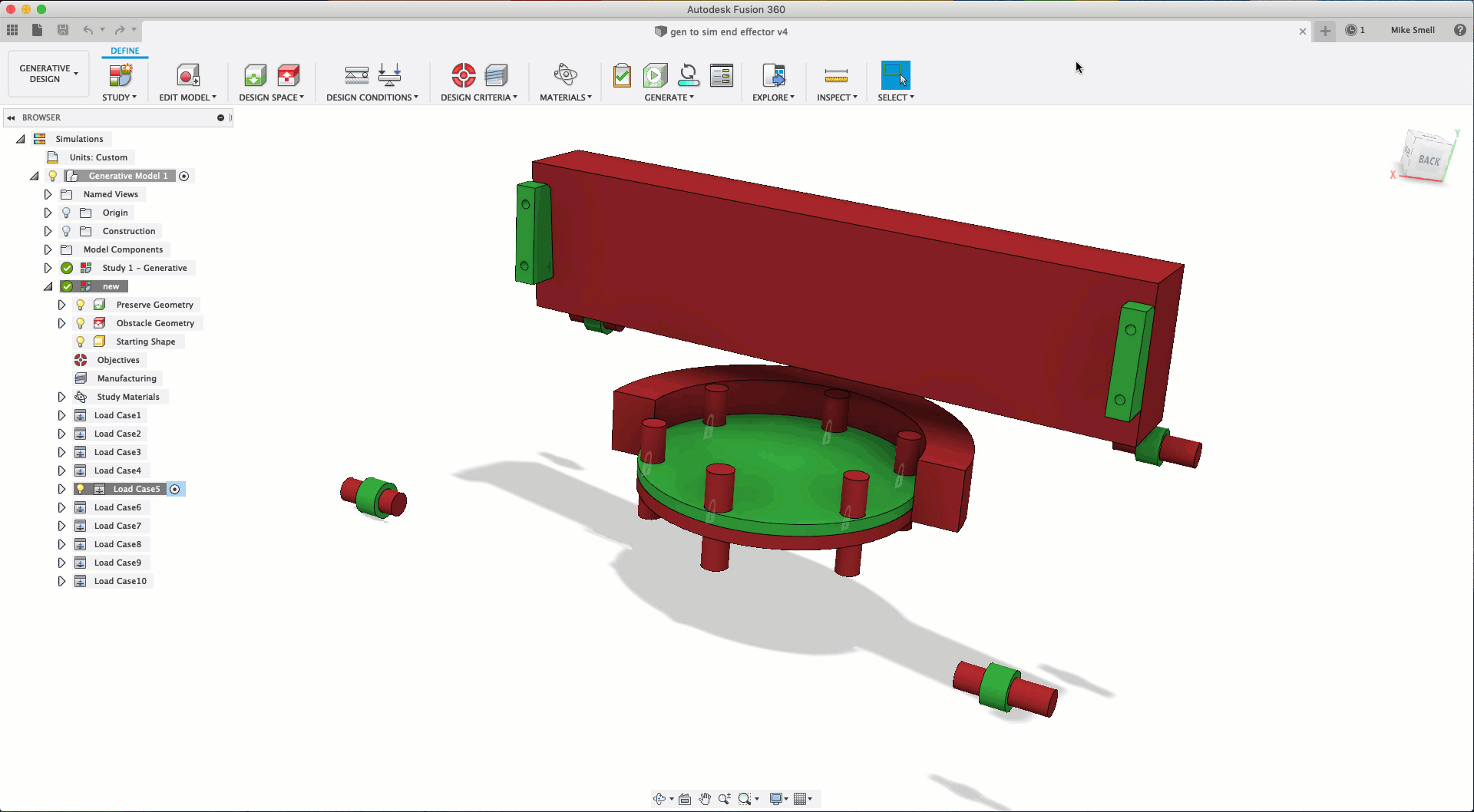
We heard that you wanted an easier way to reuse the setup from a generative design study in a simulation study to do additional validation work. Now, all newly generated designs will have the load case and constraint data associated with all outcomes. When you export the outcome and open it in the Simulation workspace, you will be prompted to apply the loads and constraints. The loads and constraints will be automatically applied and you will just have to press solve. Bing!
[icon name=”gift” class=”” unprefixed_class=””] New! Generative Design Results Sharing

Prior to this release, if you shared a document with generative design results with other users, they could not see the results in Explore. This didn’t make sense for a lot of reasons, so we have added support to include generative design results in shared documents. Now, if User A shared a document with User B they can see the results and export outcomes.
[icon name=”gift” class=”” unprefixed_class=””] New! 2-Axis Cutting Manufacturing Method now in Preview

Manufacturability is one of the key tenets of our generative design solution. We continue to expand our manufacturing method support, and have introduced 2-Axis Cutting as Preview functionality for you to try.
This method will allow you to create constant thickness designs that are well suited for water, laser, plasma or 2D profiling operations. As you’ve come to expect with generative outcomes, purchased designs will contain fully editable sketches as directly usable geometry.
Improved! Expanded Functionality of Connector Obstacles
The Connector Obstacle tool has been a welcomed addition to the generative design workflow, as a fast way to create obstacles. Operations like copy/paste, mirror and patterning worked fine for creating the obstacle geometry, but these new bodies were not automatically being recognized as obstacles. Now there are.
Improved! Outcome Export Messaging
In our March update, we improved our ability to export usable outcomes by including an additional geometry conversion routine. In some cases, we heard you were confused as to why there was no parametric timeline in some outcomes. To help resolve this confusion, we added new messaging to tell you exactly when this new routine is used to create an outcome.
Improved! Additional Pre-checks for 3 and 5-Axis Milling Constraints
Some of you ran into issues with solves failing when incorrect combinations of tool parameters were input for 3 and/or 5 axis milling constraints. We talked to our machining experts and implemented a pre-check to prevent these bad setups.
Manufacture
Improved! Round shank holder
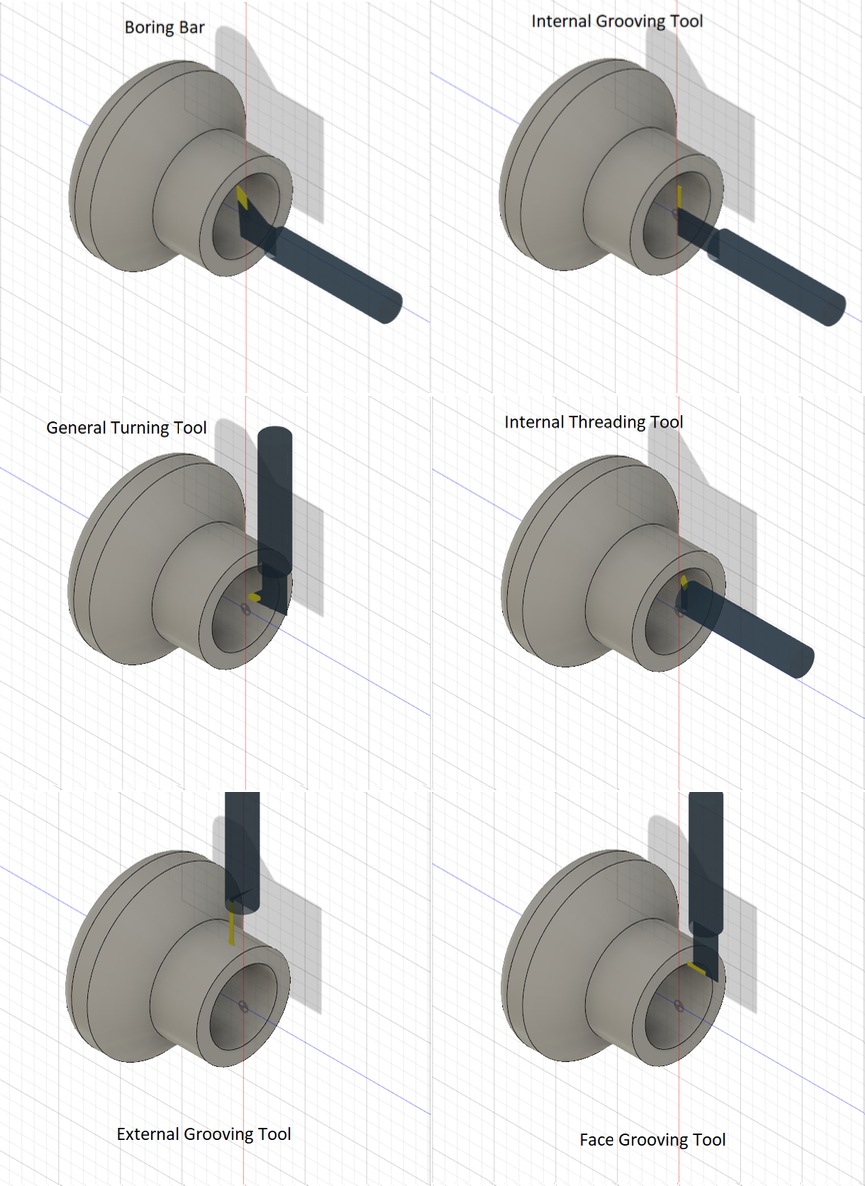
Previously, a boring bar could be modeled with a round holder but not with a relief angle. Now, in addition to round boring bars WITH relief angles, you can also accurately model the following round shank tools during toolpath verification and simulation:
- Internal grooving tools
- General turning tools with “round shank” checked on
- Internal threading tools with “round shank” checked on
- External grooving tools with “round shank checked on
- Face grooving tools with “round shank” checked on
Improved! Angled Turning Tools
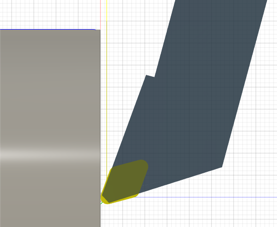
Now when you program Turning Face, Turning Profile and Turning Chamfer operations using angled tools, you can set the compensation type to “tip tangent”.
Toolpaths can be programmed with an angled tool by either setting the “Tool Orientation” parameter in the operation (generally used with a dynamic rotary angled holder), or by setting the “Orientation” parameter of the tool in the setup tab in the tool library (generally used with a fixed angled holder).
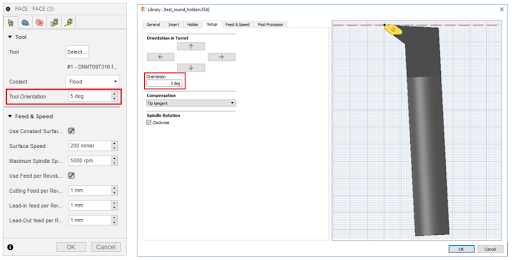
Also notice that the tool compensation point in the tool preview picture is now correctly rendered.
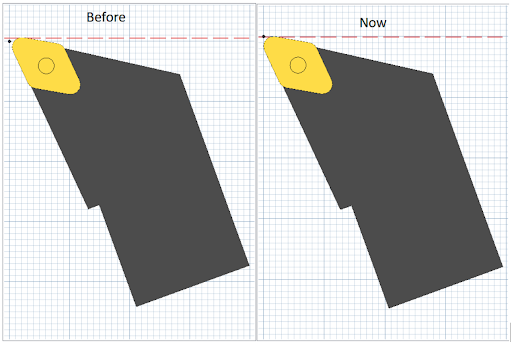
Note that If you have previously generated NC code for angled tool turning operations by calculating the correction to toolpath coordinates in the post processor, then you would need to edit your post processor and delete these corrections.
Improved! Turning Simulation for Small Parts
Turning simulation in Fusion was very faceted for small parts and we received a lot of asks on the forums for improvements here (thanks to stuart and VicKosta for the feedback). This causes problems for Swiss machining, where parts are long with small diameters. This update should improve the quality of turning simulation for these kinds of small parts.
Notable Fixes
- Fixed: Invalidation Issue for Turning Setup origin change
We fixed a bad bug j.cavender alerted us to where changing the origin for a turning set up (e.g. from Stock Front to Model Front) wasn’t invalidating the children toolpaths of the set up.
- Fixed: Invalidation issue for Safe z value change in Turning Setups
We fixed an issue where changing the Safe Z value in a turning set up wasn’t invalidating the related operations. Thanks joe.szakel for the heads up, this should be fixed now. Changing the Safe Z value in Turning setup doesn’t invalidate related Turning operations.
- Fixed: Saving Tool Holder Unit Edits
veso58S5W Pointed out an issue where changing units on a tool holder prevented you from saving it. The Save button should be fixed now.
- Fixed: Missing collisions for 2D Adaptive
Previously, when lead-outs were enabled in a 2D Adaptive operation, collisions weren’t shown. This bug was fixed, and collisions will be shown regardless of lead-outs being on/off.
- Fixed: 2D Contour with Both Ways and Roughing Passes
We corrected a regression where the 2D Contour toolpath with Both Ways and Roughing Passes enabled in the settings was wrong.
- Fixed: WCS Override Default
We’ve found a serious bug regarding new patterns/folders – It seems that the WCS override was ON by default, which can cause a very serious crash, so we got a fix out as quickly as possible.
- Fixed: Inclined Turning tools
We fixed some weird inclined turning tool behavior where turning face, turning profile and turning chamfer toolpaths were incorrect if the tool orientation angle was set to anything other than 0 degrees.
- Fixed: Turn Boring holders
Fixed an issue where turn boring tools were not being shown with round holders in simulation and tool preview
- Fixed: Swarf regeneration issue
Previously, the Swarf toolpath wasn’t regenerating after a change was made to the face chain flip arrow. This has been fixed in this update.
API
New! Curvature and Tangent Handles
The are four new methods on the SketchFittedSpline object that lets you activate and get the arcs and lines that control the curvature and tangency at each of the fit points on a curve.
New! Sketch Display
There are a few new properties that let you control various display aspects of a sketch. These are areConstraintsShown, arePointsShown and isLightBulbOn.
New! Form Feature (T-Splines)
There is now some minimal exposure of the Form feature (T-Splines) in the API. The FormFeature has existed in the API for quite a while but it only provided basic feature functionality (name, suppression, timeline, etc.).
This new work now provides functionality that is specific to a Form feature like accessing the associated T-Spline bodies. T-Splines support a file format that can save the complete definition of a T-Spline. This is similar to SAT saving the definition of a B-Rep. The T-Spline file is referred to as a tsm file. The new functionality in the API allows you to save an existing T-Spline body as a tsm file and to also create a new T-Spline body using either a tsm file or an in-memory equivalent. It will now be easy to have a library of predefined shapes and import them as-needed.
New! Custom Graphics Text
There is now support for text in custom graphics. The user-manual topic on custom graphics has been updated to include the details about text.
Improved! Boundary Fill and Trim Features
Now there is a new cancel method on both the BoundaryFillFeatureInput and TrimFeatureInput objects that let you indicate to Fusion that you’re not going to complete the operation and it can throw away the temporary data.
To see the specific API call for what’s mentioned above, check out the API What’s New page.