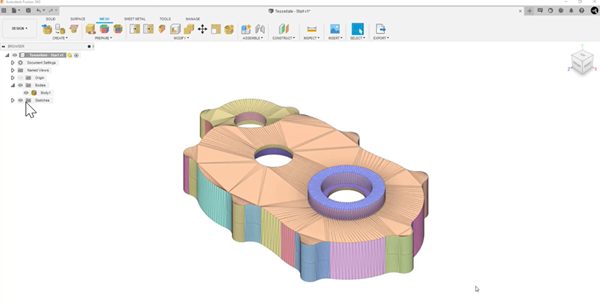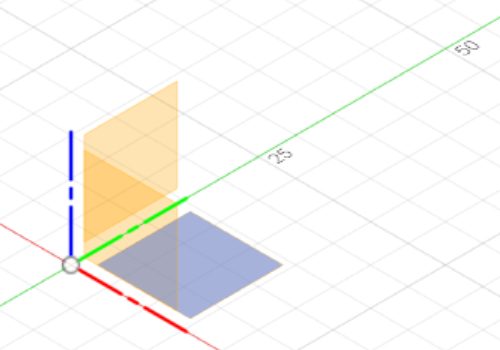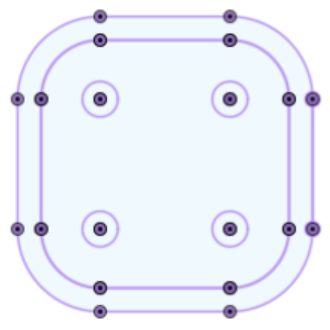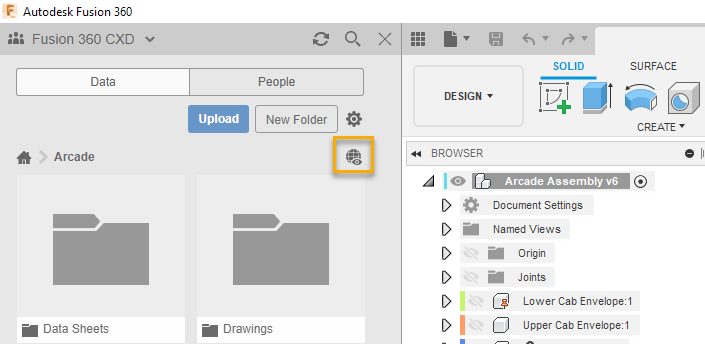Victoria Studley

Learn how to convert a solid body to a mesh body, adjust its basic refinement settings, and edit the feature in the parametric timeline in Fusion 360.
Getting Started

Create and modify basic 2D sketch geometry that you can use to create 3D solid, surface, or T-Spline bodies in Fusion 360.
Getting Started

Learn how to access the Fusion 360 sketch environment, how to locate the basic sketch tools, and how to edit your sketches.
Getting Started

Expand your knowledge of Fusion 360 sketch fundamentals, including sketch profiles, constrained vs. unconstrained sketches, and more.
Getting Started

Learn how to collaborate in Fusion 360 with other project members using Design Reservation, Avatars, and Reservation Badges.
Getting Started

Learn how to manage project access for different contributors and stakeholders in a distributed assembly in Fusion 360.
Getting Started

Learn how to set up a new collaborative project in Fusion 360 so you can collaborate effectively with teammates.
Getting Started