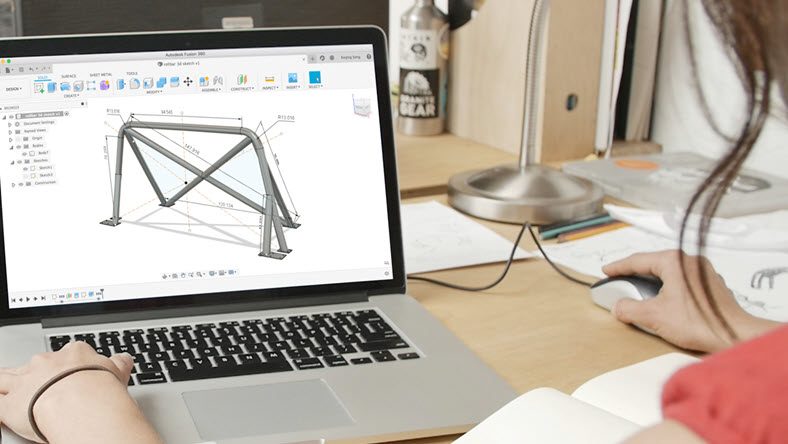Sketching is a fundamental aspect of design in Autodesk Fusion 360. Learn the basics of sketching and its importance in the design process.

Introduction to sketching in Fusion 360
Sketching in Fusion 360 serves as the foundation for creating 3D models. It involves drawing 2D shapes and profiles that form the basis of your designs. Sketching allows you to define your models’ geometry, dimensions, and relationships before extruding or adding features.
Here are five key tools to master:
- Line Tool: The line tool allows you to draw straight lines in your sketches. It’s a fundamental tool for creating basic shapes and outlines.
- Circle Tool: The circle tool enables you to draw circles of various sizes. It’s useful for creating rounded features, holes, and profiles in your sketches.
- Rectangle Tool: The rectangle tool lets you draw rectangles and squares. It’s versatile for creating geometric shapes and defining boundaries in your sketches.
- Arc Tool: The arc tool allows you to draw curved lines and arcs in your sketches. It’s ideal for creating smooth transitions and rounded edges.
- Constraints and Dimensions: While not specific tools, understanding how to apply constraints (e.g., horizontal, vertical, tangent) and dimensions (e.g., length, angle) is crucial. These controls ensure that your sketches maintain intended relationships and accurately represent your design.
By mastering these tools, you’ll have a strong foundation for creating precise and intricate sketches in Fusion 360.
Sketching in Fusion 360 – Tips and techniques
Explore various sketching techniques in Fusion 360 to enhance your design process. Learn to use powerful tools such as lines, arcs, circles, rectangles, and splines to create complex shapes. Experiment with sketch patterns and mirroring techniques to speed up your workflow and create symmetrical designs efficiently.
While sketching, it’s essential to be mindful of a few things. Ensure your sketches are fully closed and free of open contours. If not, this may cause issues during extrusion or feature creation. Pay attention to the sketch quality warnings that Fusion 360 provides. These include warnings such as self-intersections or overlapping geometry, to maintain the integrity of your design. Lastly, be aware of the impact of sketch complexity on performance and modify your sketches as needed to optimize efficiency.
Advanced sketching tools in Fusion 360
For those of you who are looking for deeper dives, here are five advanced sketching tools in Fusion 360 to explore:
- Constraints: Fusion 360 offers a wide range of constraint options. These allow you to precisely control the relationships between sketch entities. With constraints like coincident, parallel, perpendicular, and tangent, you can ensure that your sketches maintain the desired geometry and behave as intended.
- Dimensioning and Parametric Controls: Fusion 360 enables you to add dimensions to your sketches and define the size and position of sketch entities. You can also use parametric controls to link dimensions, creating dynamic relationships that update automatically when one dimension is modified. This ensures design flexibility and easy iteration.
- Project Geometry: The project geometry tool in Fusion 360 allows you to reference existing model geometry or sketch entities in your sketch. This feature is especially useful for creating sketches that interact with existing parts or surfaces, ensuring accurate alignment and positioning.
- Sketch Patterns: Fusion 360 provides powerful sketch patterning tools that allow you to create repeated patterns of sketch entities. You can choose from various pattern types. These include linear, circular, and rectangular, and define parameters like spacing, count, and direction, enabling efficient replication of complex sketch elements.
- Construction Geometry: Fusion 360 provides construction geometry tools that allow you to create temporary or reference elements in your sketches. Construction lines, points, and circles can help define relationships and guide the placement of other sketch entities. Thus, aiding in the creation of more complex and controlled designs.
By utilizing these additional advanced sketch tools in Fusion 360, you can further enhance your sketching capabilities, improve design accuracy, and streamline your modeling workflows.
Sketch constraints and dimensions
Fusion 360 provides a wide range of sketch constraints and dimensions to control your sketches’ geometry precisely. Constraints, such as horizontal, vertical, or tangent, ensure that your sketches maintain their intended shape and relationships. Dimensions allow you to specify exact measurements, ensuring accuracy and parametric flexibility in your designs.
Best Practices for Creating Sketches in Fusion 360
When creating sketches, following some best practices to achieve optimal results is important. First, start with the simplest shapes and gradually add complexity. Avoid over-constraining your sketches, as excessive constraints can limit flexibility. Instead, focus on using fewer constraints that convey the desired relationships effectively. Maintaining a clean and organized sketch with proper naming conventions and layer management will also contribute to better design management and future modifications.
You’re now equipped to create precise and efficient sketches in Fusion 360. Get started today!
Comprehensive Getting Started Guide
- Welcome to Autodesk Fusion 360: Guide to Getting Started
- Autodesk Fusion 360 Basics: 3D Modeling Made Easy
- Autodesk Fusion 360 Basics: The Fundamentals of Assemblies
- Autodesk Fusion 360 Basics: Manufacturing Fundamentals
- Autodesk Fusion 360 Basics: Simulation Tools for Everyone
- Autodesk Fusion 360 Basics: Collaboration and Data Management
- Autodesk Fusion 360 Basics: Library Features, Tools, and More
- Autodesk Fusion 360: It’s More Than Just a Great CAD Tool