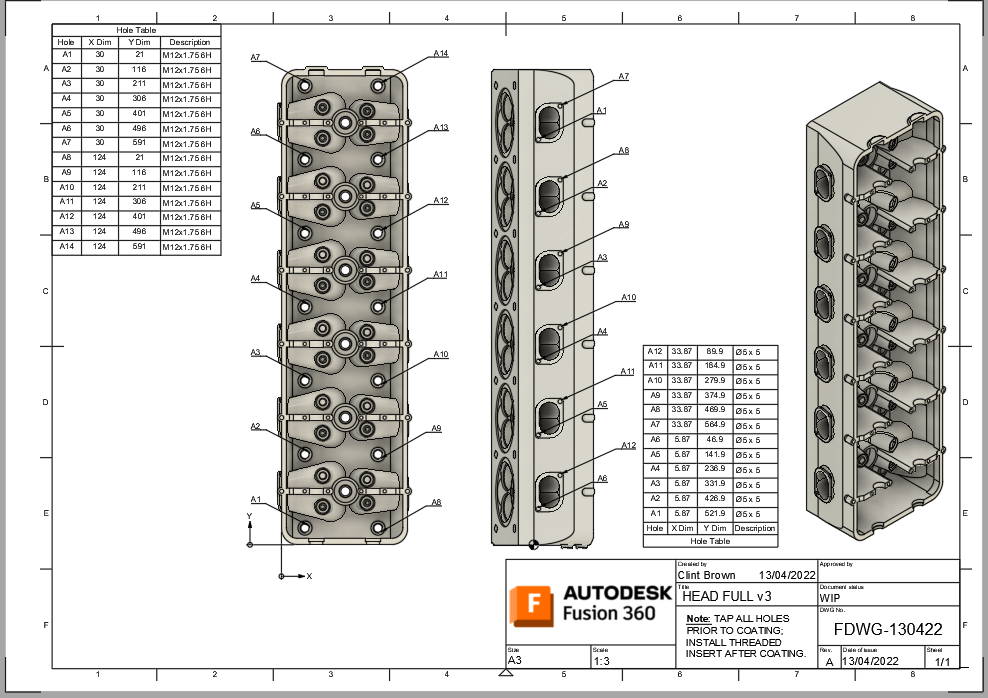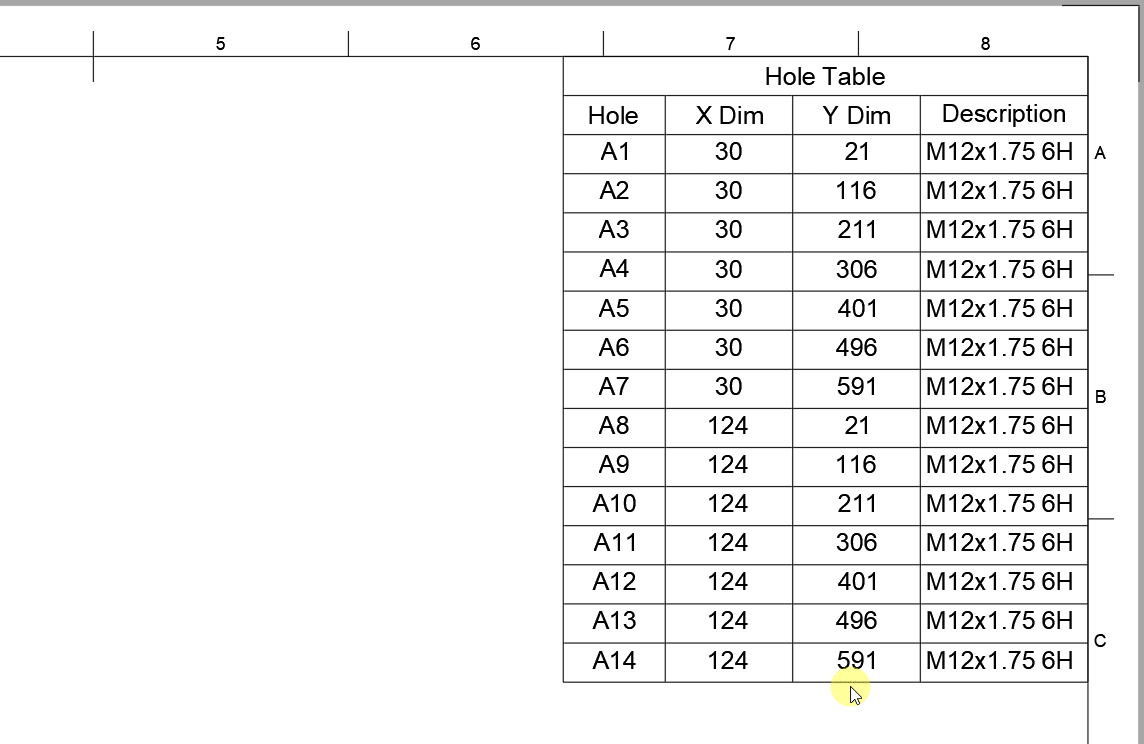We recently announced hole tables; a Fusion 360 Drawings feature that shows “hole” information in an easy-to-read chart. This article gives an overview of what hole tables are and how to create them.

Hole tables show “hole” information in an easy-to-read chart. To create a hole table, simply click on the hole table command, and choose an origin position. Next, place the table on the drawing.
Ordinate dimensions
Ordinate dimensions share the same origin as hole charts. This means that your hole chart and ordinate
dimensions will always be in sync. Moving the origin indicator will update all ordinate dimensions. The hole table will update too.
Origin indicator
Your drawing standard (ISO/ANSI) sets the origin indicator type. You can also set the origin type when creating the table. Double-clicking the origin also lets you change the indicator type.
There are 4 types of origin indicators available:
- Datum Target
- ISO
- ANSI
- Alternate

Hole tags
Hole tags automatically identify the holes in the table. Adding, editing or deleting hole features in the model will update the hole table. You can arrange hole tags by position or size. Deleting a tag removes the row from the chart. Multiple tags can be window-selected and moved as needed.
How to edit hole tables
It’s easy to rename a hole table in the dialogue. If you may have more than one, you can give each one its own name.
Because you might need to tweak the table; table direction, position, origin settings, and column selection can all be set in the dialogue.

To resize your table, just drag the triangle (at the bottom of the table). Now check out the animation below:

For more details, check out the video below:
What’s next for Fusion 360 Drawings?
Our team is working on several new features including, arc length dimensions, auxiliary views, more model properties (attributes) in title blocks and parts lists, and more! You can stay up-to-date with what our Drawings teams are working on by visiting the Drawings Roadmap Mural. Want to talk to us directly? Book a 30-minute Zoom session with the drawings team, by clicking here.
New to Fusion 360 and ready to get started? Download a 30-day free trial today.
