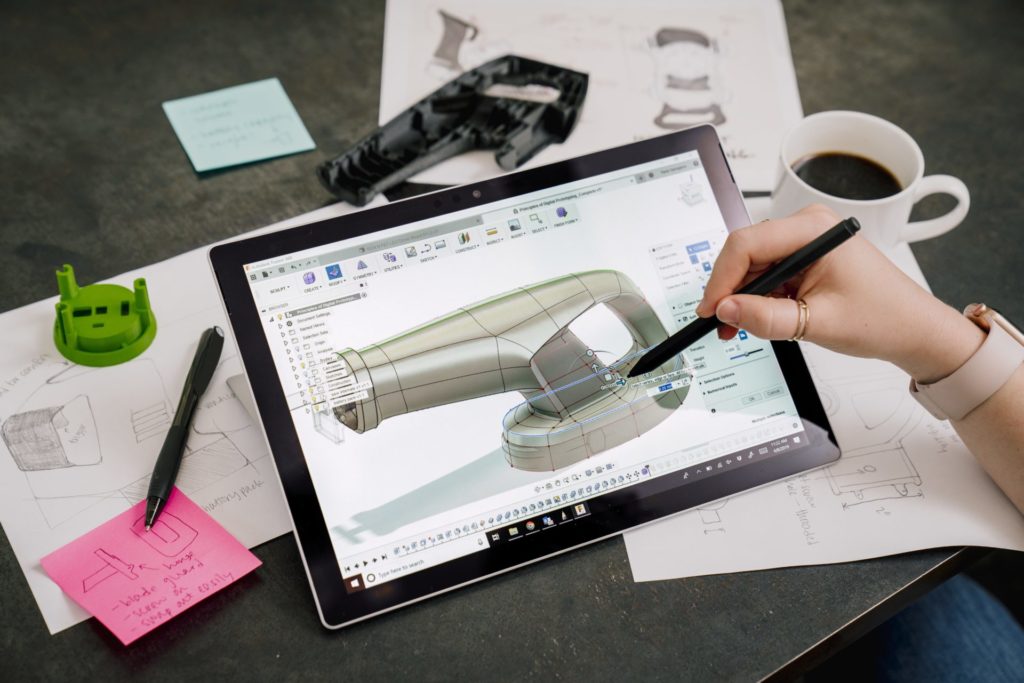Industrial design sketching irons out design flaws, functionality, and aesthetic appeal before 3D modeling.

Sketching is one of the most effective ways to visualize and ideate a project. With a sketch, designers can render a product concept in a physical and easy-to-understand environment, providing a preliminary functionality test of the product before prototyping. Sketching doesn’t just benefit the designer either. Using effective visual representation, a designer can communicate ideas to their clients, collaborate on improvements, and speed up the design process overall.
Industrial design sketching requires more attention to detail than sketching for a contemporary art class. Industrial design sketching showcases the product’s functionality from different angles, different part designs, and different aesthetic representations. Sketches help visualize and prevent product design errors before taking the design into 3D modeling software for completion.
What is industrial design?
Industrial designers balance creativity and usability and apply it to physical products for mass production. The industrial design process includes research, sketching, prototyping, and usability testing to ensure the product is perfect for production. Industrial designers typically improve upon an existing product by changing physical attributes or creating new product designs for new applications.
Industrial design sketching fundamentals
After completing all necessary research for a design brief, sketching is an affordable way to kick off the design process. It isn’t always essential to buy the most expensive gear for design sketching — a simple sketchpad and a pen, marker, or pencil will suffice. One of the most important initial requirements for an effective sketch is communicating perspective. Designers must showcase their design from multiple perspectives while utilizing two-dimensional and three-dimensional space to create realistic sketches. Along the same lines, designers can start with basic geometric patterns and expand on the design by implementing volumetrics and color.
Details are critical when sketching a product design. Form and function are first and foremost, with style and aesthetic appeal typically coming in second.
Another great beginner industrial design sketching technique requires learning how to hold a pencil/pen and using tools like protractors and rulers to create measured lines for scalability. Designers can include as much detail as they want within a sketch.
If you’re looking for tutorials on industrial design sketching, Spencer Nugent of Sketch-A-Day has tons of videos you can check out:
Product design sketching
Industrial designers can use several types of sketches depending on what they are trying to communicate to their team or client. For example:
- Ideation sketches are rough drafts consisting of basic shapes.
- Explanatory sketches explain functionality, structure, and usability. Designers often present explanatory sketches to the client or interested parties to help understand the end-product.
- Persuasive sketches are 3D sketches made in CAD software to emphasize color, shape, size, and details relevant to the customers’ appeal. This type of sketch is used to persuade the client or end-user to invest or purchase the product.
Each type of sketch is useful for different audiences, but the common theme is that they all express an idea. Remember that most industrial design sketches don’t need to be perfect works of art. Especially in the ideation phase, it’s ok to do quick, rough sketches as long as they communicate your idea.
Turning sketches into 3D models
Sketching is usually the first or second step in the industrial design process, depending on how much research is needed first. Whether you’re improving on an old design or creating a new one, it’s important to communicate design intention in a cost-effective and forgiving environment.
Once the designer and stakeholders select a final concept, the designer typically transfers the design into 3D modeling software. For example, Autodesk Fusion 360 provides a cloud-based platform with integrated computer-aided design (CAD) and computer-aided manufacturing (CAM) software. Designers can leverage CAD software to render 3D models and alter product parameters digitally. Additionally, generative design in Fusion 360 uses artificial intelligence (AI) to test and improve products before prototyping.
Ready to push your design into 3D CAD software to create a model for prototyping and eventually production? Try Fusion 360 today!
