We will delve into the fascinating world of sketch visibility and sketch dimension visibility in Fusion, a powerful 3D CAD, CAM, and CAE tool. This article will provide you with a comprehensive understanding of how to display and modify sketches and sketch dimensions in Autodesk Fusion without having to edit them.
Understanding sketches and sketch dimensions
In Fusion, sketches are fundamental building blocks of your design. They are usually represented by icons: a lock icon for fully defined sketches and a small pencil icon for under-defined sketches. Fully defined sketches are those where all lines and curves are constrained and cannot be easily manipulated. On the other hand, under-defined sketches have some unconstrained lines or curves, allowing for easy manipulation without modifying dimensions.
The role of complexity and location
When manipulating sketches and features, two crucial factors to consider are the complexity of the model and the location of the sketches and features within the model. Let’s illustrate this with a hypothetical example of a shell chair design. The video above goes into more detail if needed.
Modifying the seat pad trim
Suppose we want to modify the seat pad trim in our shell chair design. The seat pad trim sketch is located near the end of the design timeline, meaning that it doesn’t have many features dependent on it. Therefore, changes to this sketch, such as reducing an eight-inch dimension to six inches, can be implemented quickly.
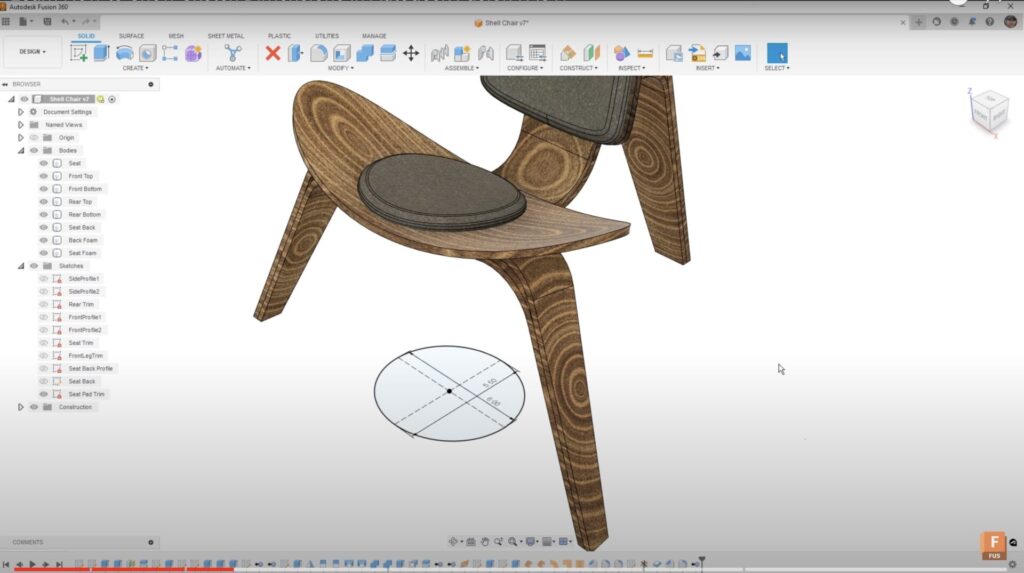
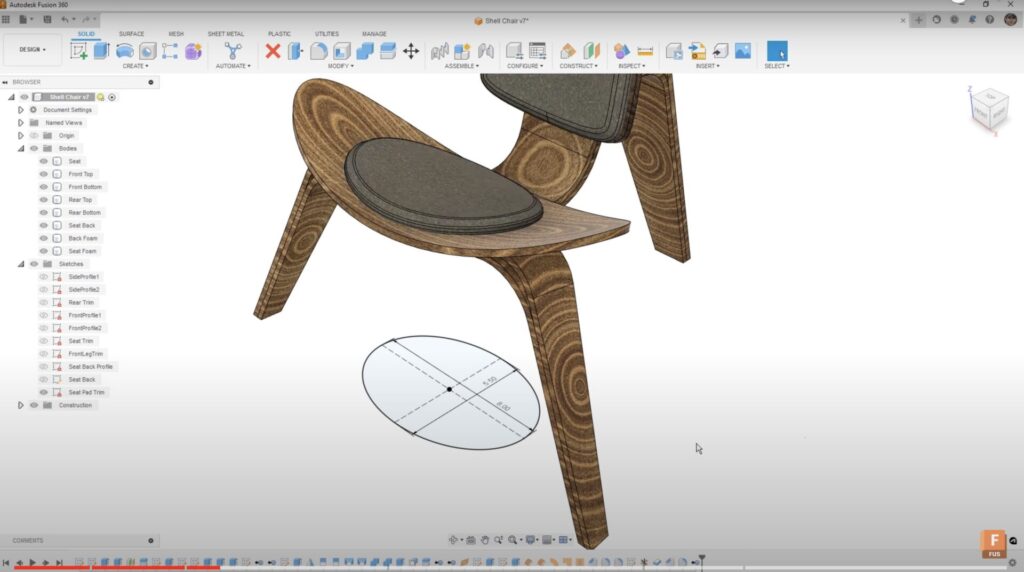
Dealing with the seat back
The seat back sketch, located just before the seat pad sketch in the timeline, is slightly more complex. It has several features following it, including extrusions, surface features, chamfers, filets, and trims. Therefore, any changes to this sketch, such as adjusting the vertices of a spline (a flexible line or curve), will take longer to update due to the need to rebuild the sketch and any additional downstream features.
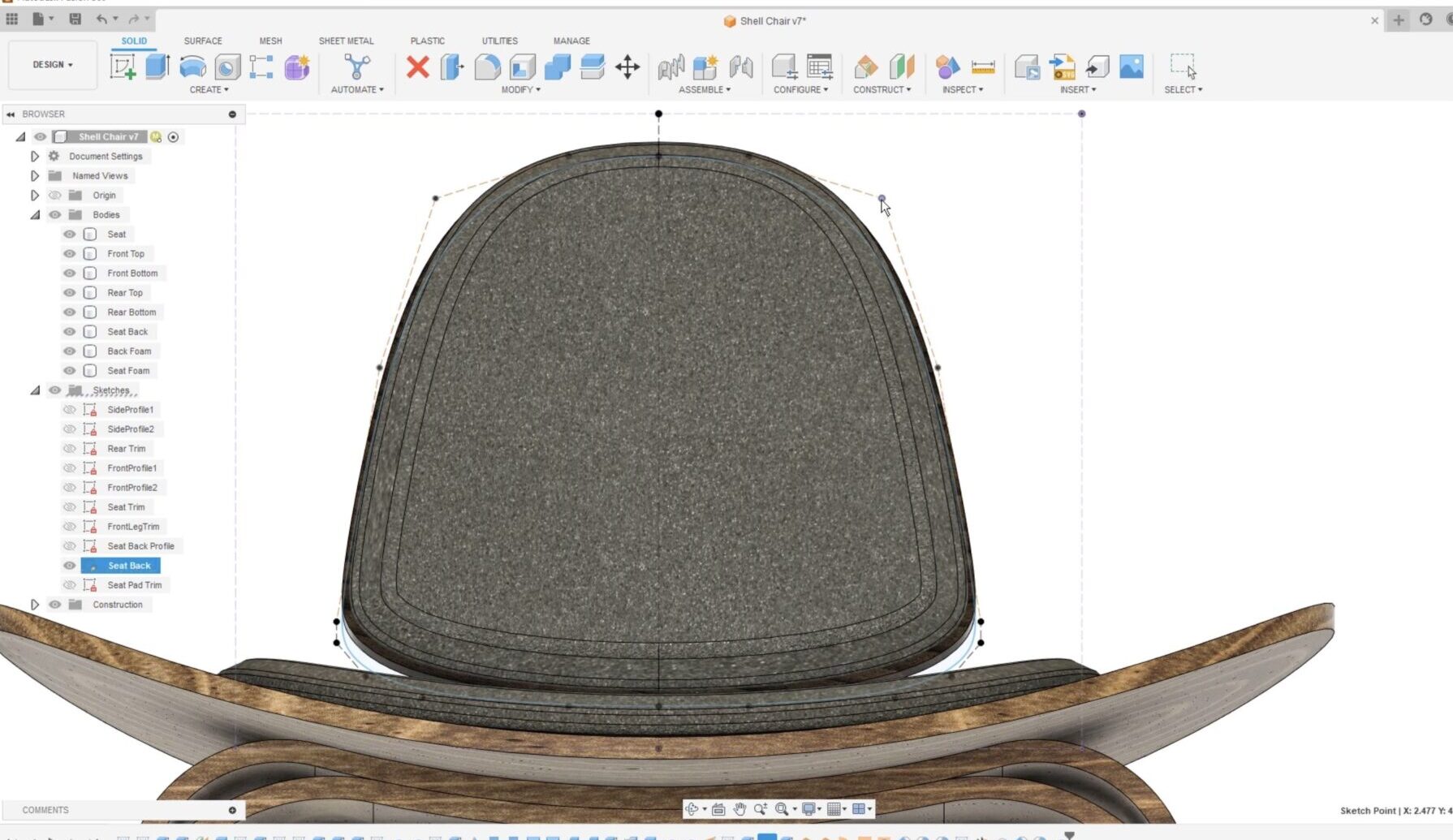
Navigating the base of the chair
Going further back in the timeline to the base of the chair, we encounter even more complexity. Any changes made here, such as increasing a 15-inch radius to a 17-inch radius, require the sketch, the feature, and everything else after it to be rebuilt. However, this process can be expedited by moving the timeline marker to the sketch and going just past it. This way, all downstream features don’t need to be rebuilt simultaneously, making changes happen relatively quickly.
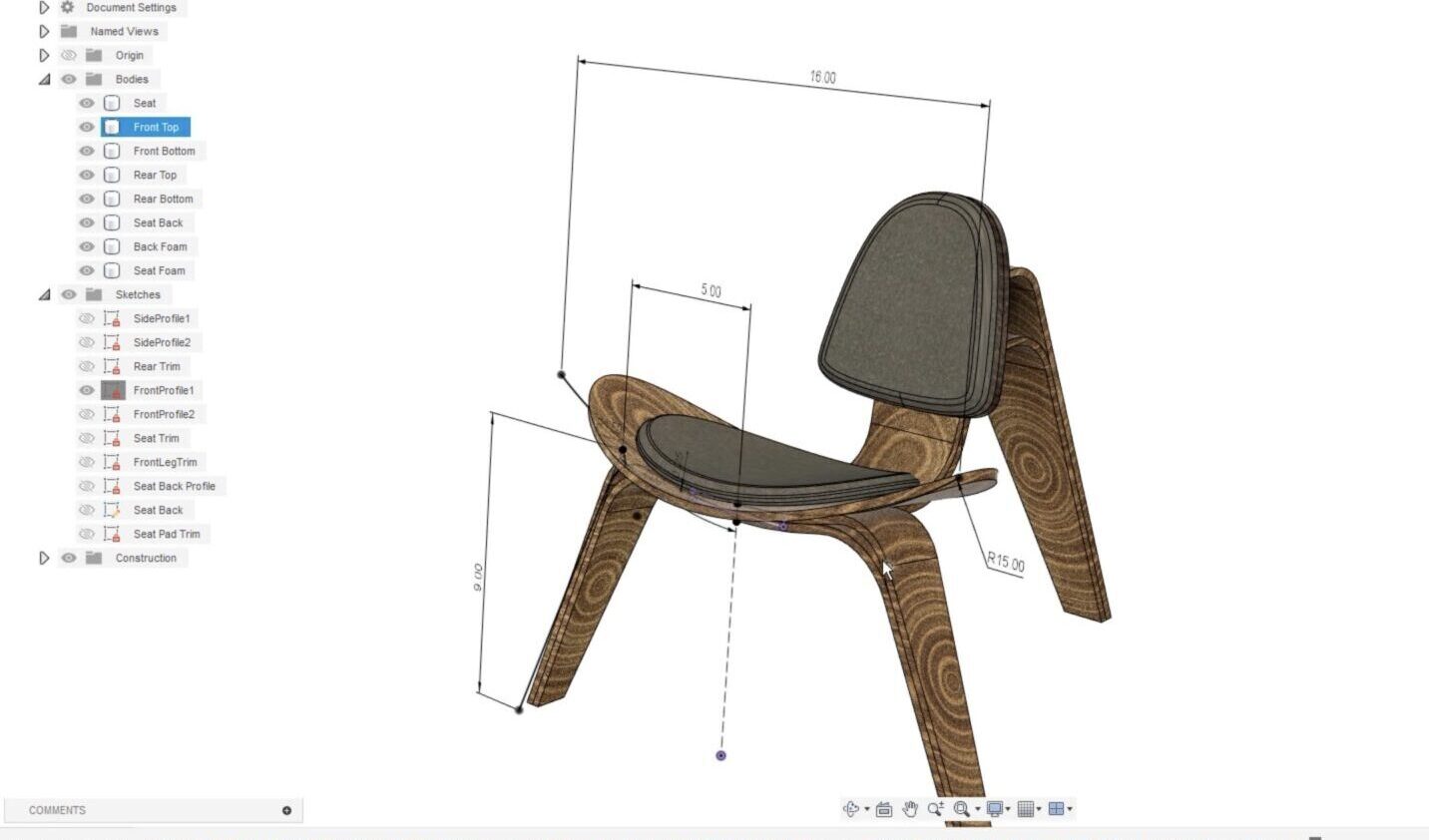
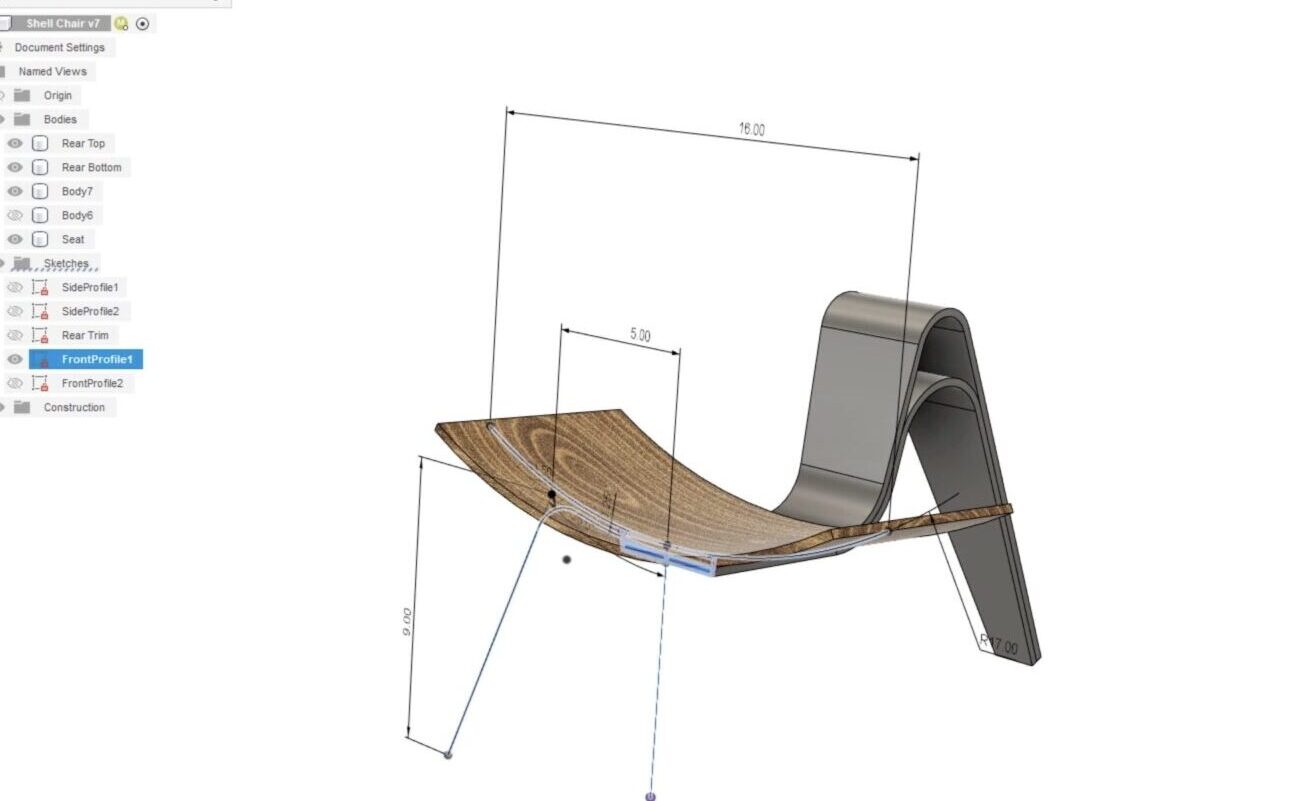
Tips and tricks
Here are a few additional tips to enhance your Autodesk Fusion experience:
Using modify and change parameters
Under the ‘Modify’ menu, you will find ‘Change Parameters’. If you use user parameters in your design, they will be displayed in the user parameter section. These parameters are a great way to control the overall dimensions of your design. If you don’t use user parameters, you can expand your model parameters and find dimensions in features or sketches. These can be used to update and modify your designs in real time.
Visibility settings
Fusion also offers various visibility settings. For instance, you can manually select a spline, right-click, and toggle on curvature visibility. This feature is extremely handy as it allows you to see how manipulating your splines will affect the overall curvature comb in real time. Other right-click options include showing and hiding projected geometries and construction geometries.
Exploring and understanding sketch visibility and dimension visibility in Autodesk Fusion can significantly enhance your design process. It’s all about understanding the complexity and location of your sketches and using the right tools and parameters to make your design process smoother and more efficient. So, go ahead and experiment with these features to understand their capabilities and limitations.
Here’s another great resource for understanding sketch basics in Fusion.