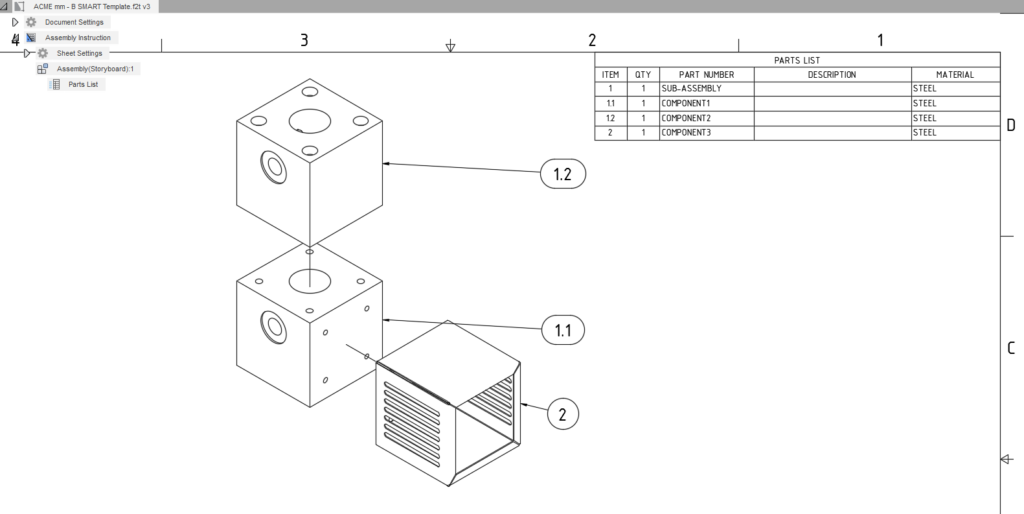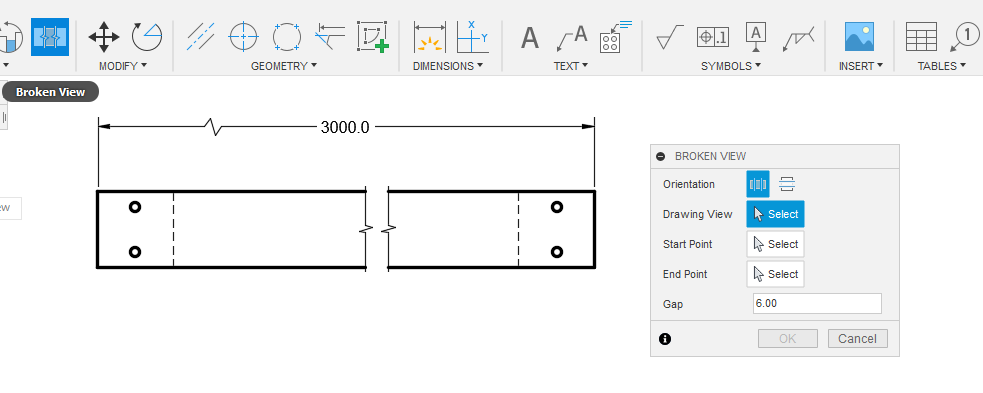Hi there!
It’s been six months since the last Drawings blog post, and quite a lot has happened. Our new team members have fully ramped up, and our time to deliver has vastly improved after the completion of some major re-architecting projects. The result? We’re sticking to our ambitious promise of rolling out highly-requested Drawings improvements and features with each Fusion 360 release this year, and we aren’t slowing down.
From drawing tools and line weight control, section view depth control, support for linear unit switching & view renaming, to experience improvements like better object dragging, view highlighting, and title block management, you’re hopefully starting to see the payoff of our investments. I’m incredibly proud of the progress we’ve made so far and am excited to pull back the curtains for the first time on the next phase of new features currently in development that you can expect soon.
But first – let’s talk about the long-awaited tools that just landed in the October release. These two new features represent the culmination of hundreds of Idea Station and forums requests. We thank you for your patience and hope these will save you ample time and patience when creating single part detail and assembly manufacturing drawings.
New in Fusion 360 Drawings
All-Level Parts List

An essential for assembly drawings, All-Level Parts lists let you ‘drill-down’ into your subassemblies, displaying and ballooning both the top-level components and subcomponents from your referenced design.
Now when creating a Parts List, you can choose between the First Level or All Level structure. Balloons will automatically be placed on the visible components on the canvas, and you can renumber them as needed. Change your mind and want to switch structure types? No problem — just edit your Parts List and make the change; no deletion necessary.

Our templates now support placeholder All-Level Parts Lists too, so that you can build them into your automated Drawing creation workflows.
Hole Notes


They’re here, finally! We know how tedious creating manual hole notes can be. Now, simply select the edge of a Hole Feature while in the smart ‘Note’ command (or dedicated ‘Hole and Thread Note’ command) in order to place a to-standard hole callout. If the selected edge belongs to a Hole Pattern, all other holes within that pattern on that component will be counted up and captured as a Quantity in your note. You can make edits or additions to your notes after the fact, and you will find that they are associative upon design change.
What is this smart ‘Note’ command, you might ask? Our designer, Andrew de Leon, built in some slick automation when planning this tool with the aim of reducing the number of clicks to completion. We hope you’ll find it as quick and satisfying as we do. Now you can place all your Notes with one command, accessible via HotKey.
Simply hit the hot-key ‘N’ in order to activate the Note command. Once activated, you’ll see the default Type is ‘Automatic’ — now, depending on if you choose a bend line, edge, or hole feature, the proper Note type will automatically be created — a Bend ID for bend lines, Leader for edges, and Hole Note for Hole Features. Try it out!

Of course, if that workflow isn’t for you, you can always use the stand-alone Hole and Thread Note command.
You might notice that we don’t support derived parts or thread features yet — these will be addressed in a later release.
Coming Soon
Hot on the heels of the October release, there are a few more features we’re putting the final touches on before we get them out the door. These fit squarely within this year’s theme of adding to our Annotations and Symbols toolkit while expanding our Parts lists and Table capabilities in support of Single Part Detail and Assembly Drawing workflows.
Weld Symbols

We were thiiiis close to getting Weld Symbols out to you this month but identified some last-minute critical issues we have to resolve first to ensure the quality you deserve. I know, I know, we are as disappointed as you are, and appreciate your patience. Here’s what you can look forward to: on-standard Weld Symbols, delivered in partnership with the AutoCAD Mechanical team.
Copy/Paste from Excel & Google Sheets
In support of those of you capturing BOM, cut lists, or other useful tabes in external spreadsheets, we’re building in copy/paste support of table cell values into Fusion 360 Drawings. You’ll be able to paste the desired cells onto the canvas, and we will create a pre-populated and sized empty table that you can place and edit. Look out for more goodies to come in this area later on (hint: think associativity!).

Looking Forward
We know 2020 has been one heck of a long year for many of you. Well, from our developers’ perspectives at least, 2021 is already right around the corner – here’s a look behind the curtain at some of the incoming features you can look forward to in the new year.
Broken Views
The team has been busy laying the groundwork for Broken View support over the last couple of months. It’s coming along nicely, huh? The first of several new view types planned for next year, Broken Views will go a long way towards allowing you to create clean drawings of long parts.

Taper & Slope Symbols
Another new symbol type is coming to Fusion 360! We’ll be getting Taper & Slope symbols out to you soon after their Welding counterparts, in partnership with the AutoCAD mechanical team.

Revision Tables, Markers, and Clouds
We’re excited to log you some time savings when documenting drawing changes with these additions – no more painstaking empty table editing to get a proper revision table, and you’ll get associated rev markers too. We’re also bringing in revision clouds to the drawings workspace, letting you make quick work of calling out those bigger changes on your drawings.
![]()


Get Involved!
We’ve said it before, and we’ll say it again — we are listening to, planning around, and iterating based on your feedback! Here are some ways to keep up to date with the current WIP for the Drawings teams, share your thoughts, and get your questions answered:
- Let us know if you think we’re are the right track (or not) in the comments below or on the Forum.
- Want a direct line to the product team? Email us directly at Fusion.Drawings@autodesk.com or use this handy link to put time on our calendar to chat.
- And as always, stay up-to-date with what the Drawings teams are working on by visiting the Drawings Roadmap Mural – we try to update it monthly!
Thank you for your continued support as work to build out the drawings toolset in Fusion 360!
The Fusion 360 Drawings Team
___
A. Roadmaps are plans, not promises. We’re as excited as you to see new functionality make it into the products, but the development, release, and timing of any features or functionality remain at our sole discretion.
B. These roadmaps should not be used to make purchasing decisions.
