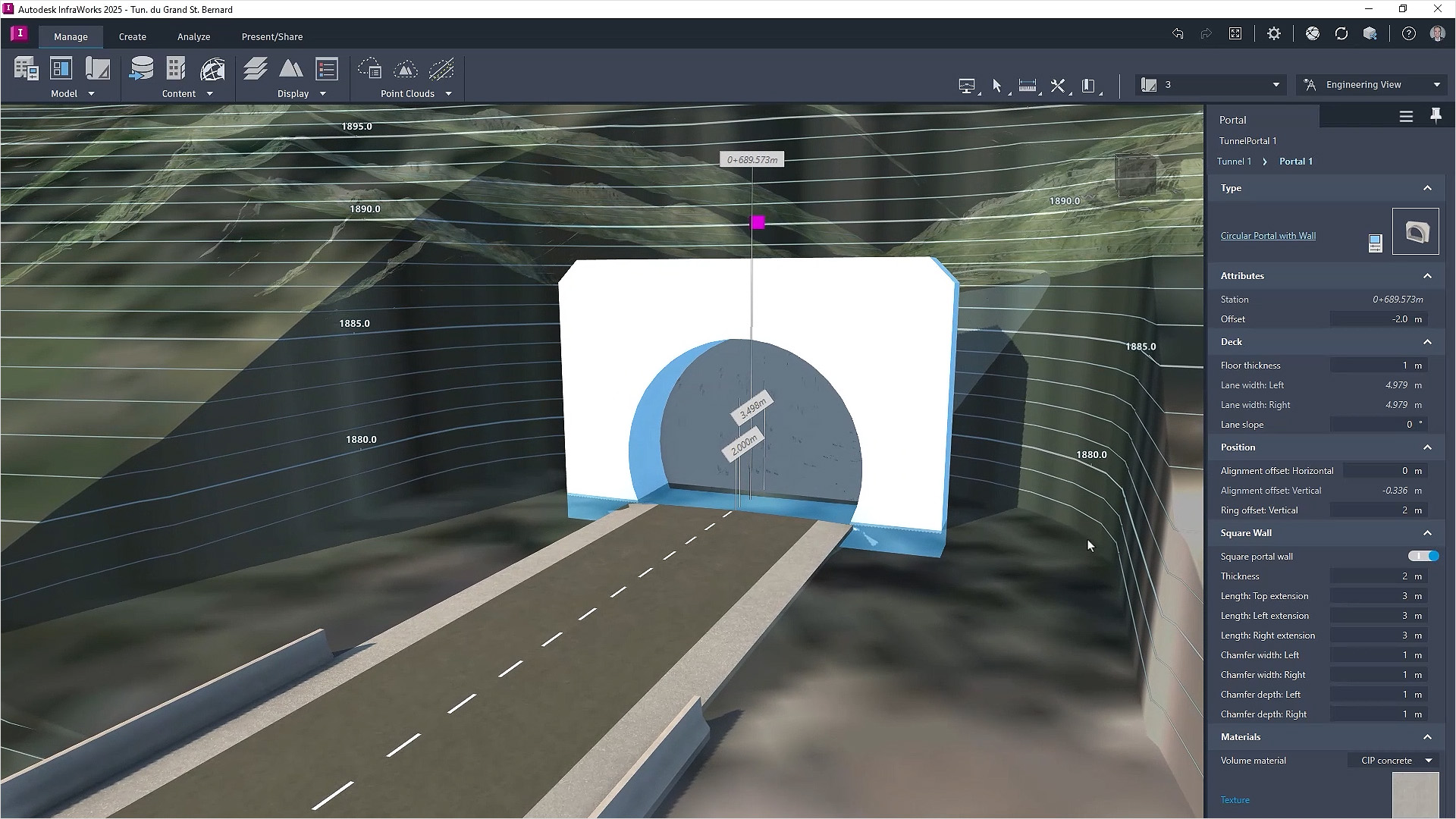& Construction

Integrated BIM tools, including Revit, AutoCAD, and Civil 3D
& Manufacturing

Professional CAD/CAM tools built on Inventor and AutoCAD
Aggregate data to generate a context model that represents a project’s built and natural environment
Produce design concepts of infrastructure projects, then rapidly evaluate and iterate on design options
Accelerate design by using component roads and planning roads to get a conceptual view of your project
Analyze sight distance for roads and intersections to identify blind spots or sight failure zones
Analyze traffic flow and use multi-modal simulation to evaluate performance
Use parametric bridge and tunnel component parts and assemblies, as well as parametric road decorations
Support for precast I-girder and steel plate girder bridge types
Create analytical models for steel composite and prestressed pretensioned concrete girder bridges
Design parametric tunnels in the context of your overall infrastructure design project
Use Drainage Design for InfraWorks to model watersheds, culverts, and drainage networks
Aggregate data from more than 50 file formats, including AutoCAD, Revit, IFC, and more
Produce storyboards that include a series of snapshot views or a dynamic video pathway
NEW
Parametric portals for tunnel
Designers can now create custom parametric portals to tunnels providing more flexibility.
ENHANCED
Cruciform joint avoidance for bored tunnels
Reduce risks by specifying tunnel regions to disallow segment seams in successive rings and avoid points of structural weakness.
NEW
Revit Family bored ring tunnel
Access Revit Family bored segment in the content picker for InfraWorks tunnels.
Revit Family-based Custom Parametric Components
Reduce design time using Revit family-based parametric components, including 2D extruded components as well as 3D girders.
Elevation Measurement Tool
Hover over vertices on the clipping plane in the new point elevation option and see a visual cue that indicates which vertex’ elevation is then being displayed in the dynamic dimension marker, along with a leader line.
Check for Updates
Select parametric bridge and tunnel content including cross frames, bearings and 2D sliced based geometry in the Style Palette and check for updates, then apply all the changes to all instances in the InfraWorks model.
Revit category mapping for Inventor components
Assign more specific Revit categories for Inventor components and assemblies when importing into the InfraWorks style palette for quality documentation of your designs.
Parametric Content Display
See all expected and optional parameters in InfraWorks for all parametric component types in the style palette.
Structural Bridge Design
Bi-directional workflow enables a more efficient process for the management of changes to steel girder dimensions during the iteration of bridge design.
Geometry Clipping
Isolate geometry of interest to better understand bridge and tunnel designs.
Component-based bridge design
Edit bridge decks and girders independently of other bridge components.
Model Builder
Model Builder uses the cloud to find data layers and then builds a model for an area you specify.
Flood simulation
Analyze flooding projects based on multiple inflow locations and water elevation changes over time.
Traffic simulation
Analyze traffic flow, display traffic analysis results, and generate traffic simulation animations.
Mobility simulation
Create animated simulations of transit, parking, personal, and/or taxi-mode modeling.
2D distance and slope
Measure the distance (horizontal and vertical) and slope between two points in a model.
Material quantities
Calculate earthwork quantities on multiple selected roads or within a station range, area of interest parcel, or right of way.
Bridge line girder analysis
Perform a detailed analysis in the cloud.
Vegetation
Bring InfraWorks models to life by adding trees, flowers, bushes, and other vegetation. You can edit the style of vegetation using the style palette, as well as the layout of the vegetation.
