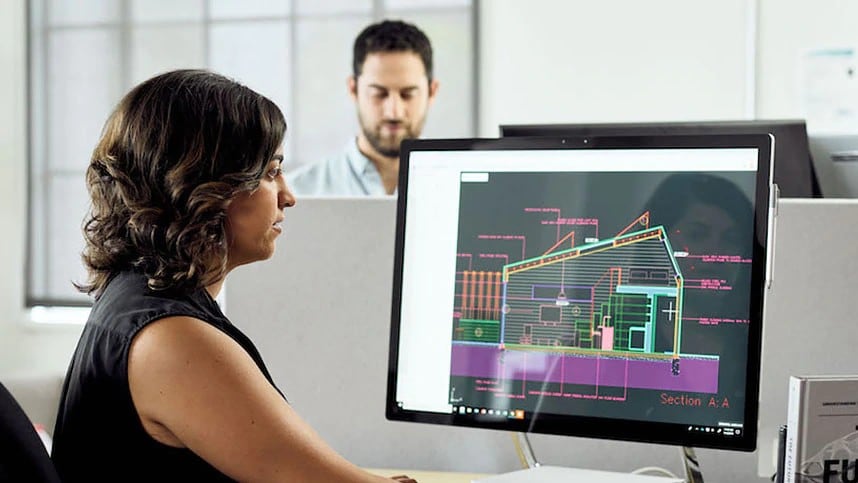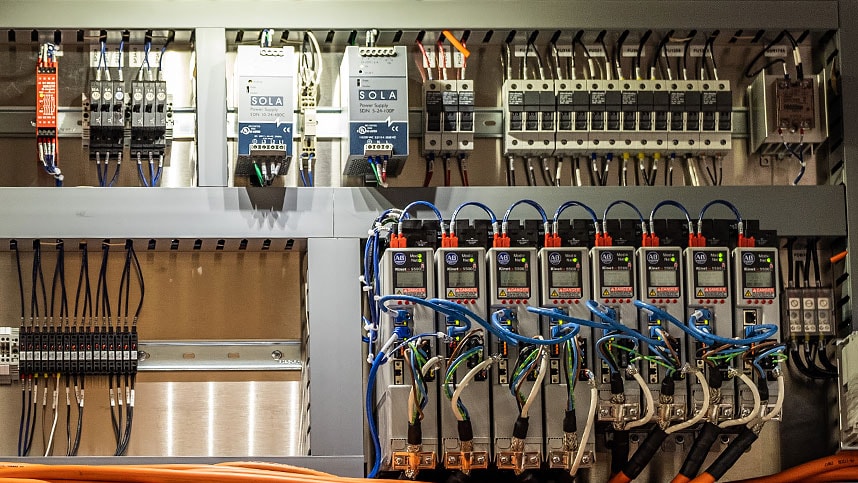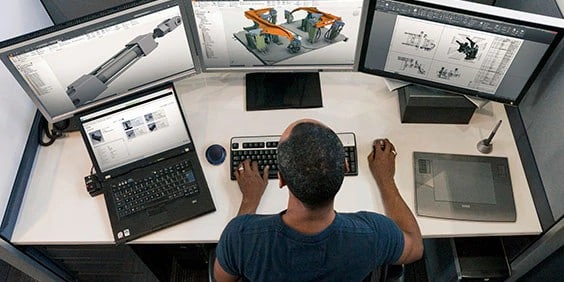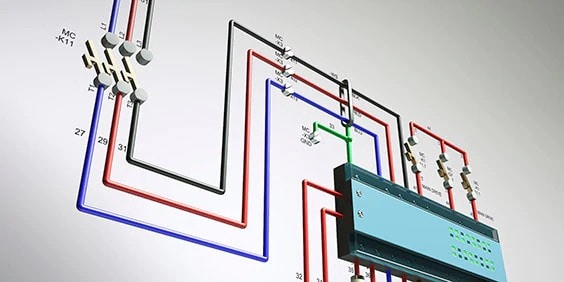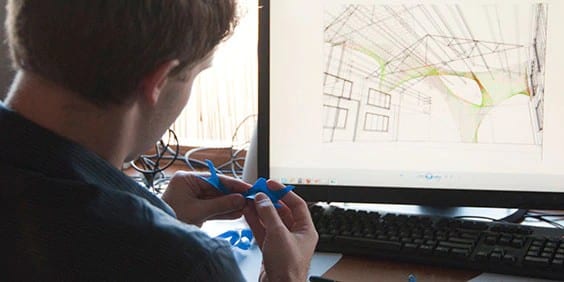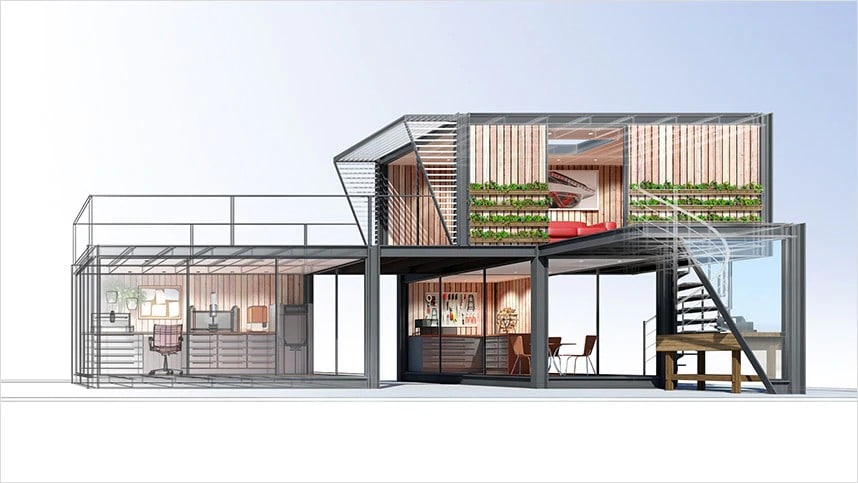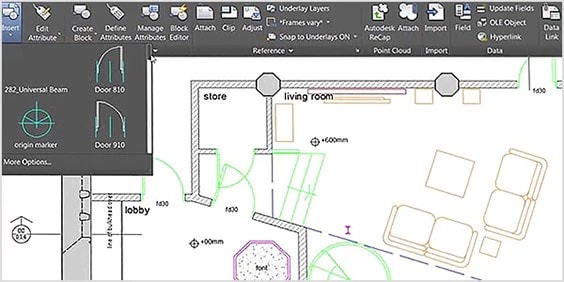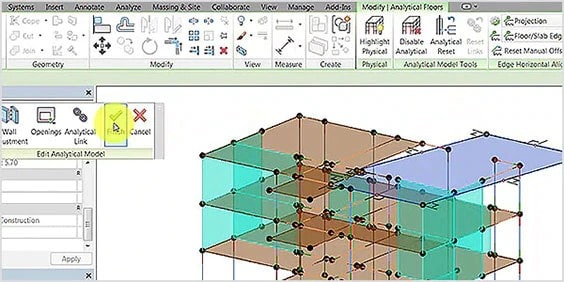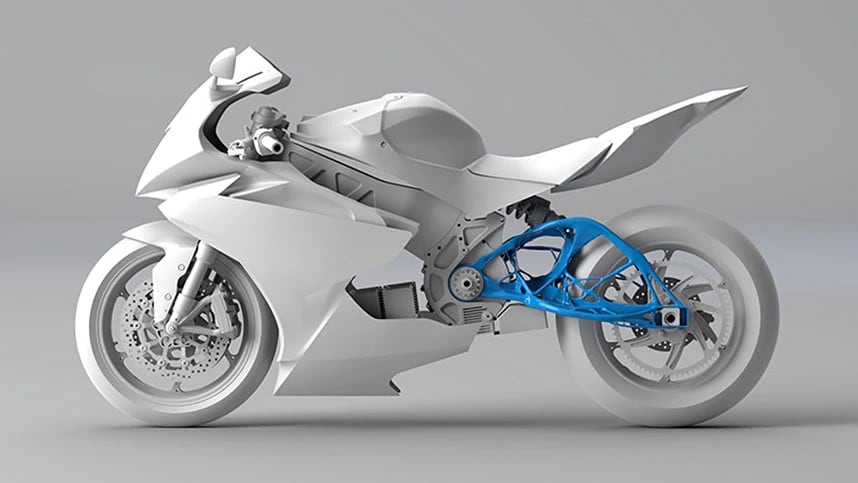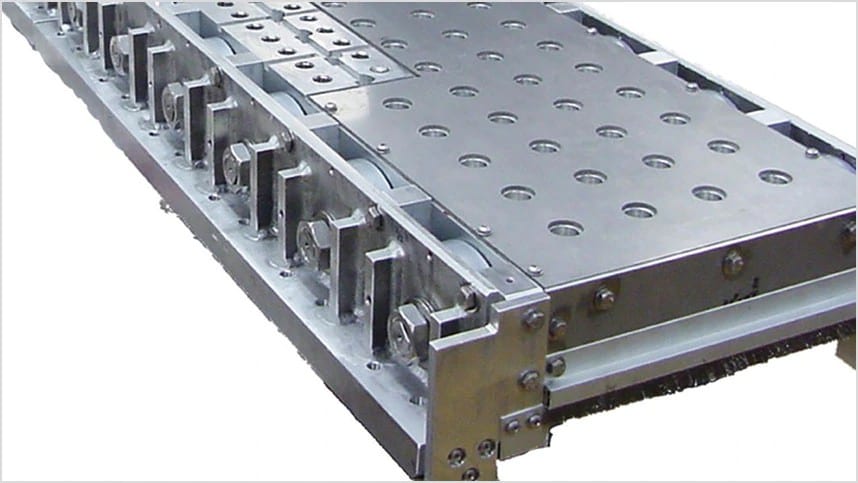TECHNICAL DRAWING
Draft precise and detailed drawings quickly with CAD software from Autodesk.
Draft precise and detailed drawings quickly with CAD software from Autodesk.
A technical drawing, also known as an engineering drawing, is a detailed, precise diagram or plan that conveys information about how an object functions or is constructed. Engineers, electricians, and contractors all use these drawings as guides when constructing or repairing objects and buildings.
Technical drawings bridge the communication between designers, the people who come up who come up with ideas, and producers, the people who put those ideas into practice. They’re designed as a universal language to be understood by engineers, contractors, and architects.
Image courtesy of MartinCSI
Mechanical engineering drawings are used to define the requirements for engineering products/components. They serve as technical manuals and as trouble-shooting tools for identifying the weak spots in a mechanical design. Mechanical drawings rely on precise mathematical equations to accurately depict the mechanism and it component parts.
Electrical drawings (US Site) are technical documents that depict and notate designs for electrical systems. They convey relevant information about lighting, wiring, and power sources, as well as information about voltage and capacity. Technicians rely on electrical drawings during a building’s construction or when repairing a building’s electrical system.
Architectural drawings (US Site) are detailed, precise depictions of every aspect of the construction being proposed. Architects use the drawings to visualize ideas and concepts, turn a design idea into a coherent plan for a building, and decide the type of supplies and labor that is needed for the project.
AutoCAD includes specialized toolsets, such as architecture, mechanical, electrical, and more. Access over 750,000 intelligent objects and parts with industry libraries. Automate common actions in technical drawings such as inserting doors, generating bills of materials, and creating PLC I/O drawings.
Get started in AutoCAD with these free guides and develop your skills with videos and tutorials.
Get insider tips, tricks, and industry trends to help get started with Revit.
See how customers are using Autodesk software to create technical drawings.
Image courtesy of Lightning Motorcycles
Electric motorcycle builders out-raced the gasoline-powered competition with a superbike developed with generative design and 3D printed prototypes. Autodesk’s iterative process to auto-design translated into significant gains in speed and range for the motorcycle, helping them achieve world records.
Federal Equipment Company designs highly innovative elevators for the U.S. Navy with help from Autodesk software, including AutoCAD, Revit, Inventor. Collectively, these programs helped performed initial finite element analysis (FEA) (US site), track materials, and optimize designs for manufacturability, ultimately, reducing cost overruns associated with production stoppages and rework.
Learn how to create mechanical engineering orthographic projection drawing in AutoCAD.
Discover the commands you need to create 2D drawings in AutoCAD or AutoCAD LT.
Get the most out of your AutoCAD subscription with these tutorials, tips, and free resources.
Explore the AutoCAD web app capabilities.
Learn how the Autodesk AEC Collection helps make construction sequencing more efficient for streamlined project phasing.
Design faster and get more from your models by combining the capabilities of AutoCAD and Inventor.
Sectioning in technical drawing shows the internal configuration of a part or object, as if the object has been sliced through. When a technical drawing is rendered in sections, it reveals the interior construction of an object and the relationship between different parts or components and space. The Autodesk Architecture, Engineering and Construction Collection delivers integrated tools for streamlined 2D and 3D technical drawing.
Perspective drawing is a way to represent 3D objects on a flat surface. Using perspective drawing conveys depth, space, and extension of an object, tool, part, or building. Autodesk Inventor software makes it easy to apply perspective to a custom drawing view.
Detailed technical drawings communicate the design intent of the item to be manufactured and assembled. They help the manufacturer understand how to build or construct something to a specific size, form, and function to enable it to work correctly. Technical drawing details help streamline the manufacturing process in two ways: They reduce the time spent from design cycle to production and eliminate errors and waste associated with missing or incomplete manufacturing information.
To read technical drawings, refer to the many information blocks provided on the drawing. The title block, located on the bottom right corner of the drawing, includes a description of the drawing, information about the materials to be used, scale, tolerances, size, part numbers, and more. The revision block, located in the upper right corner, explains revision details or changes made to the original drawing. The bill of materials block, above the title block or on the upper left corner, includes a list of all the items or quantities of materials needed to assemble the object or structure. The drawing key explains various symbols and lines that can identify the different features of an object or structure. The scale number will explain the scale the drawing should be produced to. For example, 1:1 means the drawing represents the actual size of the object and 100:1 means the actual object is 100 times the size of the drawing.
Pattern development in technical drawing is the creation of a flat representation of a three-dimensional object. True pattern development uses parallel lines, radial lines, or triangulation so that every surface on the pattern is the same size and shape as the corresponding surface of the 3D object.
Technical drawing is an important component of architecture because it provides insight into what the final structure will look like and its relationship to its surroundings. Architecture technical drawings illustrate a finished structure, show exact dimensions for construction, present how different parts of the structure fit together, diagram the arrangement of species within the structure, and reveal mechanical and material details necessary in constructing the project. Autodesk’s architecture software (US Site) empowers efficient and seamless technical drawing for architects.
