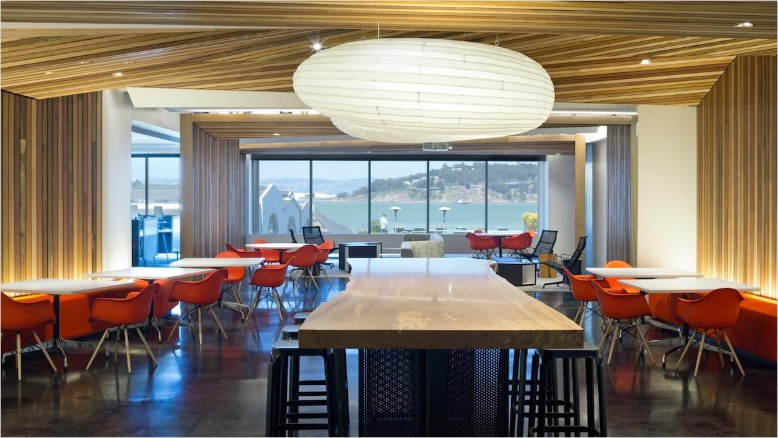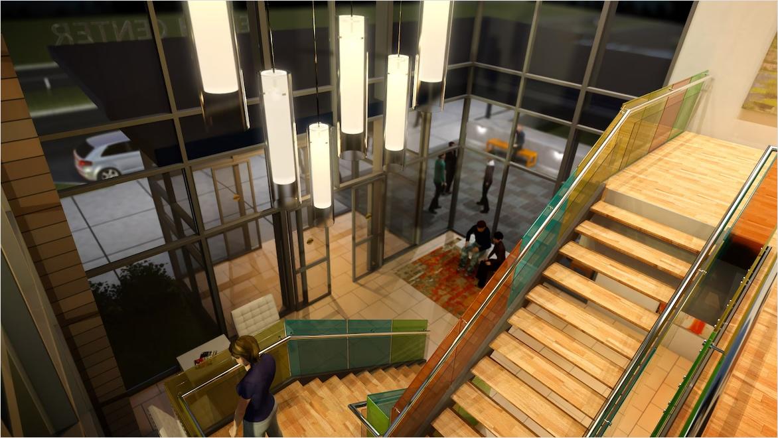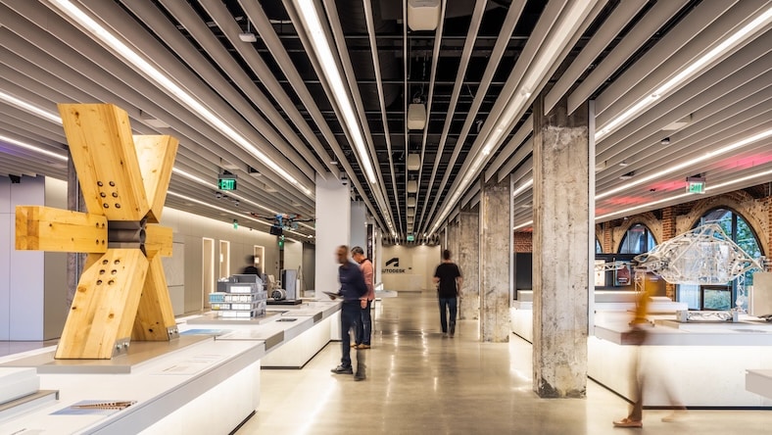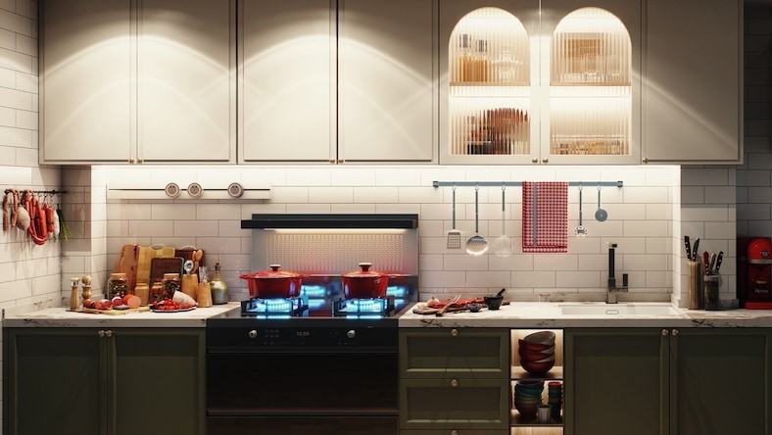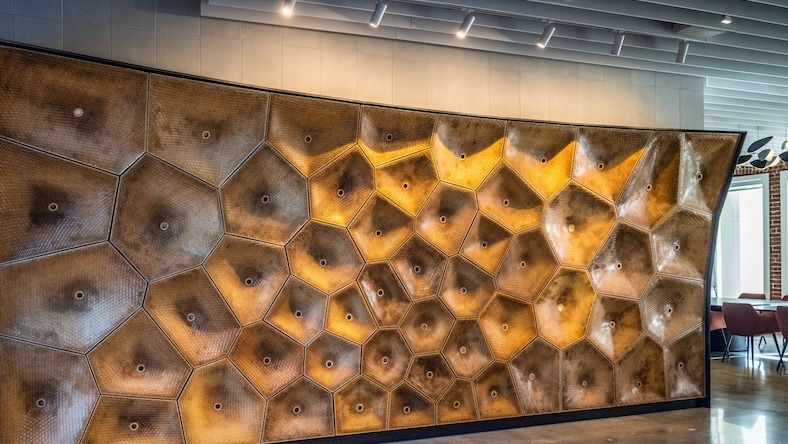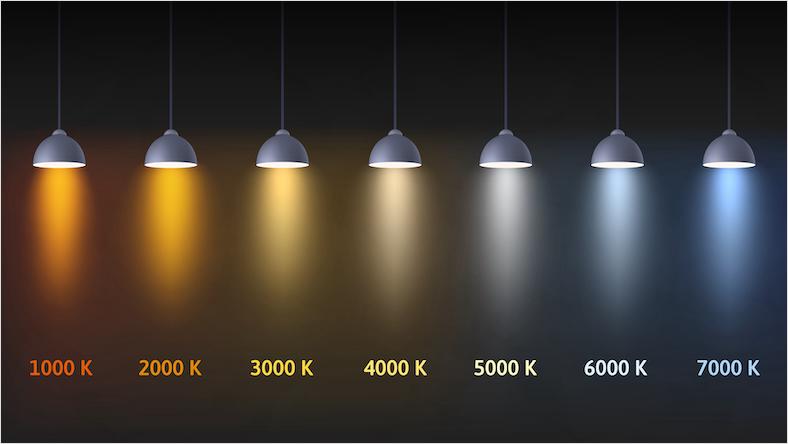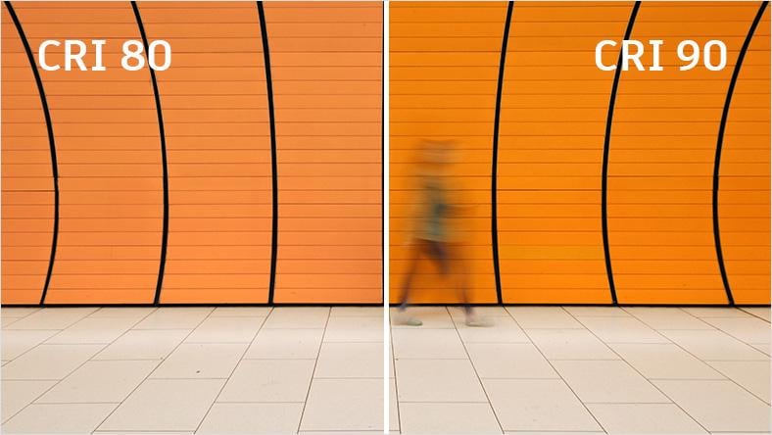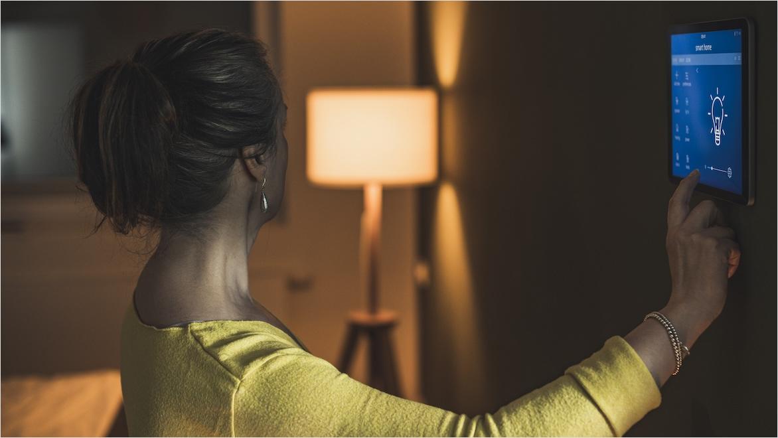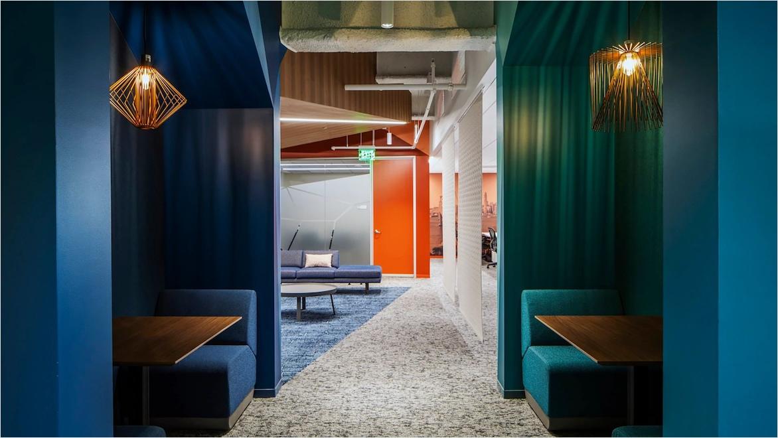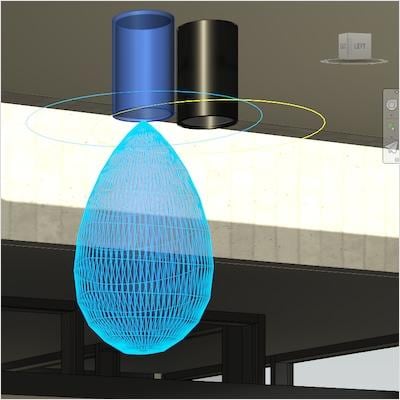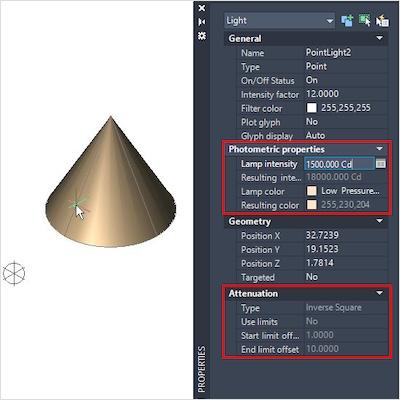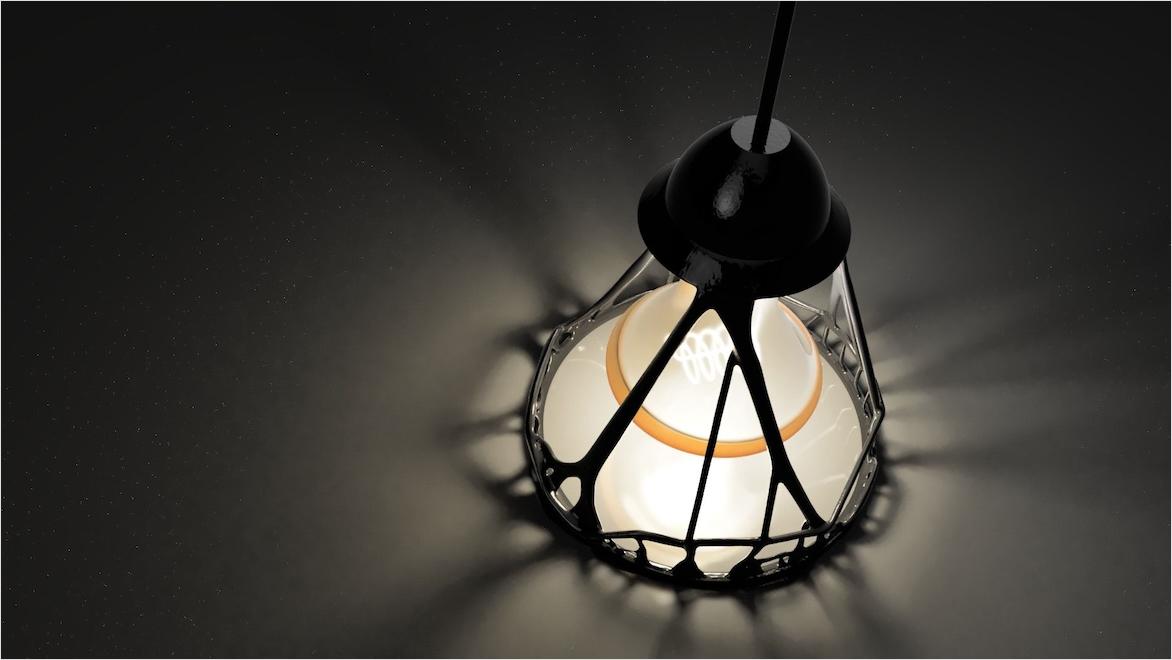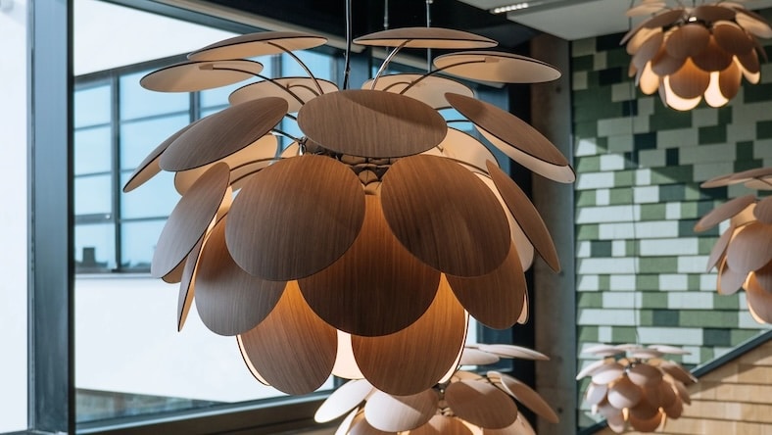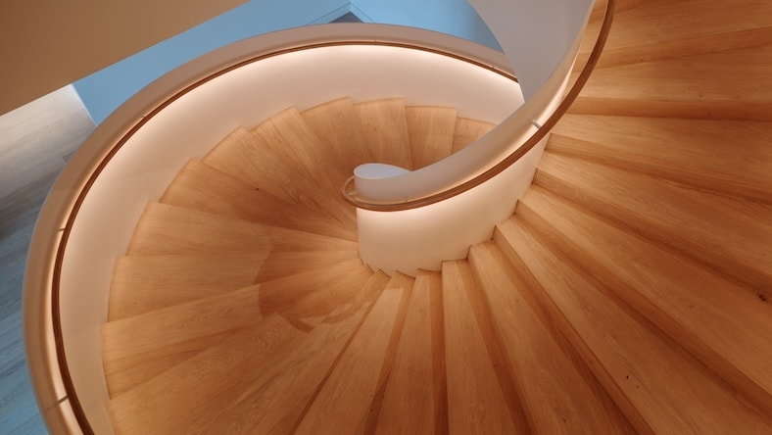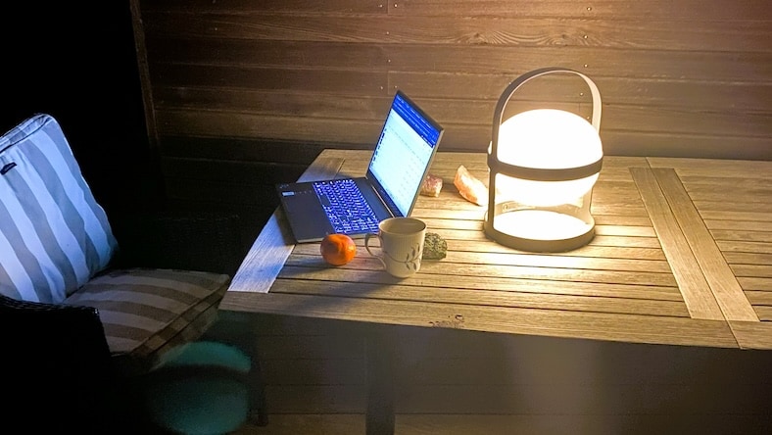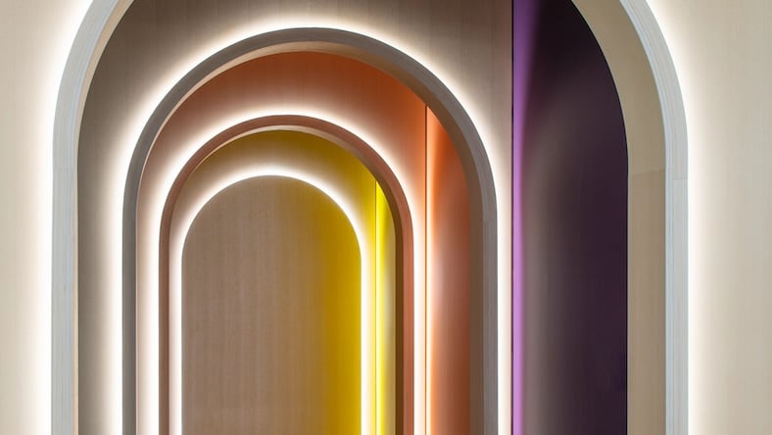& Construction

Integrated BIM tools, including Revit, AutoCAD, and Civil 3D
& Manufacturing

Professional CAD/CAM tools built on Inventor and AutoCAD
Lighting design is the process of combining various lighting elements to support the functions and aesthetics of a commercial or residential space. Designers use both natural and artificial light sources to complement architectural and design features, provide illumination for various activities, and shape the overall look and feel of a space. Architectural lighting design software can help designers make design choices that work with a specific space and meet the requirements of the client and occupants.
Lighting is an essential aspect of any space, impacting its functionality and ambiance. In residential and commercial projects, lighting can be used to emphasize architectural elements or to highlight artwork, houseplants, and other interior design features. In some cases, light fixtures and installations can also serve as a focal point in the interior design of a space.
From a functional perspective, suitable light is needed in all spaces to allow occupants to move safely throughout an area and perform specific activities. Lighting can also influence the atmosphere of a space—making a room feel larger or smaller, relaxing or energizing.
Overall, lighting should work in harmony with the architectural design and interior design and support the functions of a space. To create this balance, lighting designers rely on several design principles and a broad knowledge of lighting fixtures and techniques.
A key principle of architectural lighting and design is light layering, or the use of multiple light sources to create a balanced and well-lit design. Every space will have several layers of direct and indirect light. The relative importance of each light layer in the overall design will depend upon the space and the intended function.
Designers can start with a combination of light sources to create an ambient, or general, light layer that provides baseline illumination for a space. This can include the use of natural light entering through windows; artificial light sources like chandeliers, wall-mounted fixtures, and LED downlights; and light bouncing from reflective surfaces and materials.
The task layer includes any light source used to support specific activities and environments—like working at a desk with monitors in an office, reading a book in a library, preparing meals in a commercial kitchen, or viewing art in a gallery. Spaces may have multiple types of activities happening in them, each with distinct lighting demands. Room lights, desk lamps, under-cabinet lights, and vanity lighting can all be used for task lighting.
The accent layer performs a particular function in a space, highlighting certain architectural or interior design features. This can be provided by track lighting, spotlights, and uplights. The angle, intensity, color, and number of these lights can also shape the effect.
When working with artificial light sources for architectural lighting and design projects, designers must consider the type and quality of lighting—determined by correlated color temperature (CCT, or color temperature CT) and color rendering index (CRI).
The color temperature produced by a light source impacts the look and feel of an environment. Depending on the overall function of a space, lighting designers will select general or ambient lighting for commercial spaces that tend to have a slightly cooler color of light, compared to the warmer colors used for decorative lighting for wall lights or table lamps used in homes and restaurants.
The CRI of a light source determines its ability to accurately represent, or render, the true colors of an object being displayed within an environment. This is especially important for accent lighting used to highlight specific products in an environment—like fresh produce in a grocery store or articles of clothing in a boutique shop.
Plan, design, construct, and manage buildings with powerful tools for Building Information Modeling.
2D and 3D CAD tools, with enhanced insights, AI-automations, and collaboration features. Subscription includes AutoCAD on desktop, web, mobile, and seven specialized toolsets.
Powerful BIM and CAD tools for designers, engineers, and contractors, including Revit, AutoCAD, Civil 3D, Forma Site Design, and more
Lighting controls tie together a lighting designer’s choices, allowing lighting to be changed to meet the various uses of the space and to adapt to shifts in natural daylight. In general, each layer should have separate control zones and dimming. This provides the ability to achieve specific visual effects, such as highlighting the entire space, setting the mood, or supporting important tasks. Controls can also be automated as single units or as part of a smart home or a building’s control system.
The principles of architectural lighting design apply to residential and commercial design projects. Whether it’s a factory, office building, or suburban house, appropriate lighting can shape the aesthetics and mood of interior or exterior areas.
Based on the architectural features and overall functions of a commercial space, a lighting designer can use light layering and other design principles to support the activities in that area. Commercial lighting tends to be more varied than residential lighting and is geared toward providing spaces that allow occupants to be productive and safe. This might include illuminating workstations for specific tasks while keeping in mind employees’ health. Or it could include using lighting to provide maximum visibility in a facility or outdoor area.
The color temperature of light sources can be changed to an energizing cooler glow that provides a boost for focused work. Commercial buildings may also have spaces where the warmth and comfort of a home are desired, such as certain patient areas in a health care facility or creative spaces in an office building. In both cases, lighting design is tied directly to functionality.
Specifications are essential for the success of any lighting design project. One goal of creating a quality lighting design is ensuring that the lighting fixtures and other light sources specified are correctly installed in the space. Specification lighting design, or spec lighting design, can help achieve this.
Autodesk Revit can be used to create detailed, precise lighting plans for residential or commercial lighting projects. This software allows designers to place artificial lights on a building’s interior and exterior to create the desired effect. Users can also define lighting sources and their fixtures and organize them into light groups. Revit includes several lighting fixture families for wall lights, ceiling lights, table lamps, and other types of lighting fixtures, with the ability to import lighting fixture families from other sources, as well.
Similarly, Autodesk AutoCAD lets designers add user-defined lights to a scene to create a natural and realistic appearance. Photometric (light energy) values allow users to define lights more precisely. AutoCAD also enables specifying light intensity and color temperature, as well as importing photometric files from lighting manufacturers.
While commercially available lighting fixtures can achieve the goals of most lighting design projects, sometimes a more unique lighting source better fits the space. With 3D-printed lighting, designers can create customized lighting fixtures and installations that can be used in isolation or deployed throughout a project.
3D industrial design software such as Autodesk Fusion and AutoCAD allows professional lighting designers to take their design from idea to prototype to manufacturable 3D model. Autodesk Fusion also helps designers explore iterations with easy-to-use 3D modeling tools, test the performance of the design with 3D simulation tools, and produce high-quality CNC-machined parts with integrated CAD/CAM. AutoCAD equips designers to design and annotate 3D models with solids, surfaces, and mesh objects.
The choice of interior lighting for homes is also important for the health of the occupants. Certain kinds of artificial light, as well as limited exposure to natural daylight, may throw off your circadian rhythm, or the body’s natural 24-hour clock.
This disruption can have long-term effects on health, such as increasing the risk of heart problems, obesity, diabetes, and mental health problems. Special lighting fixtures can provide light that is similar to daylight, although more research is needed to know if this can keep circadian rhythms in sync with the natural world and improve health.
Lighting design trends are always changing based on shifts in design preferences, technological advances, and an increased focus on energy efficiency. Because lighting is both functional and decorative, lighting design is also influenced by current interior design trends.
Lighting fixtures with textures, unique shapes, matte black, or clear glass can add a bold or dynamic element to any room. Minimalist and functional designs are also popular; these favor clean lines, a neutral color palette, and sleek shapes. Art deco lighting is also gaining popularity, as is the use of eco-friendly materials and lighting that incorporates a natural or earthy aesthetic.
One recent trend related to the way spaces are lit is the greater use of indirect lighting. This type of lighting can brighten up a space without the harshness of an overhead light. Indirect lighting can be accomplished by using table lamps and wall sconces, ring lights that illuminate in all directions, or backlit mirrors that reflect the light.
Advances in technology are also driving some of the recent design trends. This includes cordless and rechargeable lamps, which can provide illumination without unsightly cords snaking across the floor; they can also be easily moved to a new location.
Advanced LED technology is becoming increasingly popular. LEDs are a sustainable choice due to their energy efficiency and long lifespan and also offer new ways of illuminating a space. These lights are increasingly versatile, allowing you to change the color temperature, brightness, or hue of light to create a specific mood in a room. These lighting fixtures can even be tied into a smart home system, with lighting automatically adjusted during certain times of the day.
Need lighting plans for permit drawings? Check out this module to learn how to create them in Revit.
This Autodesk University presentation discusses methods for using Revit to develop a lighting design automatically.
Learn the ins and outs of including lighting in your Revit designs, with information on lighting fixtures, light sources, photometric values, best practices, and more.
Learn how to work with lighting in your AutoCAD designs, with resources on how to create point sources, spotlights, web lights, luminary assemblies, and more.
Both architectural lighting and decorative lighting play key roles in shaping the aesthetics, function, and efficiency of a space. In general, architectural lighting serves to enhance architectural features, draw attention to objects within a space, and support the activities that will occur there. When architectural lighting is well designed, it often goes largely unnoticed.
In contrast, decorative lighting is designed to be seen. These light fixtures supplement the ambient or general lighting but also bring beauty into a space.
Interior lighting design is the deliberate use of light to shape the aesthetics and function of a space. Good lighting can transform a space, making a room feel more comfortable, dramatic, or atmospheric. Lighting may also highlight other aspects of a space, such as architectural features like a textured wall or a marble floor, or specific objects in a room like artwork or antique furniture.
In some cases, the lighting fixtures themselves are a focal point. This kind of decorative lighting supports the ambiance and functions of a room while complementing the other design elements.
Lighting is one of the most important aspects of a space, shaping the look and feel of a room while also affecting the comfort and safety of its occupants. Lighting design can transform a drab room into one that is elegant or exciting. It can also highlight architectural features or artwork, furniture, or other interior fixtures.
Good lighting also provides sufficient light for people to move throughout a space and perform activities there safely. Poor lighting can lead to eye strain and headaches, as well as endanger the safety of occupants.
Several stakeholders play a role in building lighting design, including architects, architectural lighting designers, interior designers, and building owners. Who is involved depends upon the scope of the project, the budget, and the availability of lighting experts.
All stakeholders will work together to ensure that the final project meets the needs of the client and occupants of the space. In some cases, an interior designer may take on the role of a lighting designer, coordinating with the architect and others on lighting decisions.
An architectural lighting designer creates the concepts, plans, and specifications for lighting systems in commercial or residential spaces, including indoor and outdoor lighting. They integrate natural daylight and electric lighting to enhance the aesthetic and functional aspects of a space. They also consider the long-term environmental and social impacts of lighting fixtures and installations, as well as the effects of lighting on human health and wellness.
Lighting designers generally need a bachelor’s degree in architectural lighting and design, architecture, interior design, or electrical lighting design. These programs include courses that teach specific skills required by designers, including:
Designers should also be comfortable with sketching, using architectural lighting design software, and working with interior design lighting diagrams.
For designers interested in sustainable design, coursework in environmental studies or sustainability will be useful. Taking additional training or certificate programs about green building and sustainability concepts, including LEED, will further prepare them for working on projects that are environmentally friendly and socially conscious. The Illuminating Engineering Society (IES) offers additional education, training, and standards for lighting professionals.
As with other creative design fields, artificial intelligence (AI) is already impacting architectural lighting and design, with the benefits likely to grow as the technology advances. Generative AI is a dynamic tool capable of creating a large number of lighting design concepts rapidly.
By using generative AI in lighting design, designers can present clients with a variety of design options and quickly update those designs based on client feedback and functional and aesthetic considerations. While the AI tools of architectural lighting design software can accelerate the creative process, they can also ensure that all designs adhere to specific design standards and client requirements.
