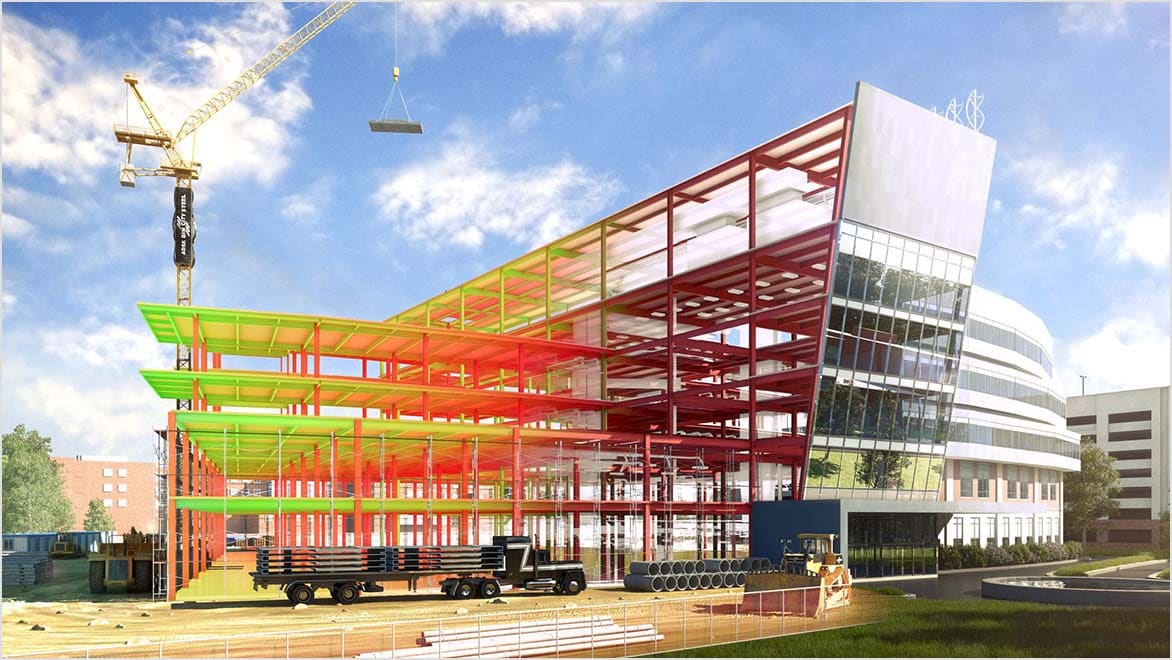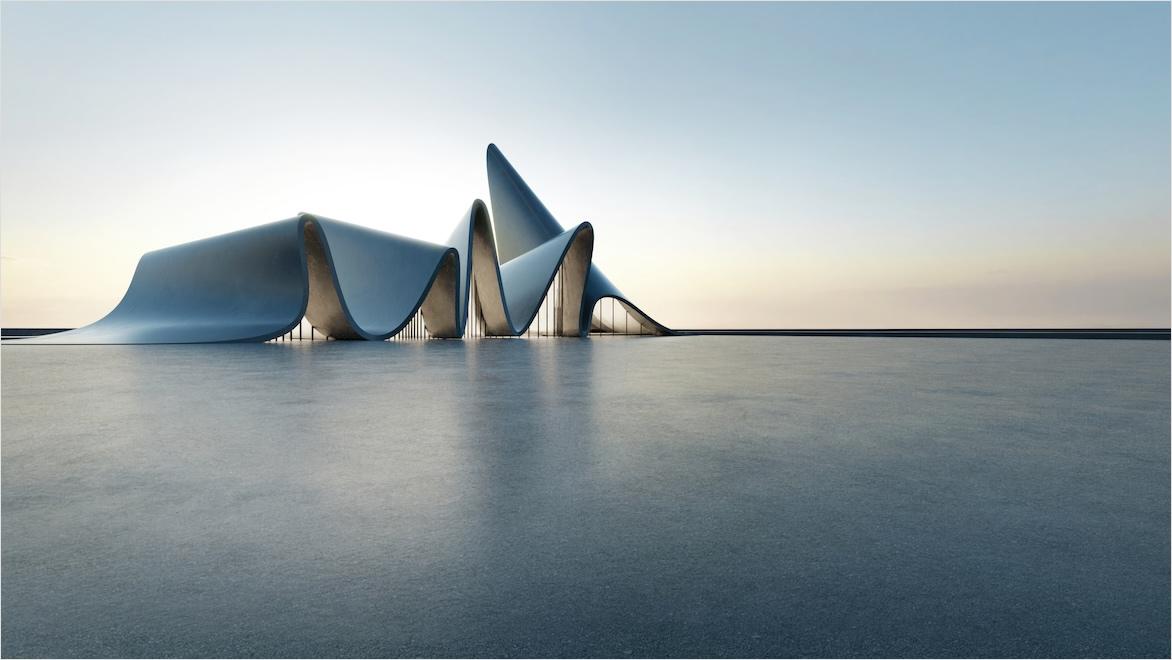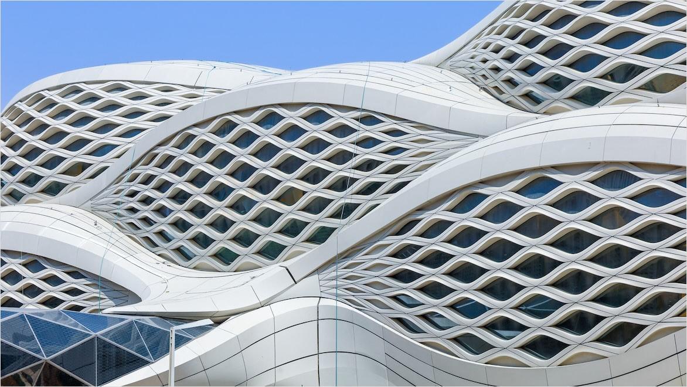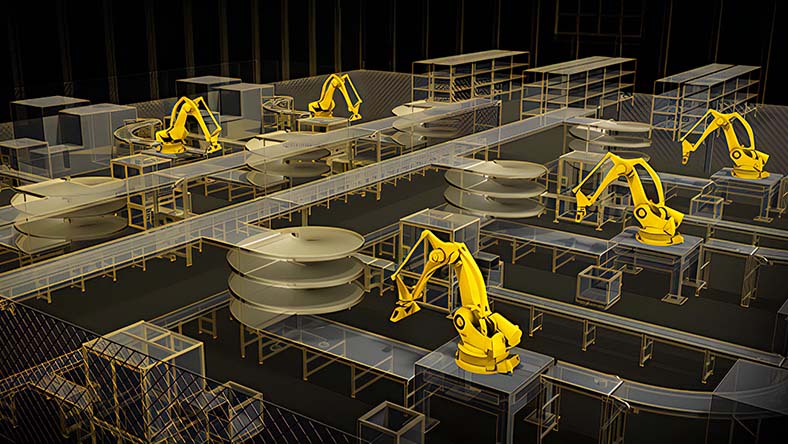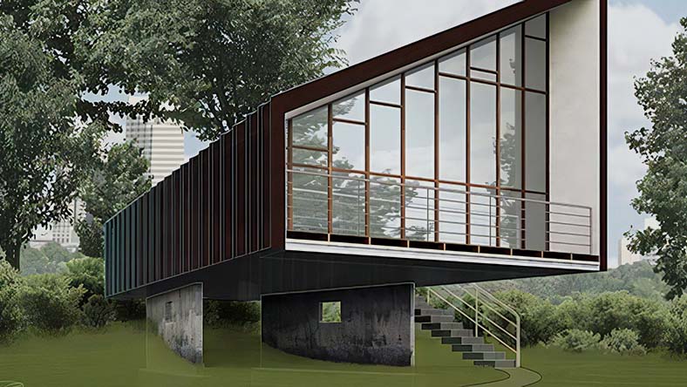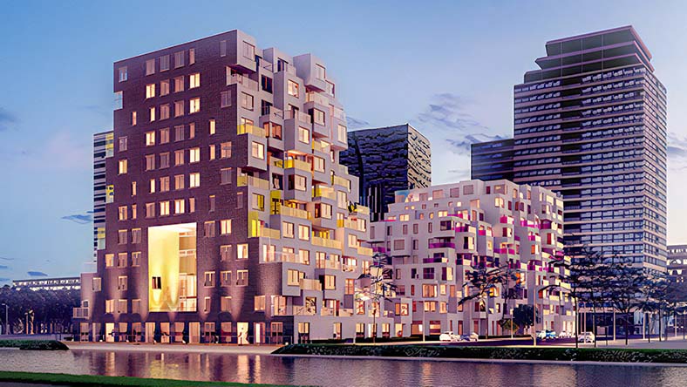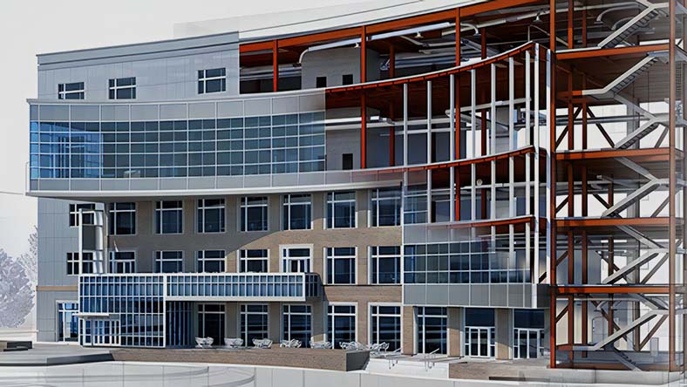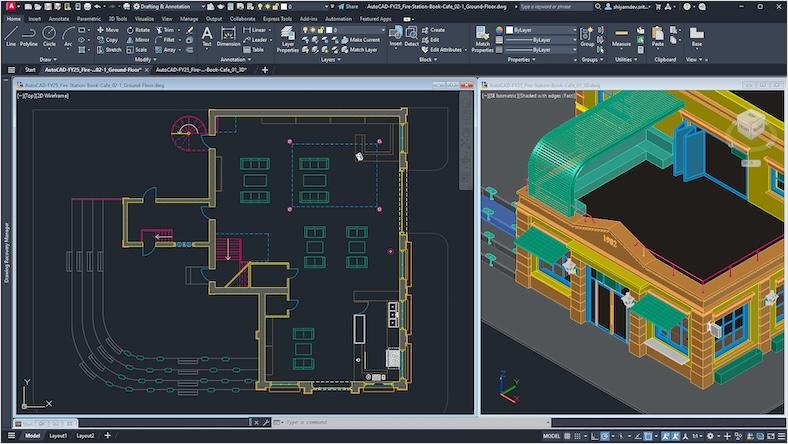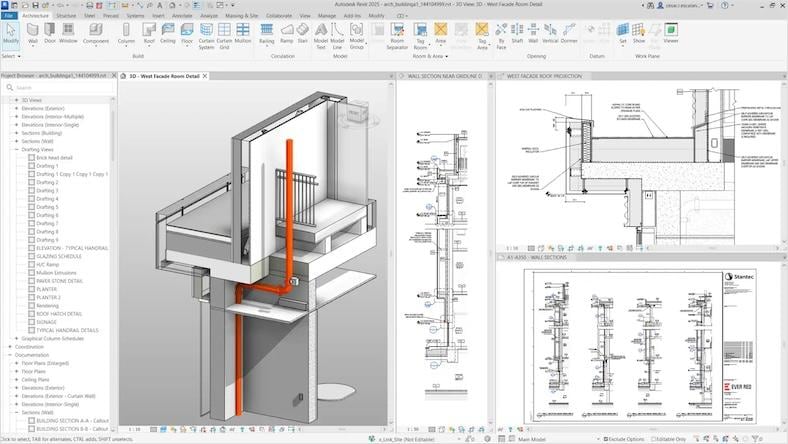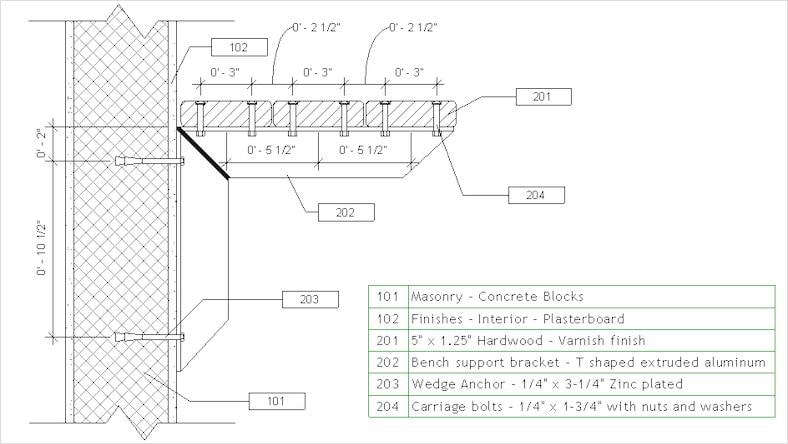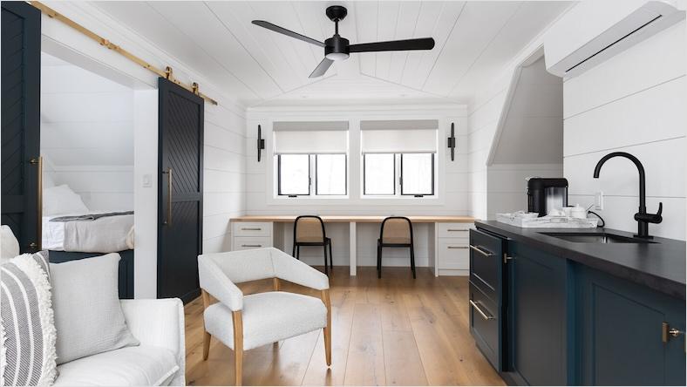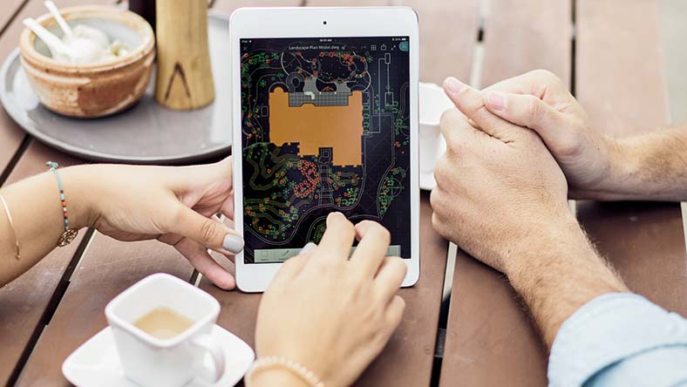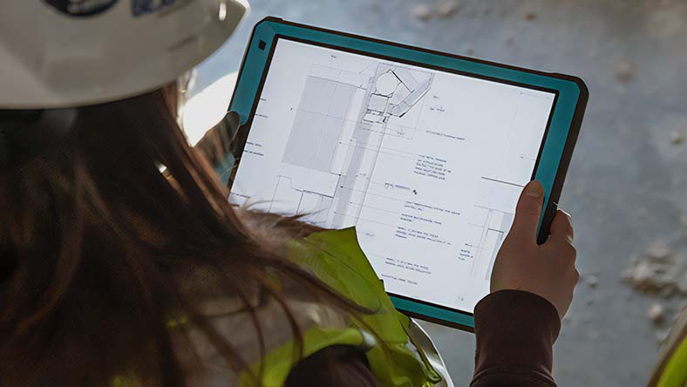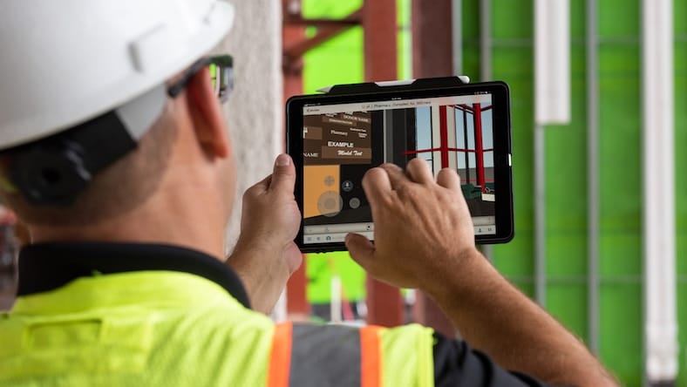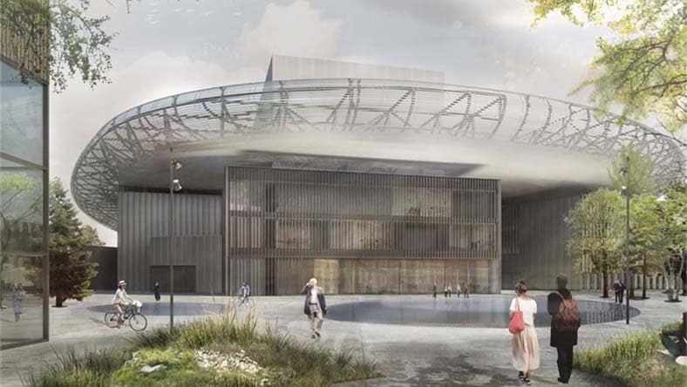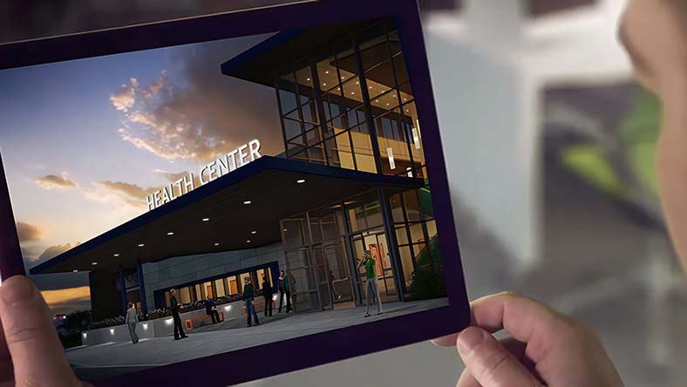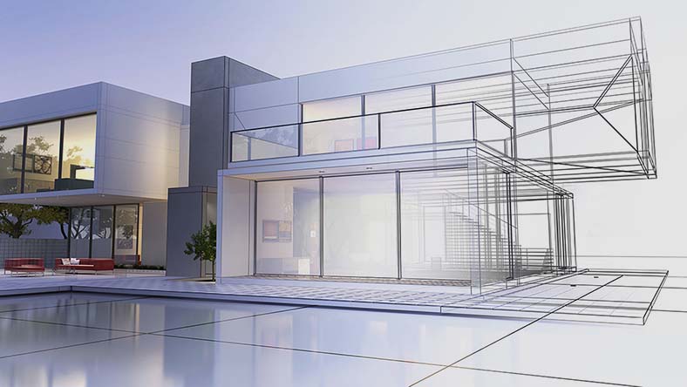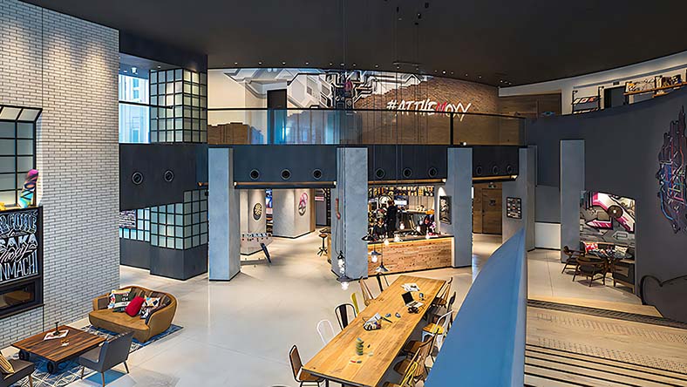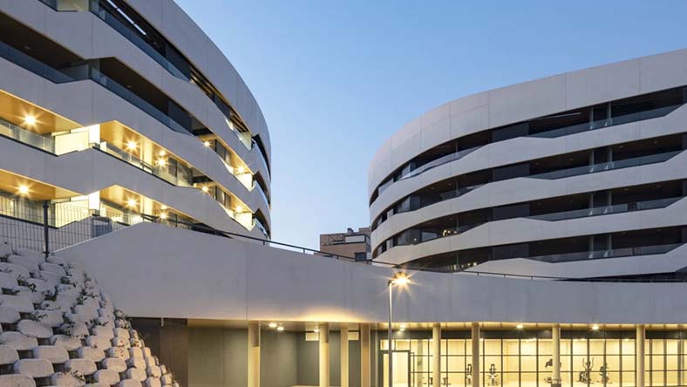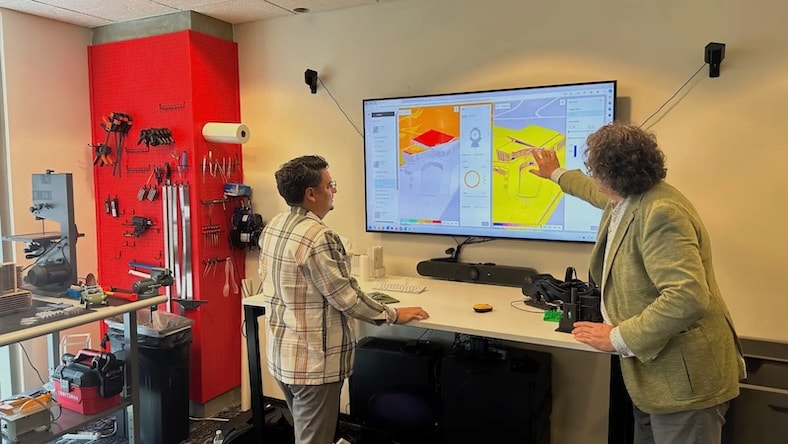& Construction

Integrated BIM tools, including Revit, AutoCAD, and Civil 3D
& Manufacturing

Professional CAD/CAM tools built on Inventor and AutoCAD
Architectural design is a discipline that combines technical and creative design to create buildings or structures that are safe, durable, attractive, and useful. Architects typically create architectural designs through a process of first understanding the space and what it will be used for, then creating a functional structure for the design. Architectural design encompasses many phases of the design process from schematic design and design development to construction. Autodesk technology can help with all aspects of the design and collaboration process.
Autodesk software gives architecture firms tools that improve collaboration and efficiency across roles throughout the design process. For designers and architects, tools like Revit and Forma facilitate detailed 3D modeling and seamless transitions from conceptual designs to BIM workflows, allowing real-time collaboration and ensuring design integrity. Forma, for example, helps designers understand a space by bringing in contextual data such as terrain, roads, surrounding buildings, and more.
Project managers and coordinators benefit from Autodesk Construction Cloud and Navisworks for cloud-based project management, clash detection, and coordination, which helps streamline processes and reduce rework. Structural and MEP engineers use specialized Revit tools and Robot Structural Analysis to integrate and optimize designs, enhancing coordination and minimizing errors.
Visualization specialists rely on 3ds Max and VRED for high-quality renderings and VR experiences, helping clients visualize the project. Field teams also utilize Autodesk Build and ReCap Pro to access plans and capture as-built conditions for better design alignment. Architects and sustainability consultants can use Forma to assess carbon footprint and environmental impact early in the design process and Autodesk Insight for energy performance analysis.
Choosing the right architectural design software is a strategic decision that can significantly impact a firm’s efficiency, creativity, and overall success. Evaluating the nature of current and future projects is a great place to start since not all software solutions are created equal. Opt for tools supporting building information modeling (BIM) for a more streamlined, collaborative approach that reduces errors and enhances team communication. Ensuring compatibility with tools like CAD software, rendering engines, or project management platforms is also essential. This interoperability can create a cohesive digital ecosystem that improves workflows and prevents data silos.
Beyond technical features, consider the software’s learning curve and the level of support available. A powerful tool that’s difficult to master might delay productivity, so look for options that offer robust training resources or intuitive user interfaces to minimize onboarding time. Pay attention to ongoing costs for updates, maintenance, and customization options that can tailor the software to a firm’s unique needs. Also, think about scalability; tools that can grow with a firm offer the advantage of adapting to future project demands and evolving technologies.
Learn more about the different types of architectural design software from Autodesk.
Create, edit, and annotate 2D architectural drawings (floor plans, landscaping layouts, etc.) more quickly and with greater precision.
Visualize your architectural design in 3D and create realistic models with materials, textures, and automated tools.
Generate immersive photorealistic renderings to experience how architectural designs will perform in context for project reviews.
Image courtesy of HFB
Use an intelligent 3D model-based architectural design process to more efficiently plan, design, construct, and manage buildings.
Learn about some of the top benefits of architectural design software from Autodesk.
Architectural design software enhances visualization and accuracy by enabling more precise 3D modeling that captures details for a realistic representation of the design. Tools like Autodesk Revit and AutoCAD allow architects to create data-rich models, exploring every aspect of the structure, materials, and lighting in a comprehensive 3D environment.
Architectural design software enhances efficiency and productivity by automating repetitive tasks, allowing architects to focus on creativity. Tools like Autodesk Revit and AutoCAD help streamline the design process with features like automated dimensioning, component libraries, and templates, which reduce manual input and accelerate workflows.
Architectural design software enhances collaboration and communication with tools that enable seamless interaction among team members and stakeholders. Platforms like Autodesk Construction Cloud and Revit support real-time collaboration, allowing multiple users to work on a model simultaneously with access to the latest updates.
Discover top software tools and features for architects available with Autodesk software.
Autodesk software like AutoCAD and Revit elevates architectural drafting with specialized tools and an extensive library of standardized parts, empowering architects to work faster and more precisely. Providing a vast selection of pre-defined components and templates, AutoCAD makes it easy to integrate industry-standard elements—like doors, windows, and fixtures—directly into designs.
Revit’s parametric modeling tools have transformed architectural design, allowing architects to explore complex forms and optimize structures with unprecedented flexibility. In Revit, parameters like dimensions, materials, and spatial relationships are embedded into the design, enabling dynamic models that automatically adjust as changes occur. Real-time adaptability fosters rapid iteration and experimentation, so architects can refine designs based on crucial performance factors.
Autodesk software like AutoCAD and Revit help streamline the process of annotation and keynoting for creating clear, detailed architectural drawings. In AutoCAD, users can quickly add text, dimensions, and symbols, communicating design intent and ensuring consistency across drawings. Revit takes annotation a step further with its intelligent keynoting features, automatically linking annotations to the model elements, reducing manual input, and minimizing errors.
Revit and AutoCAD Architecture help architects manage multiple stages of a renovation project within a single drawing, simplifying the design and documentation process. In AutoCAD Architecture, users can create and manage drawings with specialized tools for renovation and assign elements to phases such as existing conditions, demolition, and new construction. Revit expands on this with its phasing capabilities, where elements can be dynamically allocated to specific stages.
Plan, design, construct, and manage buildings with powerful tools for Building Information Modeling.
BIM 360 is a construction management platform that connects, organizes, and optimizes projects from design to construction.
2D and 3D CAD tools, with enhanced insights, AI-automations, and collaboration features. Subscription includes AutoCAD on desktop, web, mobile, and seven specialized toolsets.
Powerful BIM and CAD tools for designers, engineers, and contractors, including Revit, AutoCAD, Civil 3D, Forma Site Design, and more
Discover architecture software apps that keep you connected wherever you are, while helping bring your architectural designs to life on your mobile device.
Extend AutoCAD software beyond the desktop. Easily view, create, edit, and share DWG™ files on your iOS or Android device.
A unified app for the next-generation BIM 360 platform with the ability to access all architecture project documents and execute construction workflows.
Manage the jobsite and the office with one construction management app.
Learn more about communicating design intent and improving design quality using Autodesk architecture software.
Autodesk architecture software solutions support the rapid innovation needed to meet today’s design challenges.
Help clients visualize your designs with realistic renders.
Bring your design ideas to life with technical drawing technology for architecture.
Learn how architecture professionals are using Autodesk architectural tools to implement design efficiencies.
WISE LABO
Discover how Tokyo-based Wise Labo blends fun, inspiration, and AutoCAD LT for the design of the Moxy Hotel in Osaka.
Image courtesy of Marriott International, Inc./Moxy Hotels
CANO Y ESCARIO
Using BIM methods and Autodesk solutions, the Cano y Escario practice has been a key agent in redefining residential architecture.
Image courtesy of Cano y Escario; photo by Álvaro Viera
Baker Barrios Architects
Implementing Forma in the schematic design phase helped Baker Barrios Architects boost creativity and provide better client service.
Image courtesy of Baker Barrios Architects
Explore additional Autodesk resources for architectural design software.
Discover the latest software and technology advancing the field of architecture.
Learn how to create schedules in Revit for more precise documentation for architecture design projects.
Use BIM architectural design software to win more work and retain clients.
Compare Autodesk’s bestselling BIM and CAD software, Revit, and AutoCAD.
Learn how to collaborate in Revit and enhance teamwork and coordination across architectural disciplines.
Learn the fundamental concepts and workflows for architectural design in Revit.
Learn more about architectural design software with these top questions frequently asked by users.
Used worldwide by commercial and residential architects, CAD has replaced manual drafting. It helps users create designs in 2D or 3D so they can visualize the construction. CAD enables the development, modification, and optimization of the architectural design process.
Many architects use AutoCAD as a 2D drawing tool for creating floor plans, elevations, and sections. This architectural design software speeds up the drawing process with pre-built objects like walls, doors, and windows that behave like real-world objects.
Yes. Students and educators can get free one-year educational access to Autodesk products and services, renewable for as long as they remain eligible. Learn more.
Autodesk provides a variety of software and solutions for architects, including AutoCAD, Revit, and more.
Autodesk Revit is a professional BIM (Building Information Management) software that provides powerful tools for professionals to visualize and coordinate every aspect of an architectural project more accurately. In SketchUp, a 3D shape is just a 3D shape, but in Revit, every form represents a real-world object.
Architects design buildings using software focused on the exteriors, while interior designers focus on the inside spaces of buildings, including furniture, fixtures, and other accessories to create a desired look and function.
For beginners in architectural design, AutoCAD and Autodesk Revit are both great architectural design software choices that serve different learning needs. AutoCAD is user-friendly and ideal for starting with 2D drafting and basic 3D modeling, providing a solid foundation in essential CAD skills applicable across design disciplines. While more advanced, Revit is perfect for those interested in building information modeling (BIM) and offers tools for creating detailed 3D architectural designs and construction documents. Autodesk provides extensive resources to help beginners get up to speed, learning valuable skills for pursuing a career in architectural design.
Architectural design software enhances the design process by integrating workflows, improving collaboration, and enabling more precise and creative solutions. Through tools like building information modeling (BIM), architects can create comprehensive 3D models that incorporate structural and system details. Using these advanced models reduces errors and helps streamline coordination with engineers and other stakeholders. The software’s visualization and simulation capabilities help architects quickly test design concepts, analyze factors like lighting and energy efficiency, and conduct virtual walkthroughs. The software’s visualization and simulation capabilities help architects quickly test design concepts, analyze factors like lighting and energy efficiency, and conduct virtual walkthroughs. Taking a digital approach empowers architects to refine designs efficiently, pushing creative boundaries while ensuring alignment with client goals and project requirements.
