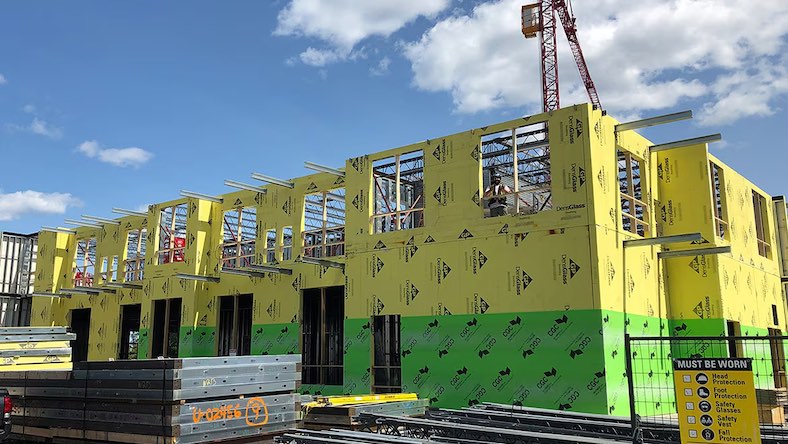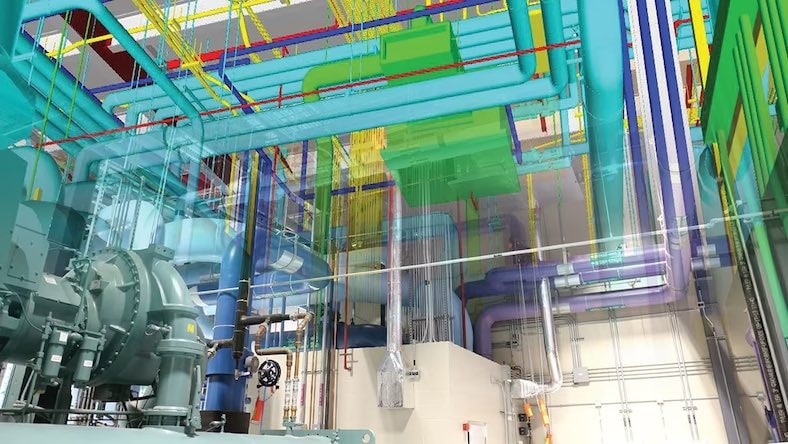& Construction

Integrated BIM tools, including Revit, AutoCAD, and Civil 3D
& Manufacturing

Professional CAD/CAM tools built on Inventor and AutoCAD
Architecture project management software enables architects to manage entire workflows using a single integrated platform—from planning, design, documentation, and collaboration to supporting tasks like budgeting, scheduling, staffing, and invoicing. Architectural project management tools help architects execute projects efficiently, serving as a single hub to estimate timelines, track progress, communicate with stakeholders, and envision projects on a digital canvas from start to finish.
To understand how much architectural project management tools impact modern AECO workflows, it’s helpful to understand how the architects—as well as engineers, urban planners, and other professionals—worked before the digital era.
This manual approach was inefficient and added significant overhead to the project management process. Architectural project management software makes it easier for AECO professionals to collaborate efficiently, manage resources, and keep tabs on every aspect of a project. Other benefits include:
The widespread use of architectural project management software brings up the question of whether architects can double as project managers. The answer is a resounding yes: while architecture has rigorous licensing requirements to practice, architectural project management is a function that falls within its purview.
Being an architect means you are licensed to practice architecture. In most cases, being an architectural project manager at an architectural firm means you are a registered architect or designer (trained in an accredited architectural educational degree) who has the role of Project Manager.
Other roles in the AECO ecosystem also benefit from using architectural project management software to manage workflows and collaborate with stakeholders, including:
Structural, civil, mechanical, electrical, and plumbing (MEP) engineers can use CAD tools and project management software to coordinate with architects, contractors, and other stakeholders, ensuring a streamlined design and construction process.
These professionals use project management software extensively for communication and collaboration with different project stakeholders, including owners, architects, engineers, subcontractors, and suppliers. They facilitate coordination, resolve conflicts, and ensure alignment with project goals and timelines.
Contractors primarily use project management software for communication and collaboration within their own teams and with subcontractors. They rely on the software to share project updates, assign tasks, review drawings and specifications, request information or changes, and track project documentation relevant to their work.
Some software platforms offer user-friendly interfaces or viewing modes for clients and stakeholders to visualize designs, provide feedback, and track project progress without requiring extensive technical expertise.
The most important benefit of using project management software is that it provides a unified and integrated platform where stakeholders can oversee projects from start to finish, communicate in real time, and leave suggestions in context. This translates to:
Architects can simulate, validate, refine, and coordinate designs in a digital project environment and workflow. This allows project managers to better coordinate architecture, MEP, and structural design intent, identifying potential clashes before projects move into construction. It also allows them to administer projects as they are being built, addressing issues in the field and ensuring design deliverables clearly communicate intent to meet the project requirements.
Digital project management within a common data environment ensures a unified view of the project and its data, thus improving communication and collaboration. Managing projects on a digital canvas helps architects detect issues early, make informed decisions to mitigate risks, and ultimately avoid costly rework during the construction phase.
A digital approach to architectural project management helps architects better assess and analyze environmental impacts such as operational and embodied carbon impacts, sun, shadow, and lighting studies, and building performance.
Cloud-based design co-authoring, collaboration, and coordination software for architecture, engineering, and construction teams. “Pro” enables anytime, anywhere collaboration in Revit, Civil 3D, and AutoCAD Plant 3D.
Plan, design, construct, and manage buildings with powerful tools for Building Information Modeling.
Powerful BIM and CAD tools for designers, engineers, and contractors, including Revit, AutoCAD, Civil 3D, Forma Site Design, and more
Autodesk’s suite of tools helps experienced architects manage projects of all shapes and sizes, ranging from small-town renovations to multibillion-dollar greenfield constructions.
CFL
Luxembourg’s national railway used Autodesk BIM Collaborate Pro as a single hub for all stakeholders to collaborate, share data, and manage documents easily—essentially a second brain or digital twin for existing and planned infrastructure.
CANAM GROUP
Learn how Canam Group, one of North America’s largest structural steel fabricators, streamlined their project process and reduced onsite issues by a factor of 10 using Autodesk BIM 360 and the Autodesk AEC Collection.
Image courtesy of Canam
TDINDUSTRIES
TDIndustries begins every project by creating a 3D model in Autodesk Revit to incorporate the latest engineering data and provide more accurate pricing estimates. That single change has helped reduce schedules by at least 30% and made it easier to reallocate resources to higher-value activities.
Image courtesy of TDIndustries
Here’s some more background reading to show how architectural project management software fits into your workflow and overall approach.
A masterclass from Autodesk University on the basics of project management within the Autodesk suite and how you can simplify the construction technology adoption process for your organization.
Construction project management can be difficult, with stakeholders constantly needing updates on financials, submittals, and schedules. This article offers five scalable, easy-to-implement tips to help keep your entire project team aligned at every stage.
A list of questions to help determine whether a potential project management software tool can protect access to your data, offer training and customer support, and supply an ecosystem of partners and integrations to meet your needs at scale.
Architects rely on dedicated project management software platforms like Autodesk BIM Collaborate Pro to manage projects from the RFI stage through delivery.
Project management is generally a role that architects adopt in the course of their routine work—that is, it’s a subset of the skills that all architects need to learn, whether they’re a one-person consultancy or employed by a large architectural firm.
Project management in architecture includes oversight of all aspects of a project, from initial planning to completion. Architectural project managers are responsible for ensuring projects are completed on time, on budget, and to the clients’ specifications. Project managers often act as the primary point of contact with the client.
Architectural project management tasks include coordinating the project team, overseeing the design process, establishing timelines, and managing the budget. In addition, project managers may ensure compliance with building codes and address any issues or setbacks that occur during the design or construction phases.
Architects commonly use architectural project management software and suites like Autodesk AEC collection. These platforms contain features and workflows for design, review, document management, resource allocation, budgeting, and communication. They improve efficiency and productivity for architects by streamlining processes and integrating all project-related materials and communications in one digital space.








