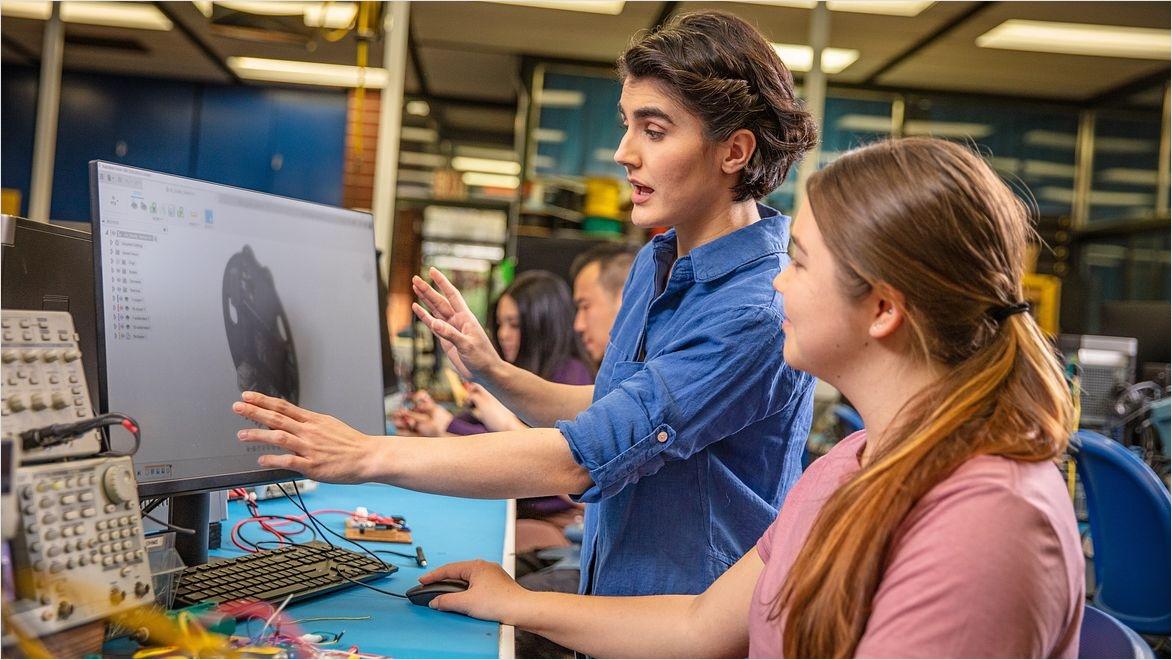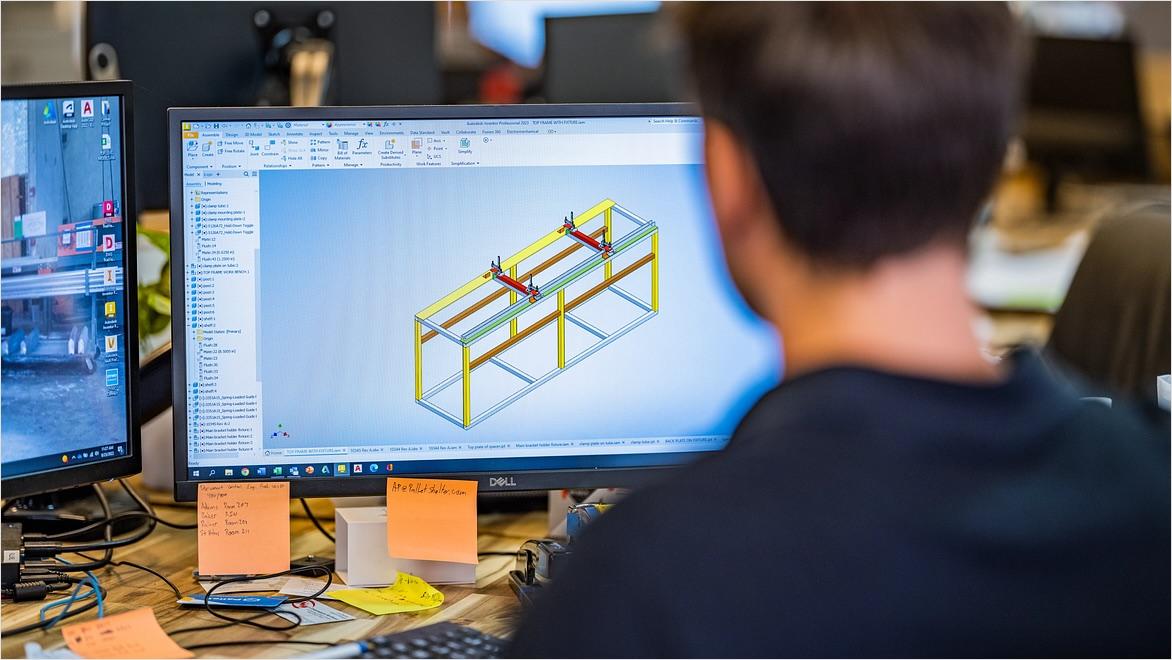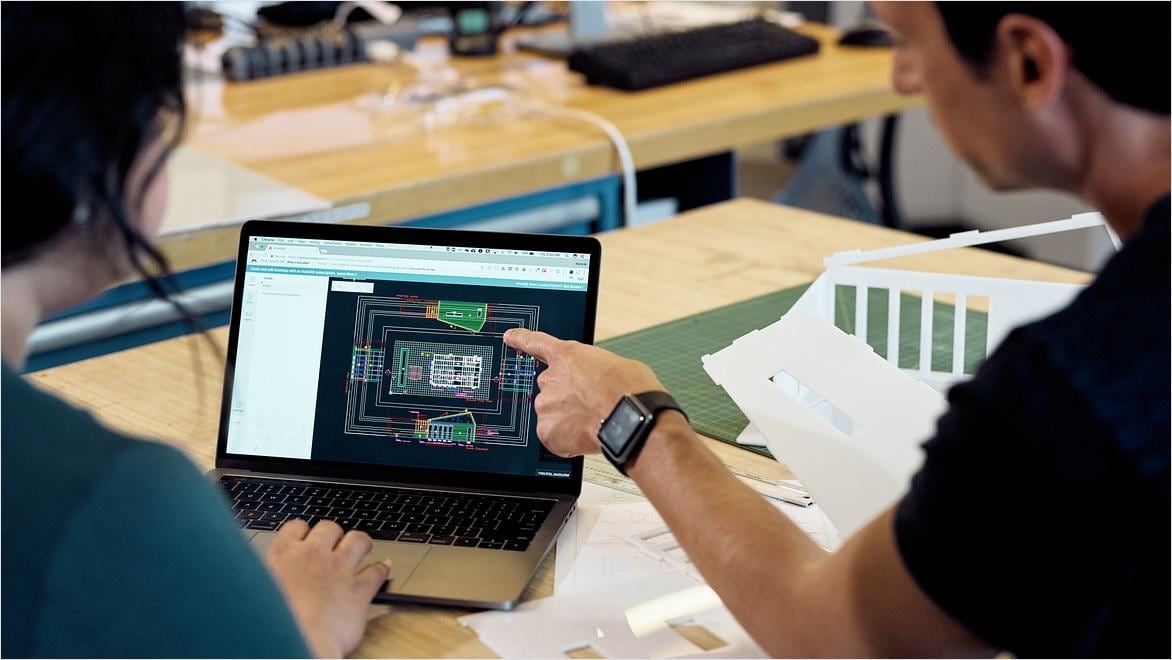& Construction

Integrated BIM tools, including Revit, AutoCAD, and Civil 3D
& Manufacturing

Professional CAD/CAM tools built on Inventor and AutoCAD
Autodesk’s design, engineering, and architecture programs are available as free downloads for eligible students. Each CAD software has unique capabilities to prepare students for different fields.
Autodesk Fusion is an end-to-end design and manufacturing software with extensive simulation and collaboration features. It lets students access a comprehensive set of industrial-grade modeling tools, including 3D parametric modeling and automated design capabilities. It supports collaboration within shared workspaces and comprehensive data management. And with tools for part inspection and complex CNC machining, Fusion offers a seamless transition from design to manufacturing.
Autodesk Inventor 3D CAD software gives students access to professional mechanical engineering and industrial design solutions for detailed 3D modeling, simulation, visualization, and documentation. The software includes parametric, direct, freeform, and rules-based design options. With Inventor, students can create a model of a final product and validate the form, fit, and function in a virtual representation. Inventor’s collaborative tools also support working with others regardless of the CAD software they use, as well as cloud-based review of designs.
Students have access to the same version of AutoCAD used by architects, engineers, and construction professionals, making it ideal for students in those fields to learn the skills they need for a successful career. AutoCAD supports the design of 2D geometry and 3D models with solids, surfaces, and mesh objects. It enables the automation of drafting tasks such as placing objects with AI, comparing drawings, and more. It also incorporates customized workspaces, AutoLISP scripting language, APIs, and apps, all of which will improve productivity.
Autodesk Revit lets students design, simulate, and visualize buildings and infrastructure projects in 3D with more parametric accuracy, precision, and ease. By creating detailed 3D models of projects, students can identify design problems earlier in the process. Revit also helps streamline project management, allowing instant revision to plans, schedules, 3D visualizations, and more. With Revit’s collaborative tools, students will develop the skills needed for working in multidisciplinary environments.
Autodesk’s cloud-based CAD software, such as Autodesk Fusion and AutoCAD Web, enables the creation of CAD drawings from anywhere. Offering many of the same capabilities as software installed on a computer, online CAD software supports drafting, editing, and viewing CAD designs on different devices. Cloud integration also facilitates better collaboration, keeping team members updated with the most recent designs and plans.
While Autodesk CAD software is built to support the design needs of advanced users, Autodesk offers tutorials, quick tips, and videos to help students and other beginners quickly get up to speed with Autodesk Fusion, AutoCAD, and other programs. The software interfaces are also designed for ease of use, with the ability to undo changes if another approach is needed or if a mistake is made in the design.
Autodesk’s CAD software has cloud-based features and add-ons that support effortless collaboration and data management. These let students share their designs with their team for real-time collaboration, regardless of where team members are located physically. Version controls ensure that everyone on the team is working on the latest iteration of the design, improving ease of use and productivity.
Autodesk is committed to helping educate tomorrow's leaders. Get free access to our entire portfolio of products with the Autodesk Education plan.
Autodesk Fusion is now available as a cloud-based web app, giving students and educators easy access to professional-grade CAD tools through any browser-equipped computer, including Chromebooks. Designed to unify design, engineering, electronics, and manufacturing into a single platform, Fusion empowers students to bring their ideas to life without limitations. Whether sketching, direct modeling, or performing advanced parametric design, Fusion ensures seamless creativity and iteration, even on Chromebooks.
Autodesk’s CAD software delivers robust functionality and flexibility for Mac users, catering to architects, engineers, and designers with powerful tools optimized for macOS. AutoCAD for Mac provides the full range of 2D and 3D drafting features found in the Windows version, enhanced with an intuitive interface tailored for macOS. AutoCAD for Mac provides the full range of 2D and 3D drafting features found in the Windows version, enhanced with an intuitive interface tailored for macOS. Fusion for Mac unifies CAD, CAM, and PCB design in a collaborative platform, helping to streamline everything from concept to manufacturing.
Students and educators can find essential resources for CAD classes.
Sign up for a free, in-depth course to learn how to use Fusion in the classroom. Empower students with the skills they need to thrive in CAD and engineering.
See how Autodesk empowers students with cutting-edge cloud-based CAD/CAM technologies, free educational resources, and tools.
Expand your skills with on-demand e-learning resources: access quick tutorials, in-depth lessons, and certification prep courses.
Learn about powerful 2D and 3D CAD software designed to help students, architects, engineers, inventors, and designers shape the future.
Use Fusion’s and AutoCAD’s powerful cloud-based tools to create and collaborate anywhere, anytime.
Discover Autodesk’s free CAD software, tools, and resources to help students master drawing, drafting, and design.
Explore Autodesk’s architectural design resources, tailored for students and educators. Master tools like Revit, AutoCAD, and 3ds Max with expert-crafted courses.
AutoCAD and other Autodesk software is free for eligible students as a one-year, single-user license when used for educational purposes. This includes students enrolled in accredited middle schools, high schools, and higher education institutions.
There are many CAD software options for students. Learning how to use each will take time and effort, so it’s important to choose CAD software that fits your education and career goals.
Autodesk offers several CAD programs, including AutoCAD, which supports the design of 2D geometry and 3D models with solids, surfaces, and mesh objects. Autodesk Fusion is another CAD option for students that covers product design, mechanical engineering, and digital manufacturing and includes powerful tools for simulation and cloud collaboration.
Students have free access to the same CAD software used by many architects, engineers, and other design professionals through the Autodesk Education Plan.
Middle schools, high schools, and higher education institutions use a variety of CAD software, including Autodesk Fusion, Inventor, and AutoCAD, all of which are free to eligible students and educators. The Autodesk software programs used in schools are the same CAD programs used by professionals, allowing students to design 2D and 3D models with industry-grade tools.
Students have access to the same AutoCAD and other Autodesk software used by many architects, engineers, and other design professionals. There is no student version or educational version of AutoCAD.
Free Autodesk software and/or cloud-based services are subject to acceptance of and compliance with the terms and conditions of the terms of use and/or other terms that accompany such software or cloud-based services. Software and cloud-based services subject to an Educational license or subscription may be used by eligible users solely for Educational Purposes and shall not be used for commercial, professional or any other for-profit purposes.



