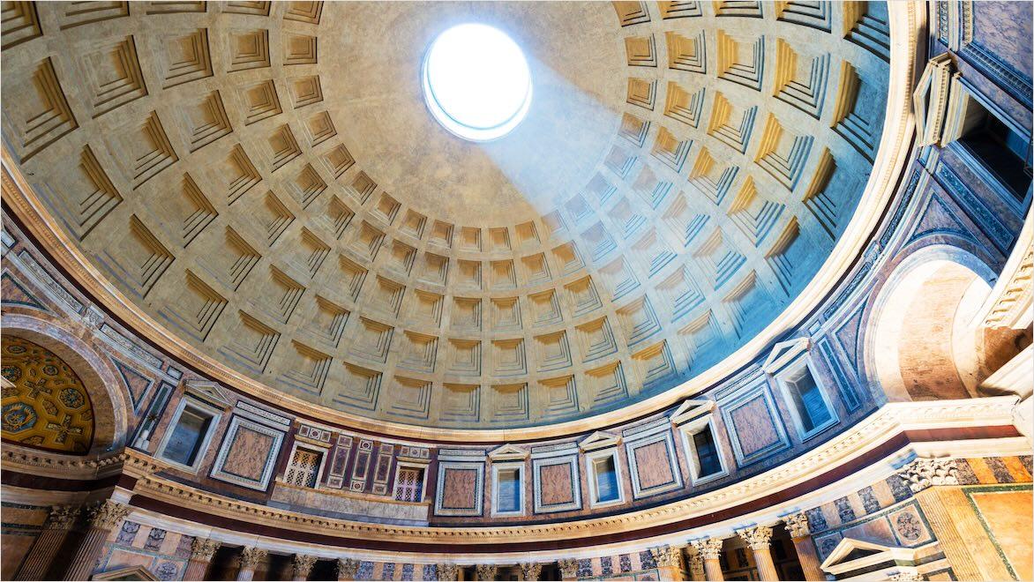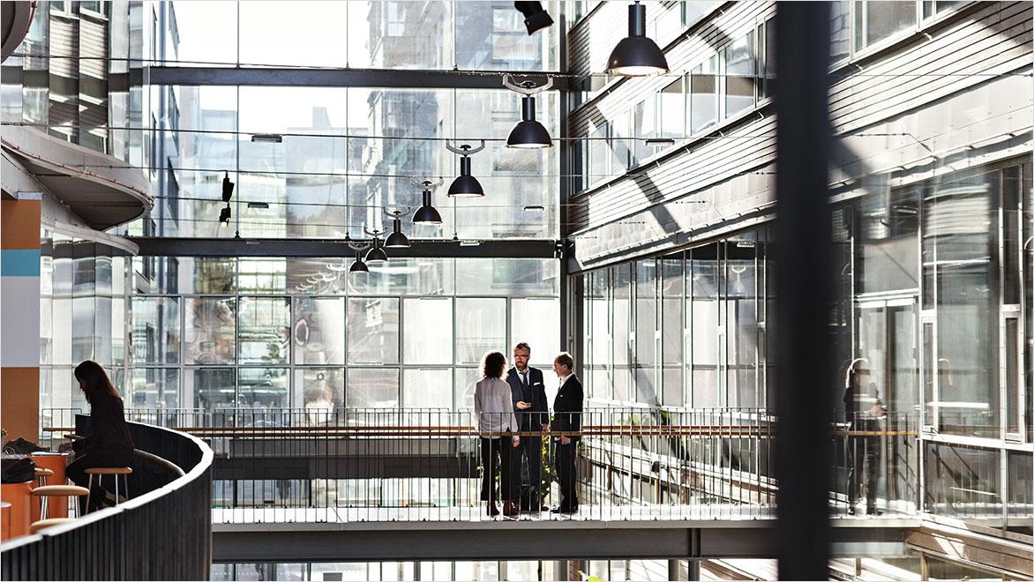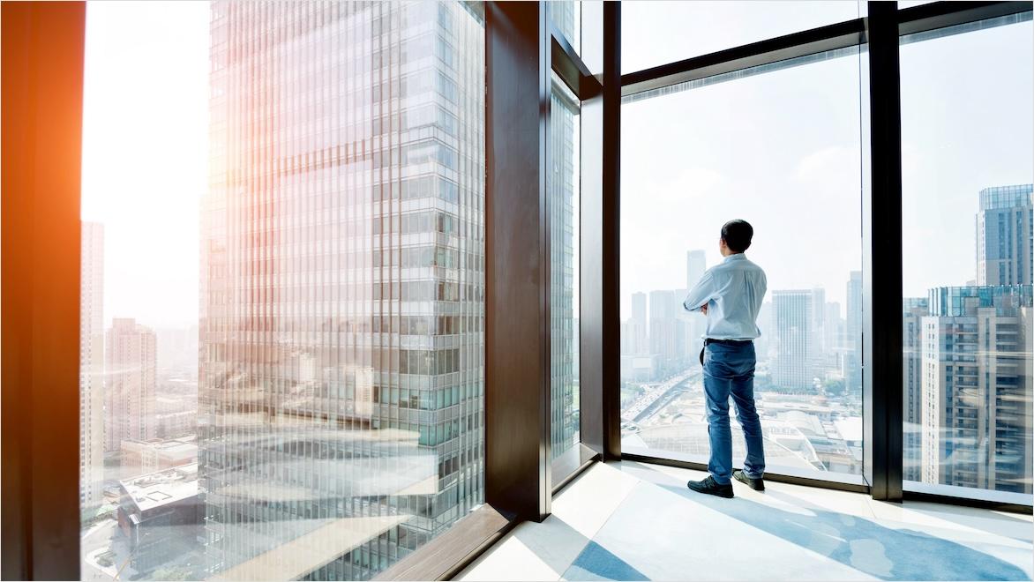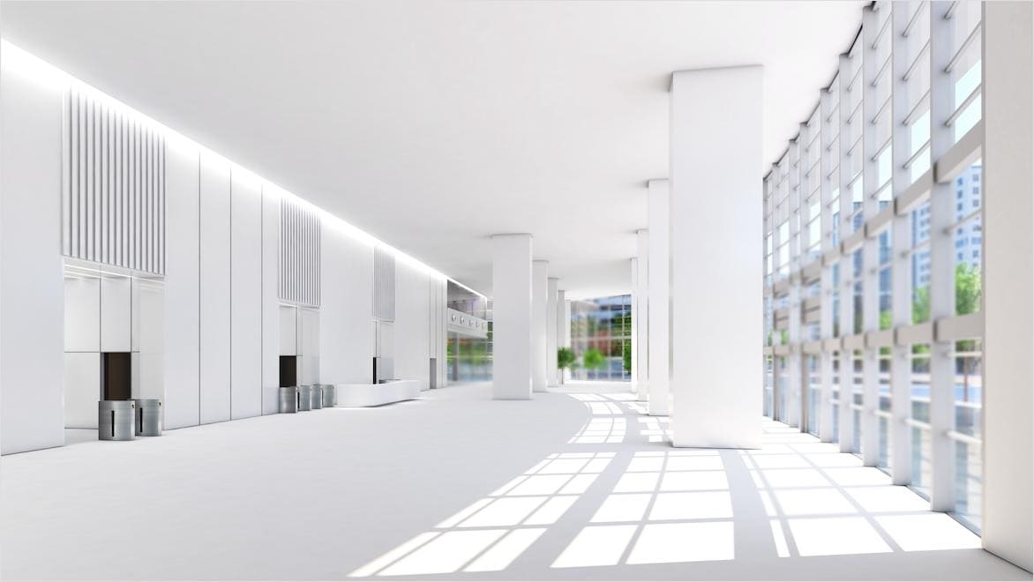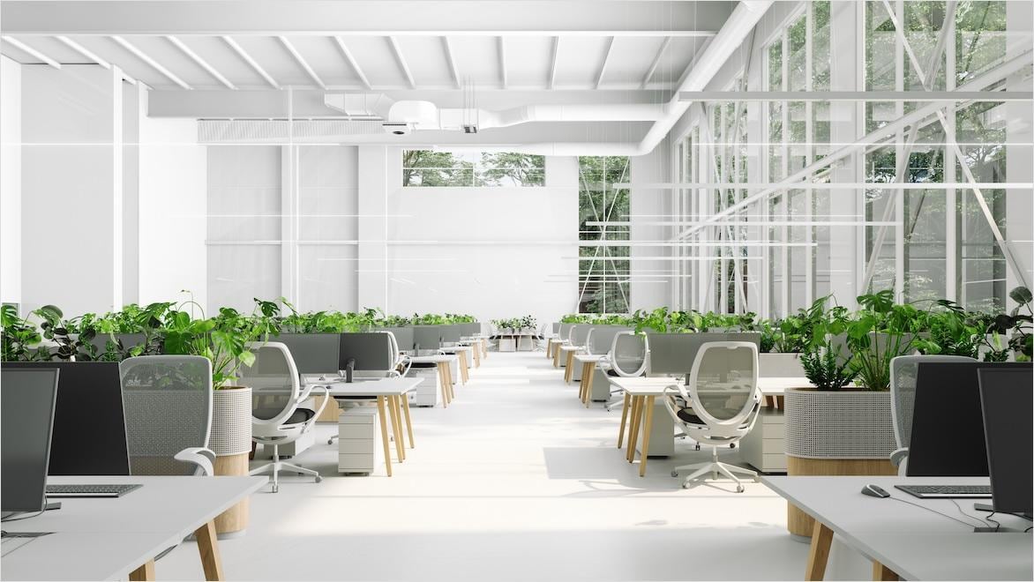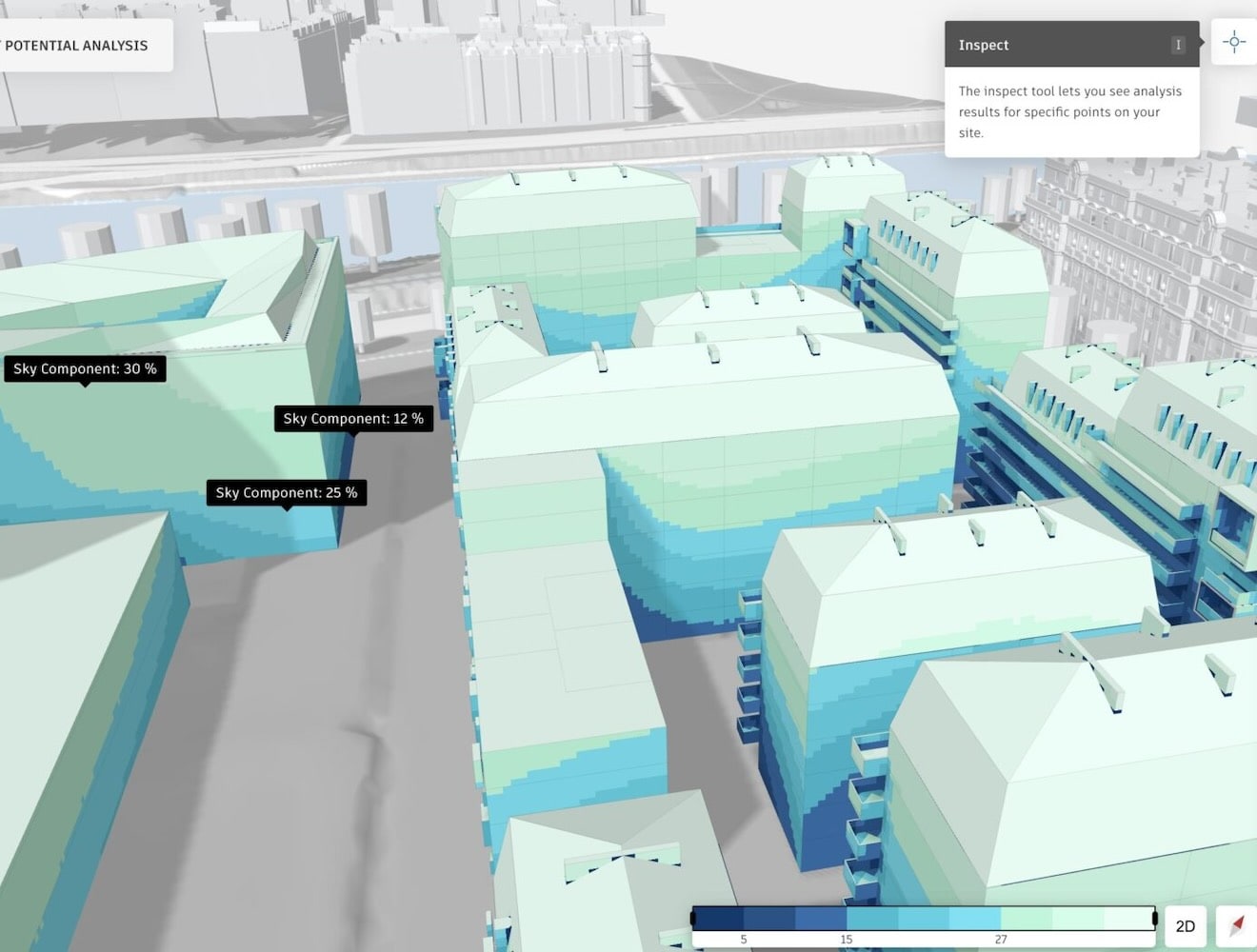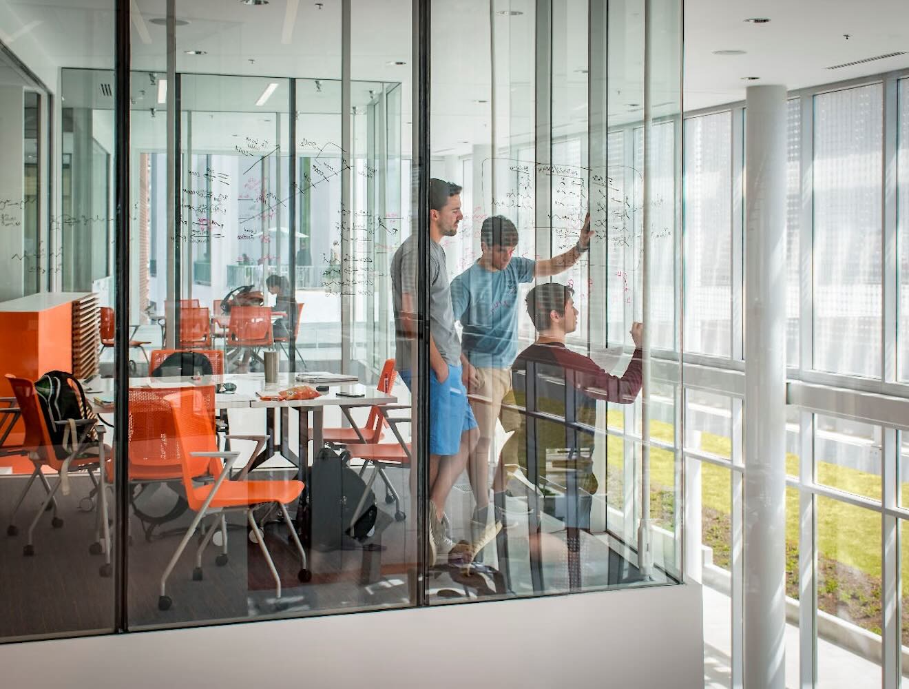& Construction

Integrated BIM tools, including Revit, AutoCAD, and Civil 3D
& Manufacturing

Professional CAD/CAM tools built on Inventor and AutoCAD
Daylighting in architecture and construction is the strategic use of natural light to illuminate indoor spaces, reducing the need for artificial lighting. Incorporating elements such as windows, skylights, and reflective surfaces, daylighting lowers energy loads and operating costs, making it crucial for energy-efficient design.
The evolution of daylighting in architecture reflects a progression from practical necessity to artistic expression. In ancient Rome, atriums brought natural light and air into homes, transforming them into bright and comfortable spaces. Over time, atriums became symbols of wealth and social prestige, evolving into grand public spaces that showcased sophistication. During the Renaissance, ornate ceilings and intricate designs further demonstrated architectural grandeur. The Pantheon in Rome exemplifies innovative daylighting, with its oculus creating dynamic lighting effects that turn the structure into a transcendent space.
The key principles of daylighting design revolve around making the most of natural light while ensuring comfort and energy efficiency. Optimizing building orientation is one of the most crucial steps—aligning a structure to maximize its exposure to natural light throughout the day reduces reliance on artificial lighting and enhances occupant well-being. Proper orientation considers seasonal changes in sun angles for optimal sunlight in the winter while minimizing overheating in the summer.
Another consideration is adjusting the window-to-wall ratio to find the right balance between daylight admission and thermal performance. Well-placed windows can provide ample daylight while preventing excessive heat gain or loss. Skylights and daylight redirection devices, such as light shelves or louvers, help diffuse light deeper into a space while minimizing glare, creating a more even and comfortable light distribution. High interior surface reflectance is key to effective daylighting as well—using light-colored walls, ceilings, and surfaces helps amplify natural light, ensuring that it reaches all corners of a room.
Cloud software that offers powerful, easy-to-use, AI-powered tools for pre-design and schematic design. Making the right decisions in the planning phase has never been easier.
Plan, design, construct, and manage buildings with powerful tools for Building Information Modeling.
Powerful BIM and CAD tools for designers, engineers, and contractors, including Revit, AutoCAD, Civil 3D, Forma Site Design, and more
Natural light can reduce energy expenses by up to 40%, significantly cutting costs by decreasing the need for artificial lighting and climate control.
Exposure to natural light improves productivity and visual comfort in work environments, boosting employee performance and overall well-being.
Sunlight contains ultraviolet (UV) rays that prevent mold growth and kill mold spores. Reducing dampness and improving air quality also make spaces less attractive for insects, leading to a healthier environment.
Natural light enhances retail environments, creating a more inviting atmosphere that improves customer experiences and potentially leads to increased sales.
Effective daylighting design uses different strategies to maximize natural light while ensuring occupant comfort and energy efficiency. A thorough site analysis using daylight analysis software helps the designer understand sunlight pathways and obstructions, guiding building orientation and window placement decisions.
By carefully selecting materials with the right reflectance and transparency properties, architects can create buildings that are energy efficient and comfortable and also visually appealing and healthy for occupants.
Planning for different sky conditions and selecting suitable glazing materials further contribute to balanced and consistent lighting levels throughout the day and year.
Architects use devices such as awnings, overhangs, sun breakers, and even trees to manage the amount of direct sunlight entering a building. When strategically placed, these elements minimize glare and strike the right balance of light and shade.
Placing windows strategically, especially higher on walls, helps maximize daylight penetration while minimizing glare and uneven lighting.
Light shelves reflect sunlight deeper into a building, improving daylight distribution while reducing glare and enhancing visual comfort.
High-performance glazing optimizes daylight transmission while minimizing unwanted heat gain and glare, improving energy efficiency in the process.
Reflective interior surfaces help amplify natural light and distribute it more evenly throughout the space, reducing the need for artificial lighting.
Integrating artificial lighting with daylight requires careful planning to create optimal light levels for comfort and energy efficiency. Key strategies include using daylight-responsive controls and light sensors to automatically adjust artificial lighting based on the availability of natural light and creating lighting zones that align with natural daylight distribution patterns. Automated shading systems manage glare and maximize natural light use, while consistent color temperature between artificial and natural light sources enhances visual comfort. Regular maintenance of lighting systems, along with effective glare management and balancing heat gains, helps ensure efficient and comfortable lighting conditions.
Direct sunlight creates dynamic light and shadow patterns, enhancing the aesthetic appeal of spaces.
Blinds, shades, and strategic window placement help control glare and minimize thermal discomfort.
Considering the thermal impact of sunlight helps reduce cooling loads and overall energy use.
Thoughtful design for optimal daylighting harnesses the benefits of direct sunlight while mitigating glare and overheating through shading, glazing, and strategic planning.
Daylighting plays a crucial role in sustainable design by harnessing natural light to reduce energy consumption, enhance occupant comfort, and improve indoor environmental quality. By effectively using natural light to illuminate interior spaces, daylighting reduces reliance on artificial lighting, significantly lowering energy consumption and costs, which is essential for achieving sustainability goals.
Incorporating passive cooling strategies, like natural ventilation and thermal mass, further enhances the energy efficiency of daylighting. These strategies work together to maintain comfortable indoor temperatures by minimizing the need for mechanical cooling systems. Sustainable design focuses on reducing energy use and also aims to create healthier, more productive spaces for occupants. Natural light positively impacts mood, productivity, and overall well-being, contributing to a comfortable and appealing indoor environment.
The Genzyme headquarters in Cambridge, Massachusetts, is a shining example of the impact effective daylighting strategies can have. Redirecting blinds and reflective ceilings, along with the use of glass walls and translucent panels, maximized natural light and led to a 36% reduction in lighting energy use.
Daylight plays a crucial role in health, happiness, and productivity—yet ensuring buildings have adequate access remains challenging for architects and urban planners. Discover how daylight potential analysis is transforming the process.
Dive into Revit’s daylighting tools, offering workflows, best practices, and insights from a top architectural firm. Learn to create detailed daylighting models, improve sustainability, and support LEED goals.
Explore how daylight analysis in BIM (building information modeling) can help you design brighter, more comfortable spaces while reducing energy loads.
Discover how iterative daylighting analysis can enhance building performance and guide design decisions through effective visual comparisons.
Learn about daylighting strategies, energy efficiency features, industry trends, and tips to enhance architecture projects.
Discover how the futuristic complex is setting a new standard for sustainable architecture and promoting a greener future.
Learn how architectural lighting design brings residential and commercial spaces to life.
Daylighting reduces energy consumption by maximizing the use of natural sunlight to illuminate indoor spaces, which decreases the need for artificial lighting. When a building is designed to effectively utilize natural light, artificial lighting can be turned off or dimmed during the day, leading to significant energy savings. This also helps reduce cooling loads, as daylighting strategies minimize heat gain from artificial lights. By reducing the dependency on artificial lighting and enhancing overall energy efficiency, daylighting can cut lighting-related energy expenses by up to 40%.
Effective daylighting design relies on several key principles: optimizing building orientation to maximize exposure to natural light, balancing the window-to-wall ratio for proper daylight admission and thermal performance, and incorporating elements such as skylights and light shelves to diffuse light more evenly. High interior surface reflectance, using light-colored walls and ceilings, also enhances light distribution throughout indoor spaces. Together, these strategies help create comfortable, well-lit environments that reduce energy consumption and improve overall occupant well-being.
Architects can overcome daylighting challenges by using comprehensive site analyses to understand sunlight pathways and potential obstructions, enabling better decisions about orientation and shading. Selecting suitable materials with appropriate reflectance and transparency optimizes light distribution while shading devices regulate glare and maintain thermal comfort. Incorporating daylight simulation software further supports informed design choices. By combining these strategies, architects can create well-lit, comfortable spaces that effectively harness natural light in diverse environments.
Several tools are available for daylighting analysis to help architects evaluate natural light performance. Autodesk Forma offers daylight potential analysis so architects can assess design performance and visualize daylight potential in context with the surrounding buildings and environment. Autodesk Revit provides daylighting assessments within the BIM workflow, supporting detailed analysis and sustainable design. Autodesk Insight integrates with Revit to deliver energy performance analysis, including daylighting, while Autodesk Green Building Studio offers cloud-based whole-building energy analysis. These tools help architects optimize natural light, enhance comfort, and achieve sustainability goals.
Integrating artificial lighting with daylighting is crucial for achieving consistent lighting levels, optimizing energy efficiency, and enhancing occupant comfort. By combining natural and artificial lighting strategies, architects can create adaptive systems that adjust based on daylight availability, ensuring balanced illumination throughout the day. This integration helps reduce energy use by up to 60%, contributing to sustainability goals. Effective use of both lighting types minimizes energy consumption when natural light is sufficient and provides supplementary lighting when needed, maintaining visual comfort, productivity, and well-being for occupants.
