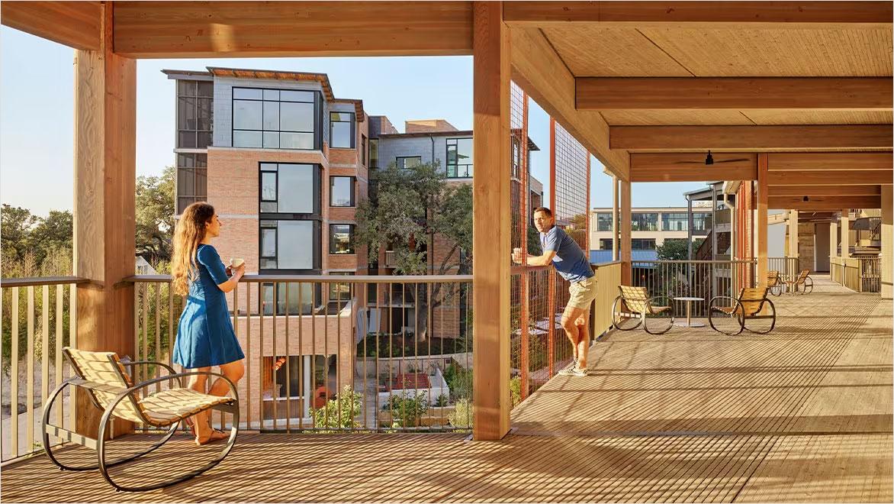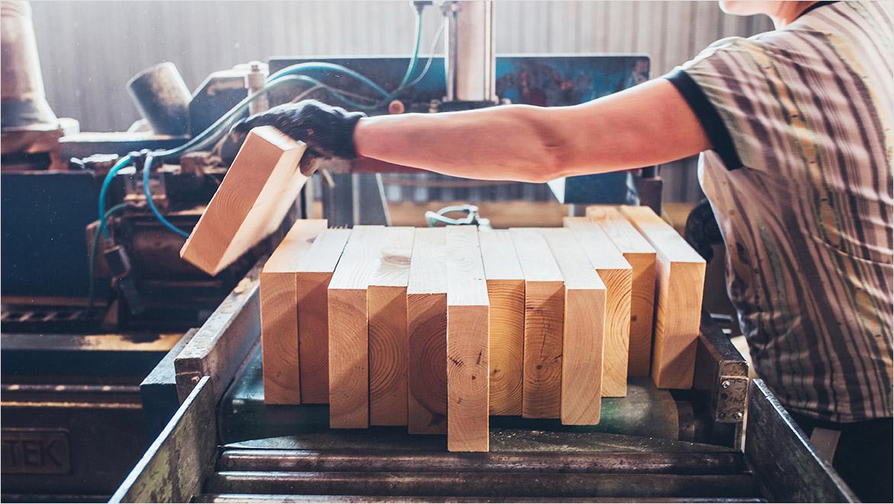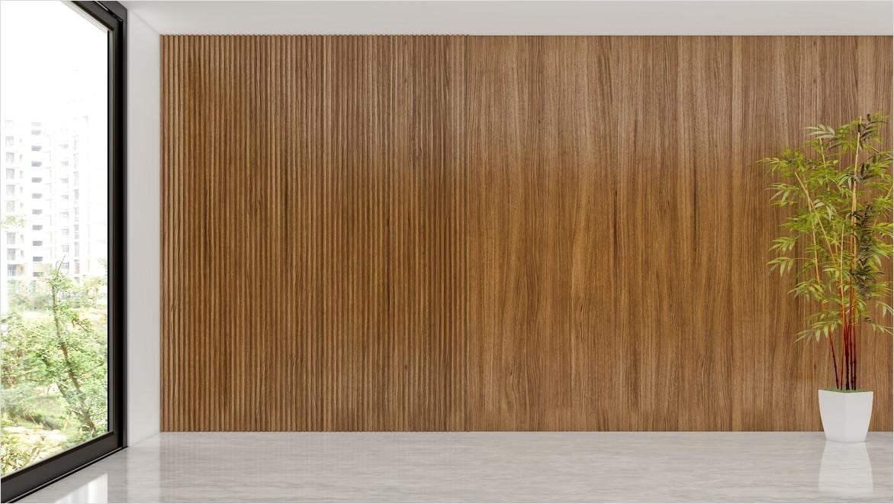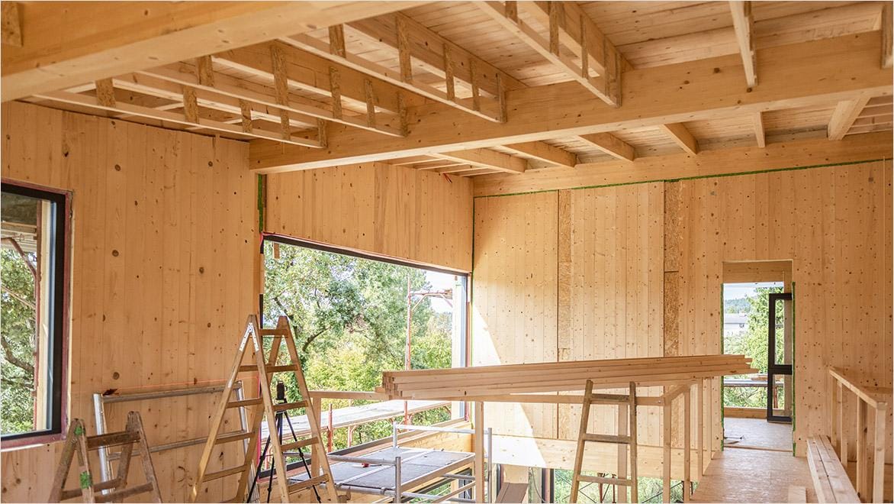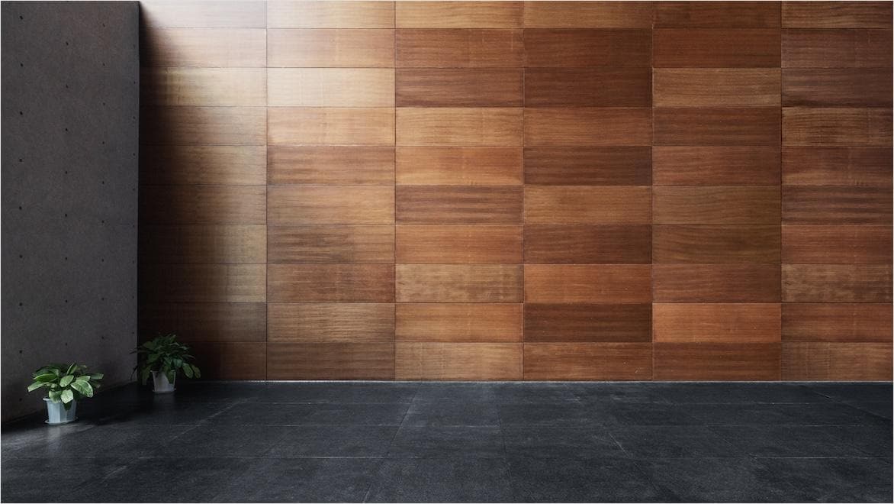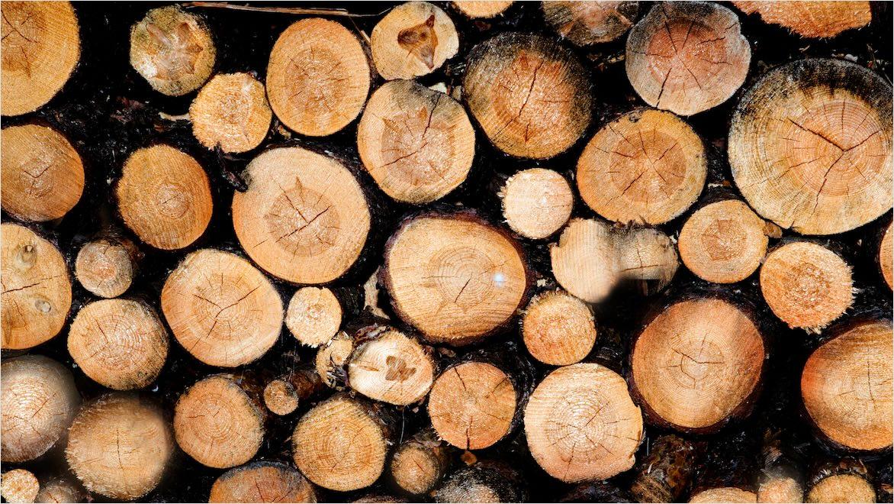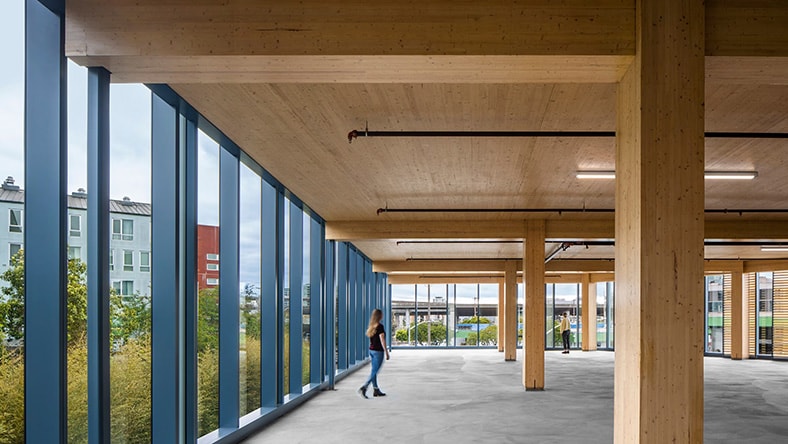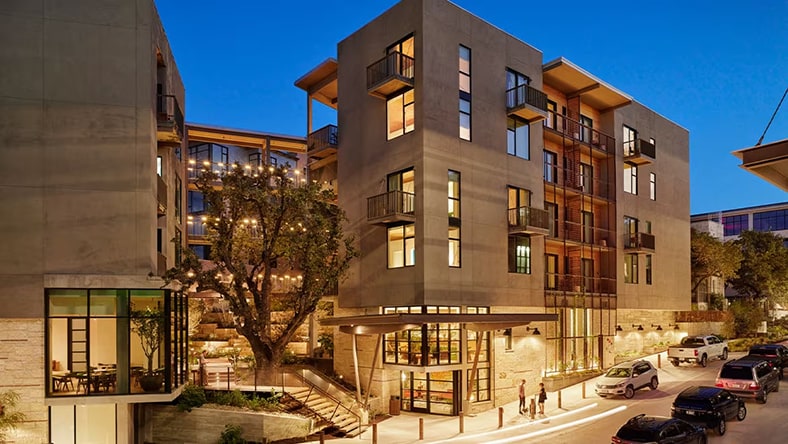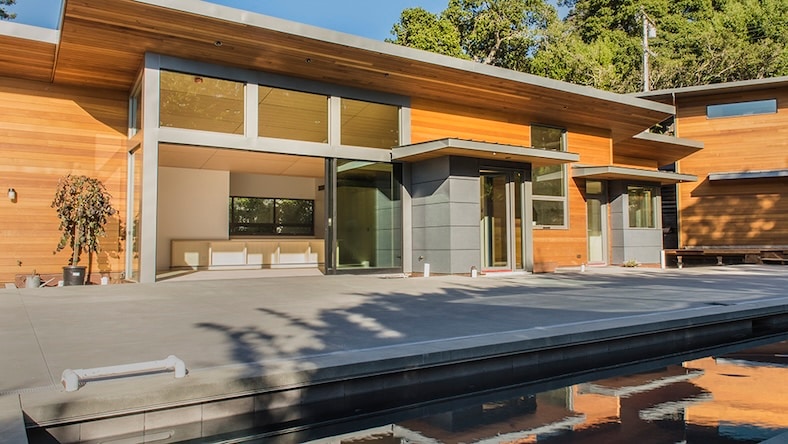& Construction

Integrated BIM tools, including Revit, AutoCAD, and Civil 3D
& Manufacturing

Professional CAD/CAM tools built on Inventor and AutoCAD
Mass timber is a composite building material made from pieces of wood that are glued, nailed, or connected via dowels, dramatically increasing its strength. One convincing benefit of mass timber construction is that its strength is competitive with traditional building materials such as concrete or steel, but its ability to sequester carbon makes it a far more sustainable option.
There are a variety of mass timber products, each with its own strengths.
Mass timber is a strong and versatile material that can be used in many different structural applications.
Mass timber construction was developed in Europe starting in the 1990s and has been gaining traction in North America since the mid-2000s. The first modern tall mass timber building in the United States topped out in 2016, preceded by several projects in Canada.
And while high-rise mass timber building construction projects get the lion’s share of attention, this building system is well-suited to nearly any building type, including big-box stores, university facilities, sports venues, and bridges. Compared to steel and concrete, mass timber is lightweight and arrives onsite pre-cut and sized to be installed. This creates cleaner, safer construction sites that function more like those using prefabricated building materials, versus concrete that needs to be poured or steel to be welded. Structurally, mass timber works with a variety of framing systems, from simple post-and-beam timber construction to panelized systems, and various hybrid steel reinforcements.
Heavy timber construction design’s rise is fueled by its status as a renewable resource—an exceedingly rare characteristic for any building component. What’s more, trees sequester carbon dioxide as they grow, an exemplary benefit of mass timber. Mass timber also expends relatively little carbon emissions to harvest and shape into usable components. Mass timber products and constructions are the subject of extensive academic research, pushing the material to new heights of building performance and novel forms. And the regulatory and building codes climate is catching up. The 2021 International Building Code approves CLT for buildings up to 18 stories tall, a relatively unprecedented move incorporating a completely new building material system into the code structure.
The thickness of mass timber products such as CLT makes them hard to ignite—if they do catch fire, an outer layer of non-combustible char will shield the assembly from the fire and slow critical structural degradation. CLT mass timber can maintain fire resistance beyond three hours, in temperatures up to 1800 degrees F.
Because mass timber is lightweight, it’s able to stand with a smaller foundation, which reduces seismic forces during an earthquake.
Mass timber can perform a variety of structural functions, working as beams, columns, panels, and sheer walls. It’s also one of very few materials that can work nearly anywhere on the building, as internal structure, outer shell, or interior finishing.
Not all materials that can hold up a building are also attractive to look at—timber construction is both. A beam of mass timber can be pleasing to touch, look at, and smell, becoming a signature design moment all its own.
Mass timber products are one-fifth the weight of concrete and more than 10 times lighter than steel, and are competitive with these materials’ strength, depending on the structural application.
For every ton of steel that rolls off an assembly line, 0.6 tons of carbon dioxide are produced. And every ton of cement manufactured comes with a half-ton of carbon emissions. Growing just one cubic meter of mass timber sequesters and absorbs one metric ton of carbon dioxide. This helps make it a great choice for sustainable construction projects.
The construction industry generates a significant amount of carbon emissions, so using a resource like mass timber can help a lot. As well as producing fewer greenhouse gases and using fewer resources than concrete and steel during its production, mass timber naturally stores a substantial amount of carbon. The lower weight of mass timber construction materials also results in fewer carbon emissions in the transportation phase of the project. Multiplied across many construction projects, the green credentials of mass timber products only grow.
As with any relatively new technology, the increased use of mass timber in the construction industry has been surrounded by misconceptions alongside the buzz of excitement. This Autodesk video addresses some of these misconceptions, clarifying how fire-resistant timber is and how sustainable the growth of trees for mass timber is.
Powerful BIM and CAD tools for designers, engineers, and contractors, including Revit, AutoCAD, Civil 3D, Forma Site Design, and more
Plan, design, construct, and manage buildings with powerful tools for Building Information Modeling.
2D and 3D CAD tools, with enhanced insights, AI-automations, and collaboration features. Subscription includes AutoCAD on desktop, web, mobile, and seven specialized toolsets.
Perkins+Will
San Francisco’s 1 De Haro project exemplifies commitment to sustainability and illustrates the opportunities possible with whole-life carbon management.
Image courtesy of David Wakely
Lake|Flato Architects
Lake|Flato’s Hotel Magdalena project, the first mass-timber boutique hotel constructed in North America, showcases a design focused on embodied carbon.
Image courtesy of Casey Dunn
BamCore
Construction technology company BamCore has developed prefabricated building components that use a composite of timber and bamboo, a renewable resource that sequesters five to 10 times more carbon dioxide than wood.
Image courtesy of BamCore
At Autodesk University 2023, Ariana Cohn, Digital Construction Engineer at Timberlab, talked on the Digital Builder Podcast about how mass timber is changing construction today. Timber building construction issues discussed include common myths, reasons to be bullish about the methodology, and the steps you can take.
Explore the transformative potential of mass timber construction in combating climate change and the role of embodied carbon emissions in building sustainability. Learn from industry experts how innovative techniques and technologies are driving sustainability in building design and construction using mass timber.
Learn about the sustainable materials—from mass timber to bamboo to mycelium—that are shaping the future of construction.
Take an in-depth look at the ways mass timber is revolutionizing building construction with its inherent beauty, remarkable versatility, and exceptional strength.
This case study of mid-rise housing using mass timber products illustrates the reduced carbon footprint and related cost and schedule savings of the design compared to a traditional concrete structure.
This primer on mass timber shows the different types, what they’re used for, and the benefits.
Bamboo has the compressive strength of concrete and the tensile strength of steel, but it sequesters carbon as it grows instead of emitting it while it’s made. The material replenishes rapidly and is hollow and lightweight.
Mass timber is a general term applied to many types of engineered wood assemblies; cross-laminated timber (CLT) is a specific type of mass timber. Made by stacking dimensional lumber in perpendicular patterns that are glued together, CLT is extremely flexible and can be used as a load-bearing element for structural members, finishing panels, floors, roofs, columns, and beams.
Mass timber components are precisely engineered to create composite assemblies of multiple pieces of wood that meet specific structural load and performance goals. Heavy timber construction refers to logs milled from large trees that are used, relatively unaltered, to frame buildings.
As a relatively new building technology, there isn’t much data on the potential lifespan of mass timber buildings—though there are traditional wood buildings standing today that are almost 1000 years old, far outlasting the average commercial or residential building in the US, which typically lasts 50 to 100 years. Timber constructions can be vulnerable to moisture and to pests, but its overall durability is superior to materials like steel and concrete in many situations.
In the United States, building code regulations allow buildings using CLT to reach up to 18 stories. By placing glulam columns and CLT floors on top of a concrete base, Ascent MKE in Milwaukee is currently the tallest mass timber building in the world, at 25 stories and 284 feet high.
Mass timber can have more tensile strength than concrete and more compressive strength than steel, though the exact strength qualities of mass timber products and their many applications are still being explored.
