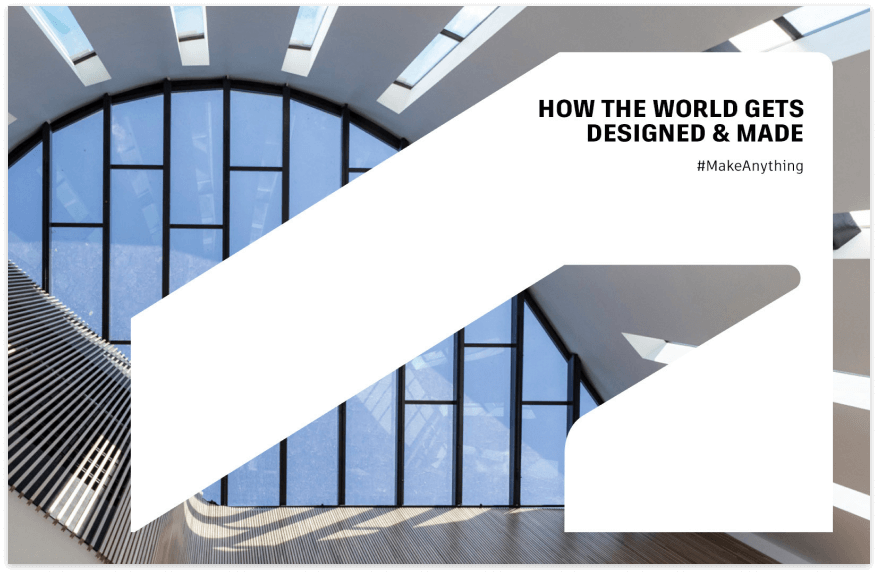& Construction

Integrated BIM tools, including Revit, AutoCAD, and Civil 3D
& Manufacturing

Professional CAD/CAM tools built on Inventor and AutoCAD

Integrated BIM tools, including Revit, AutoCAD, and Civil 3D

Professional CAD/CAM tools built on Inventor and AutoCAD
Back to Profile
Success Story

Project summary
Duration & delivery
Autodesk solutions
Services provided
Customer industry
Creating Positive Experiences for High-end Clients
With a long history of building and remodeling prestigious residences and estates throughout Southern California, a previous client of McCoy Construction initiated a project to renovate a 1960’s mid-century Bel Air gem with the goal of preserving its original style. McCoy Construction was chosen due to their reputation of high-end quality and craftsmanship. Some of their previous remodels include homes designed by such well known architects as A Quincy Jones, George Washington Smith, Paul Williams, Webber and Spaulding, and James Dolena. The team did research with the previous owners and the local planning department, looking for any type of original working drawings to begin the design work. After exhausting the common resources, it was time to move in a new direction.
Connecting BIM to Field Layout
A mechanical contractor had long embraced BIM technology for improved efficiencies. Starting out as a fabrication shop, they evolved into a mechanical contracting company with commercial construction, special projects, and service divisions. Understanding the benefits of BIM for both design and fabrication, it was time to extend BIM data to the field. With no internal experience, they contacted Kelar Pacific to explore the possibilities for successful adoption.
Get to the Design Phase Faster and with More Accuracy
The Nadel Architecture + Planning Developer-Driven-Retail Design Studio partners with retail investors to create destination retail properties with engaging amenities. Beginning an exterior remodel for a Ventura County retail mall, they looked at a new solution for a common problem, lack of as-built documentation. With hard-to-reach measurements, they wanted to minimize the risk of inaccuracies and multiple site trips typically required to get the high level of documentation projects require.
Contact Partner Finder for help using the online search tool and more. The Autodesk Assistant can help with Autodesk products, answer questions, or send you to an agent.
Partner Finder Terms of Use
By accessing and using Partner Finder, you acknowledge and agree to the following Additional Terms as referenced in the Website Terms of Use: (i) Partner Finder may be modified, updated, interrupted, limited, suspended, or discontinued at any time without notice or liability; (ii) any query or request for information regarding a specific provider or provider services may be forwarded to that provider, however Autodesk in its discretion may retain a record to conduct business analytics to improve Partner Finder and other Autodesk products and services; (iii) Autodesk has no obligation to enforce any terms on your behalf against another user; and (iv) any feedback you provide in connection with a provider, including ratings or reviews, is a non-confidential “Submission” as defined in the Website Terms of Use. You are advised to conduct your own independent analysis and assessment of any information provided by or though Partner Finder, including whether a selected provider is appropriate for your particular circumstances. Without limiting the Website Terms of Use, Autodesk does not warrant, endorse, guarantee, or assume responsibility for any service advertised or offered by a provider through Partner Finder or any hyperlinked website or service. Autodesk is not liable for the content of this site, or for the consequences of any actions you may take based on information provided by, or through, this site. You release Autodesk and its affiliates and subsidiaries from all liability arising from your use of Partner Finder, including any hyperlinked website, service, or content.
Translation tool disclaimer
This page has been translated for your convenience using a machine translation service. Reasonable efforts have been made to provide an accurate translation; however, no automated translation is perfect nor is it intended to replace human translators. As a result, this translation may contain errors and inaccuracies. Autodesk provides no warranties, either express or implied, about the accuracy, reliability, or completeness of the machine translation and disclaims all liability for any losses or damages caused by, or resulting from your reliance on, this translation. The English version of this website is the official version.
How to buy
Privacy | Do not sell or share my personal information | Cookie preferences | Report noncompliance | Terms of use | Legal | © 2025 Autodesk Inc. All rights reserved