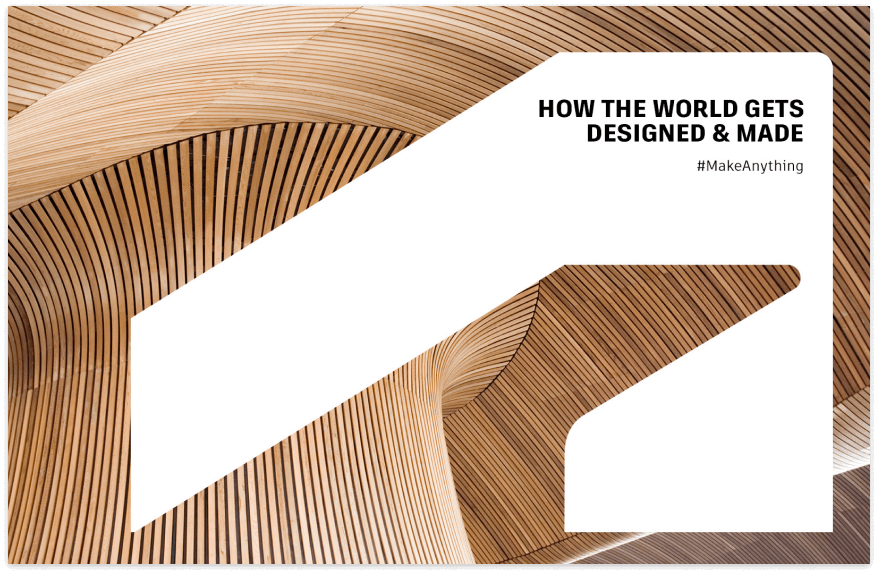& Construction

Integrated BIM tools, including Revit, AutoCAD, and Civil 3D
& Manufacturing

Professional CAD/CAM tools built on Inventor and AutoCAD

Integrated BIM tools, including Revit, AutoCAD, and Civil 3D

Professional CAD/CAM tools built on Inventor and AutoCAD
Back to Profile
Success Story

Oculus Design Studio, a global design firm, faced challenges related to collaboration, design iteration, and project documentation. Their geographically dispersed teams struggled with coordinating design changes, managing complex project data, and maintaining consistency in documentation, leading to inefficiencies and potential errors.
Oculus Design Studio aimed to improve collaboration, streamline design iterations, and enhance project documentation. They sought to establish a more efficient and connected workflow that would enable seamless collaboration across teams and ensure accurate and consistent project documentation.
Oculus Design Studio, implemented Autodesk BIM 360, a cloud-based construction management platform, to address their challenges and achieve their project goals.
Collaboration and Coordination: Autodesk BIM 360 enabled real-time collaboration and coordination among teams, allowing seamless communication and data exchange across different project phases.
Design Iteration and Visualization: Autodesk BIM 360's 3D modelling and visualization capabilities facilitated design iteration and review processes, enabling teams to explore design alternatives and make informed decisions.
Document Management: The platform provided centralized document management, ensuring that all project stakeholders had access to the latest project documentation and reducing the risk of outdated information.
By adopting Autodesk BIM 360, Oculus Design Studio achieved the following business outcomes:
Improved Collaboration and Coordination: Autodesk BIM 360 enabled efficient collaboration among geographically dispersed teams, resulting in improved coordination, reduced errors, and increased productivity. Teams could work together seamlessly and address design changes in a timely manner.
Streamlined Design Iteration: The use of Autodesk BIM 360's visualization capabilities allowed the firm to streamline design iterations. Teams could visualize design options, gather feedback, and make informed decisions, leading to improved design quality and reduced project timelines.
Enhanced Document Management: Autodesk BIM 360's centralized document management ensured that project stakeholders had access to accurate and up-to-date project documentation. This improved overall project efficiency, reduced errors, and enhanced collaboration during the construction phase.
Through the implementation of Autodesk BIM 360, Oculus Design Studio successfully addressed their collaboration, design iteration, and project documentation challenges. The platform's collaborative features, design visualization capabilities, and centralized document management significantly improved collaboration, streamlined design iterations, and enhanced project documentation. This resulted in increased efficiency, reduced errors, and improved project outcomes. The adoption of BIM 360 positively impacted their overall business performance, enabling the firm to deliver high-quality designs, meet project deadlines, and enhance client satisfaction.
Project summary
Duration & delivery
Autodesk solutions
Services provided
Customer industry
CAD Collaboration with Potential Usage
Space Architects is an architectural and interior design firm that uses computer-aided drawings for representing major parts of their projects. It would have been impossible to complete their work effectively without the aid of the Autodesk AutoCAD software.
Transformation to the AEC Collection and BIM 360
Innowell Engineering International Pvt Ltd faced challenges with enabling effective collaboration between teams, and difficulty in managing 3rd party contractors involved with the project. Finally, getting critical updates from various team players presented a challenge.
Designs for Office Space Retrofitting
Porticoeast is an Engineering Services Design House developing Designs for Office Space retrofitting using Third Party CAD Tools. The Challenge with these tools included the time required for usage, not being able to achieve accurate data on Bill of Materials (BOM) and Estimates required within a stipulated time frame, and maintaining the Design Standards for the clients.
Contact Partner Finder for help using the online search tool and more. The Autodesk Assistant can help with Autodesk products, answer questions, or send you to an agent.
Partner Finder Terms of Use
By accessing and using Partner Finder, you acknowledge and agree to the following Additional Terms as referenced in the Website Terms of Use: (i) Partner Finder may be modified, updated, interrupted, limited, suspended, or discontinued at any time without notice or liability; (ii) any query or request for information regarding a specific provider or provider services may be forwarded to that provider, however Autodesk in its discretion may retain a record to conduct business analytics to improve Partner Finder and other Autodesk products and services; (iii) Autodesk has no obligation to enforce any terms on your behalf against another user; and (iv) any feedback you provide in connection with a provider, including ratings or reviews, is a non-confidential “Submission” as defined in the Website Terms of Use. You are advised to conduct your own independent analysis and assessment of any information provided by or though Partner Finder, including whether a selected provider is appropriate for your particular circumstances. Without limiting the Website Terms of Use, Autodesk does not warrant, endorse, guarantee, or assume responsibility for any service advertised or offered by a provider through Partner Finder or any hyperlinked website or service. Autodesk is not liable for the content of this site, or for the consequences of any actions you may take based on information provided by, or through, this site. You release Autodesk and its affiliates and subsidiaries from all liability arising from your use of Partner Finder, including any hyperlinked website, service, or content.
Translation tool disclaimer
This page has been translated for your convenience using a machine translation service. Reasonable efforts have been made to provide an accurate translation; however, no automated translation is perfect nor is it intended to replace human translators. As a result, this translation may contain errors and inaccuracies. Autodesk provides no warranties, either express or implied, about the accuracy, reliability, or completeness of the machine translation and disclaims all liability for any losses or damages caused by, or resulting from your reliance on, this translation. The English version of this website is the official version.
How to buy
Privacy | Do not sell or share my personal information | Cookie preferences | Report noncompliance | Terms of use | Legal | © 2025 Autodesk Inc. All rights reserved