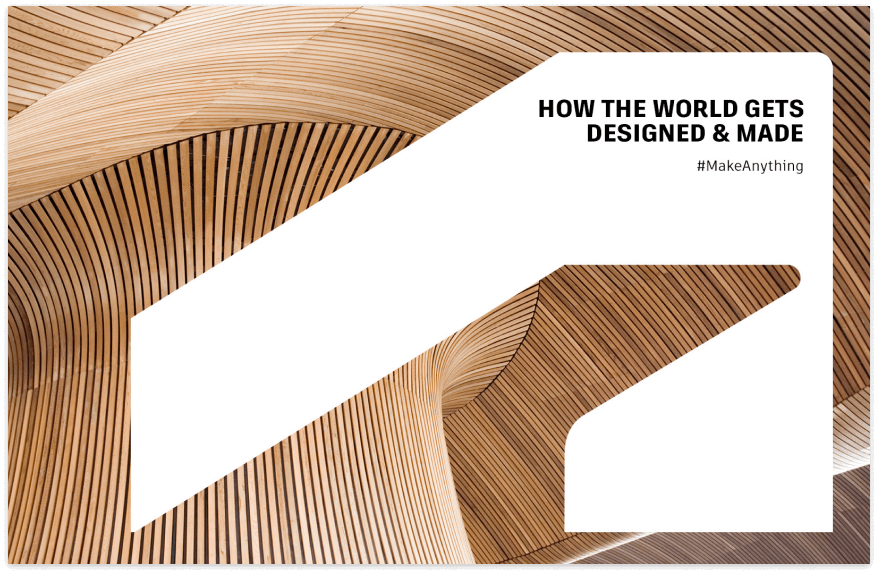& Construction

Integrated BIM tools, including Revit, AutoCAD, and Civil 3D
& Manufacturing

Professional CAD/CAM tools built on Inventor and AutoCAD

Integrated BIM tools, including Revit, AutoCAD, and Civil 3D

Professional CAD/CAM tools built on Inventor and AutoCAD
Back to Profile
Success Story

Project summary
Duration & delivery
Autodesk solutions
Services provided
Customer industry
BIM to the Construction Site Along With BIM Quality Management
"Making our engineers aware of what they are doing was the main reason for me to implement BIM 360 Build at PENDIK Projects," says Spencer Hellegering, head of the Projects department at the Veenendaal-based installer. Originally founded in 2006, PENDIK is a service company. With around 8,000 to 10,000 service contracts, mainly through housing associations and property managers, PENDIK was particularly strong in responding to complaints and reports. Setting up a Projects Department within an originally service-oriented company was quite a challenge. Hellegering: "The working method of a service company is very different. As a service company, you need different knowledge of installation technology than you do for new construction and renovation projects. The staff have to start thinking differently. We used to go to a leak and fix it. But now we have to make sure it doesn't leak!" PENDIK now employs around 40 people, 20 of whom work in the Projects Department.
Gare Maritime as a Showpiece of Study Techniques with Focus on Sustainability
Boydens Engineering is a construction engineering and design office active in the conceptualisation, design and control of technical building installations. They explicitly and with a great sense of responsibility strive for sustainable and energy-neutral buildings. Kurt Corvers, operational director and partner at Boydens Engineering, explains how his engineering office converts concepts into sustainable designs and how Arkance Systems helps them do so. Their latest showpiece is the office space 'Gare Maritime' on the Brussels site of Tour & Taxis.
Communication on site via BIM 360
As one of the largest construction companies in Flanders, MBG stands out for its sense of innovation. In order to optimise their complex Design and Build projects, MBG is investing heavily in the digitisation of their building sites. With Autodesk BIM 360, they have a powerful tool that makes 'bimming' on the building site more accessible and easier. In 2018, the then project manager Nelis Van Loock was appointed BIM Coordinator to streamline everything and put the BIM 360 platform into practice on the site.
Contact Partner Finder for help using the online search tool and more. The Autodesk Assistant can help with Autodesk products, answer questions, or send you to an agent.
Partner Finder Terms of Use
By accessing and using Partner Finder, you acknowledge and agree to the following Additional Terms as referenced in the Website Terms of Use: (i) Partner Finder may be modified, updated, interrupted, limited, suspended, or discontinued at any time without notice or liability; (ii) any query or request for information regarding a specific provider or provider services may be forwarded to that provider, however Autodesk in its discretion may retain a record to conduct business analytics to improve Partner Finder and other Autodesk products and services; (iii) Autodesk has no obligation to enforce any terms on your behalf against another user; and (iv) any feedback you provide in connection with a provider, including ratings or reviews, is a non-confidential “Submission” as defined in the Website Terms of Use. You are advised to conduct your own independent analysis and assessment of any information provided by or though Partner Finder, including whether a selected provider is appropriate for your particular circumstances. Without limiting the Website Terms of Use, Autodesk does not warrant, endorse, guarantee, or assume responsibility for any service advertised or offered by a provider through Partner Finder or any hyperlinked website or service. Autodesk is not liable for the content of this site, or for the consequences of any actions you may take based on information provided by, or through, this site. You release Autodesk and its affiliates and subsidiaries from all liability arising from your use of Partner Finder, including any hyperlinked website, service, or content.
Translation tool disclaimer
This page has been translated for your convenience using a machine translation service. Reasonable efforts have been made to provide an accurate translation; however, no automated translation is perfect nor is it intended to replace human translators. As a result, this translation may contain errors and inaccuracies. Autodesk provides no warranties, either express or implied, about the accuracy, reliability, or completeness of the machine translation and disclaims all liability for any losses or damages caused by, or resulting from your reliance on, this translation. The English version of this website is the official version.
How to buy
Privacy | Do not sell or share my personal information | Cookie preferences | Report noncompliance | Terms of use | Legal | © 2025 Autodesk Inc. All rights reserved