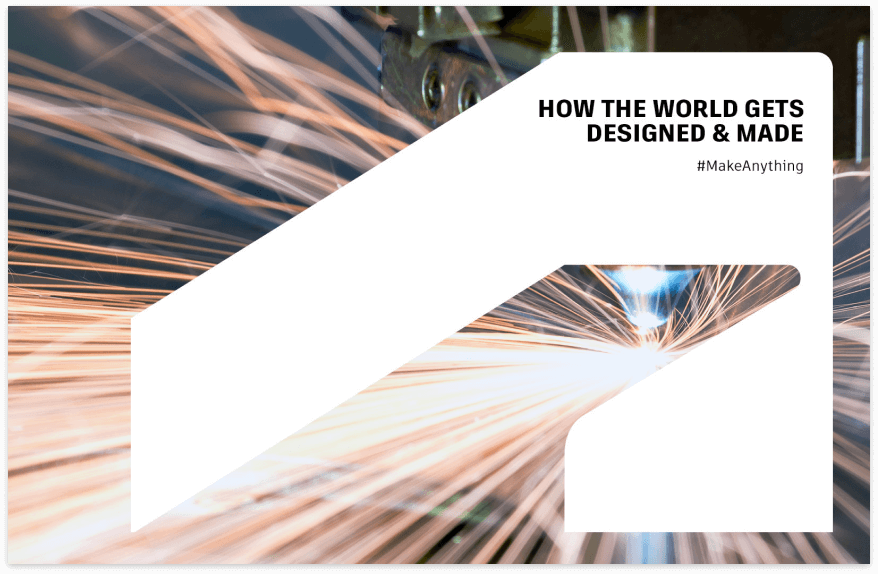& Construction

Integrated BIM tools, including Revit, AutoCAD, and Civil 3D
& Manufacturing

Professional CAD/CAM tools built on Inventor and AutoCAD
Success Story

For more than a decade, Modern Metal Solutions has been challenged with overseeing multifaceted, diverse, yet precisely detailed metalwork projects from beginning to end – starting with concept, design, drawing to fabrication, finishing and installation. Many of these building product manufacturing (BPM) jobs require a mix of high tech, innovative tools with hands-on, high-quality craftsmanship to expertly manage the complex design, production, and installation process. For one such project in a historic area of Boston, Modern Metal Solutions was commissioned to create intricate, decorative metal elements for a 19th century brownstone renovation, including a Juliet balcony, nine-foot-tall interior doors, and the centerpiece of the building – a highly ornate steel railing laced with bold scrollwork for the five-story staircase.
Given only preliminary sketches from the architect and builder, the team at Modern Metal Solutions had to design, create, and install elaborate and detailed metal elements that combined the old world, classic period feel with a functional and modern renovation. For the massive staircase, there was also the need for the complex railing to exactly fit into the newly expanded area. All the elements needed to come together to be functional structures and add to the beauty and historical elegance of the updated brownstone building with the help of Autodesk Inventor.
To accomplish this challenging, detail-oriented metal work project, the Modern Metal Solutions team used just one mechanical design software – Autodesk Inventor. With ongoing training and support from M2 Technologies, this robust tool provided state-of-the-art 3D modeling and simulation capabilities to facilitate the complex designs. Utilizing Inventor’s precise simulation, visualization and documentation features, the team was able to render accurate, dynamic 3D prototype and precision shop drawings. For the staircase alone, each of the 420 ornamental scrolls was uniquely drawn, and every curve, line and section of the railing was modeled, drafted, and detailed. The complexity of the rails required additional drawings and plans to be developed for the underlying staircase structure. The software enabled the customized configurations of the designs, created automated efficiencies, and simplified the meticulous process. Using the CAD model, adjustments could be made in advance to fine tune and custom fit the pieces into the space. The Inventor software also streamlined all components and phases of the project and facilitated coordination among the various building partners.
After nearly a one-year process, the elaborate yet elegant staircase, balcony and door elements were finalized and successfully installed as the backbone of the multi-million-dollar, lauded renovation. The intricate designs that Modern Metal Solutions produced using Autodesk Inventor seamlessly connected the historic origins of building with modern, updated style – all with the careful precision and solid construction required. The project was produced on time, on budget and came together to the delight of all stakeholders with accolades by Boston’s design, construction, and architectural authorities.
As the only design software that Modern Metal Solutions has ever used, the team depends on Autodesk Inventor to give them the edge to be competitive and at the top of their industry in addition to collaborating with designers in other disciplines to provide innovative solutions. The trust that the team has in the Autodesk Inventor software – since the business’ inception -- is contagious. It builds confidence and quality into its products, and results in a credibility that is fueling the firm’s solid growth in the metalwork business.
Project summary
Duration & delivery
Autodesk solutions
Contact Partner Finder for help using the online search tool and more. The Autodesk Assistant can help with Autodesk products, answer questions, or send you to an agent.
Partner Finder Terms of Use
By accessing and using Partner Finder, you acknowledge and agree to the following Additional Terms as referenced in the Website Terms of Use: (i) Partner Finder may be modified, updated, interrupted, limited, suspended, or discontinued at any time without notice or liability; (ii) any query or request for information regarding a specific provider or provider services may be forwarded to that provider, however Autodesk in its discretion may retain a record to conduct business analytics to improve Partner Finder and other Autodesk products and services; (iii) Autodesk has no obligation to enforce any terms on your behalf against another user; and (iv) any feedback you provide in connection with a provider, including ratings or reviews, is a non-confidential “Submission” as defined in the Website Terms of Use. You are advised to conduct your own independent analysis and assessment of any information provided by or though Partner Finder, including whether a selected provider is appropriate for your particular circumstances. Without limiting the Website Terms of Use, Autodesk does not warrant, endorse, guarantee, or assume responsibility for any service advertised or offered by a provider through Partner Finder or any hyperlinked website or service. Autodesk is not liable for the content of this site, or for the consequences of any actions you may take based on information provided by, or through, this site. You release Autodesk and its affiliates and subsidiaries from all liability arising from your use of Partner Finder, including any hyperlinked website, service, or content.
Translation tool disclaimer
This page has been translated for your convenience using a machine translation service. Reasonable efforts have been made to provide an accurate translation; however, no automated translation is perfect nor is it intended to replace human translators. As a result, this translation may contain errors and inaccuracies. Autodesk provides no warranties, either express or implied, about the accuracy, reliability, or completeness of the machine translation and disclaims all liability for any losses or damages caused by, or resulting from your reliance on, this translation. The English version of this website is the official version.