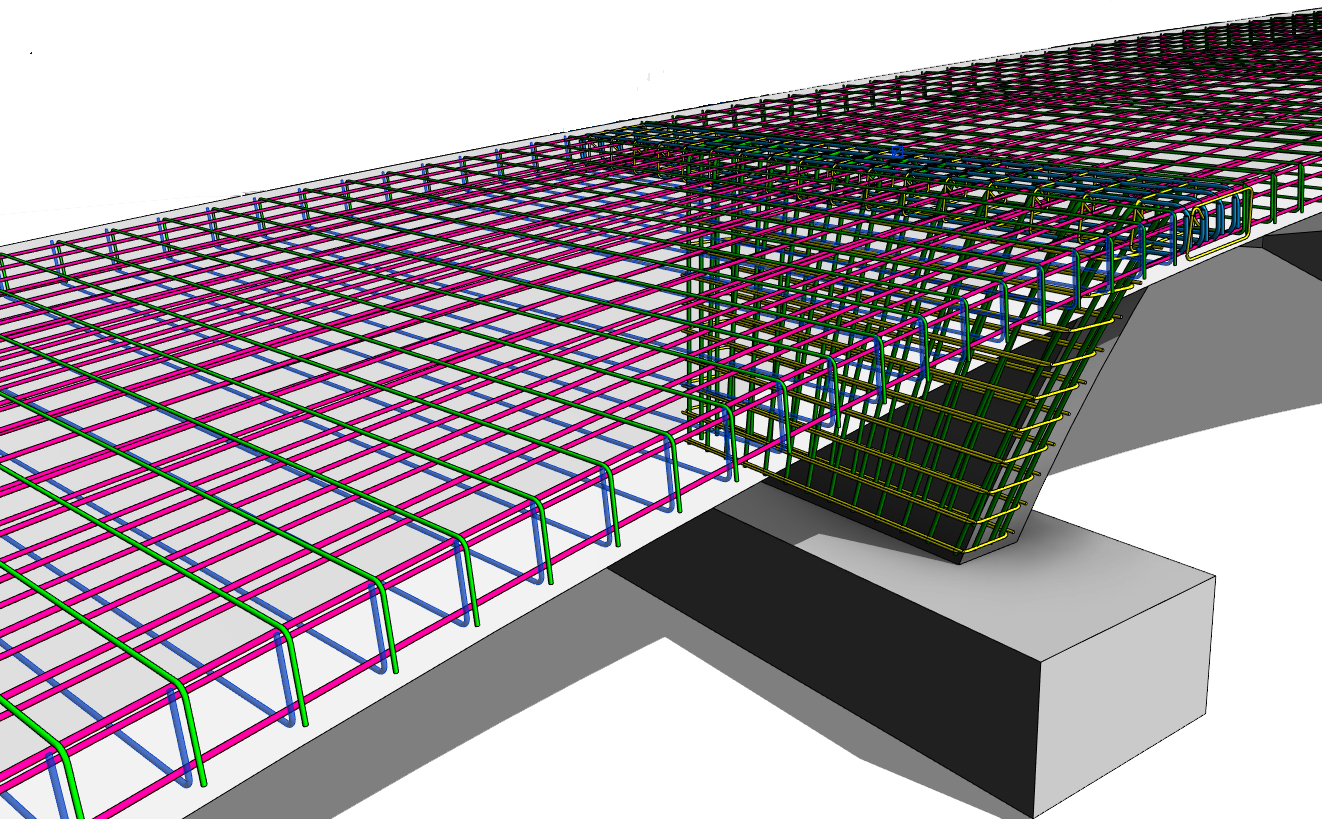& Construction

Integrated BIM tools, including Revit, AutoCAD, and Civil 3D
& Manufacturing

Professional CAD/CAM tools built on Inventor and AutoCAD

Integrated BIM tools, including Revit, AutoCAD, and Civil 3D

Professional CAD/CAM tools built on Inventor and AutoCAD
Autodesk Support
Aug 1, 2018

What
Use dedicated tools in Revit to create detailed complex rebar designs in BIM models.
Who
Structural designers, Rebar detailers.
How
Improve scheduling and annotation of rebar in your documentation. In Revit 2019, free form rebar now matches existing rebar shape families or creates families with a matching shape.
Revit does this matching for each bar in the set individually, extracting fabrication data such as individual bar segment lengths and hooks. The geometry of free form rebar is defined by the selected references and matched to a rebar shape family.

Use the Workshop Instructions parameter to specify how free form rebar is fabricated:

Free form bars are matched to a rebar shape family. Rebar numbering, assemblies, and other properties in the structural rebar category use the shape information (shape codes and segment lengths).

Learn how to use these customization tools. See Free-form Rebar Shape Matching.
Why
Enhance the 3D model and bar bending schedules to show individual segment lengths and shape codes when using planar free form rebar.
What next?
Was this information helpful?
The Assistant can help you find answers or contact an agent.
What level of support do you have?
Different subscription plans provide distinct categories of support. Find out the level of support for your plan.
How to buy
Privacy | Do not sell or share my personal information | Cookie preferences | Report noncompliance | Terms of use | Legal | © 2025 Autodesk Inc. All rights reserved