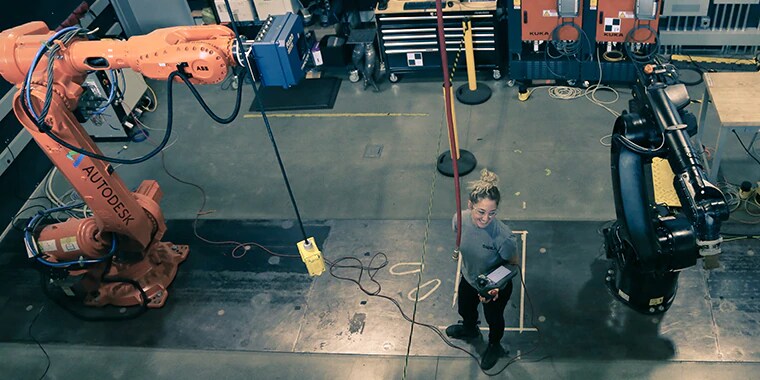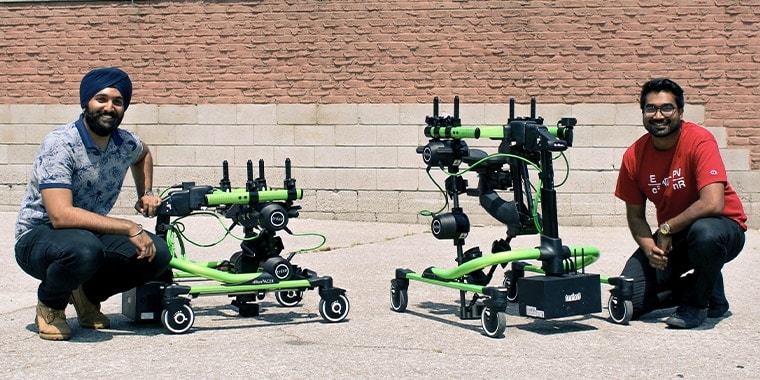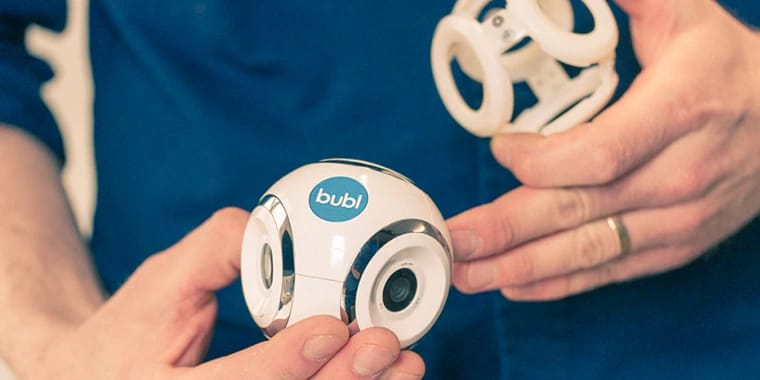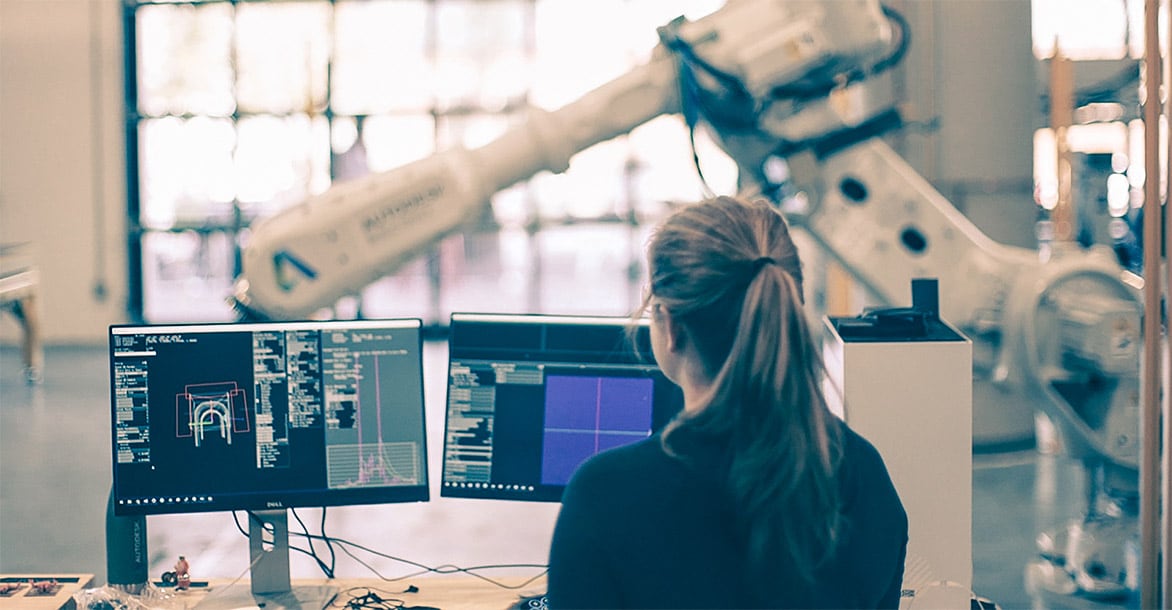LUXMEA STUDIO
The Residency Program gave LuxMea the opportunity to gain vital skills working with high-end tools in the workshop, and crucial knowledge in using Autodesk software.
The Residency Program gave LuxMea the opportunity to gain vital skills working with high-end tools in the workshop, and crucial knowledge in using Autodesk software.
Area of Research:
Architecture, Engineering, and Construction
Location:
Toronto and Boston
A multidisciplinary design studio that explores the boundaries of design and fabrication, LuxMea believes that the future of design is in industrialized construction through digital fabrication.
Taking part in the Residency Program at the Autodesk Technology Centre in Toronto as well as the Autodesk Technology Center in Boston gave LuxMea the opportunity to gain vital skills working with high-end tools, and crucial knowledge in using Autodesk software in the field of architecture. In addition, the team had the chance to connect and share their vision with other like-minded innovators.
One of LuxMea’s main areas of research is creating large-scale 3D prints for architectural applications at 1:1 scale. During their time in the residency program, the team fabricated a structurally optimized 3D printed façade system using generative design that can adapt to complex structural support conditions.
The Residency Program provided LuxMea with the necessary space and resources to explore the use of generative design tools for creating prototypes, including 3D printed façade mount clips, and the ability to carry out their other generative design projects.
Access to the workshop’s advance additive and subtractive manufacturing machinery, such as the MarkForged Mark2 Carbon Fiber printer, SLS prototype nylon printers and laser cutter, enabled the team to quickly create prototypes.
As part of their residency, the team also received software training in Fusion 360 and generative design from Autodesk experts.
LuxMea Studio is one of the Technology Centre Residency Program’s prime examples of a successful cross-centre residents exchange. After working for a number of months in the Toronto facility designing and printing smaller scale architectural prototypes, the team moved to the Boston facility where they started working on 1: 1 scale models. Their first completed project in Boston was a 3D printed composite chair.
CW Keller & Associates research engineers have been able to advance field and shop strategies through supported access to advanced hardware and software solutions.
Faced with the reality that his nephew may spend the rest of his life wheelchair bound, Trexo co-founder Manmeet Maggu was determined to build a device to help his nephew walk.
Cortex’s design principles are guided by ethnographic research, a social science research method that involves a deep dive by researchers into a cultural or social group.
The residency program provides open workspaces and equipment for teams doing forward-looking work in the areas of construction, manufacturing, and emerging technologies.



