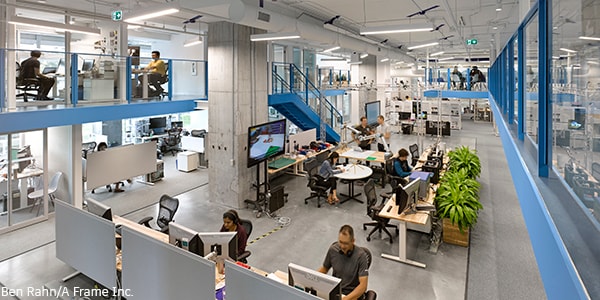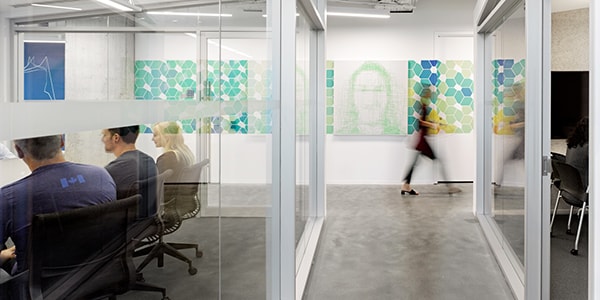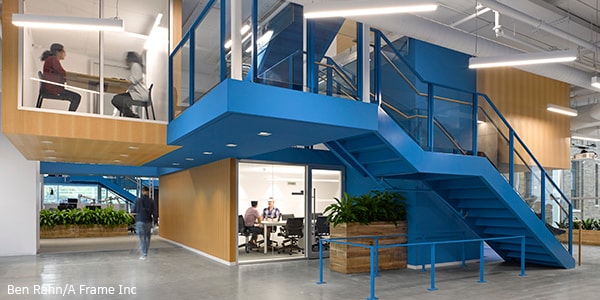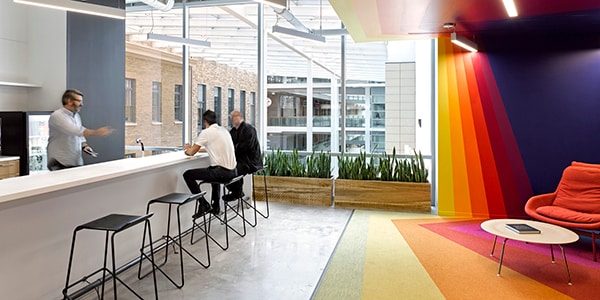Worldwide Sites
You have been detected as being from . Where applicable, you can see country-specific product information, offers, and pricing.
Keyboard ALT + g to toggle grid overlay
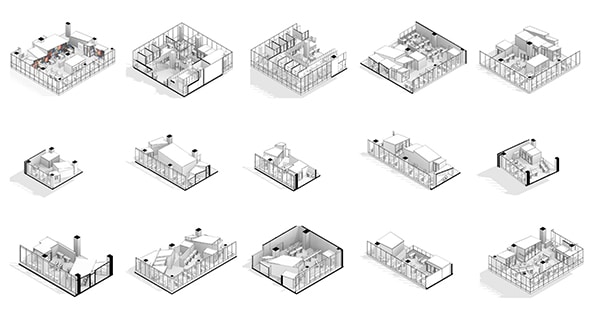
THE SPACE
Using AI to generate thousands of options from a single idea. Autodesk’s new office in Toronto is the first large scale living example of applying generative design to the design of an office layout.
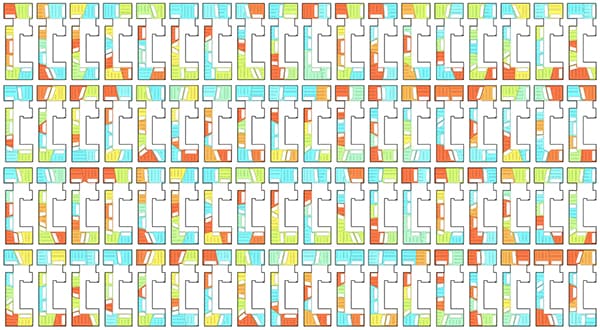
THE APPROACH
We started with high-level goals and constraints and then used the power of computation to generate, evaluate, and evolve thousands of design options. This high-performing and novel work environment for Autodesk would not have been possible to create without this approach.
THE RESULTS
The office consists of three floors including a highly visible street-level space set to inspire, engage and enable community collaboration and exploration.
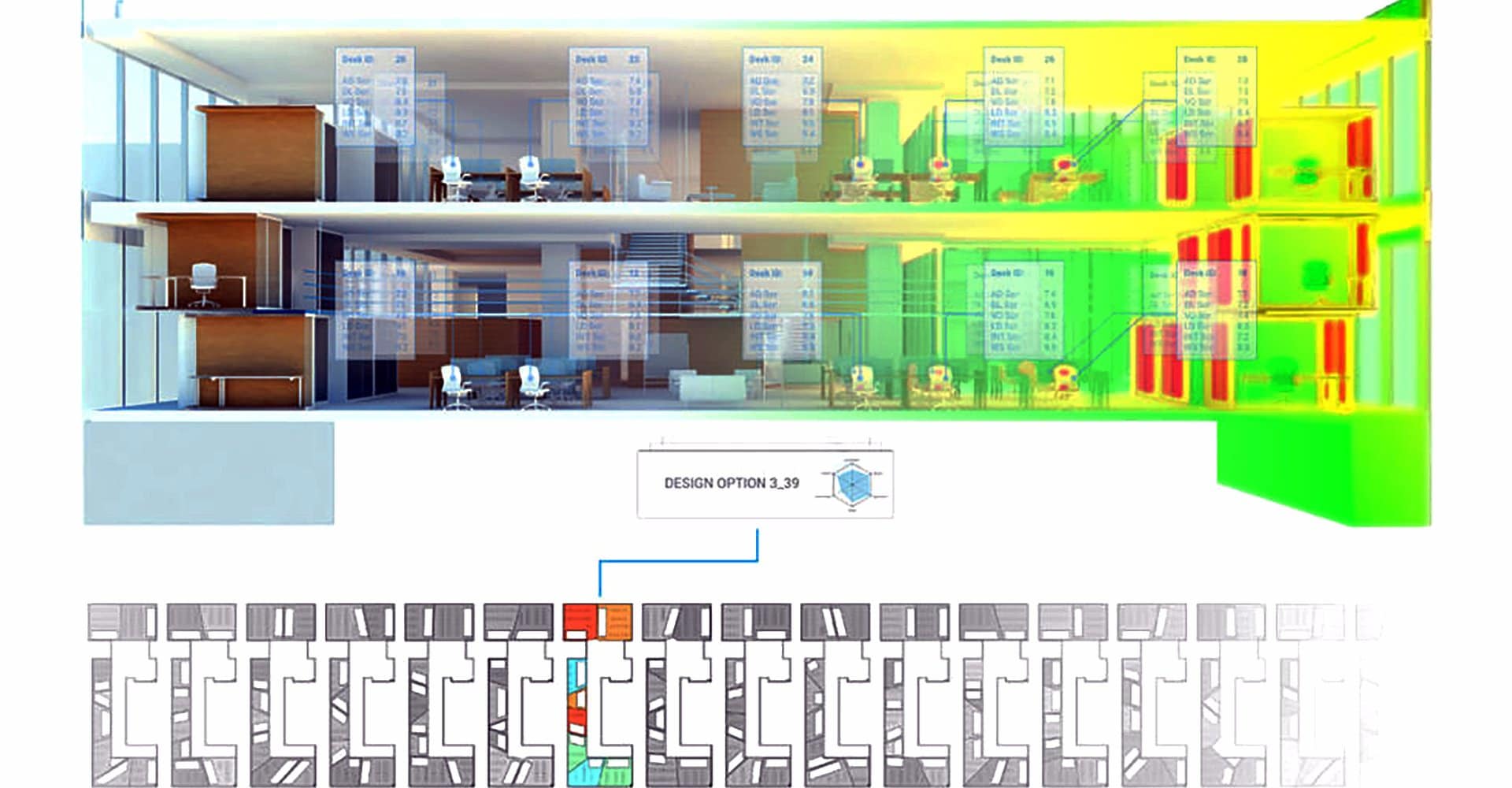
THE PROCESS
Project Discover is a workflow for generative design for architecture. Designers or engineers start with design goals and constraints inputed into the software where it automatically generates, evaluates, and evolves a very large number of design options.
