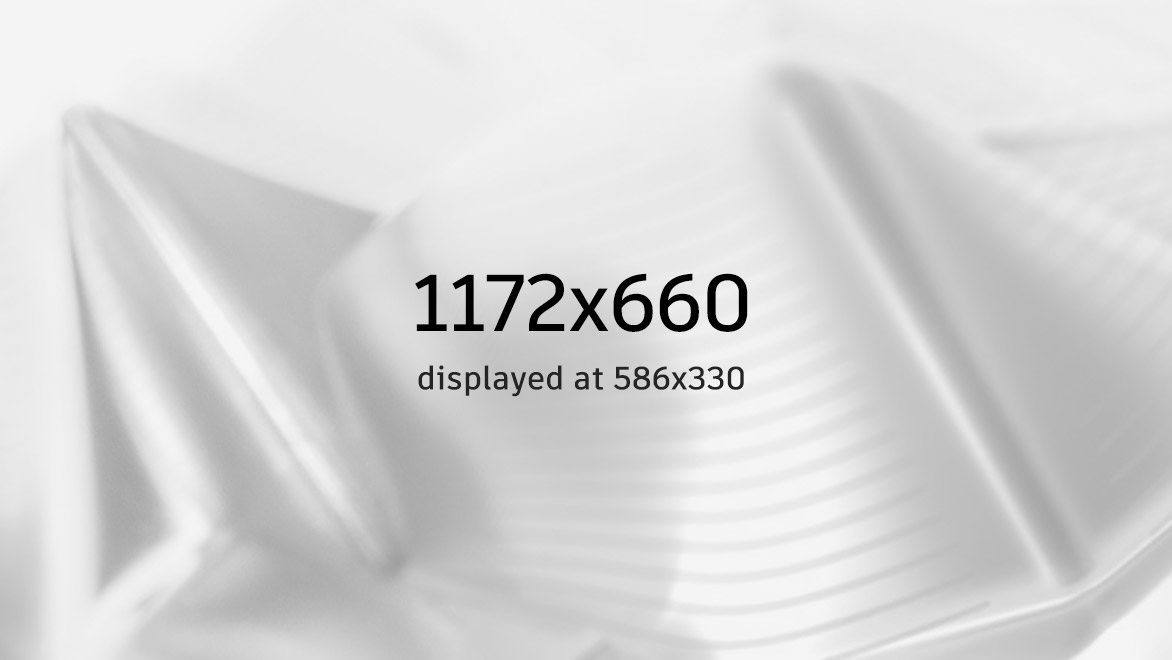FREE VIDEO TUTORIAL
Discover how to get started using the best-in-class 2D drafting software with this new video tutorial.
AutoCAD LT® is a powerful 2D computer-aided design (CAD) software that architects, engineers, construction professionals, and designers rely on to create two-dimensional drawings and documents without drawing them by hand.
In this video tutorial, you will learn:
- The essential features of AutoCAD LT
- How to draw a floor plan
- How to create blocks and layers
- And much more.
