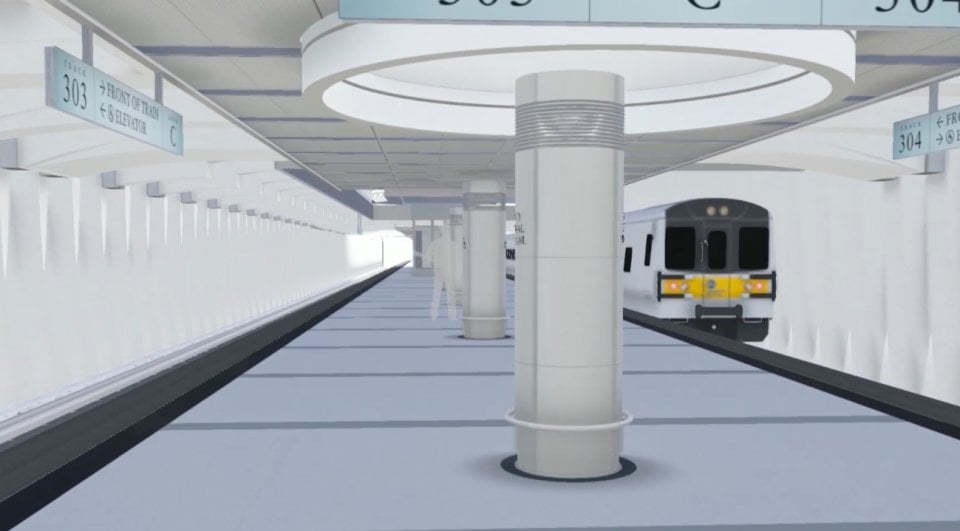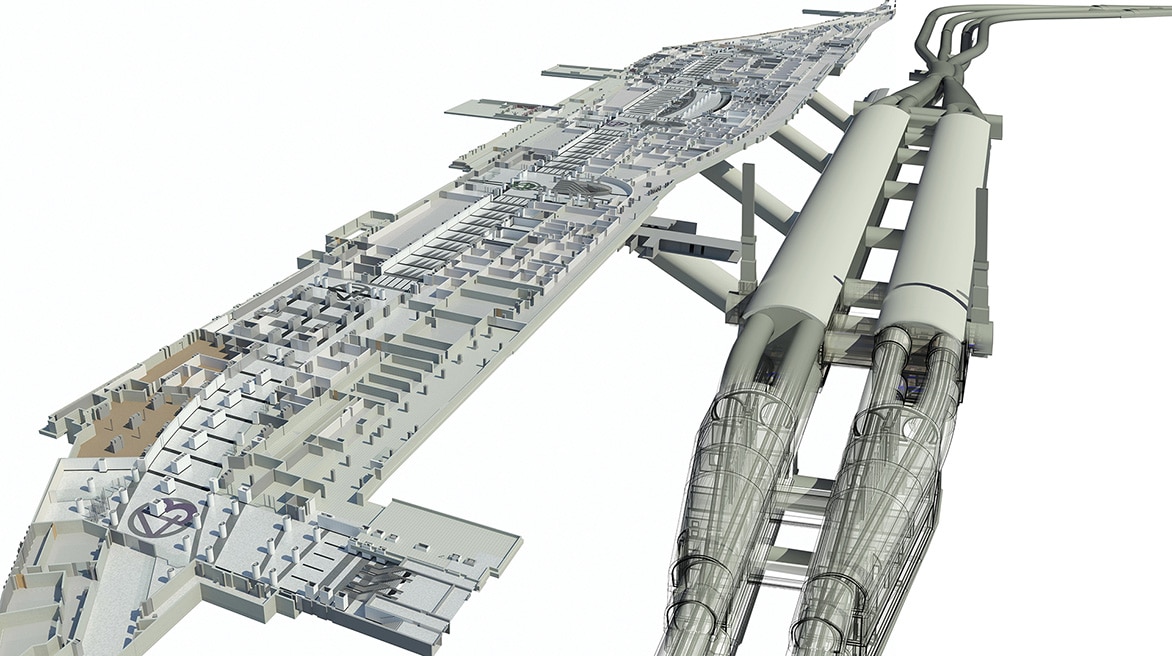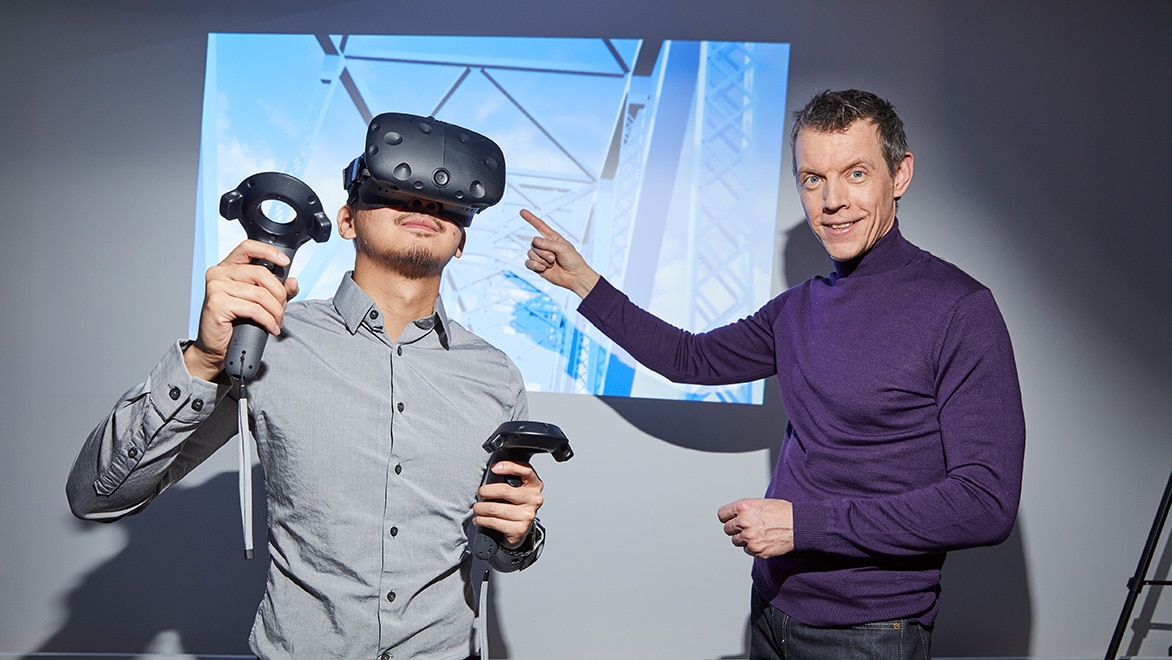LiRo Group
Reimagining the Possibilities of Civil Design at LiRo
Ready to make anything
Share this story
VDCO and BIM are at the forefront of projects at The LiRo Group
The LiRo Goup (LiRo) has been involved with some of the top projects in the United States. Lennart Andersson, the director of LiRo’s VDCO group, and his team uses industry-leading tools like Revit, Navisworks, InfraWorks, Civil 3D, ReCap, and BIM 360 Ops to help project teams make better-informed decisions and deliver the best possible project outcomes for their clients.

“You can find a lot of BIM classes that teach you the basics of 3D modeling and documentation, but BIM is a lot more than just modeling. We help our clients understand how they can use BIM to its full potential—from design and construction, through to operations and maintenance management.”
Lennart Andersson, Director of VDCO, The LiRo Group
Visionary design and construction services
LiRo provides construction management, engineering, and architectural solutions. The firm has been been involved in some of the country's top projects, including the post 9/11 rebuilding of Lower Manhattan and NYC’s High Line Park. The firm's dedicated Virtual Design, Construction, & Operations (VDCO) group supports individual projects. But it also investigates new technology developments to help keep the firm at the forefront of VDCO and Building Information Modeling (BIM).
Many firms use BIM to produce design documentation more efficiently and improve design quality. But often they do not share their BIM models with external project stakeholders. Instead, traditional 2D drawings are still the basis for project collaboration, deliverables, and multi-discipline coordination. Not so for LiRo.
Its BIM projects are distinguished by collaborative working and sharing of digital project information and virtual project models. Teams use 3D models for collaboration, coordination, visualizations, and deliverables. LiRo’s VDCO group helps clients develop their BIM standards, requirements, and contracts, and provides them project-based team support. In addition, the group helps clients develop strategies for integrating and institutionalizing BIM practices throughout their organizations and their supply chains.

East Side Access
One of LiRo’s current BIM projects is New York City’s East Side Access project—currently the largest infrastructure project in the country. When completed, it will connect trains from Long Island and Queens to Manhattan’s Grand Central Station. The project includes over 8 miles of new tunnels and an 8 city-block long concourse with multiple train platforms 150 feet below Grand Central Station.
The project’s design unfolded over the course of several decades. The original design effort began in the 1960s and was completely paper-based. After several stops and restarts, the design was completed using 2D CAD tools in early 2000s.
Construction began shortly thereafter and is still ongoing. A joint venture including LiRo is providing construction management services. Multiple contractors are working on different parts of the project, divided across 25 separate contracts, and the project design is spread across 100,000 drawings—making construction management a challenge. “It was like looking at the project through a keyhole,” says Andersson. “No one could see the whole thing.”
“Our group was formed in 2010 to be a catalyst for change at LiRo—implementing VDCO practices throughout the firm and transforming LiRo into an industry leader for BIM. We’ve come a long way, but we plan on going much, much further. The possibilities of virtual design, construction, and operations have just begun.”
– Lennart Andersson, Director of VDCO, The LiRo Group

"Just four people created this huge design intent model,” says Andersson. “It took us two years, but that’s pretty impressive when you consider the scope of the project: 100,000 drawings, 25 contracts, thousands of workers, and a $12-billion cost.”
Modeling a megaproject
In 2012, realizing the challenges facing the East Side Access project, the New York Metropolitan Transit Authority (MTA) asked LiRo’s VDCO group to demonstrate how it used BIM on the Number 7 subway line, a previous project engagement. After that meeting, MTA hired the group to transition the entire East Side Access project to BIM.
Converting a megaproject like the East Side Access to BIM didn’t happen overnight. The VDCO group used Revit to model the entire project based on the original construction drawings—developing over 125 interconnected models.
To maximize the accuracy of their models, LiRo scanned some existing facilities, such as the Madison Yard that will house a new passenger concourse. “From that effort alone, we found close to 400 issues that needed to be addressed before construction—saving MTA a massive amount of rework time and money”, says Andersson.

Forward thinking
LiRo uses BIM on all its major design and construction management contracts, while expanding and innovating its practice to encompass new developments in BIM and taking full advantage of the range of tools in the Autodesk Architecture, Engineering & Construction Collection.
For instance, it uses InfraWorks to help project teams plan infrastructure projects in the context of the real world. It uses other tools to produce virtual reality experiences and mixed reality technologies to create holograms of design models for immersive virtual project simulations. The firm is expanding its scan-to-BIM services by using camera-mounted drones to verify construction progress. And LiRo is repurposing models for use in the operations stage—helping its clients maximize the lifespan of their assets.
Are you ready to innovate?
The Architecture, Engineering & Construction Collection gives you access to a set of integrated tools and powerful workflows for building design, civil infrastructure, and construction—to help you deliver your best work.