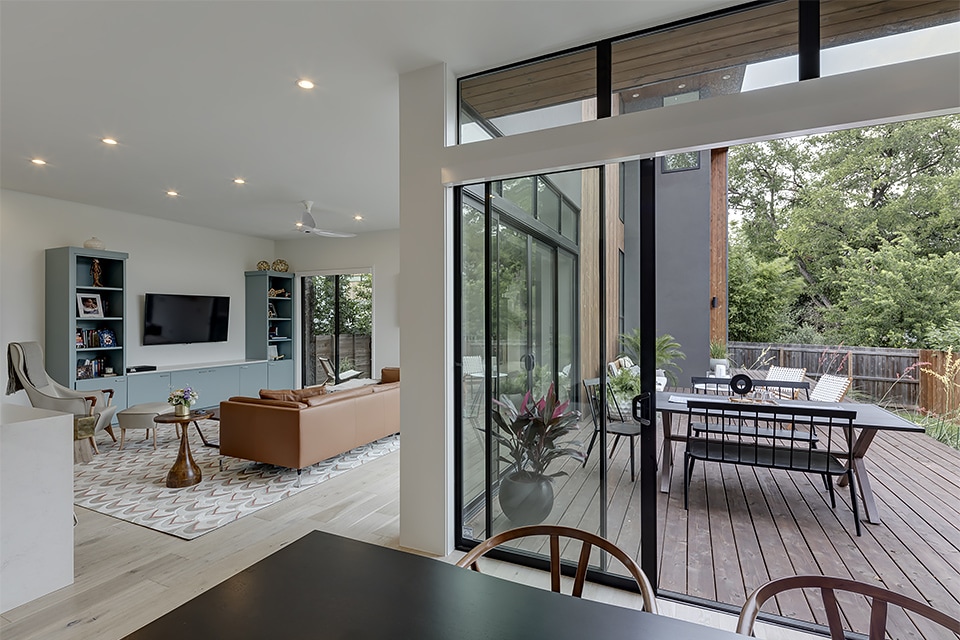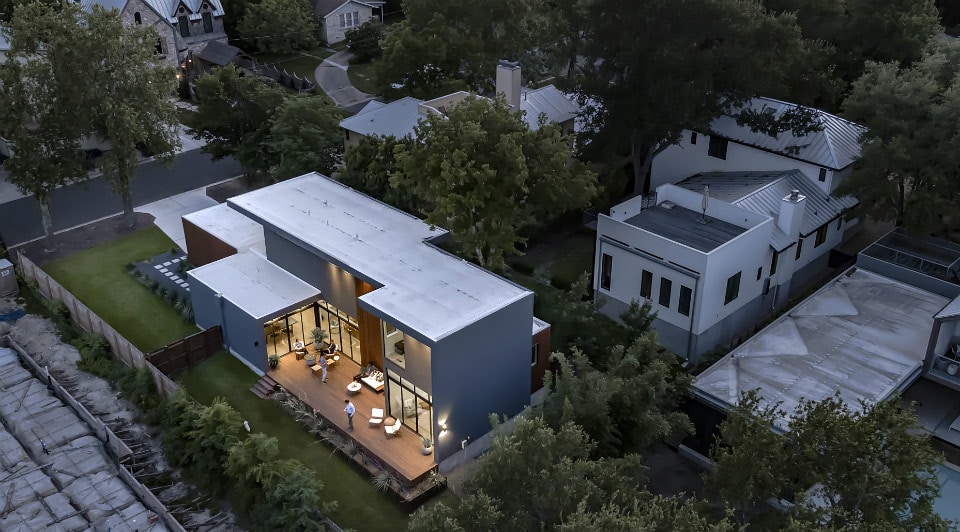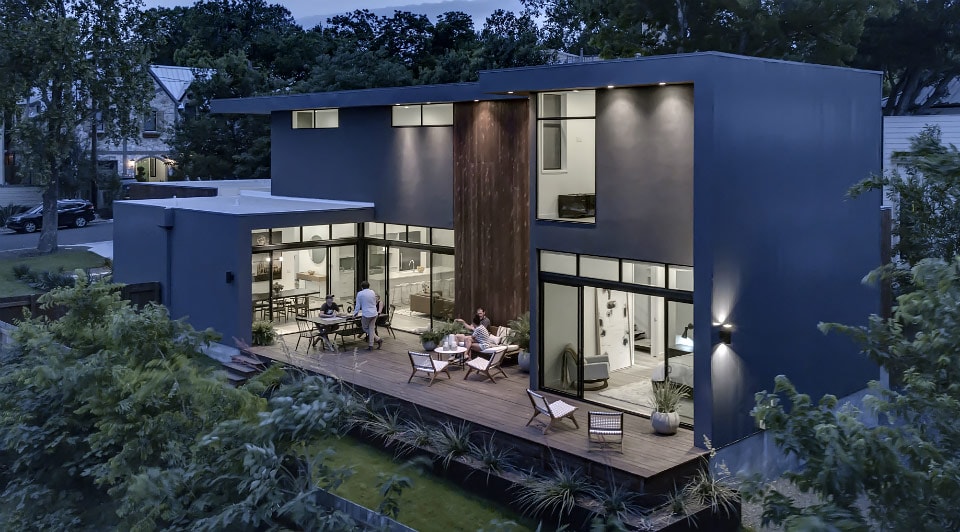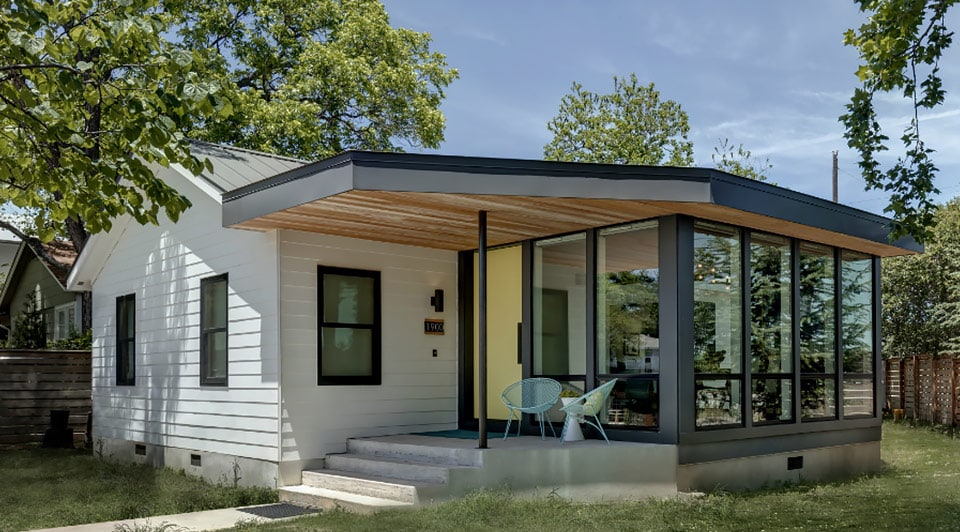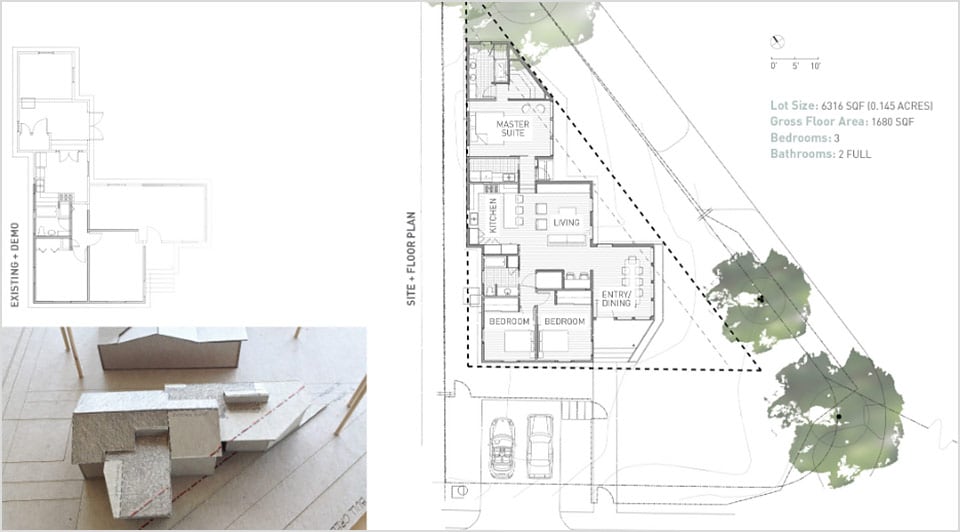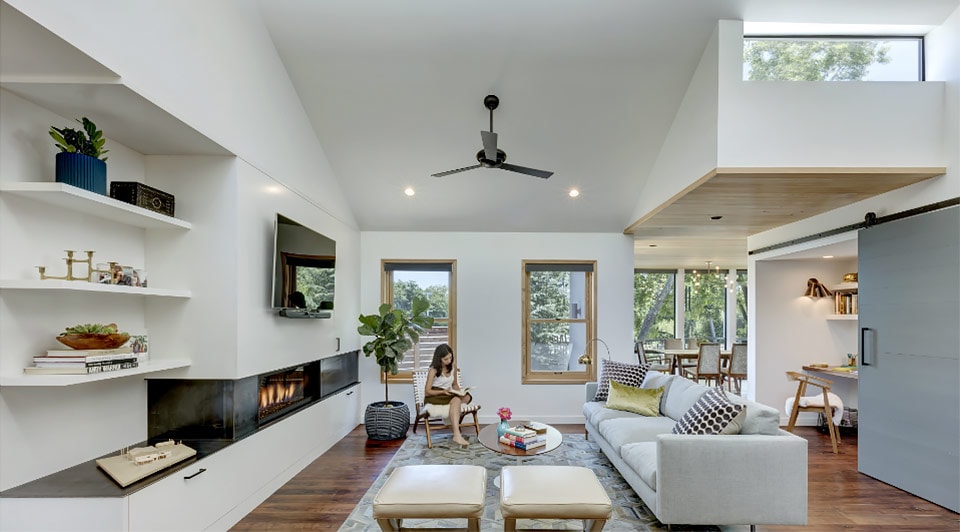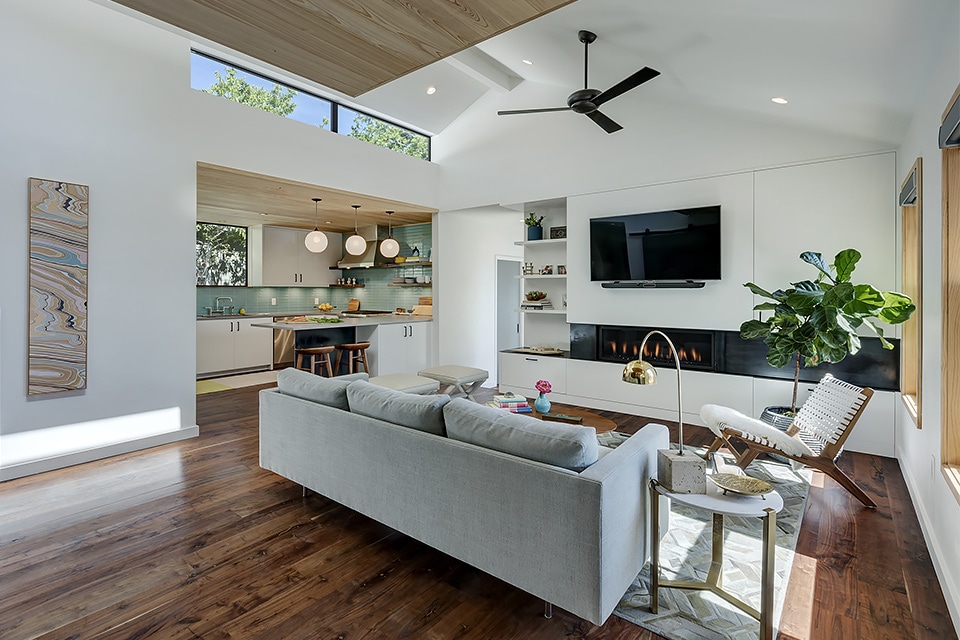Exterior of the Interlock House. Courtesy of Charles Davis Smith.
David Birt was the MF Architecture principal-in-charge of the Interlock House, and even with a special variance and permission from the Board of Adjustment at City Hall, the firm could add only 500 square feet to the original 800-square-foot dwelling. That meant quite a bit of optioneering to find the right function, experience and circulation. And, in terms of sustainability, the firm added carefully placed skylights, clerestory windows and full-height glass doors and windows adjacent to eaves and overhangs for protection from excessive sunlight and solar gain. Furthermore, the colours and tones of material choices, made in conjunction with Katie Marye of Studio Tupelo, were intentionally bright to bounce direct and indirect daylight around the spaces.
“The functional flow was designed such that you actually enter through an easement next to the property and then walk into the dining room that doubles as a vestibule and foyer,” Fajkus says. “When you come into the sitting room and walk behind the couch, it serves as a functional space where the barn door is and the little pocket niche for an office. This leads to a corridor that is small but very naturally lit. The aim was make a series of minimal-yet-clever design moves to get the most bang for the owner’s buck, but within a very constrained lot where we absolutely could not have more than 1,300 square feet due to city planning regulations.



