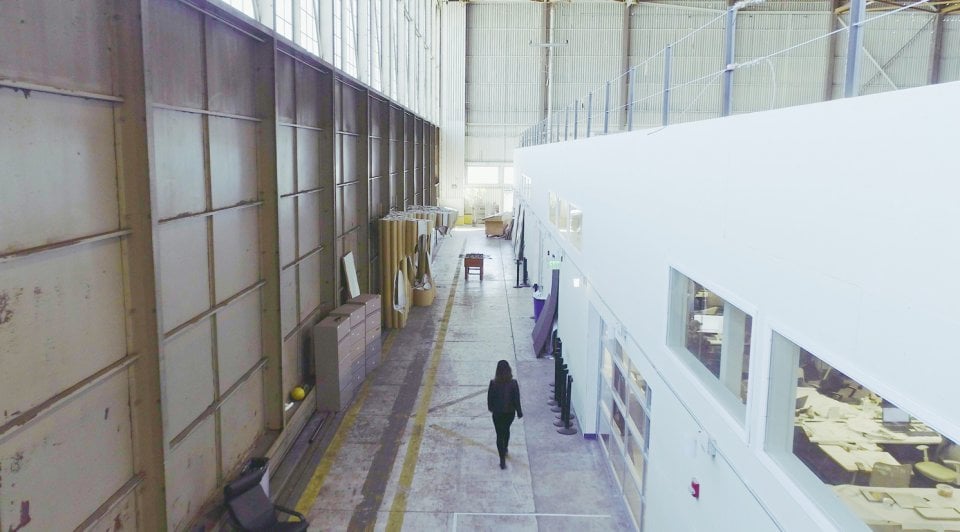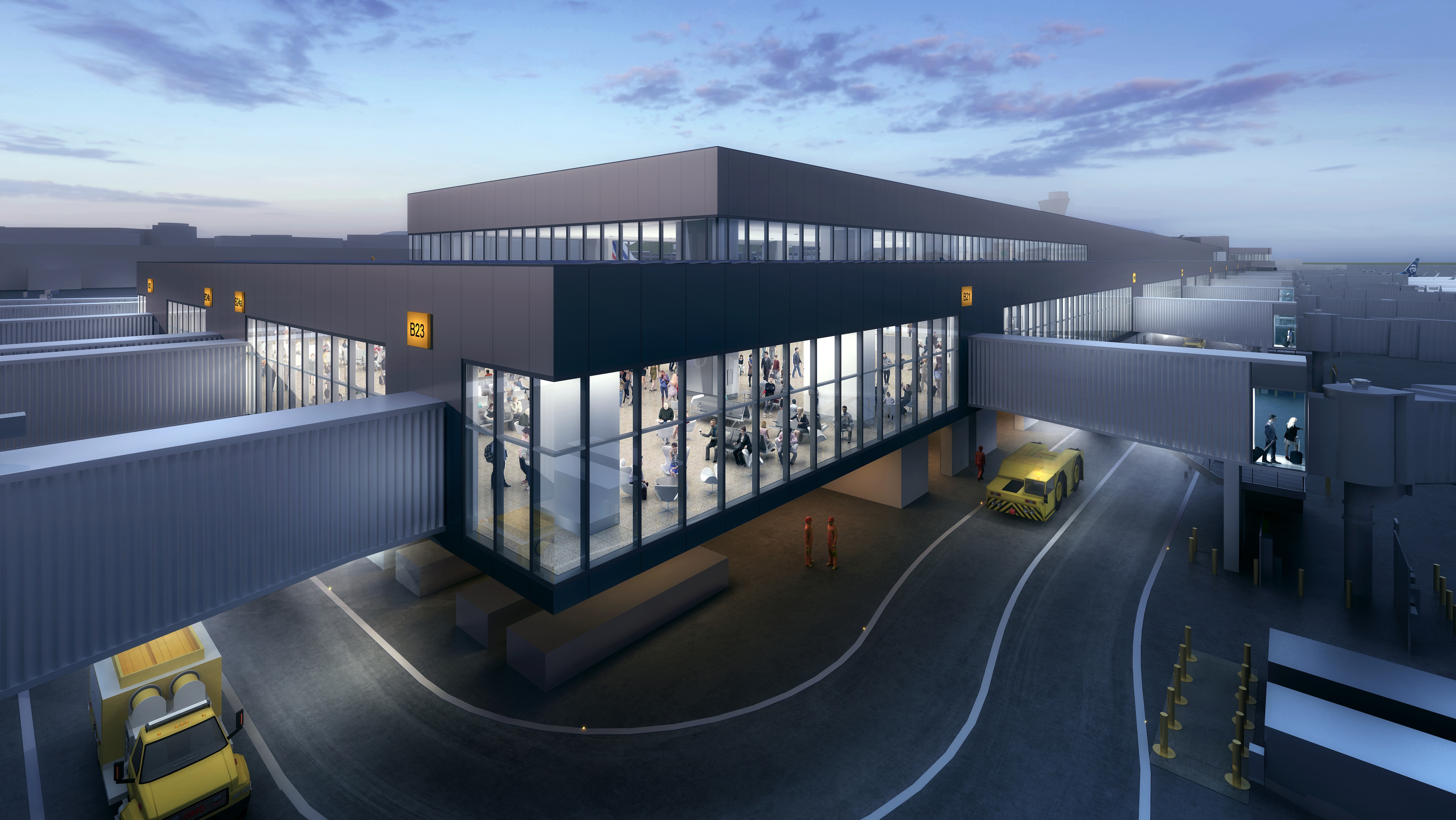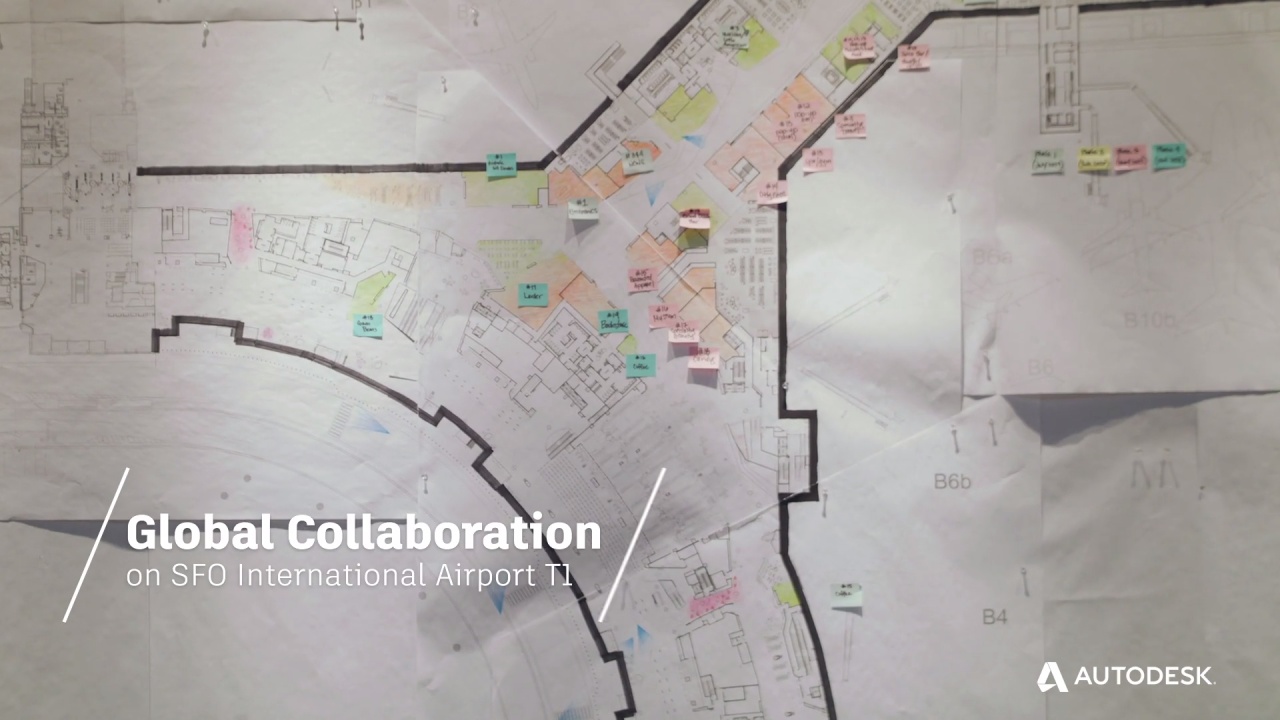To meet the needs of modern travellers and revolutionise the guest experience, San Francisco International Airport (SFO) is redeveloping Terminal 1, one of its oldest terminals. Terminal 1 was built in the early 1960s; over time, it has become less able to accommodate the millions of passengers it welcomes each year.
The core of the project is the construction of a new boarding area totaling more than 500,000 square feet. Boarding Area B will feature 25 new gates, including 7 “swing gates” that give international arrivals direct access to the US Customs and Border Protection Federal Inspection Area. The terminal will also have a new centralised security checkpoint, a state-of-the-art consolidated baggage-handling system, dining and retail concessions and post-security connecting walkways.
The airport also wanted to raise the bar with a world-class, environmentally friendly project expected to earn LEED Gold certification. Accomplishing this will require tearing down the building and renovating it from scratch. When fully completed in 2022, Terminal 1 is expected to meet or exceed award-winning environmental standards. This will be a six-year, $2.4 billion redesign project – the largest ever undertaken by the airport.
And the goal is to rebuild the entire terminal without ever closing it.







