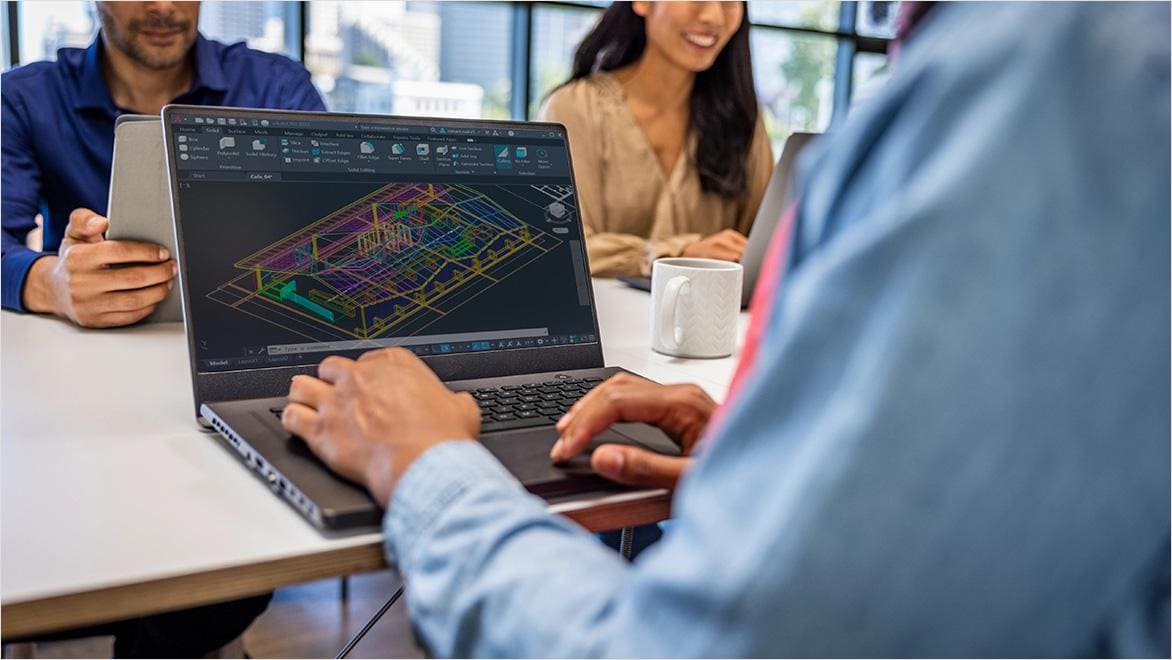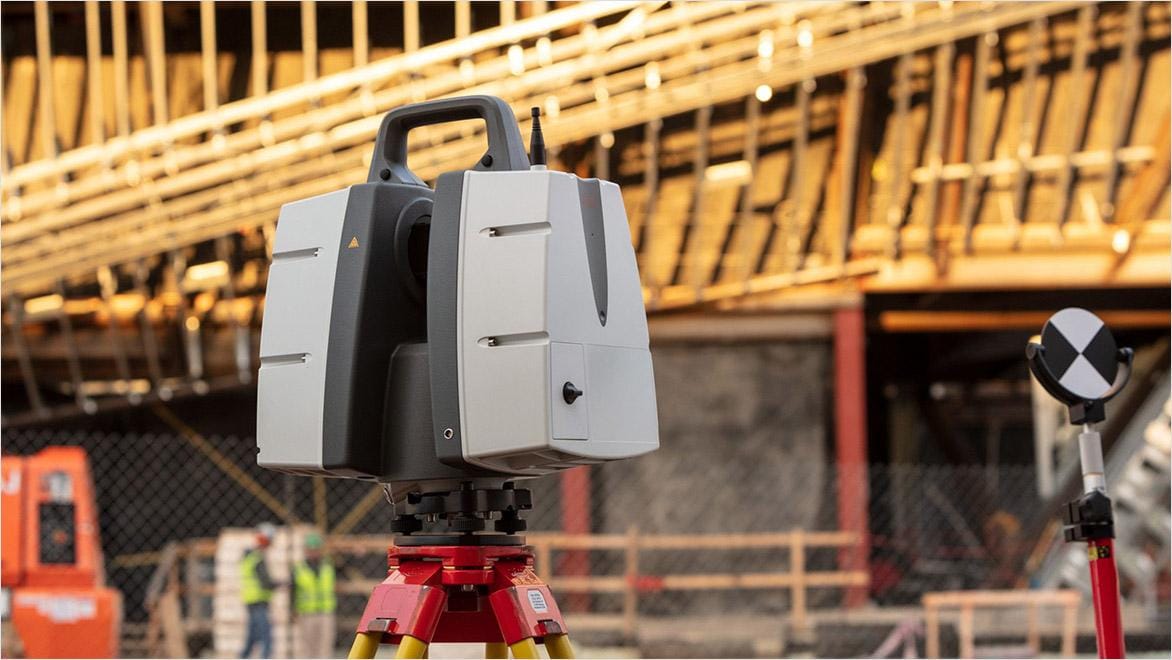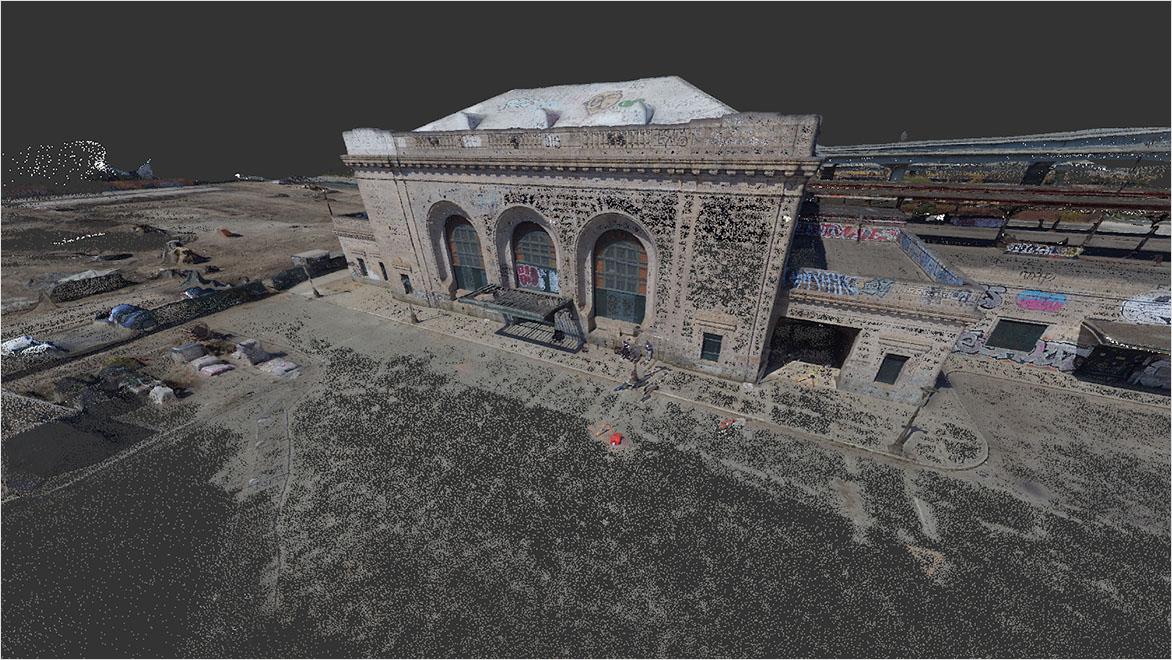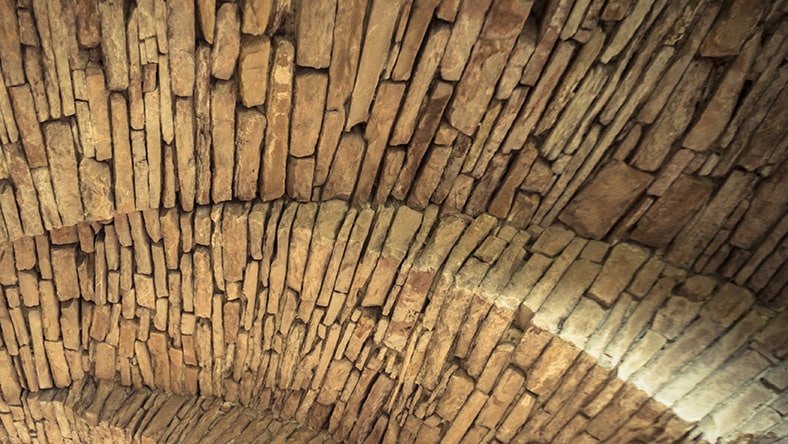& Construction

Integrated BIM tools, including Revit, AutoCAD, and Civil 3D
& Manufacturing

Professional CAD/CAM tools built on Inventor and AutoCAD
Architects work on digital models on their computers.
Scan to BIM is a workflow or process that translates laser-scanned, point-cloud digital models into building information modelling (BIM) (US site) platforms that interpret the data and integrate it into a 3D site or building model for development, design and construction teams. These rapidly assembled models offer visual accuracy and granular spatial awareness. Automating most of the building documentation and reality capture process is useful for documenting the site on new construction projects and to gain a deep understanding of existing infrastructure on renovation or adaptive reuse projects.
A laser scanner measures space on a construction site.
The scan-to-BIM process translates the visual, spatial appearance of a building or site and organises it into a legible model filled with actionable data in a matter of hours. This positions it to replace many fundamental building and construction tools, down to the humble tape measure. Scan to BIM is akin to 3D photogrammetry and, depending on how you experience the 3D model, is related to augmented reality (AR(US site)).
The scan-to-BIM workflow begins with a laser scanner that can be attached to an aerial drone, affixed to a stationary tripod, and moved from place to place, or the scanner can be clipped to a person as they move around a site. The laser scanner records points in space corresponding to the geometry of the site – including walls, doors, the ground plane, apertures and more – tracking each point’s position along its x, y and z axes.
The resulting point-cloud contains immense amounts of data. Some scanners can collect two million unique points every second and 600 million points during a five-minute scan. The laser scanner ascertains the location of these points by sending out a light beam and measuring the distance it takes to bounce back and return. Lidar (Light Detection and Ranging) is the primary scanning method, though some scanners use SLAM (Simultaneous Localisation and Mapping) algorithms that can determine the location of the scanner while the point-cloud map is being assembled.
A point cloud is displayed in Autodesk ReCap.
Millions of points define every surface of a building or site and require some level of manual or automated interpretation to become a usable model. Some modelling tools have the user trace over the point cloud to define individual elements, which can be useful for custom detailing, idiosyncratic building features or historic preservation. Other tools automatically analyse the point cloud to organise the geometry of the building or site. Autodesk ReCap Pro reality-capture software interprets point-cloud data and makes it usable in Autodesk Revit.
Once a point cloud is uploaded into design software such as Revit, some data-cleaning oversight can filter out errors, like a reflection on a window interpreted as a real object or a builder that briefly walked through the frame. The ultimate deliverable from the 3D scan-to-BIM workflow is a point cloud embedded with metadata that design and construction teams can access to plan and revise the project.
The scan-to-BIM process can improve speed, accuracy and workflow across all design and construction processes. Potential clients can use scan-to-BIM workflows to assess sites for development or buildings for renovation. Teams can use scan-to-BIM workflows to select an ideal site from a larger parcel and can determine how to manage factors such as zoning regulations (access to parking or transit, height limitations and so forth) before engaging a designer. Architects and designers can use the models to craft designs using high-quality data on decades-old buildings. And builders can use the models to monitor construction progress to hew closely to the design.
Because these scans take just hours to gather and interpret, the process can be repeated as necessary during the construction phase. The ease of scanning also helps facility-maintenance crews complete inspections and identify needed repairs, especially in places that are dangerous or difficult to physically access.
Depending on the level of detail required, a scan can cover 100,000 square feet of space per day. Once the point cloud is captured, it can be processed via cloud computing in hours.
The highest levels of detail available in scan-to-BIM processes offer a tolerance range of a single millimetre or less. With embedded metadata, this measurement is accurate enough to fabricate carbon copies of the building feature being scanned.
Scan-to-BIM modelling can be especially useful on historic preservation projects. Preserving and replicating historical details is crucial for funding such projects; this process can mitigate outdated or inaccurate blueprints, common in old buildings.
Plan, design, construct and manage buildings with powerful tools for Building Information Modelling.
Cloud-based design co-authoring, collaboration and coordination software for architecture, engineering and construction teams. “Pro” enables anytime, anywhere collaboration in Revit, Civil 3D and AutoCAD Plant 3D.
CHINA CONSTRUCTION FIRST GROUP
Construction management company China Construction First Group used drone laser scanning and ReCap to plan construction routes safe to transport priceless artefacts through the historic infrastructure of China’s Jingdezhen Imperial Kiln Museum.
ATTF
French reality-capture company ATTF creates laser-scanned point-cloud models of nuclear sites, autonomous industrial utilities, and other extreme environments, using scan-to-BIM processes to minimise site exposure to help ensure worker safety.
A guide to getting started with scan to BIM using a Leica BLK360 laser scanner, ReCap Pro and Revit.
An architect and a reality-capture specialist explain how to verify the accuracy of scan to BIM at each step in the process.
This presentation covers scan-to-BIM basics, such as defining the scope of work, the required level of definition, the types of risk and more.
BIM (building information modelling) is a continually updated digital model of an existing building, building under construction or intended building design. Depending on the level of detail, this model is embedded with information about its individual elements, what they’re made of and how they function. BIM is used by architects to refine designs and by builders to monitor construction progress.
Whereas a building information model is a discrete digital product, scan to BIM is a process that leads to the creation of this model: a detailed laser scan and a point cloud array that can be translated into a building or site model.
CAD is a general-purpose drawing tool used by various industries, and BIM is specifically used for design and construction, creating models with richer levels of data, including information on materials, thermal or acoustic properties, sustainability and more.
For prospective building sites, scan-to-BIM modelling can create detailed models of precise ecological conditions, as well as surrounding infrastructure or neighbouring buildings. This could include how a stream bank will erode during a torrential downpour, how elevation changes might affect weather patterns or access to light, how shade will determine solar heat gain, how to efficiently dig a water-detention basin to fit the natural topography and more.




