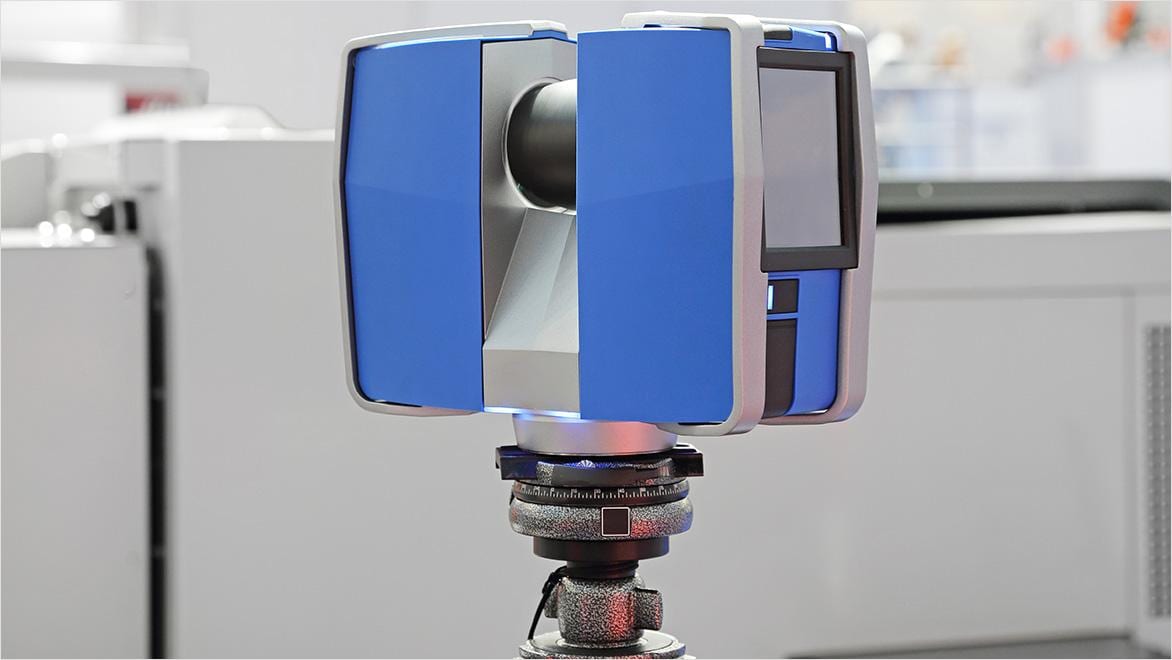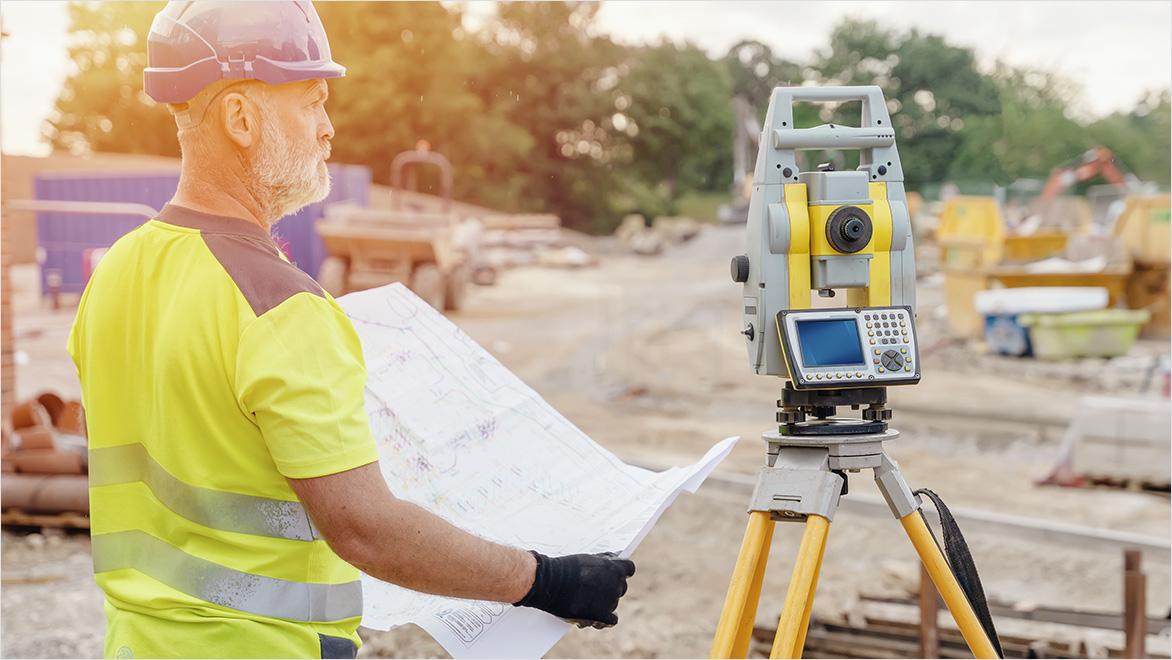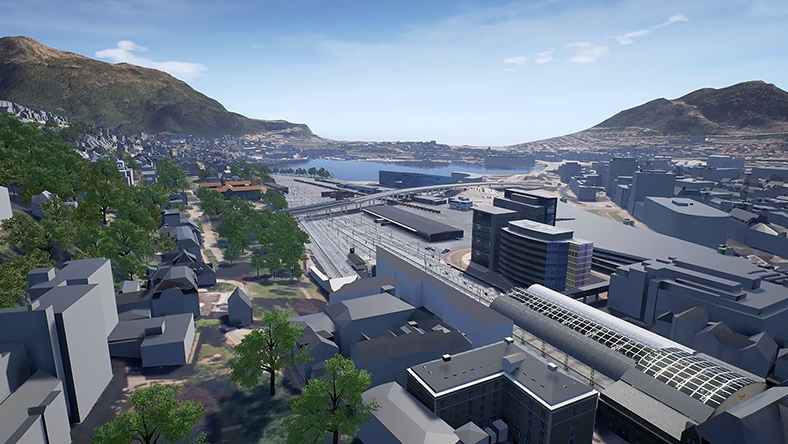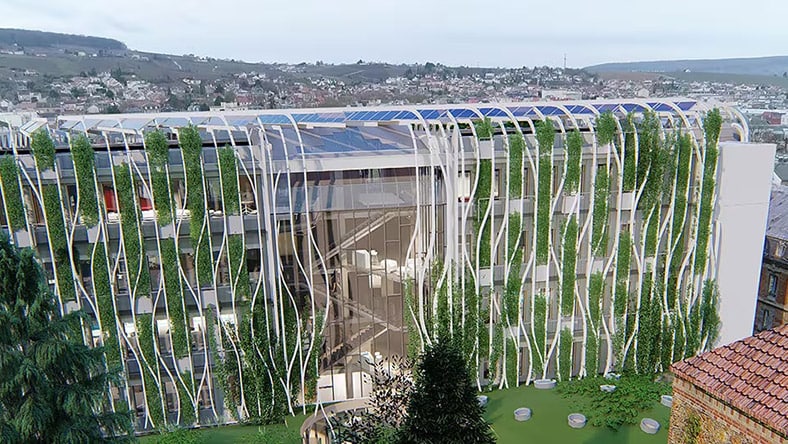& Construction

Integrated BIM tools, including Revit, AutoCAD, and Civil 3D
& Manufacturing

Professional CAD/CAM tools built on Inventor and AutoCAD
A 3D scanner used in construction.
3D laser scanning is a technology that uses laser beams to rapidly and more accurately measure distances to surfaces, creating detailed 3D representations of objects, environments or landscapes.
A worker takes measurements on a jobsite.
The history of 3D laser scanning dates to the emergence of laser technology in the 1960s. Across decades, it evolved from early laser range finders to the introduction of LIDAR systems in the 1980s for aerial mapping. In the 1990s, terrestrial laser scanning gained momentum, allowing ground-based 3D scanning. The 2000s saw the integration of laser scanning with GPS and IMUs for georeferencing, leading to widespread adoption in various industries during the 2010s. Ongoing advancements in miniaturisation and cost reduction have made 3D laser scanning more accessible and continue to expand its applications in fields such as construction, manufacturing and cultural heritage preservation (US Site).
A 3D laser scan emits laser beams towards a target object or surface and measures the time it takes for the laser pulses to bounce back. These time measurements, combined with angular information, enable the scanner to calculate a highly precise distance and orientation of each point on the object’s surface. Multiple laser beams are rapidly emitted from various angles to capture a dense set of 3D coordinates, creating a point-cloud representation of the object.
A 3D laser scan of a building can yield valuable deliverables, including raw point-cloud data, 3D meshes or models, floor plans, elevations, sections and profiles. These are essential for architectural and engineering design, space planning, as-built documentation, clash detection, facility management and historical preservation. They provide a highly accurate and detailed representation of the building’s geometry and condition, which helps stakeholders make informed decisions for renovations, construction projects, facility management and more. The specific deliverables produced depend on the project’s objectives and requirements.
3D laser scanning and building information modelling (BIM) (US Site) work together seamlessly to improve building-related projects. Laser scanning captures detailed as-built data in the form of a point cloud, which is integrated into BIM software. BIM software converts this point cloud into a 3D BIM model that represents the existing building’s conditions. This model can be aligned with the design phase to help ensure new elements fit more accurately within the existing structure, and it enables clash detection to identify conflicts between the design and as-built conditions. The integrated BIM model enhances visualisation, analysis and documentation, making it a valuable tool for construction, renovation and facility management – ultimately improving project accuracy and efficiency.
3D laser scanning has become an indispensable tool across many industries due to its ability to capture highly detailed and more accurate 3D data. Here are some of the key benefits of 3D laser scanning:
Laser scanning provides extremely accurate measurements, making it effective for applications where precision is critical, such as engineering, construction and product manufacturing.
Laser scanners can quickly collect a large amount of data, reducing the risk associated with scanning high buildings and improving field staff safety.
Laser scanning is noninvasive and doesn’t require physical contact with the object or environment being scanned, making it ideal for fragile, hazardous or hard-to-reach locations.
Laser scanning creates detailed and comprehensive digital records of objects, buildings or landscapes, which are invaluable for preservation and historical archiving.
Data from 3D laser scans can be used to create highly realistic visualisations, aiding in the design, analysis and communication of complex structures and spaces.
When integrated with building information modelling (BIM), laser scanning helps identify clashes between design plans and existing structures, reducing costly construction errors.
Plan, design, construct and manage buildings with powerful tools for Building Information Modelling.
Cloud-based design co-authoring, collaboration and coordination software for architecture, engineering and construction teams. “Pro” enables anytime, anywhere collaboration in Revit, Civil 3D and AutoCAD Plant 3D.
Norconsult
Infrastructure pacesetters detect potential design problems and prevent construction delays with ReCap.
Image courtesy of Norconsult AS/Bane NOR/Baezeni
OUYOUT
French architecture firm creates a “living, breathing”, sustainable building with Autodesk Revit and ReCap Pro.
Image courtesy of OUYOUT Architects
Learn how 3D laser scanning optimises each phase of a construction project’s lifecycle.
See how digital tools helped a construction and engineering contractor revitalise Hong Kong’s construction industry.
Learn the basics, benefits and implementation strategies of 3D laser scanning in construction.
Although 3D laser scanning and LIDAR both use laser technology for distance measurement and 3D data capture, they serve different purposes and have distinct characteristics. 3D laser scanning is a versatile method for highly precise and detailed 3D data capture in localised environments, commonly applied in fields such as architecture, engineering and manufacturing. In contrast, LIDAR, short for light detection and ranging, is a specific remote-sensing technology designed for large-scale mapping, often used to create elevation models and terrain maps for applications such as environmental monitoring, forestry management and autonomous vehicles.
The accuracy of a 3D laser scanner varies depending on factors such as the scanner type, specifications, environmental conditions, calibration, scanning technique and operator skill. In general, 3D laser scanners are known for their high accuracy, often achieving submillimetre to millimetre-level precision under optimal conditions. However, real-world factors, including the type of surfaces being scanned and the quality of data processing, can introduce variations in accuracy. Accurate results rely on proper calibration, careful scanning methodology and skilled operators, along with factors such as distance to the object and the use of reference points.
3D scanning buildings uses laser-scanning technology to capture detailed and accurate representations of the interior and exterior of a structure. This process entails positioning a 3D laser scanner at various locations within and outside the building, emitting laser beams to measure distances and creating a dense point cloud of 3D coordinates. Multiple scans are typically required to cover the entire building. After data acquisition, the scans are registered, aligned and processed to create a seamless 3D representation of the building. This technology is widely used in architecture, construction, historical preservation and facility management.



