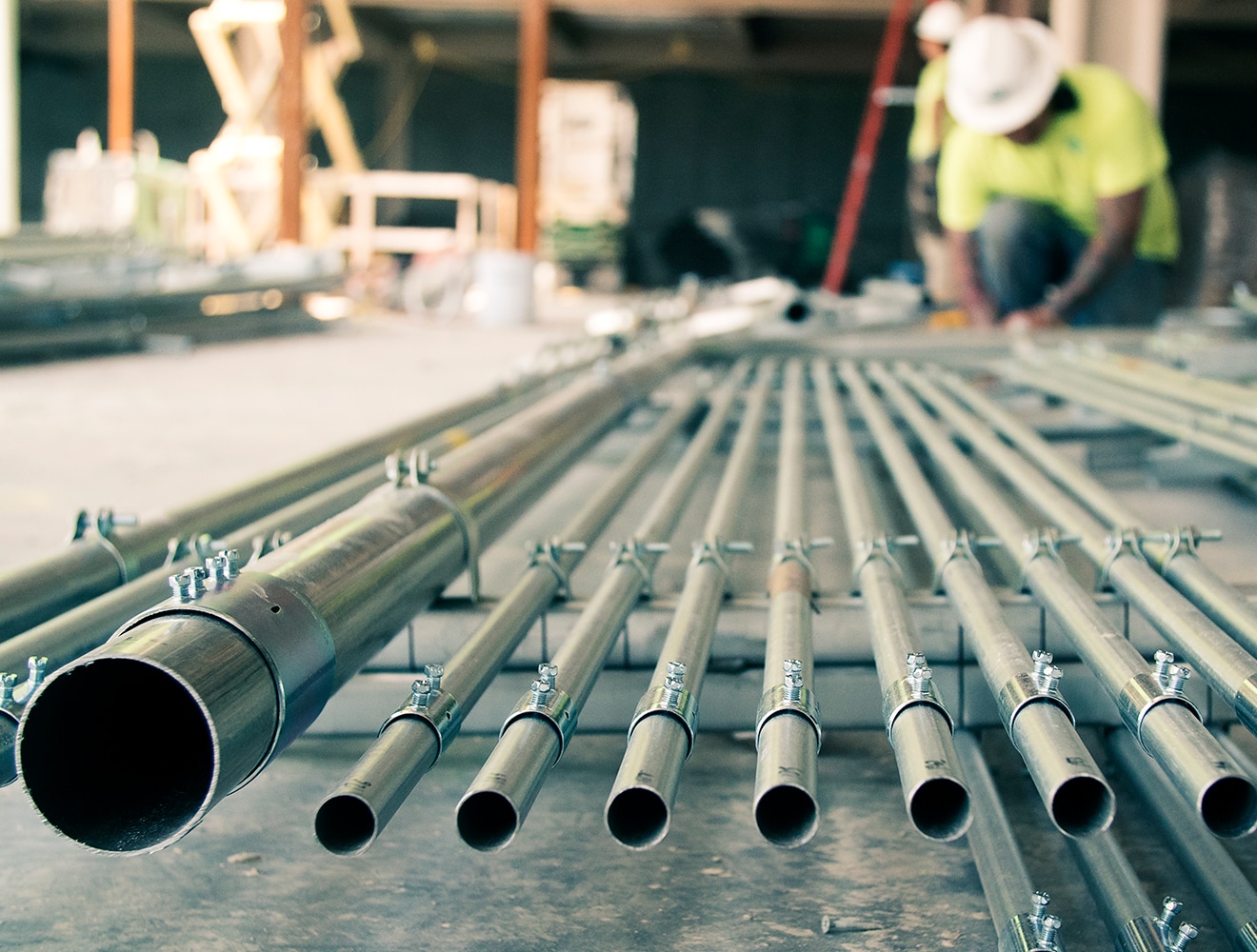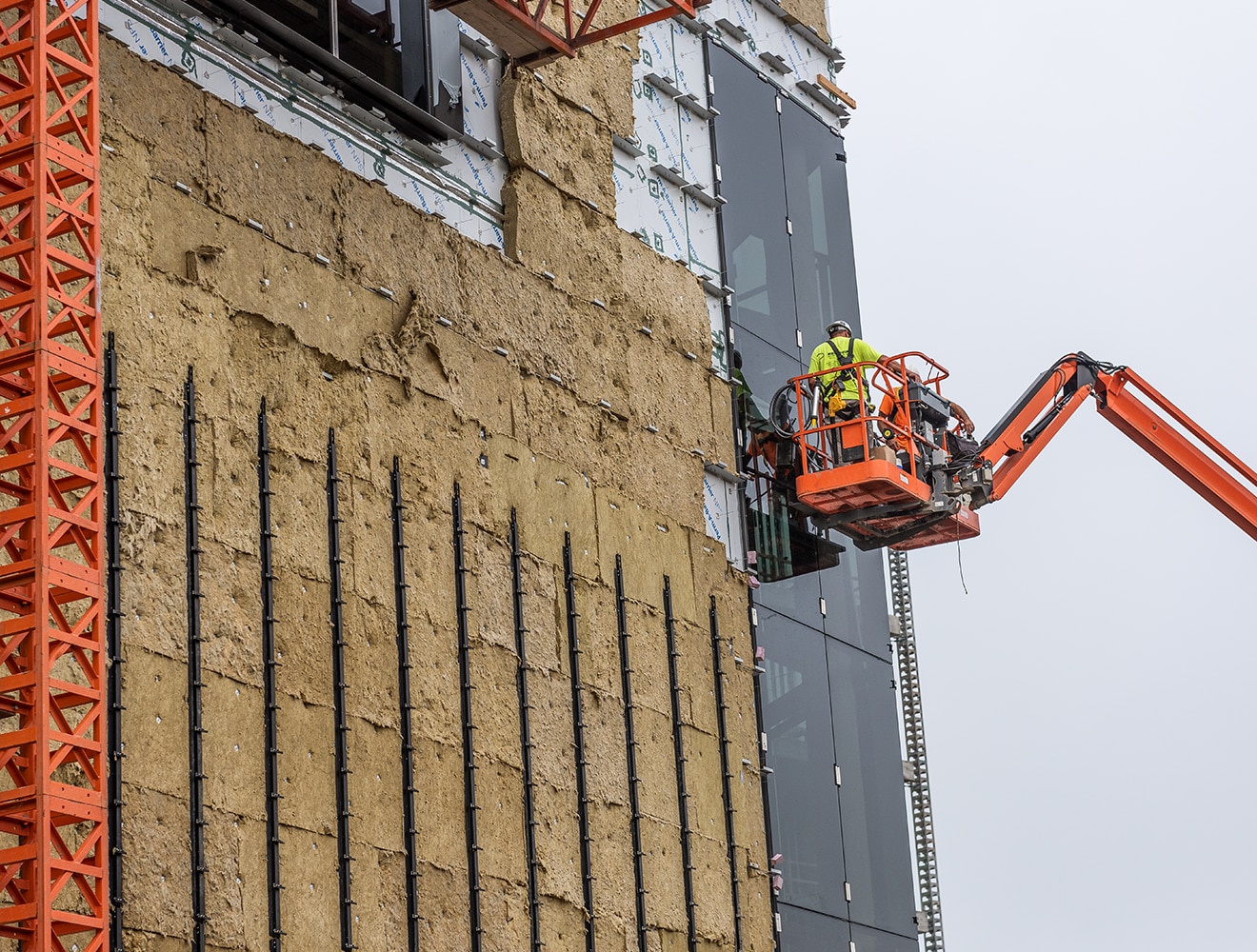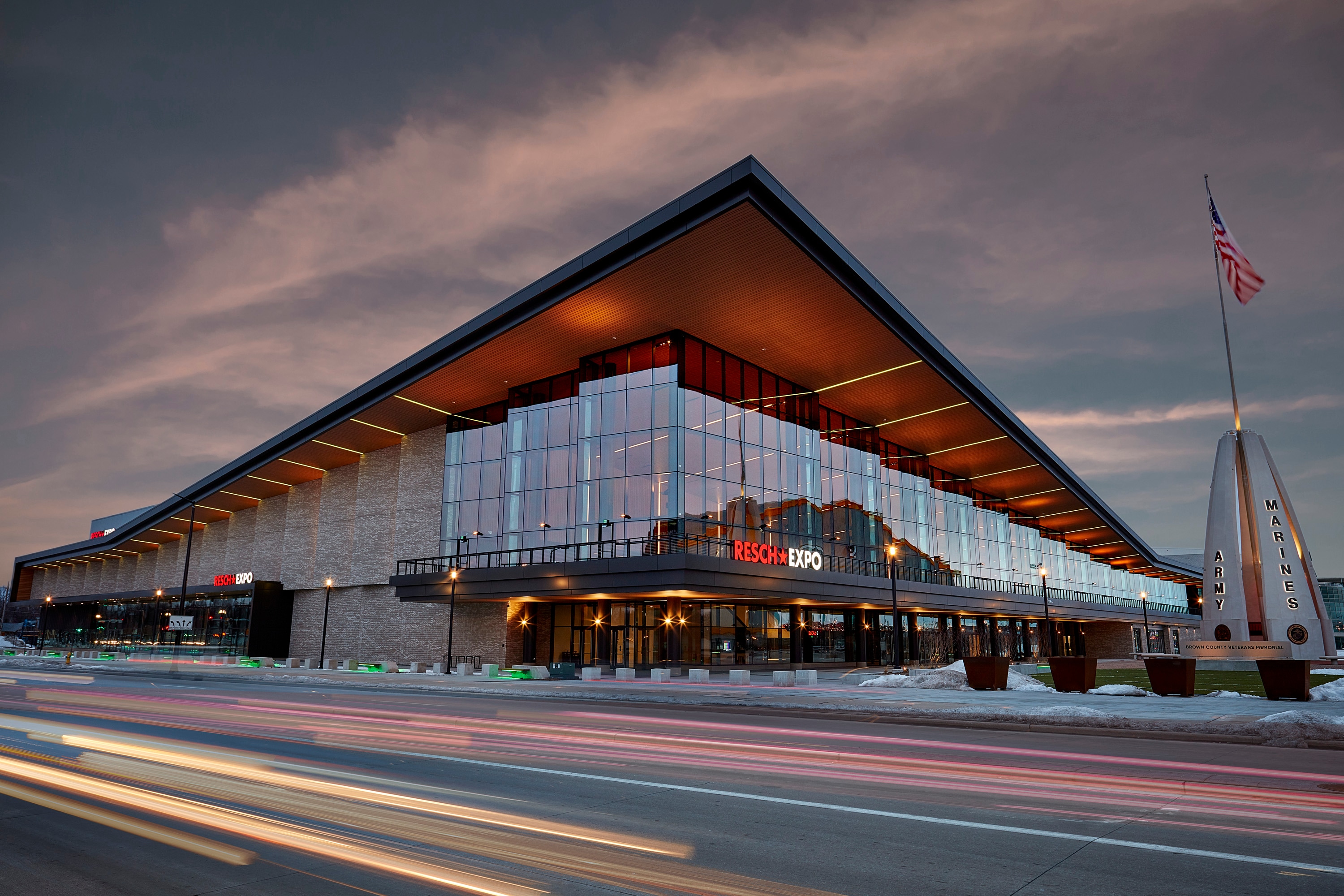& Construction

Integrated BIM tools, including Revit, AutoCAD, and Civil 3D
& Manufacturing

Professional CAD/CAM tools built on Inventor and AutoCAD
Balance strength, stability, and cost. Make seamlessly efficient systems. Rationalize wire runs. Deliver more accurate, constructable designs.
With Autodesk software, you can deliver the most elegant, sustainable solutions possible while optimizing at every stage—from design through construction and final delivery.
People may never see or understand the systems you engineer, but Autodesk does. And we’re here to help in every way we can.
Design and analyze integrated HVAC, electrical, and plumbing systems.
Engineer sustainable, safe, functional, and durable steel and concrete structures.
Stay on the same page by collaborating with all project stakeholders in real time. Connecting data, processes, and teams in the cloud means improved coordination, fewer clashes, less rework, and a better built environment.
Australian firm BG&E transformed the way they work with BIM to carve a competitive advantage and achieve technical excellence for the most challenging projects.
Bravida goes full-blown BIM to take on the largest project in its history, reducing design time, material costs, and CO2 emissions.
Graef engineers design and detail using cutting-edge automation. This hands-on experience is a major skills-builder that attracts and retains talent.
Autodesk tools open the door to automation and collaboration at scale. Advanced-analysis tools can trial design options to minimize materials, maximize performance, and shorten project schedules.
“Sharing models reduces rework, which gives teams more time to design, and can also eliminate a lot of the human error that occurs when drawings are interpreted.”
—Erleen Hatfield, PE, AIA, LEED AP Founder, Hatfield Group
Working in 3D lets you analyze structures and systems and understand how a building will behave in real-world conditions before it's built. You can put designs to the test and make corrections, all while improving overall project delivery.
"We used to have 30 site issues a week, and up to 300 things to fix at the end of the project. Recently, we had about 30 site issues on the entire project. That’s a huge reduction in the amount of work we have to do to fix problems.”
—Dominick Paradis, Design Engineer, Canam
Digital workflows make it easier for your practice to excel in design quality, cost, and speed. If you want to attract and keep leading clients and top talent, running on state-of-the-art technology is best practice.
“If you can educate the young engineers with these innovative tools of the trade, you’ve got them hooked for life.”
—Chip Branscum, Director of Engineering, Pinnacle Infotech
– Michael Vogel, Principal, Graef
Learn application-specific skills through prep classes and detailed learning pathways, then validate your skills with full certification.
Short tutorials, quick-start guides, and in-depth coaching that can help you put the full potential of Autodesk software to work in your business.
Hear from industry leaders in architectural engineering, and Autodesk technologies.
Powerful BIM and CAD tools for designers, engineers, and contractors, including Revit, AutoCAD, Civil 3D, Autodesk Forma, and more
2D and 3D CAD tools, with enhanced insights, AI-automations, and collaboration features. Subscription includes AutoCAD on desktop, web, mobile, and seven specialized toolsets.
Plan, design, construct, and manage buildings with powerful tools for Building Information Modeling.
Cloud-based design co-authoring, collaboration, and coordination software for architecture, engineering, and construction teams. “Pro” enables anytime, anywhere collaboration in Revit, Civil 3D, and AutoCAD Plant 3D.
Building engineering is a branch of engineering that deals with the design, construction, and maintenance of buildings, including their structural, electrical, mechanical, and plumbing systems. Structural engineers and MEP engineers are responsible for ensuring that buildings are safe, efficient, and comfortable for their occupants. They work closely with architects, contractors, and other construction professionals to design and implement building systems that meet the needs of their clients.
Autodesk offers several building engineering solutions that help structural and MEP engineers design and optimize building systems. For example:
Some key disciplines within building engineering include:
Note that different companies or organizations may use different names for these disciplines, and there may be some overlap or variation in how these disciplines are defined.
Green or sustainable building engineering is an approach to building design, construction, and operation that aims to minimize the negative impact of buildings on the environment and human health. This is achieved by using renewable energy sources, optimizing energy efficiency, reducing water consumption, and selecting materials that have a low environmental impact.
Green building engineering also considers the social and economic impacts of building design and operation, such as occupant health and comfort, and the life cycle cost of the building.
Some specific features of green building engineering include:
Overall, green building engineering seeks to reduce the impact of buildings on the environment and promote sustainable development.
Autodesk provides a range of software solutions to address various challenges in building engineering. Some of the key challenges that Autodesk software can help solve include:
Building engineering refers to the design, construction, operation, and maintenance of buildings and their internal systems such as heating, ventilation, and air conditioning (HVAC), electrical, and plumbing systems. On the other hand, infrastructure engineering refers to the design, construction, operation, and maintenance of large-scale public works such as transportation systems (roads, bridges, airports, railways), water supply and sanitation systems, and public utilities. While both disciplines involve the design and construction of physical structures, infrastructure engineering focuses on larger-scale projects that serve a broader community, while building engineering is more focused on the individual structures themselves.
Autodesk offers several certifications for professionals in building engineering. One popular certification is the Autodesk Certified Professional: Revit for Structural Design certification, designed for professionals who use Autodesk Revit for structural engineering and design. Additionally, Autodesk offers certifications for professionals who use their software for electrical or mechanical engineering and design. These certifications include the Autodesk Certified Professional: Revit for Electrical Design certification and the Autodesk Certified Professional: Revit for Mechanical Design certification. These certifications can demonstrate a professional's proficiency with Autodesk software and can be a valuable asset in the job market.
Digital twins can be used in building engineering to create virtual replicas of physical buildings. These virtual models can then be used to simulate and test various scenarios, such as energy consumption, temperature regulation, and air quality control, to optimize building performance. By using sensors and real-time data, digital twins can also monitor and detect potential issues in the building, allowing for proactive maintenance and repairs. Digital twins can also be used in the design phase to visualize and test building designs before construction, allowing for potential issues to be identified and addressed early on.








