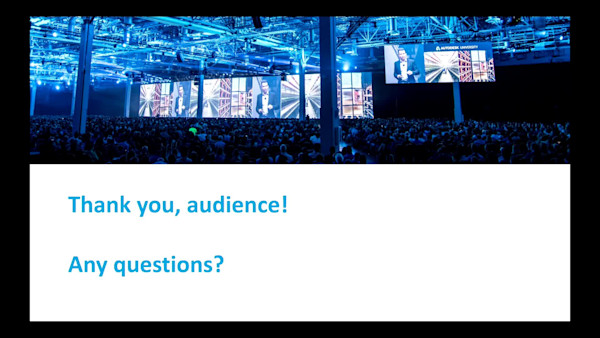Description
Maintaining drawing accuracy is critical to architecture, engineering, and construction designs. However, due to the complexity of collaboration, encountering inaccuracies is almost inevitable. Research indicates that more than 80% of customers have encountered inaccuracies within drawing elements. If not addressed, these inaccuracies could lead to additional time spent on corrections, or even costly overruns if ignored. AutoCAD software and its associated applications offer batch tools to assist customers in rectifying errors individually or in bulk. This guide will offer a detailed review of the current drawing cleanup tools, outlining their advantages and drawbacks. Additionally, we'll explore possibilities for early-stage error identification to prevent wide proliferation of inaccuracies.
Key Learnings
- Discover a cleanup toolset to rectify various drawing inaccuracies.
- Discover specific use cases that require extra attention due to the tool's capacity limitations.
- N/A.
Downloads
Tags
Product | |
Industries | |
Topics |
People who like this class also liked

Instructional Demo
