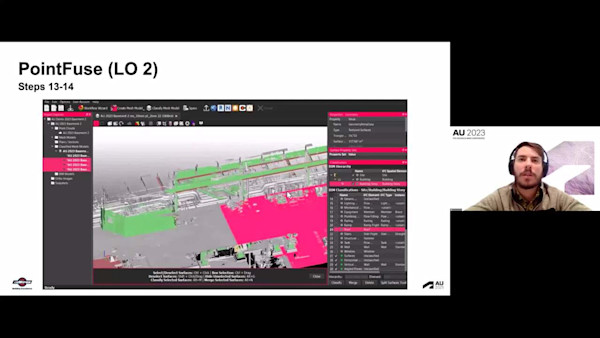설명
주요 학습
- Learn methods of using Revit and supporting tools for multibuilding space programming projects.
- Learn methods of using Revit and supporting tools for single-building space programming projects.
- Learn methods of using Revit and supporting tools for renovation of space programming projects.
- Learn strategies for managing data at varied scales of projects.
Downloads
태그
제품 | |
산업 분야 |

Revit Data Exchange for MEP Workflows

How to Coordinate with Laser Scans in Autodesk Model Coordination

Custom Item: Creating Your Own Parts for Revit Fabrication


