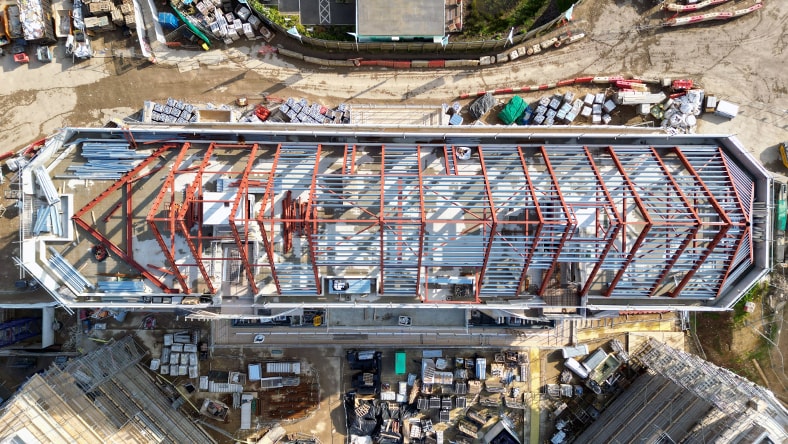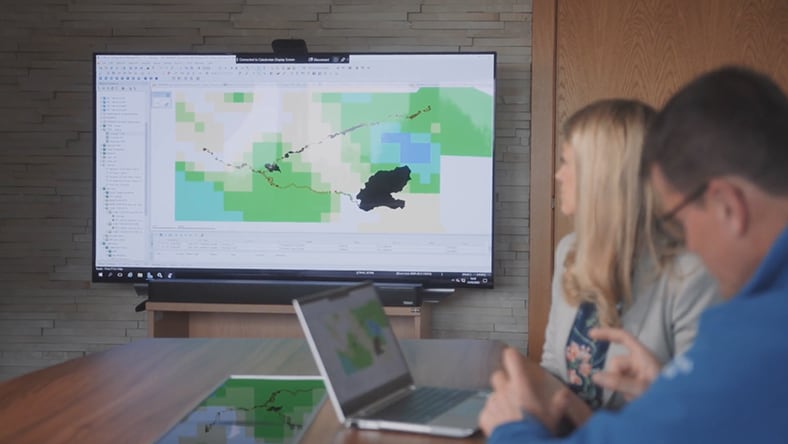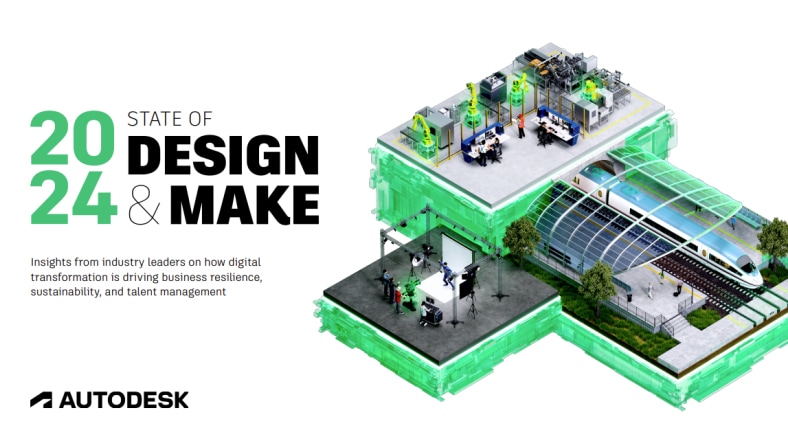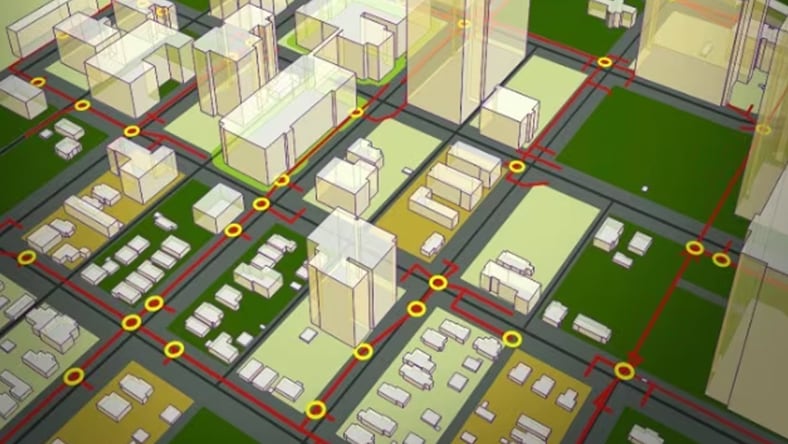& Construction

Integrated BIM tools, including Revit, AutoCAD, and Civil 3D
& Manufacturing

Professional CAD/CAM tools built on Inventor and AutoCAD
When you’re responsible for the most ambitious feats in engineering, taking a broad perspective is fundamental. That’s why from bid to build, our software is designed to give civil engineers the total view–down to the last detail.
Discover tools that help you transport the world.
Our comprehensive digital solutions for water management, come rain or shine. Or storm. Or flood.
Whether it's finding the lay of the land or changing the shape of it, we have you covered.
CFL gets stakeholders on-board with dynamic digital twins.
HDR leads 37 partners on one of the US's biggest BIM projects.
Hunziker Betatech AG see the benefits of digital collaboration.
Building Information Modeling (BIM) is a 3D model-based process that helps civil engineers digitally explore alternative design decisions, capture more detail, and enhance coordination–as well as offer bid-winning project visualization.
The use of BIM increases accuracy, predictability, and understanding throughout project life cycles, driving compelling results and providing data-driven assurance for stakeholders that projects will be delivered on schedule and on budget.
At its core, civil engineering is about improving lives now and for future generations. With our heightened understanding of climate change, it’s vital that the short-term impact of projects is balanced with their long-term environmental impact.
Our software and impact modeling solutions can give you the tools you need to explore and recognize innovative ways to minimize material use, energy consumption, and carbon emissions across projects–ensuring projects are sustainable and ethical.
Digital project delivery software is a way to integrate all your live, multi-discipline data in a single cloud-based, shared data environment–to create a centralized source of truth.
This data aggregation enables every team and stakeholder, no matter their location, to access projects and collaborate in real time. It also serves as a foundation for automation, fully-integrated documentation, and the creation of seamless workflows that improve efficiency.
Meet the railway digitalization projects putting sustainable transport goals on track.
How digital twinning is giving the world's oldest sea-to-sea canal a second life.
Urban resilience and quality of life rests on the ability to map their complexity.
Read the Autodesk report on this year's technology trends and key takeaways, straight from AECO industry leaders.
What happens when the world's leading GIS software provider join forces with the world's leading BIM software provider?
Scale your capabilities to handle bigger projects, meet BIM mandates, and better explain–then sell–your designs with clear, detailed visualizations.
With access to greater detail and more efficient workflows, you can significantly cut rework, meet compliance goals, and enhance design quality.
Communicate project details, schedules, and logistics to enable more effective coordination among project team members and improve productivity.
Our enhanced modeling gives you greater control over decisions and insight into their impact, helping you reduce failures and maximize asset life expectancy.
Powerful BIM and CAD tools for designers, engineers, and contractors, including Revit, AutoCAD, Civil 3D, Autodesk Forma, and more
Cloud-based design co-authoring, collaboration, and coordination software for architecture, engineering, and construction teams. “Pro” enables anytime, anywhere collaboration in Revit, Civil 3D, and AutoCAD Plant 3D.
2D and 3D CAD tools, with enhanced insights, AI-automations, and collaboration features. Subscription includes AutoCAD on desktop, web, mobile, and seven specialized toolsets.
Navisworks Manage, Navisworks Simulate software and the Navisworks Freedom 3D viewer for 5D analysis, design simulation, and project review.
Context is everything. So when geographic information and design data come together, it changes the game.
Access on-demand and live webinars on the latest news, tech, and trends in civil engineering.
Find curated learning content for our software and a range of tutorials on how to use them across civil design projects.
Find member-contributed resources to learn new skills and make connections with other users in our community.
Your one-stop shop for everything civil engineering at Autodesk. News or new features, this is where you'll hear it first.
Learn new skills, refresh your knowledge, and earn recognized certifications in Autodesk software.
The AEC (Architecture, Engineering, and Construction) Collection is the standard for civil engineering. It includes (but is not limited to) AutoCAD, Civil 3D, Revit, InfraWorks, ReCap Pro, and Navisworks. These platforms help civil engineers to design and create critical project details with precision. They also allow them to clearly and accurately communicate design intent. Model details can also be stored, reviewed and evaluated in context using the Autodesk Construction Cloud, which is a common data environment for civil engineering projects.
Planners, designers, engineers, architects (US Site), contractors (US Site), and owners. The AEC Collection and the Autodesk Construction Cloud are designed to be used at any stage of the project lifecycle. Planners can create concepts and evaluate alternatives. Engineers can produce detailed design models. Design teams can effectively collaborate during review cycles and construction implementation. In operations, the infrastructure owner has access to the project details and files for project management and asset maintenance.
The initial costs for implementing BIM in design practices may be higher because more detail is provided in the design model. But there is tremendous value gained during coordination and design efforts. Cost savings can be significant when it comes to construction implementation, design review cycles, and during asset management. BIM adoption lowers overall design and construction risks and helps to minimize in-field conflicts and construction re-work.
Traditional methods of delivery for civil engineers mostly involved 2D plan sheets and documents. Integrated project delivery involves connected, intelligent information that adds quality and details the project elements. This makes it possible for engineers to deliver an integrated model as part of the final assets. Plan sheets and documents are extracted from and based on the intelligent model. The plans, reports, and model are then delivered to the contractor and owner for construction and management of the asset.
A digital twin provides a near exact model or virtual representation of the actual infrastructure. The benefits of a digital twin allow evaluation and inspection of the model for immediate or future considerations. The digital twin contains metadata and details about specific elements or features of the model. This information is valuable for asset maintenance, proving existing conditions, and for supplying information on future projects that may impact the specified model area.
There are numerous ways in which Autodesk civil design technology can support the resilience of infrastructure. These include assessing the structural strength and limitations of infrastructure, simulating traffic for evacuation planning, and visualizing the impact of flooding on infrastructure. Autodesk civil design technology can aid in predicting the flow of stormwater during any type of weather event, further enhancing our understanding of potential risks and improving our response to them.
GIS, or Geographic Information Systems, is a system that creates, manages, analyzes, and maps all types of data. GIS connects data to a geographic location and highlights details and metrics of infrastructure elements. It is a powerful tool for engineers to use because it illustrates existing conditions, infrastructure details, and provides data that has been gathered from specific areas that can be used as a basis for infrastructure design (US Site).
Yes, Autodesk technology supports documentation and document controls. Standards like ISO 19650 define the collaborative processes for managing information over the project lifecycle. Ensuring consistent document control is key to meeting project requirements and avoiding rework.
Civil engineering is a professional engineering discipline that involves design, construction, and maintenance of infrastructure and physical elements in the environment. These elements include roads, bridges (US Site), utilities, dams, airports (US Site), water treatment facilities (US Site), and drainage systems (US Site). These elements are designed and built for public use and benefit. Civil engineering is broken down into several engineering disciplines including transportation, water resources, structural, environmental, and geotechnical.
















