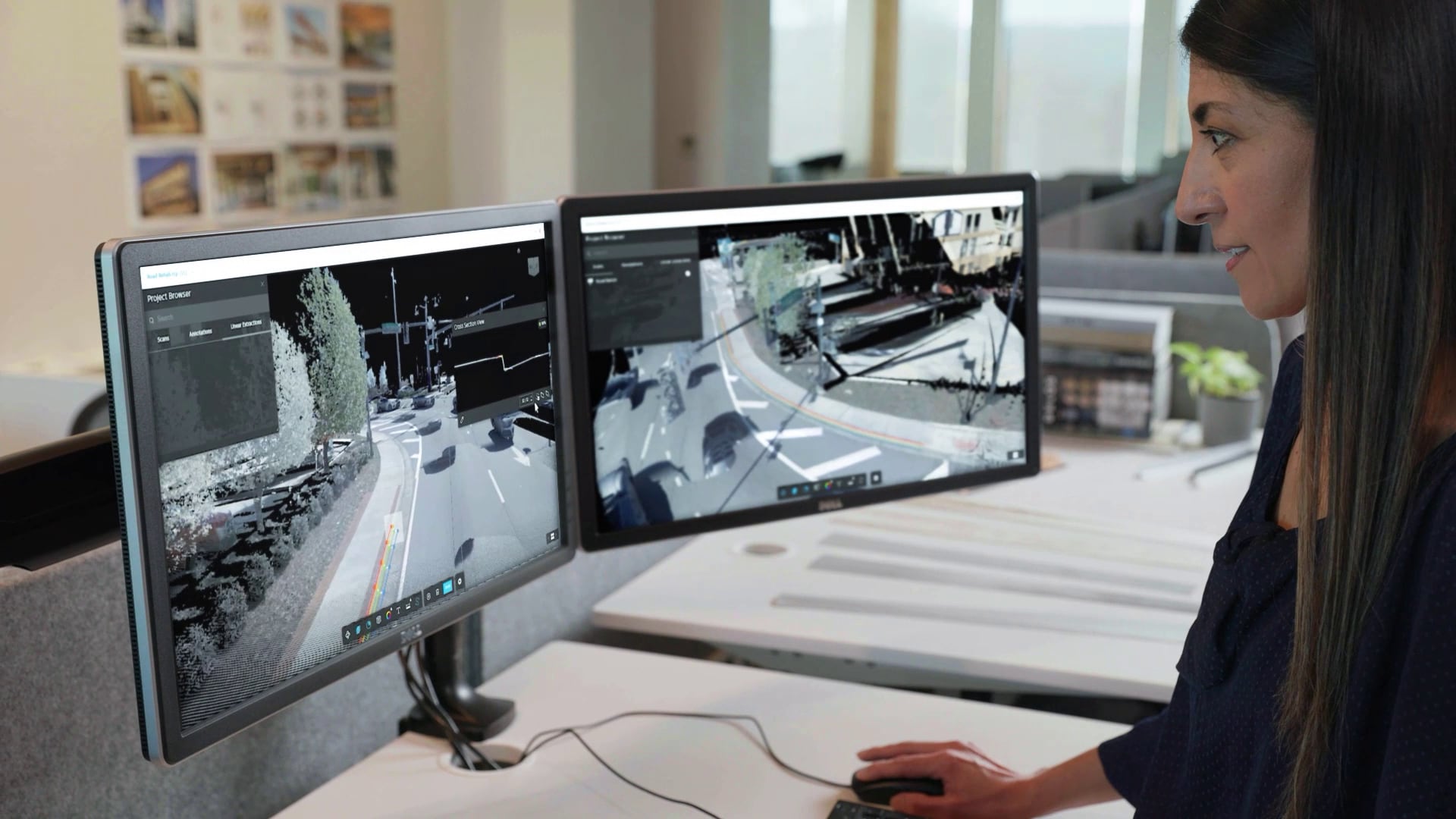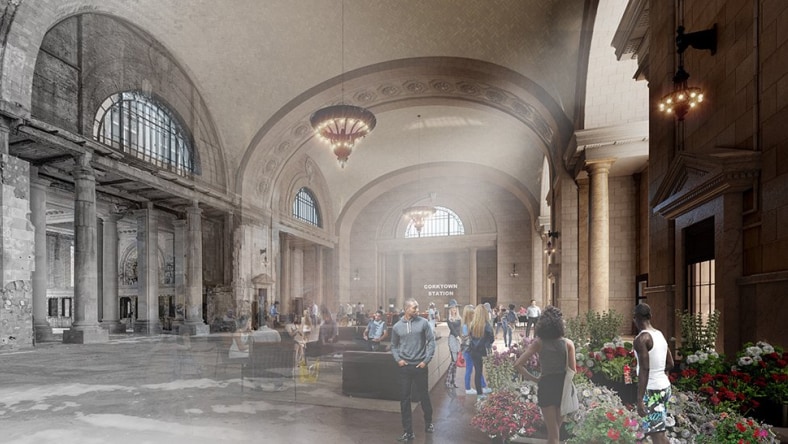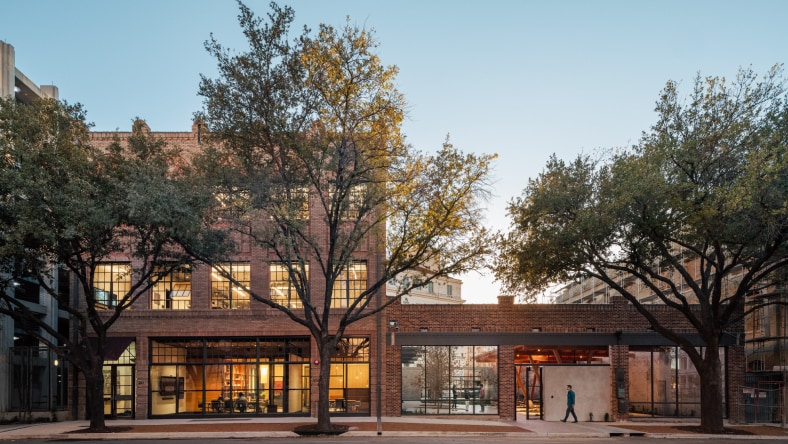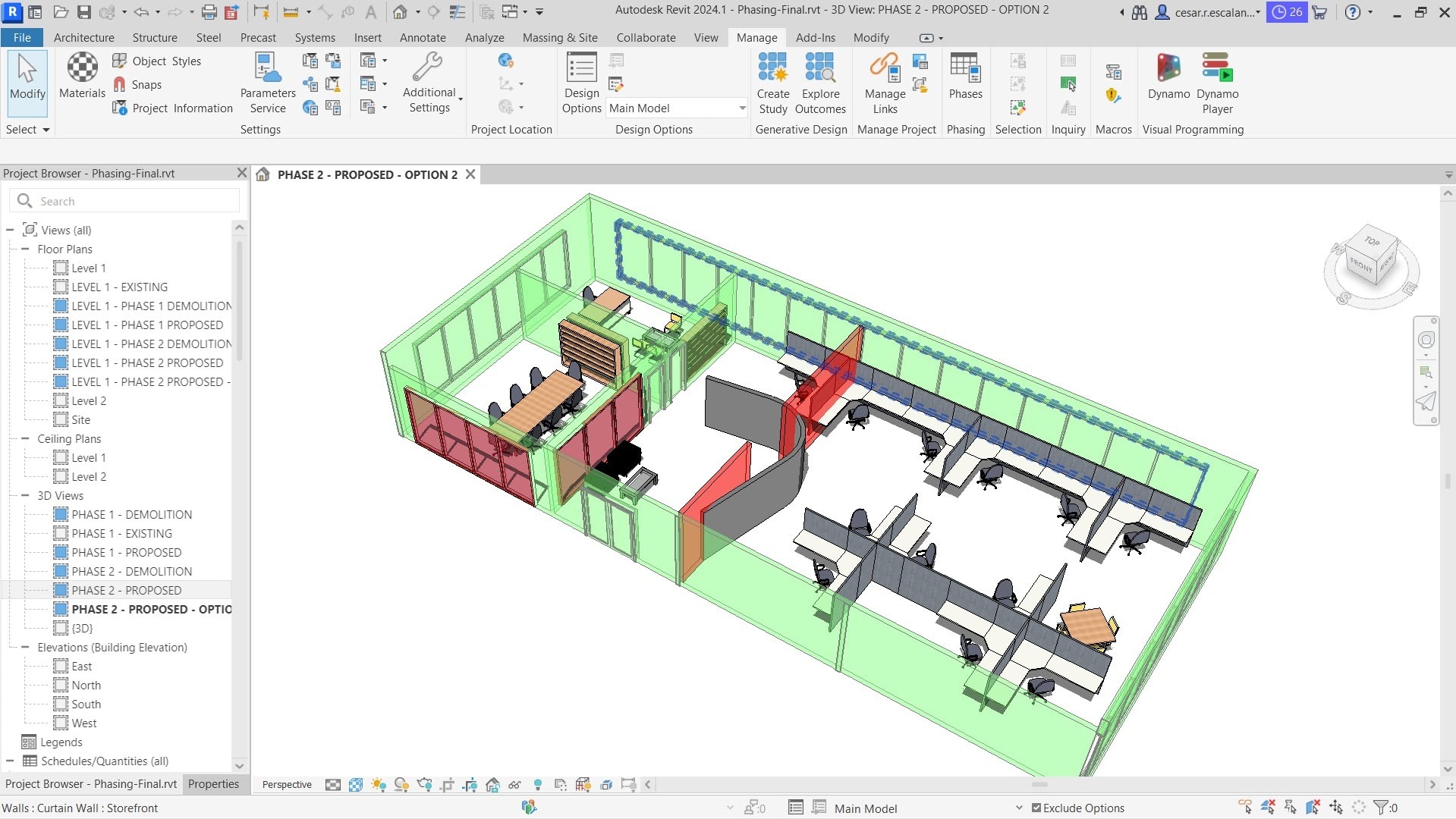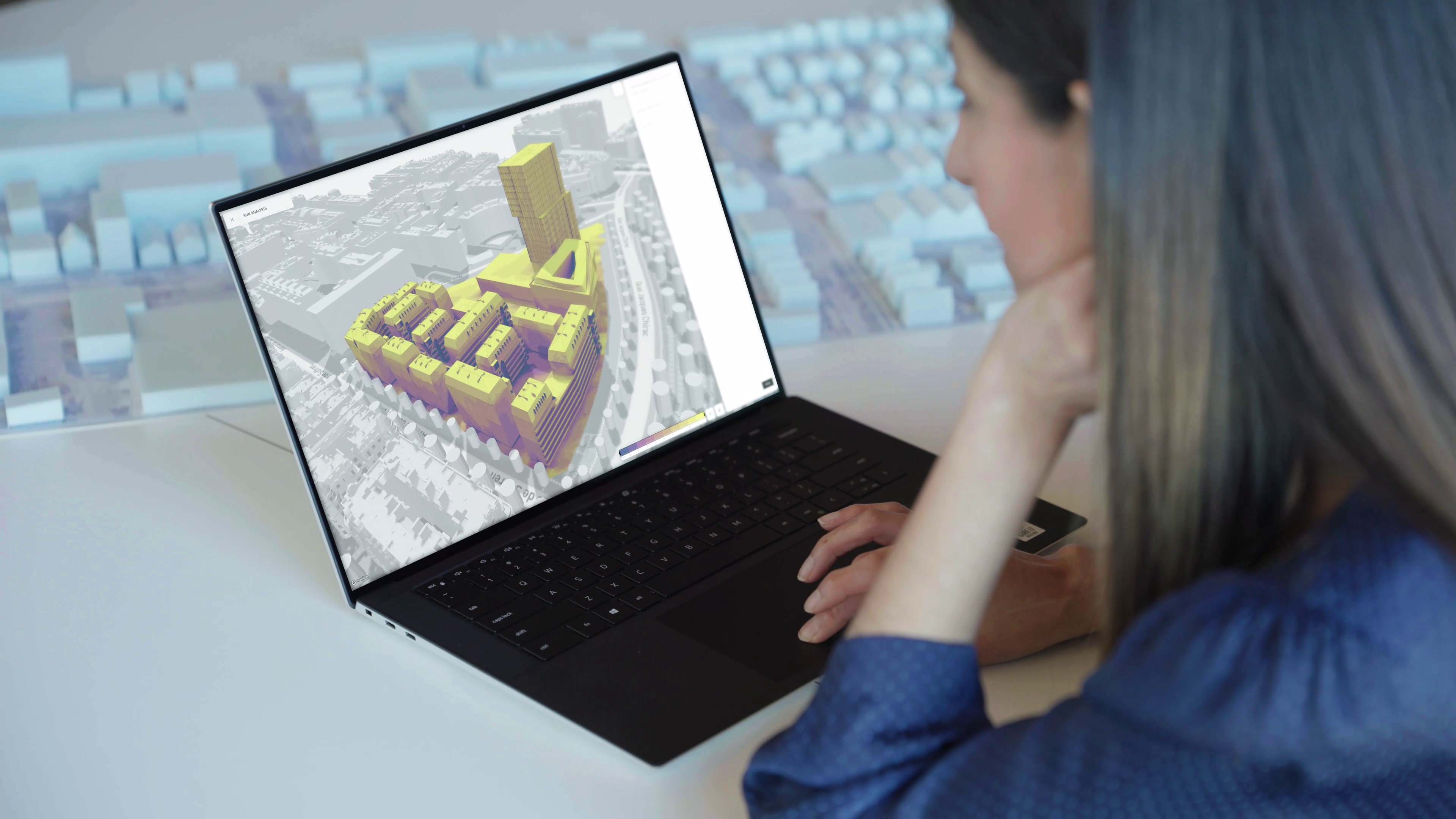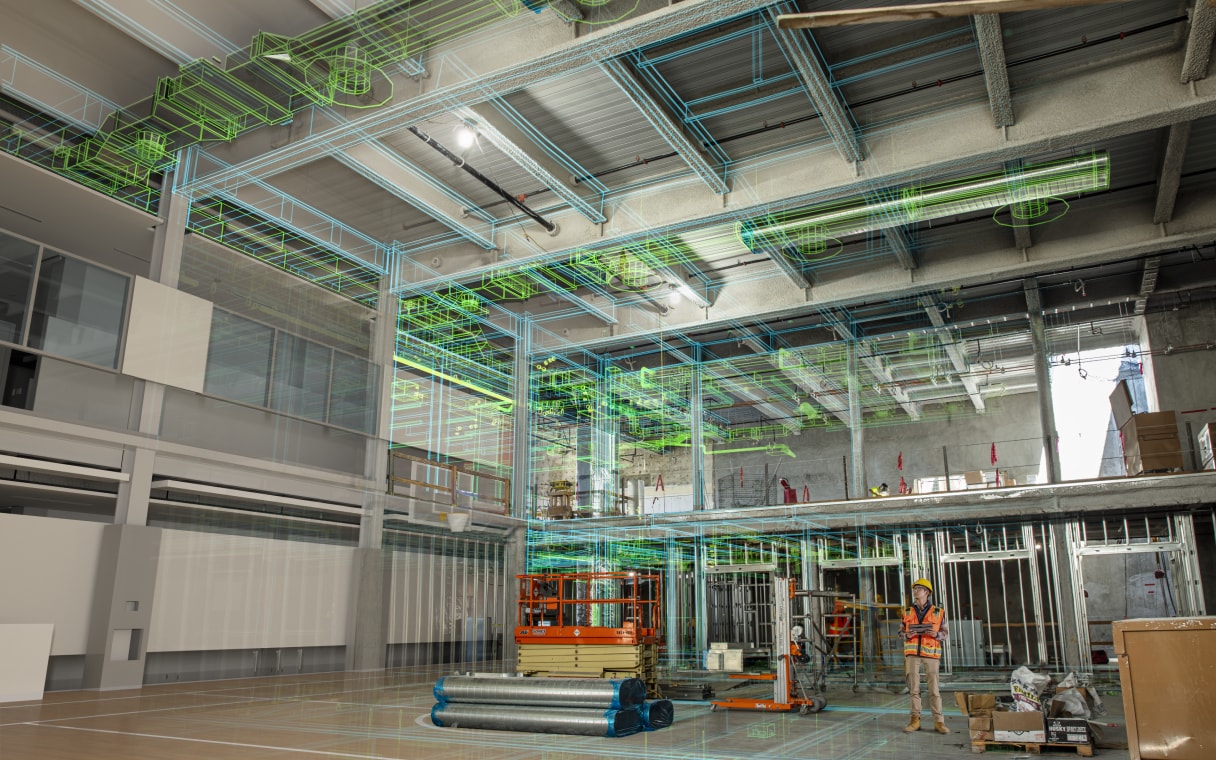& Construction

Integrated BIM tools, including Revit, AutoCAD, and Civil 3D
& Manufacturing

Professional CAD/CAM tools built on Inventor and AutoCAD
By 2040, two-thirds of the global urban stock will be buildings that exist today. The opportunities to deliver efficient, and sustainable renovation, and adaptive reuse projects are shadowed by increasingly complex site conditions, cost overruns and compressed schedules; remaining one of the most elusive challenges for designers today.
Autodesk provides an integrated solution designed to support the lifecycle of your adaptive reuse projects. From as-built documentation in early design phases through construction and operations, Autodesk products enable you to deliver your renovation projects more efficiently, helping you stay on time and within budget.
Autodesk Forma is a cloud-based software for early-stage planning and design. Uncover the potential of your existing site and its surroundings in real time with AI powered analyses for key factors such as solar energy, wind, operational energy, daylight potential, noise, microclimate, and more. Greater insights into your site’s starting conditions can help drive improved sustainable and business outcomes.
Image courtesy of 311 Third, Lake|Flato
When repurposing an existing building, it is crucial to have an accurate understanding of its original features and characteristics and digitally record that information for planning and design. This knowledge enables architects and designers to make well-informed choices throughout the design process. Using BIM, a comprehensive digital model of the existing building can be developed that incorporates architectural, structural, mechanical, and electrical systems.
Advanced techniques like laser scans can help generate a digital model, providing an intricate representation of the building's present conditions. This detailed documentation plays a pivotal role in adaptive reuse projects, ensuring a precise comprehension of the building's unique attributes and facilitating their preservation.
With Autodesk AutoCAD, you can start from existing designs that are printed or in other digital formats (PDF, JPG, and PNG), and quickly incorporate feedback from collaborators using timesaving, machine-learning features. Markup Import and Markup Assist can identify handwritten text, convert instructional text, add objects, and remove objects with strikethroughs using imported markup files.
Capture building and site context at the start of your projects, reducing risk through a better understanding of existing conditions. Transform your point clouds and photogrammetry data into detailed data-rich models with the precision required to avoid field errors and rework.
Take complete control of your phased design and documentation process with powerful CAD and BIM workflows. Based on an intelligent model and enabled by cloud platform, BIM integrates structured multidisciplinary data to produce a digital representation of existing and proposed project data, allowing your team to author and share information in real-time, anywhere and with virtually any device.
Optimize the performance requirements of your design with daylighting (US Site) and whole building energy analysis tools from Autodesk, helping you create healthier, more resilient and sustainable places to live and work.
Sustainable architecture firm Lake|Flato’s adaptive reuse project transformed a 100-year old building into new, design-forward headquarters.
Image credit. 311 Third, Lake|Flato, Image by Robert G. Gomez
Building 12, a former World War II ship-hull factory, was chosen to anchor the 28-acre Pier 70 in San Francisco as an example of building adaptive reuse.
Image courtesy of Perkins&Will
Instead of tearing down a maligned structure to start from scratch, one company in Champagne, France, opted for a green renovation—staying true to the region’s sustainable ethos.
Plan, design, construct and manage buildings with powerful tools for Building Information Modelling.
Powerful BIM and CAD tools for designers, engineers and contractors, including Revit, AutoCAD, Civil 3D, Autodesk Forma and more
DESIGN & MAKE ARTICLE
Explore 10 examples of adaptive reuse in action, bringing new value and purpose to disused and dilapidated buildings.
Courtesy of Ford Motor Corporation.
WHITEPAPER
With Autodesk Forma’s data-driven insights at your fingertips, make fast, smart decisions that enhance sustainability outcomes.
311 Third Lake|Flato, Image Robert G Gomez
REVIT HELP ARTICLE
Revit's phasing feature supports your retrofit project by organizing design in chronological stages, visualizing existing vs. new elements for clarity.
Connect teams, processes, and data with the help of a shared data environment. Co-author in real time, improve cross-team coordination, and streamline data exchange—so everyone’s on the same page and working efficiently.
Autodesk Forma helps planning and design teams make fast, smart decisions that improve business and sustainability outcomes. Use conceptual design capabilities, AI-powered analytics, and automations to make solid foundations for your projects.
Explore ideas using modeling tools that help you examine your designs in the highest level of detail possible. From daylight to airflow analysis, our Building Information Modeling (BIM) suite opens the door to more innovative and effective design outcomes.
Share your contact information and an Autodesk technology expert will contact you to discuss your current technology, and how we can help support your adaptive reuse, renovation, and retrofitting projects.
Submit this form to request a call and someone will reach out shortly.
Adaptive reuse of buildings refers to the practice of repurposing existing structures for a different use than originally intended. Instead of demolishing old buildings, adaptive reuse seeks to preserve their historical and architectural value while giving them a new lease on life. This approach helps to conserve resources, reduce waste, and revitalize urban areas. Examples of adaptive reuse include converting old factories into residential lofts, transforming warehouses into office spaces, or repurposing churches into community centers. It allows for the preservation of cultural heritage and the integration of sustainable design principles (US Site) into the built environment. However, it's important to note that specific regulations and guidelines may vary depending on local laws and building codes.
Adaptive reuse is important for several reasons:
Overall, adaptive reuse (US Site) balances the preservation of the past with the needs of the present, promoting sustainability, cultural heritage, economic development, community well-being and a sense of place.
Retrofitting a building refers to the process of making modifications or improvements to an existing structure to enhance its performance, functionality, and sustainability. It involves upgrading various systems, components, or features of the building to meet current standards, improve energy efficiency, increase safety, or accommodate new technologies or uses.
Retrofitting (US Site) allows existing buildings to meet current codes, standards, and user needs without the need for complete reconstruction. It can increase the lifespan of buildings, reduce environmental impact, and improve the overall quality and functionality of the built environment.
While the terms "renovation" and "remodel" are often used interchangeably, there is a distinction between the two:
Renovation: Renovation typically refers to making improvements or updates to an existing space without significantly altering its structure or layout. It involves restoring or repairing elements of a building to bring it back to a good condition or to update its aesthetics. Renovations may include activities such as repainting walls, replacing flooring, upgrading fixtures, or updating appliances. The focus of a renovation (US Site) is usually on cosmetic changes and functional improvements rather than major alterations.
Remodel: Remodeling, on the other hand, involves more extensive changes to the structure, layout, or design of a space. It often involves altering the existing floor plan, rearranging walls, adding or removing rooms, or making significant changes to the building's structure. Remodeling projects may include kitchen or bathroom renovations that involve replacing cabinets, countertops, and fixtures, or converting a basement into a living space. The goal of a remodel is to transform the space, often to better suit the homeowner's preferences or to accommodate new functionalities.
In summary, renovation typically involves making cosmetic or functional updates to an existing space, while remodeling involves more substantial changes to the structure or layout of a space to create a new design or accommodate different needs.
Autodesk offers several software products that can be used for various aspects of adaptive reuse projects. The following Autodesk products are commonly used in the architecture, engineering, and construction (AEC) industry and can be applied to adaptive reuse projects:
These Autodesk products, along with others in their software portfolio, can be used in different stages of an adaptive reuse project, from initial assessment and planning to design, documentation, and collaboration.
There is a move to rebuild cities in sustainable, healthy, inclusive, and culturally significant ways. Renovation represents an evolution and reinvention of neighborhoods as well as a step towards sustainable development where existing buildings are repurposed.
As renovation projects allow less reliance on global supply chains and enable a project to buy materials locally, retrofitting and adaptive reuse projects contribute to community investment—equaling less impact on the planet. This means less sequestered carbon. Renovating existing buildings reduces embodied carbon (carbon emitted during new construction by the manufacture, transport and assembly of materials).
Autodesk has consistently invested in artificial intelligence because we recognize the transformative power of AI for the industries we serve. It’s already helping our customers in all three verticals achieve more with less. Autodesk is committed to ongoing research in AI and has collaborated with MIT to make Fusion 360 Gallery data sets public, which will enable others to innovate too. We are committed to meeting our customers' needs, always doing so safely. We will do so with respect for our customers’ proprietary work products, our customers’ proprietary data and, of course, government regulations.


