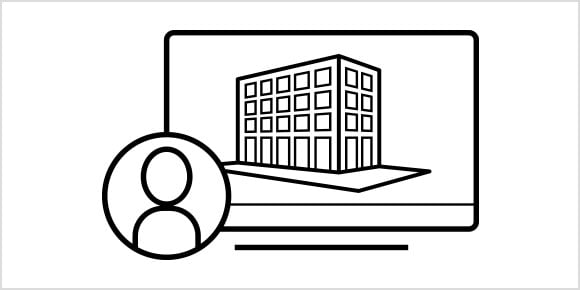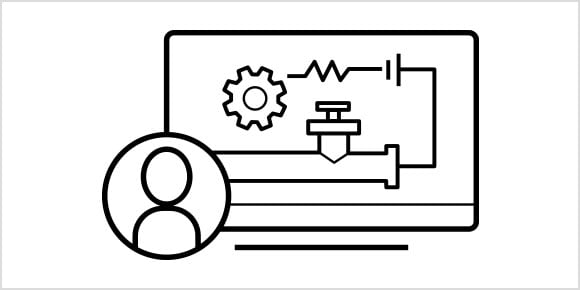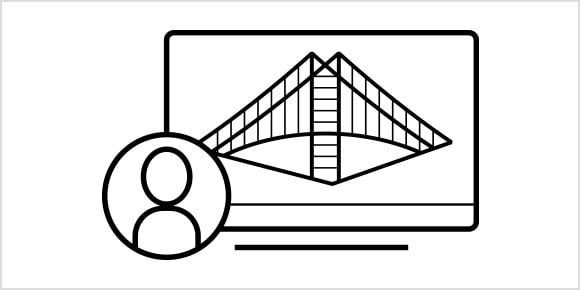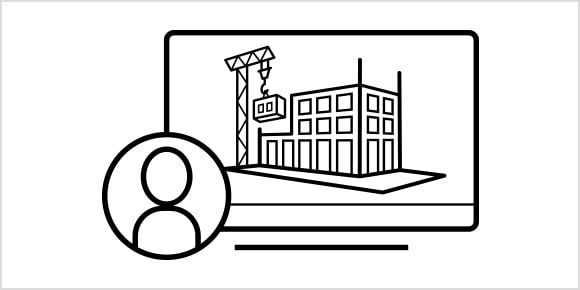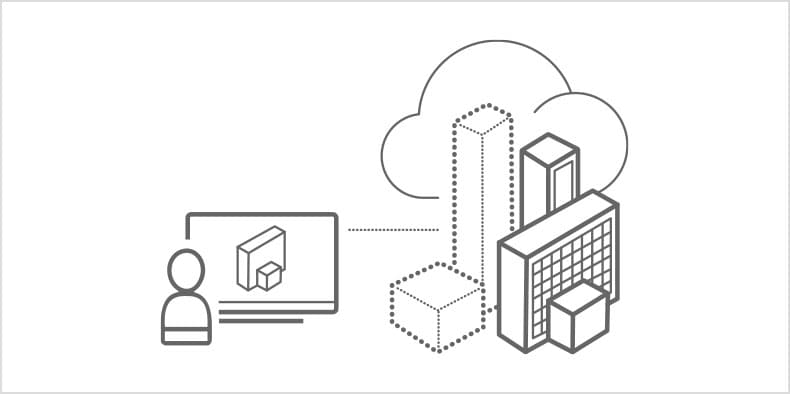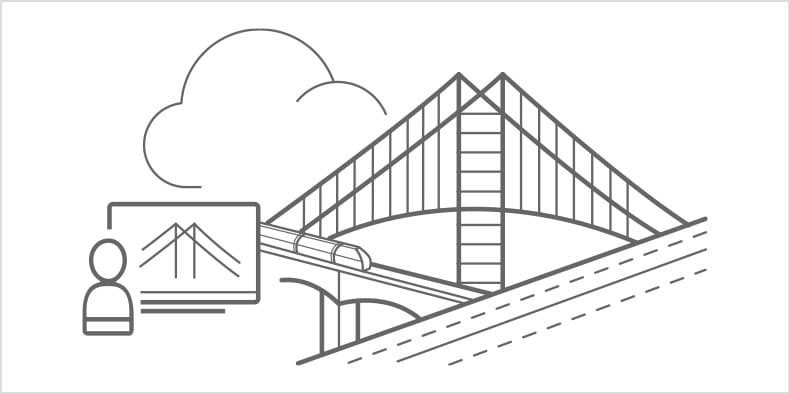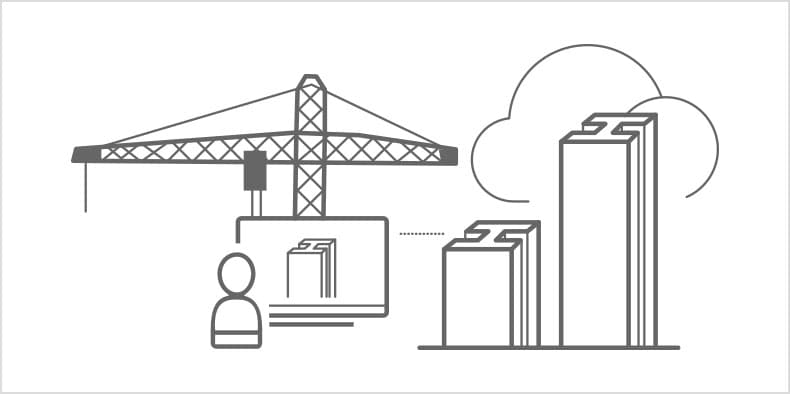What is BIM? (video: 2:22 min.)
DESIGN & BUILD WITH BIM
BUILDING INFORMATION MODELLING (BIM)
Building Information Modelling (BIM) is the foundation of digital transformation in the architecture, engineering and construction (AEC) industry. As the leader in BIM, Autodesk is the industry's partner to realise better ways of working and better outcomes for business and the built world.
What is BIM?
Building Information Modelling (BIM) is the holistic process of creating and managing information for a built asset. Based on an intelligent model and enabled by a cloud platform, BIM integrates structured, multi-disciplinary data to produce a digital representation of an asset across its lifecycle, from planning and design to construction and operations.
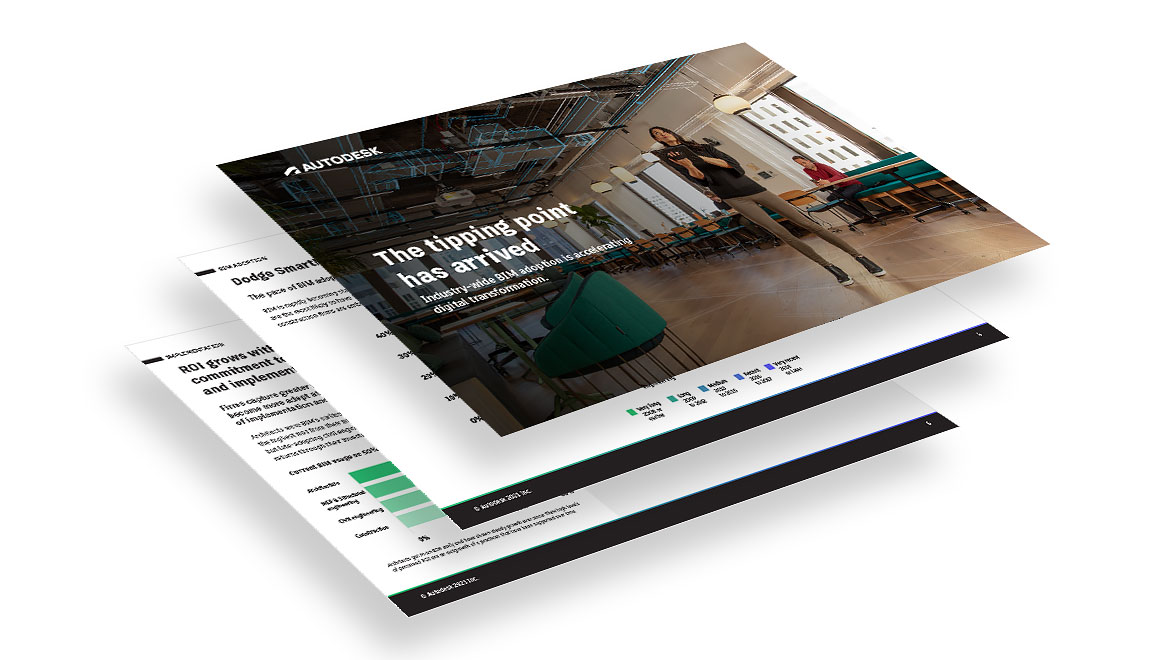
Why BIM usage is skyrocketing
Explore the new Dodge Data & Analytics report describing the industry at a tipping point, with most BIM-using firms now deploying BIM on over half their projects–a trend that’s driving digital transformation across the industry and across the globe.

BIM Case Study in India
Autodesk enables TechnoStruct to clock a 50% increase in revenue during pandemic
BIM acceleration by sector
The new Dodge Data & Analytics report is clear–by 2024 even late-adopting sectors will be using BIM on the majority of their projects.
-
![Computer monitor icon]()
Architects
60% of BIM-using architects report using BIM on over half of their projects, with a total of 89% forecast by 2024.
-
![Icon of HVAC ducts]()
MEP and structural engineers
51% of BIM-using MEP and structural engineers report using BIM on over half of their projects, with a total of 80% forecast by 2024.
-
![Icon of a bridge on a monitor]()
Civil engineers
46% of BIM-using civil engineers report using BIM on over half of their projects, with a total of 72% forecast by 2024.
-
![]()
Contractors
41% of BIM-using contractors report using BIM on over half of their projects, with a total of 69% forecast by 2024.
A guide to your first BIM project
-
![]()
Building design
Learn how BIM (building information modelling) workflows automate the ordinary and can help you unlock new levels of creativity.
-
![]()
Infrastructure design
Enhance planning, design and delivery of more scalable and sustainable civil infrastructure with a full range of tools.
-
![]()
Construction
Visually explore project constructability, manage your project cost more effectively and better predict project outcomes.
FAQs
The difference between Revit and BIM is that BIM is a process – a methodology – for project teams to interface with technology to deliver better project outcomes in the AEC market, while Revit is a software platform designed to facilitate that process. The tools in Revit are specifically designed to support BIM, allowing users to create a structured, intelligent model with information stored in it.
The difference between 3D CAD modelling and BIM is that, while both processes provide geometric expressions of buildings and infrastructure, the BIM process goes beyond geometry to capture the relationships, metadata and behaviours intrinsic to real-world building components. Combined with technology of the BIM ecosystem, this data drives improved project outcomes in a way that 3D modelling cannot.
Both CAD and BIM processes are used to capture and communicate the design and construction intent of an AEC project using a drawing representation, helping stakeholders understand what needs to be built, and how. BIM enables design and construction teams to leverage their technology investment to do much more. The BIM process supports creation and management of information across the lifecycle of an AEC project by federating all multi-disciplinary design and construction documentation into a common dataset. Since that data can be accessed in multiple representations, from 2D to 3D to tables, the information is far more accessible and connected than the disparate data sources associated with traditional CAD approaches.
