& Construction

Integrated BIM tools, including Revit, AutoCAD, and Civil 3D
& Manufacturing

Professional CAD/CAM tools built on Inventor and AutoCAD

Integrated BIM tools, including Revit, AutoCAD, and Civil 3D

Professional CAD/CAM tools built on Inventor and AutoCAD
Import the location of the pipes and manholes to be created in Civil 3D.
Type:
Tutorial
Length:
5 min.
Tutorial resources
These downloadable resources will be used to complete this tutorial:
Transcript
00:03
When you are working with a Civil 3D project file that you intend to bring into InfoDrainage,
00:08
after you have configured the drawing template and set the coordinate system and parts lists,
00:13
the next step is to import the location data of the pipes and manholes that are to be created.
00:18
In the Toolspace, click the Prospector tab.
00:21
Then, open the file Pipe outline.dwg in a new drawing tab.
00:26
In the Pipe outline drawing, highlight all the pipes to select them, and copy them to the clipboard.
00:33
Then, paste the pipes into the Surfacecreated.dwg drawing.
00:39
Be sure to use the PASTEORIG command, so that the origin lines up and the pipes are placed correctly.
00:46
Make sure the Snap tools are on.
00:50
On the ribbon, Home tab, Create Design panel, expand the Pipe Network drop-down and select Pipe Network Creation Tools.
00:59
Or, in the Prospector tree, expand the Pipe Networks collection, then right-click the Networks collection,
01:05
and click Create Pipe Network By Layout.
01:09
In the Create Pipe Network dialog, enter a unique Network name.
01:14
For this exercise, name it “STORM01”.
01:18
You have the option to enter a description for the network, but leave it blank for now.
01:23
To specify the parts list associated with this pipe network, under Network parts list,
01:29
expand the drop-down and select InfoDrainage specific.
01:34
Under Surface name, expand the drop-down and select Road1.
01:39
Keep the Alignment name to the default of none.
01:42
For the Structure Label Style, keep the default of none, and for the Pipe Label Style, select Name Only.
01:49
Click OK.
01:50
The Network Layout Tools toolbar is displayed,
01:54
and the pipe network name is displayed under the Pipe Network collection in the Prospector tab.
01:59
Here, in the Network Layout Tools toolbar, you select the parts you want from the Pipe List and Structure List.
02:06
For this exercise, expand the Structure drop-down and select the Concentric structures.
02:12
Then, ensure that the 100 mm Concrete Pipes are selected.
02:17
However, be aware that it does not matter what size you select for the the structure and pipe elements,
02:22
as these will be designed in InfoDrainage.
02:25
In the drawing, create the network.
02:29
Make sure the Snap tool is ON and zoom into the drawing.
02:32
Hover the cursor over the end of the pipe network, and the manhole highlights.
02:37
Click to create the first structure, then continue clicking along the line,
02:42
being careful to click every manhole.
02:45
Press ESC to finish, and the network is complete.
02:49
Save the file as “Pipesandmanholes.dwg”.
Video transcript
00:03
When you are working with a Civil 3D project file that you intend to bring into InfoDrainage,
00:08
after you have configured the drawing template and set the coordinate system and parts lists,
00:13
the next step is to import the location data of the pipes and manholes that are to be created.
00:18
In the Toolspace, click the Prospector tab.
00:21
Then, open the file Pipe outline.dwg in a new drawing tab.
00:26
In the Pipe outline drawing, highlight all the pipes to select them, and copy them to the clipboard.
00:33
Then, paste the pipes into the Surfacecreated.dwg drawing.
00:39
Be sure to use the PASTEORIG command, so that the origin lines up and the pipes are placed correctly.
00:46
Make sure the Snap tools are on.
00:50
On the ribbon, Home tab, Create Design panel, expand the Pipe Network drop-down and select Pipe Network Creation Tools.
00:59
Or, in the Prospector tree, expand the Pipe Networks collection, then right-click the Networks collection,
01:05
and click Create Pipe Network By Layout.
01:09
In the Create Pipe Network dialog, enter a unique Network name.
01:14
For this exercise, name it “STORM01”.
01:18
You have the option to enter a description for the network, but leave it blank for now.
01:23
To specify the parts list associated with this pipe network, under Network parts list,
01:29
expand the drop-down and select InfoDrainage specific.
01:34
Under Surface name, expand the drop-down and select Road1.
01:39
Keep the Alignment name to the default of none.
01:42
For the Structure Label Style, keep the default of none, and for the Pipe Label Style, select Name Only.
01:49
Click OK.
01:50
The Network Layout Tools toolbar is displayed,
01:54
and the pipe network name is displayed under the Pipe Network collection in the Prospector tab.
01:59
Here, in the Network Layout Tools toolbar, you select the parts you want from the Pipe List and Structure List.
02:06
For this exercise, expand the Structure drop-down and select the Concentric structures.
02:12
Then, ensure that the 100 mm Concrete Pipes are selected.
02:17
However, be aware that it does not matter what size you select for the the structure and pipe elements,
02:22
as these will be designed in InfoDrainage.
02:25
In the drawing, create the network.
02:29
Make sure the Snap tool is ON and zoom into the drawing.
02:32
Hover the cursor over the end of the pipe network, and the manhole highlights.
02:37
Click to create the first structure, then continue clicking along the line,
02:42
being careful to click every manhole.
02:45
Press ESC to finish, and the network is complete.
02:49
Save the file as “Pipesandmanholes.dwg”.
When working with a Civil 3D project file that is intended for work in InfoDrainage, after the drawing template has been configured and the coordinate system and parts lists have been set, the next step is to import the location data of the pipes and manholes that are to be created.
To import the location data of the pipes and manholes:
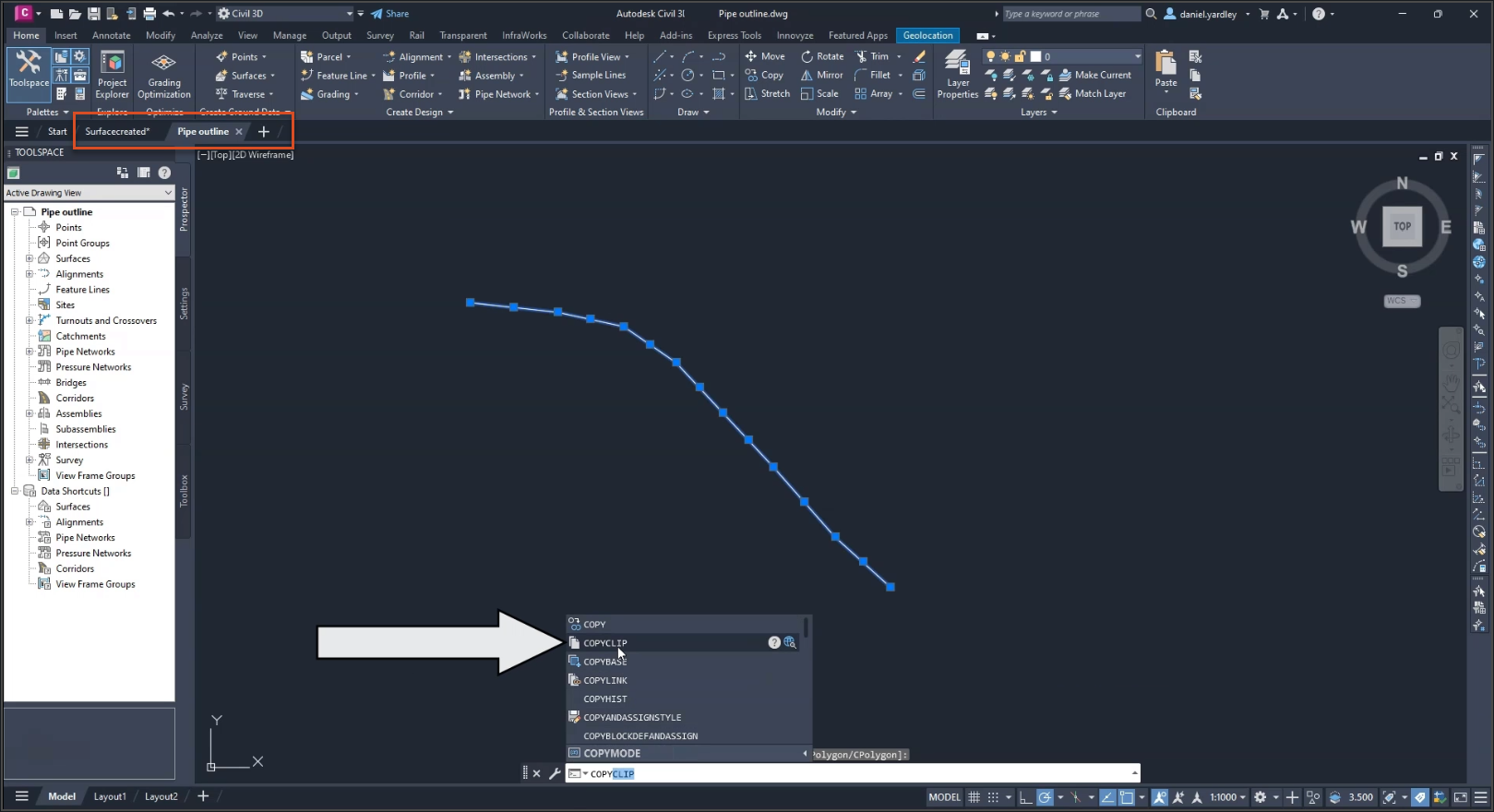
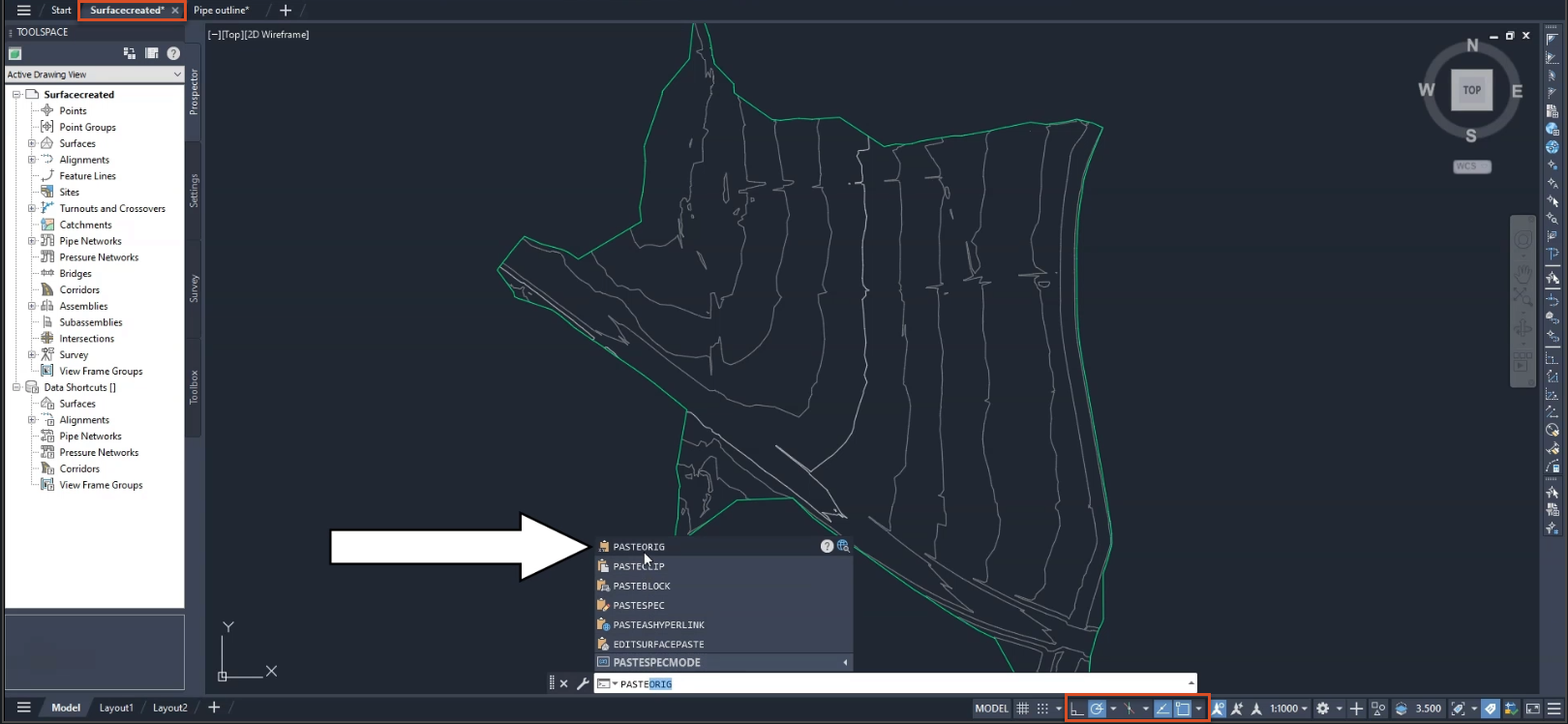
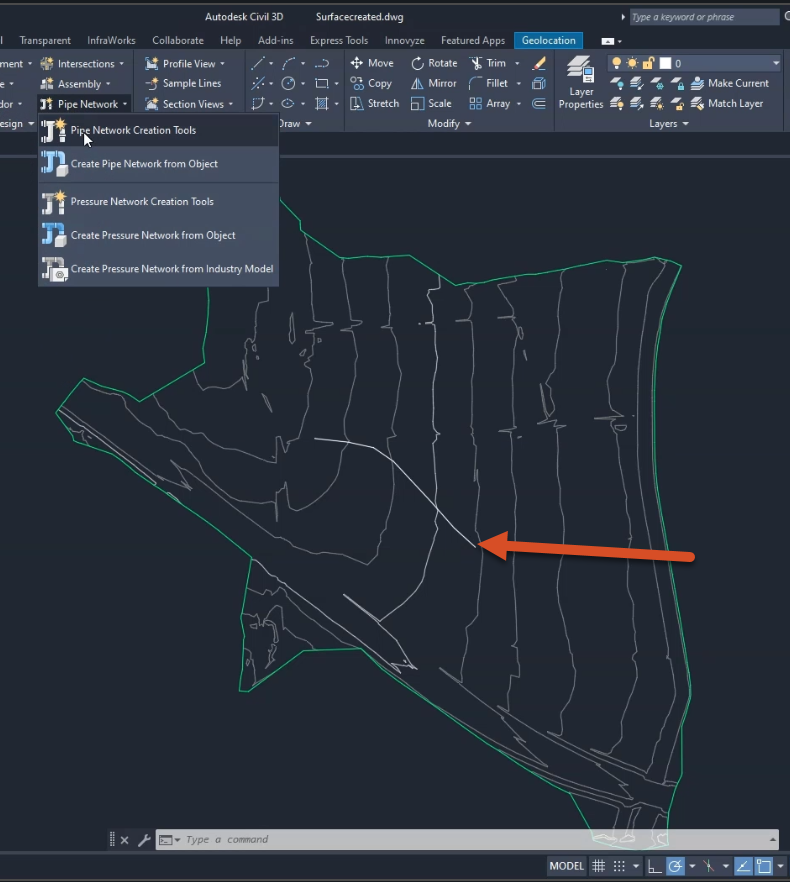
To specify the parts list associated with this pipe network:
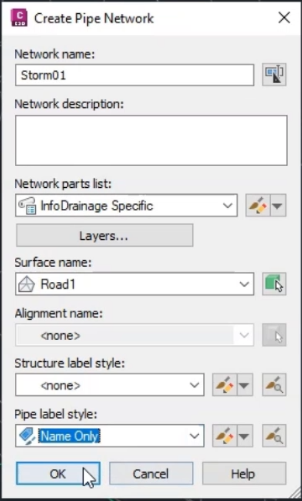
The Network Layout Tools toolbar appears. To select parts from the Pipe List and Structure List:

Note: It does not matter what size is selected for the structure and pipe elements, as these will be designed in InfoDrainage.
In the drawing, create the network:
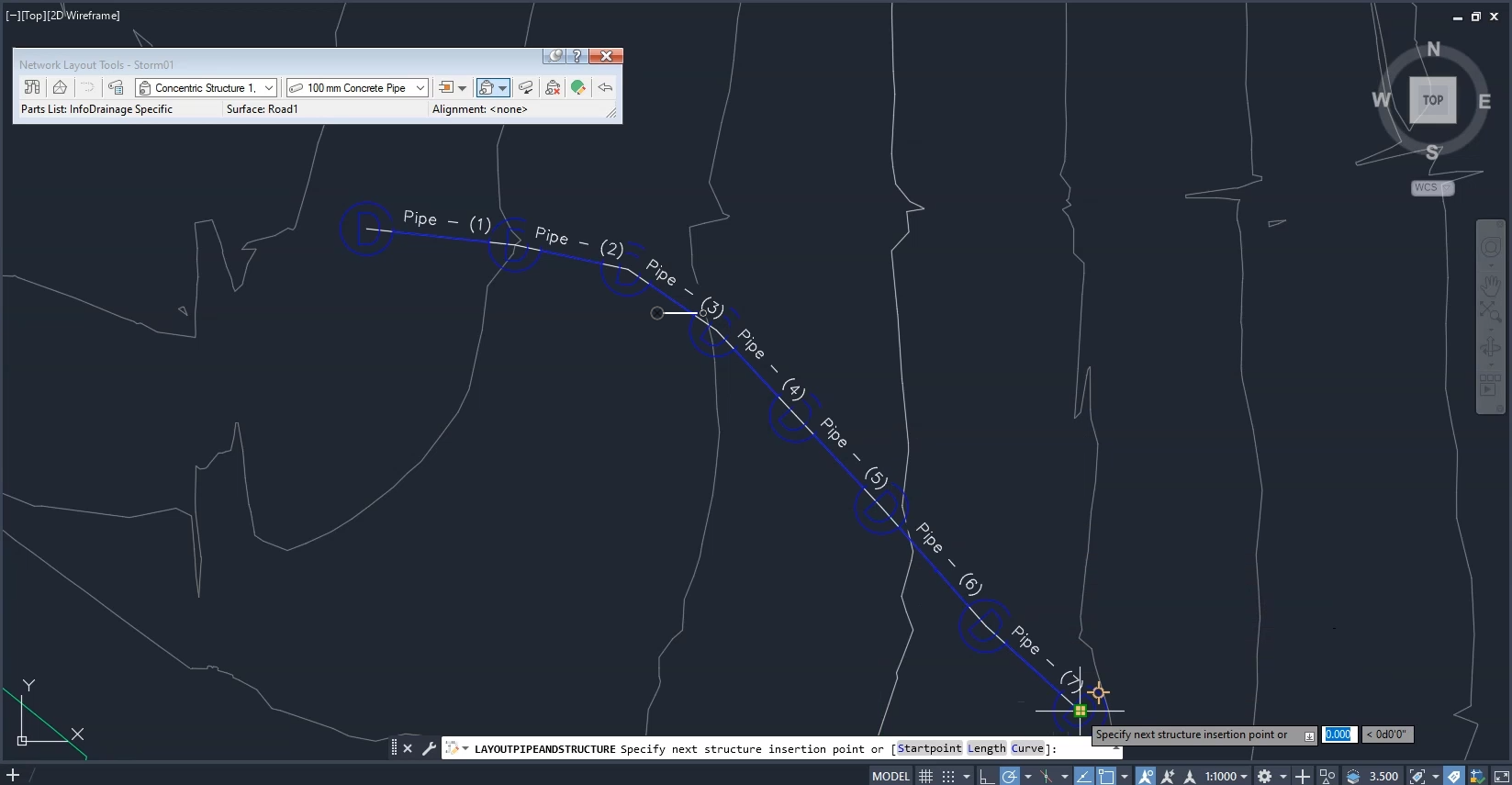
The pipe network is complete.
Industry:
Role:
How to buy
Privacy | Do not sell or share my personal information | Cookie preferences | Report noncompliance | Terms of use | Legal | © 2025 Autodesk Inc. All rights reserved
Sign in for the best experience
Save your progress
Get access to courses
Receive personalized recommendations
May we collect and use your data?
Learn more about the Third Party Services we use and our Privacy Statement.May we collect and use your data to tailor your experience?
Explore the benefits of a customized experience by managing your privacy settings for this site or visit our Privacy Statement to learn more about your options.