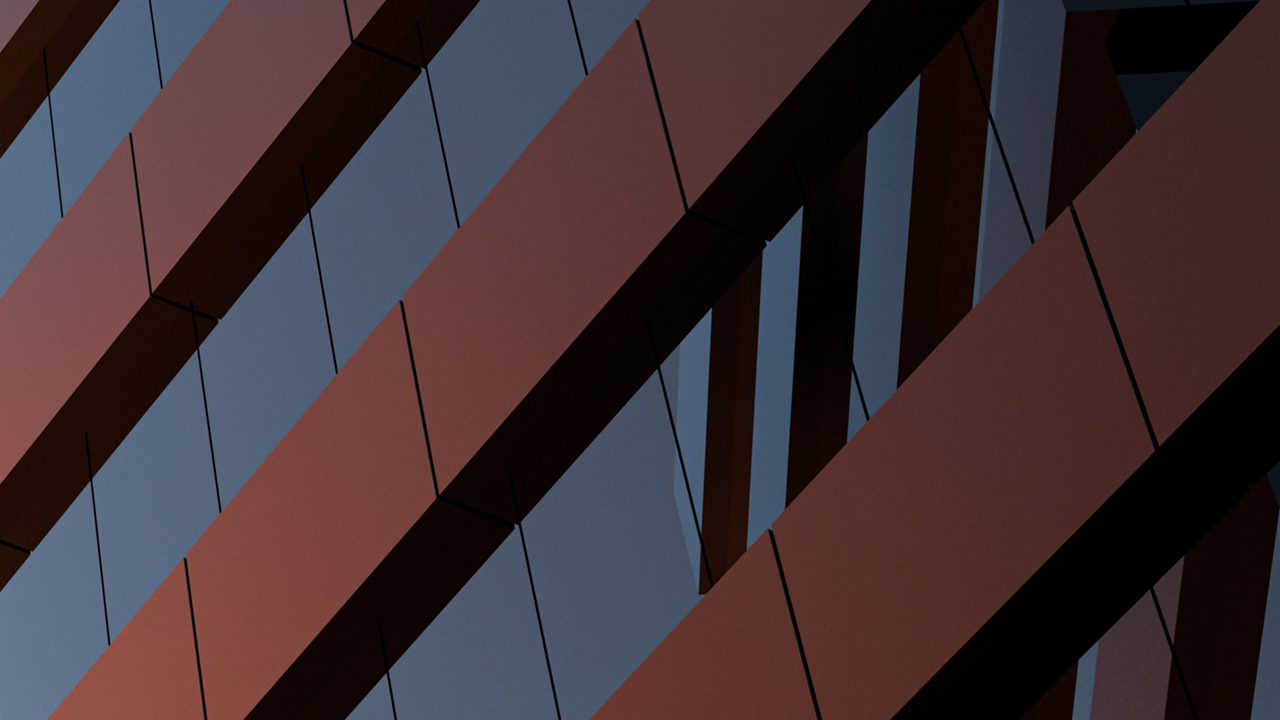Description
Learn how to start building custom bridge components using both Inventor software and Revit software for use in InfraWorks software. We’ll briefly examine the InfraWorks-centered bridge workflow and identify where custom components can be beneficial. We’ll work up two specific examples using both of the available methods and covering the benefits of each. Then we’ll use those newly created components in InfraWorks and see how they can be manipulated to a final state within the bridge itself ready for the workflow to continue.
Key Learnings
- Learn about the methods available for creating custom bridge components for the InfraWorks-centered workflow.
- Learn how to create custom bridge components using Inventor.
- Learn how to create custom bridge components using Revit.
- Learn about the workflow required to implement and modify the created components for use.
Downloads
Tags
Product | |
Industries | |
Topics |
People who like this class also liked

Instructional Demo
Effective Coordinate Space Transformation Workflows

Instructional Demo
Practical Application of InfraWorks for Bridge Modelling and Design

Instructional Demo
Bridge Design Workflow: Best Practices for Data Exchange

Instructional Demo

