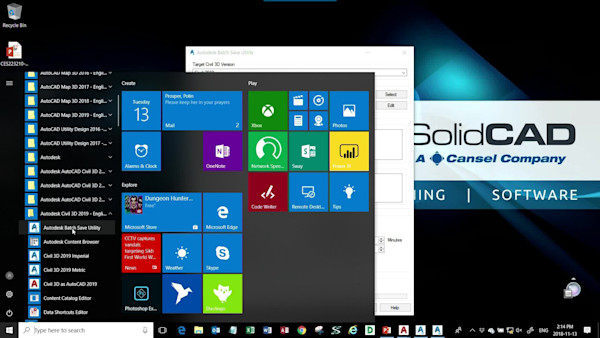Description
Learn tips and trips to get a drawing under your control. It starts when you open someone else's drawing and suddenly feel that moment of, "OMG, I can't believe someone draws like this!"
Key Learnings
- Get inspired to get working now
- Learn how to deal with what you’re given to work with
- Learn how to manage time: better time is of the essence
- Understand that starting over will only be an option with less time to do it
Downloads
Tags
Product | |
Industries | |
Topics |
People who like this class also liked

Instructional Demo




