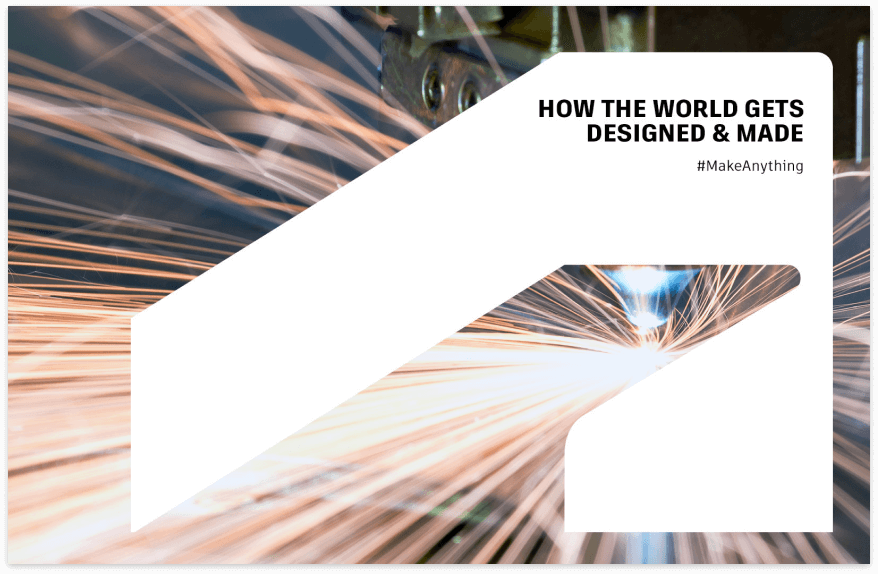Success Story
Design of Pharmaceutical Water Facility Equipment for COVID Vaccine Manufacturing Plant Facility

Customer challenge
Project goals
Solution
Business outcome
Conclusion
Project summary
- 90
- 2021-02-01
Duration & delivery
- Product Design & Manufacturing Collection
Autodesk solutions
- Technical Support
- Product Training
- User Workshops & Community
- Simulation
- Product Activation & Onboarding
- Software Asset Management & Usage
- Solution Adoption Services
- Solution Optimization Services
- Workflow Documentation
- Custom Application Development
- Sustainability
Services provided
- Design & Manufacturing
Customer industry
How IDSPL Team Delivered Success in designing the rehabilitation and up-gradation of Pen Khopoli Section on Mumbai Pune Expressway
As Steve Jobs said "Great things in business are never done by one person; they are done by a team of people." This success story is about one such Team. Infra Design Studio Pvt Ltd. is a young civil engineering enterprise having people with over two decades of experience in the industry. Their focus is infrastructure and their expertise lies in Highways, Transportation Systems, Bridges and Buildings. To be the best in engineering consulting industry, they began implementing Autodesk BIM into their project workflows. ‘’At IDSPL, we are committed to 100% client satisfaction with transparent work procedures which help in establishing long term relations and trust with the clients” adds Director Harshad Kaulgud. The biggest challenge in this project was dealing with numerous constraints like difficult topography, restricted land width and presence of utilities, the project required additional resources and visualization outputs to finalize the proposal.
Structcore Creates Virtual Design Construction (VDC) for G+5 Sortation Centre – Metal Framing and Ceilings.
Structcore's main challenge was to have a work-sharing environment created to manage a project location in Tracy, California with a design team working from India. Daily coordination was required between the operation and design teams to reduce the time required for data management and assure the quality. Following were the key requirements while creating project models: 1) Tracking the daily progress of work and changes done by all team members 2) Tracking the work completed and challenges faced by different teams (across departments) 3) Design reviews and comments from all team members 4) Managing RFIs between the Office and Site teams 5) Identify and manage the clashes between various disciplines including architecture, structure, and MEP 6) Visualization with the latest 3D views for execution
Need help? Contact us.
Contact Partner Finder for help using the online search tool and more. The Autodesk Assistant can help with Autodesk products, answer questions, or send you to an agent.
Partner Finder Terms of Use
By accessing and using Partner Finder, you acknowledge and agree to the following Additional Terms as referenced in the Website Terms of Use: (i) Partner Finder may be modified, updated, interrupted, limited, suspended, or discontinued at any time without notice or liability; (ii) any query or request for information regarding a specific provider or provider services may be forwarded to that provider, however Autodesk in its discretion may retain a record to conduct business analytics to improve Partner Finder and other Autodesk products and services; (iii) Autodesk has no obligation to enforce any terms on your behalf against another user; and (iv) any feedback you provide in connection with a provider, including ratings or reviews, is a non-confidential “Submission” as defined in the Website Terms of Use. You are advised to conduct your own independent analysis and assessment of any information provided by or though Partner Finder, including whether a selected provider is appropriate for your particular circumstances. Without limiting the Website Terms of Use, Autodesk does not warrant, endorse, guarantee, or assume responsibility for any service advertised or offered by a provider through Partner Finder or any hyperlinked website or service. Autodesk is not liable for the content of this site, or for the consequences of any actions you may take based on information provided by, or through, this site. You release Autodesk and its affiliates and subsidiaries from all liability arising from your use of Partner Finder, including any hyperlinked website, service, or content.
Translation tool disclaimer
This page has been translated for your convenience using a machine translation service. Reasonable efforts have been made to provide an accurate translation; however, no automated translation is perfect nor is it intended to replace human translators. As a result, this translation may contain errors and inaccuracies. Autodesk provides no warranties, either express or implied, about the accuracy, reliability, or completeness of the machine translation and disclaims all liability for any losses or damages caused by, or resulting from your reliance on, this translation. The English version of this website is the official version.